1259 Lakewood Circle, Naperville, IL 60540
Local realty services provided by:Better Homes and Gardens Real Estate Star Homes
1259 Lakewood Circle,Naperville, IL 60540
$465,000
- 3 Beds
- 3 Baths
- 1,669 sq. ft.
- Single family
- Active
Listed by:kathy holtz
Office:john greene, realtor
MLS#:12460142
Source:MLSNI
Price summary
- Price:$465,000
- Price per sq. ft.:$278.61
- Monthly HOA dues:$15
About this home
Best price in Lakewood Crossings! Covered entry porch. Open and airy with lots of windows & rear Southern exposure. LR & DR with wood laminate flooring '22, wood blinds. Kitchen w/wall-hung, rich-tone cabinets, granite countertops, stainless appliances, upgraded stainless steel range hood with exterior vent. Separate bay window/breakfast area, oak hardwood floor; Family room features vaulted ceiling, wood laminate flooring '22, and exterior access door to free-form concrete patio. Front & rear storm doors. Fresh paint on first-floor walls and trim '25; Primary bedroom with vaulted ceiling, private bath w/ceramic floor, ceiling fan, and walk-in closet. All three bedrooms feature oak hardwood flooring '15; Laundry room with access to garage; gutter leaf guards '19. HWH new 2022; All new vinyl siding installed in 2017. Architectural shingle roof replaced in 2015, A/C 2009. Driveway sealcoated '25; Patio power washed '25. Spacious, mature treed, culdesac lot close to shopping, theaters, restaurants, Whole Foods, park, forest preserve/walk & bike paths. Sought-after District 204 schools, Colishaw Elementary in Subdivision, Metea HS. All blinds stay, kindly exclude curtains. Don't miss this opportunity.
Contact an agent
Home facts
- Year built:1994
- Listing ID #:12460142
- Added:3 day(s) ago
- Updated:September 23, 2025 at 02:54 PM
Rooms and interior
- Bedrooms:3
- Total bathrooms:3
- Full bathrooms:2
- Half bathrooms:1
- Living area:1,669 sq. ft.
Heating and cooling
- Cooling:Central Air
- Heating:Forced Air, Natural Gas
Structure and exterior
- Roof:Asphalt
- Year built:1994
- Building area:1,669 sq. ft.
- Lot area:0.24 Acres
Schools
- High school:Metea Valley High School
- Middle school:Still Middle School
- Elementary school:Cowlishaw Elementary School
Utilities
- Water:Lake Michigan
- Sewer:Public Sewer
Finances and disclosures
- Price:$465,000
- Price per sq. ft.:$278.61
- Tax amount:$7,273 (2024)
New listings near 1259 Lakewood Circle
- New
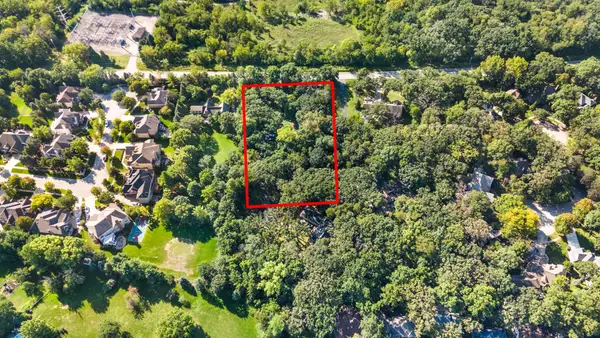 $590,000Active1.75 Acres
$590,000Active1.75 Acres25 W 500 Royce Road, Naperville, IL 60565
MLS# 12477974Listed by: @PROPERTIES CHRISTIE'S INTERNATIONAL REAL ESTATE - New
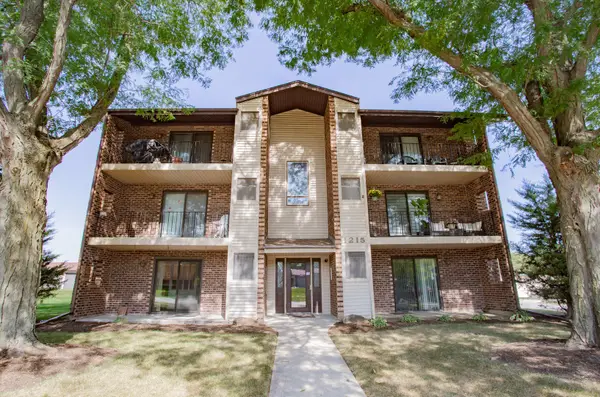 $234,900Active2 beds 2 baths969 sq. ft.
$234,900Active2 beds 2 baths969 sq. ft.1215 Chalet Road #101, Naperville, IL 60563
MLS# 12476581Listed by: BAIRD & WARNER - New
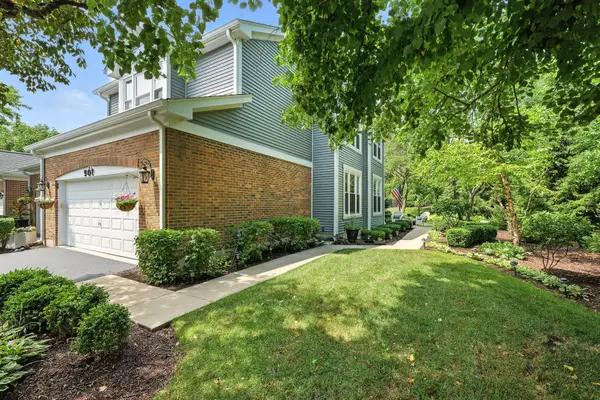 $469,900Active3 beds 3 baths2,440 sq. ft.
$469,900Active3 beds 3 baths2,440 sq. ft.901 Heathrow Lane, Naperville, IL 60540
MLS# 12477939Listed by: COLDWELL BANKER REALTY 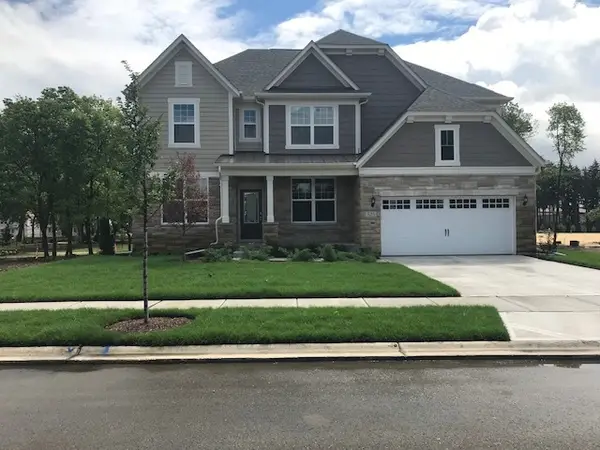 $859,402Pending5 beds 4 baths3,422 sq. ft.
$859,402Pending5 beds 4 baths3,422 sq. ft.2519 Mallet Court, Naperville, IL 60564
MLS# 12477848Listed by: TWIN VINES REAL ESTATE SVCS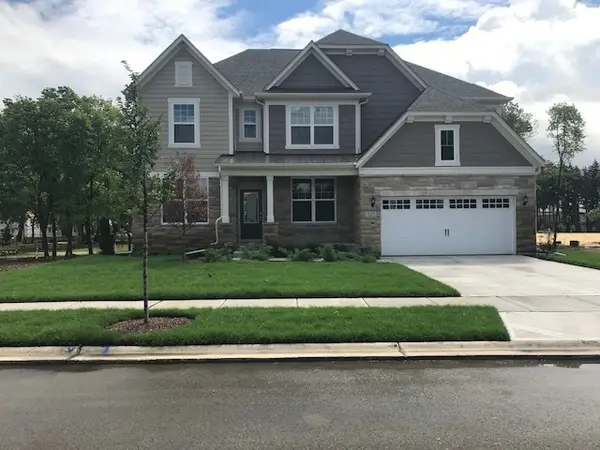 $787,551Pending5 beds 4 baths3,422 sq. ft.
$787,551Pending5 beds 4 baths3,422 sq. ft.2423 Lawlor Lane, Naperville, IL 60564
MLS# 12477862Listed by: TWIN VINES REAL ESTATE SVCS- New
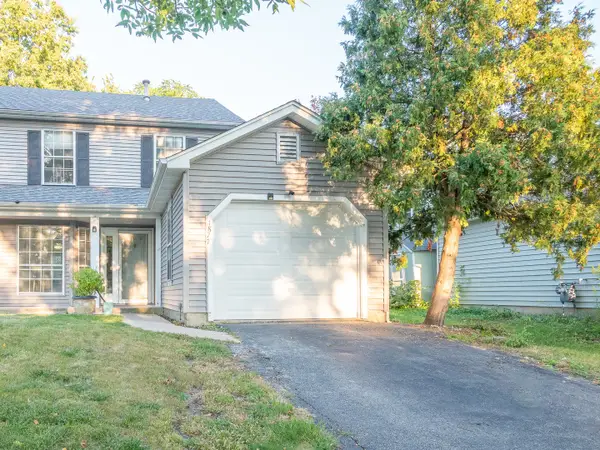 $369,999Active3 beds 3 baths1,337 sq. ft.
$369,999Active3 beds 3 baths1,337 sq. ft.1877 Appaloosa Drive, Naperville, IL 60565
MLS# 12476969Listed by: COLDWELL BANKER REALTY - New
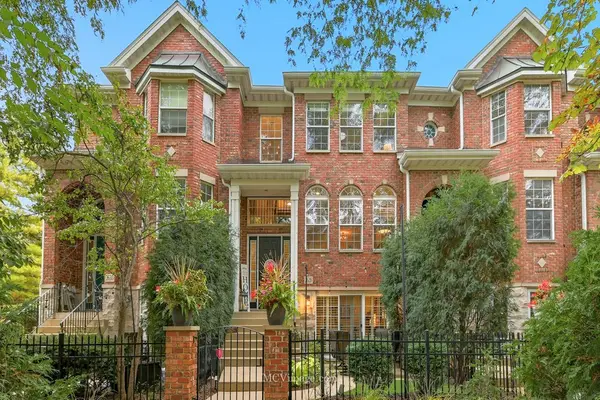 $474,900Active2 beds 3 baths2,070 sq. ft.
$474,900Active2 beds 3 baths2,070 sq. ft.2628 Blakely Lane, Naperville, IL 60540
MLS# 12477084Listed by: COLDWELL BANKER REAL ESTATE GROUP - New
 $739,000Active4 beds 3 baths3,014 sq. ft.
$739,000Active4 beds 3 baths3,014 sq. ft.2280 Barth Drive, Naperville, IL 60565
MLS# 12449047Listed by: BAIRD & WARNER - New
 $560,000Active4 beds 3 baths2,886 sq. ft.
$560,000Active4 beds 3 baths2,886 sq. ft.2471 Kingsley Drive, Naperville, IL 60565
MLS# 12469117Listed by: RE/MAX OF NAPERVILLE
