21 Forest Avenue, Naperville, IL 60540
Local realty services provided by:Better Homes and Gardens Real Estate Connections
Listed by:bridget salela
Office:coldwell banker realty
MLS#:12474323
Source:MLSNI
Price summary
- Price:$3,499,000
- Price per sq. ft.:$474.44
About this home
Welcome to a masterpiece of luxury living, where craftsmanship reaches its pinnacle with this custom-built residence by Barczi Builders, completed in 2011. Spanning an impressive 7,375 sq ft above grade, with an additional 3,888 sq ft in the basement, this home is a timeless marvel of design and elegance, perfectly situated on a generous 101 x 174 lot just blocks from the heart of Downtown Naperville and all three award winning schools. Every inch of this home has been meticulously designed to provide an unmatched living experience. The residence features five spacious bedrooms, each with its own ensuite bathroom and walk-in closet, ensuring the utmost privacy and convenience for both you and your guests. With a total of 7.5 baths, no detail has been overlooked in catering to the most discerning tastes. Step inside to be greeted by hand-scraped walnut floors, exuding warmth and opulence throughout the home. Dual staircases lead to the second floor, offering both functionality and a grand sense of space. The first floor is thoughtfully designed with both a full and a half bathroom, adding to the convenience and practicality of this luxurious home. The kitchen is a culinary masterpiece, featuring custom Alder cabinets by Joliet Cabinet Company and top-of-the-line appliances. The kitchen seamlessly flows into a cozy hearth room with a double sided fireplace in the breakfast nook, perfect for enjoying a quiet morning or gathering with family. Adjacent to the kitchen, the separate dining room overlooks a private courtyard with a fireplace, creating an idyllic setting for upscale social gatherings. The primary bedroom is a sanctuary of relaxation, boasting a steam shower, a serene sitting room, and a luxurious copper tub that faces a stunning double-sided fireplace. The sitting room, overlooking the backyard, offers a tranquil retreat within your home. The basement is an entertainment haven, featuring a home theater, a full bath, a workout room, a temperature-controlled wine cellar, and a bar area designed for socializing. The soundproof music studio and multiple storage spaces add to the home's versatility. The exterior of the home is as impressive as the interior, with a timeless slate roof, a stone and stucco facade, and a blue stone patio complete with a grilling area. Practical features such as radiant heat in multiple areas, a CONTROL 4 system with speakers throughout, an ADT alarm, central vacuum, exterior lighting, and an irrigation system ensure that every modern convenience is at your disposal. A private home office with a separate entrance offers both privacy and convenience for those who work from home. The residence is also equipped for an elevator, currently used as closets, with the potential to service all three floors. The basement has the option for a sixth bedroom, further enhancing the home's flexibility. One of the garages includes a private staircase to the basement level, adding to the home's functionality. For those seeking even more space, the adjacent lot is available for an additional cost, offering an additional 75x174 ft of space with a fire pit, putting green, and fenced-in area. This residence is not just a home; it is an exquisite work of art, designed to elevate your living experience to unparalleled heights. Welcome to a lifestyle of luxury where every detail has been meticulously crafted to create a home of timeless beauty and elegance. Welcome home!
Contact an agent
Home facts
- Year built:2007
- Listing ID #:12474323
- Added:54 day(s) ago
- Updated:October 06, 2025 at 01:28 PM
Rooms and interior
- Bedrooms:5
- Total bathrooms:8
- Full bathrooms:7
- Half bathrooms:1
- Living area:7,375 sq. ft.
Heating and cooling
- Cooling:Central Air, Zoned
- Heating:Natural Gas
Structure and exterior
- Roof:Slate
- Year built:2007
- Building area:7,375 sq. ft.
- Lot area:0.4 Acres
Schools
- High school:Naperville North High School
- Middle school:Washington Junior High School
- Elementary school:Naper Elementary School
Utilities
- Water:Lake Michigan, Public
- Sewer:Public Sewer
Finances and disclosures
- Price:$3,499,000
- Price per sq. ft.:$474.44
- Tax amount:$48,232 (2023)
New listings near 21 Forest Avenue
- New
 $879,900Active3 beds 3 baths2,696 sq. ft.
$879,900Active3 beds 3 baths2,696 sq. ft.520 S Washington Street #103, Naperville, IL 60540
MLS# 12488798Listed by: CENTURY 21 CIRCLE - New
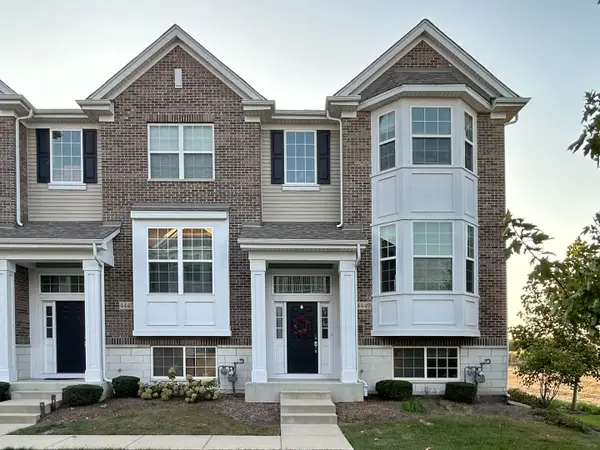 $450,000Active3 beds 3 baths1,910 sq. ft.
$450,000Active3 beds 3 baths1,910 sq. ft.4449 Monroe Court, Naperville, IL 60564
MLS# 12487438Listed by: COLDWELL BANKER REALTY - Open Mon, 5 to 7pmNew
 $520,000Active2 beds 3 baths2,028 sq. ft.
$520,000Active2 beds 3 baths2,028 sq. ft.911 Lilac Lane, Naperville, IL 60540
MLS# 12487923Listed by: KELLER WILLIAMS INFINITY - New
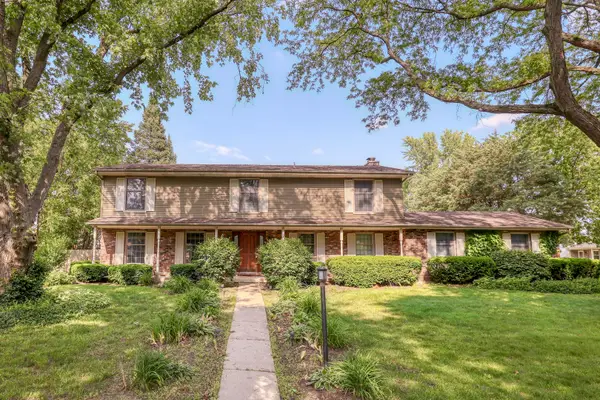 $620,000Active4 beds 4 baths3,355 sq. ft.
$620,000Active4 beds 4 baths3,355 sq. ft.6S503 Bridlespur Drive, Naperville, IL 60540
MLS# 12485341Listed by: KELLER WILLIAMS INSPIRE - New
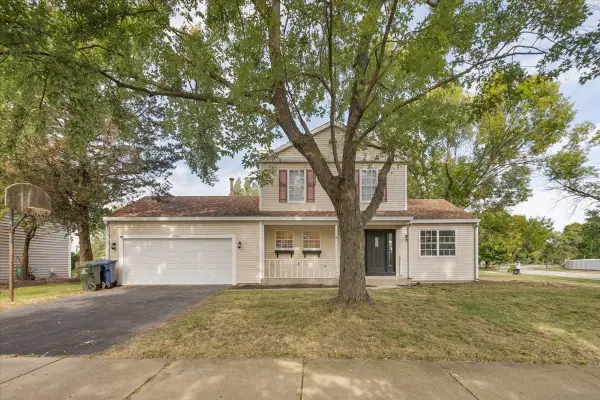 $490,000Active3 beds 3 baths1,380 sq. ft.
$490,000Active3 beds 3 baths1,380 sq. ft.2042 University Drive, Naperville, IL 60565
MLS# 12488190Listed by: CENTURY 21 CIRCLE - New
 $475,000Active3 beds 2 baths2,172 sq. ft.
$475,000Active3 beds 2 baths2,172 sq. ft.5S254 Middle Road, Naperville, IL 60563
MLS# 12477225Listed by: KELLER WILLIAMS EXPERIENCE - New
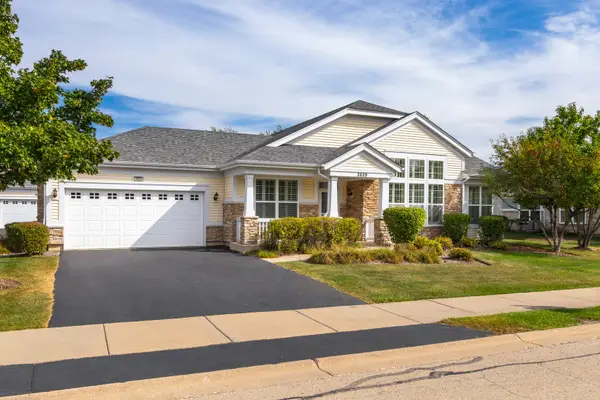 $489,710Active2 beds 2 baths1,467 sq. ft.
$489,710Active2 beds 2 baths1,467 sq. ft.2629 Camberley Circle, Naperville, IL 60564
MLS# 12488002Listed by: RE/MAX ACTION - New
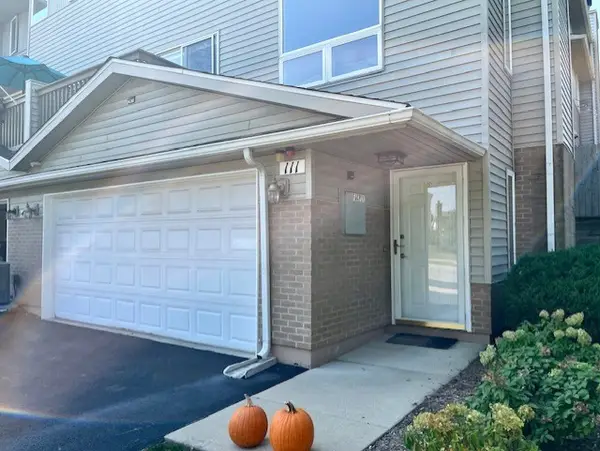 $435,000Active2 beds 3 baths1,755 sq. ft.
$435,000Active2 beds 3 baths1,755 sq. ft.479 River Bend Road #111, Naperville, IL 60540
MLS# 12487896Listed by: JOHN GREENE, REALTOR - Open Sat, 11am to 1pmNew
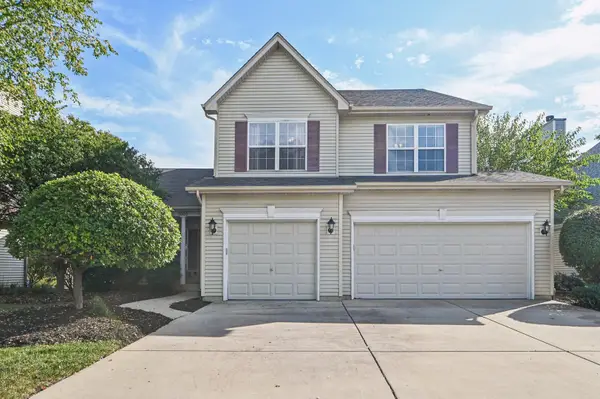 $650,000Active4 beds 3 baths2,648 sq. ft.
$650,000Active4 beds 3 baths2,648 sq. ft.3516 Fairmont Avenue, Naperville, IL 60564
MLS# 12483582Listed by: REDFIN CORPORATION - New
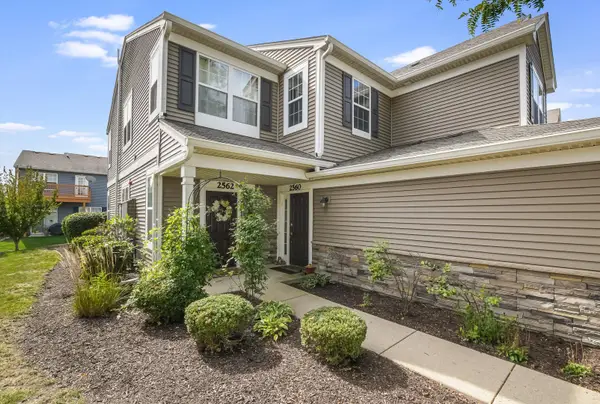 $330,000Active2 beds 2 baths1,500 sq. ft.
$330,000Active2 beds 2 baths1,500 sq. ft.2562 Golf Ridge Circle #2562, Naperville, IL 60563
MLS# 12485551Listed by: CASEY & WAGNER REAL ESTATE
