2243 Quartet Road, Naperville, IL 60564
Local realty services provided by:Better Homes and Gardens Real Estate Connections
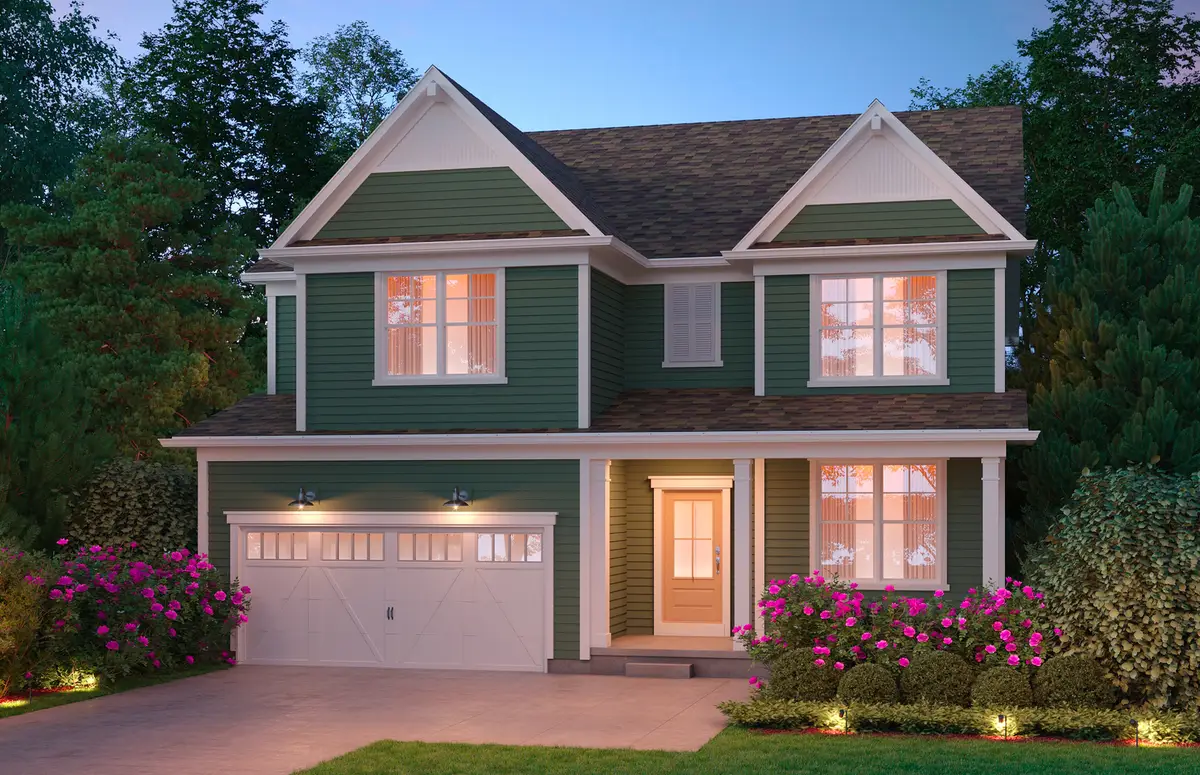
2243 Quartet Road,Naperville, IL 60564
$697,837
- 4 Beds
- 3 Baths
- 3,372 sq. ft.
- Single family
- Pending
Listed by:nicholas solano
Office:twin vines real estate svcs
MLS#:12257031
Source:MLSNI
Price summary
- Price:$697,837
- Price per sq. ft.:$206.95
- Monthly HOA dues:$81
About this home
NOW OPEN! Naperville Polo Club-the ONLY NEW single-family neighborhood in desirable Naperville including Naperville Park District and Naperville City Services, conveniently located near shopping and dining off of Route 59 and easily accessible to the expressway. On site Community Park and Walking/Biking trails leading to 300 acres of Forest Preserve adjacent to the community. The Waverly is a great family home with a soaring two-story gathering room and an open floor plan. Designer features include 9' ceilings on first floor, luxury vinyl plank wood flooring in foyer, kitchen, cafe, powder room and all bathrooms. Your gourmet kitchen is complete with built-in SS appliances, granite counters and a large island plus a pantry. Your owner's bedroom suite features a private bath with double bowl vanity with quartz counter and separate shower. You will enjoy the convenience of a 2nd floor laundry. The loft is the perfect space for family games or watching tv. Your fully sodded homesite has a front landscaping package. We include an unmatched transferrable warranty. This Waverly features the optional sunroom and extended garage plus additional upgrades. Homesite 39.
Contact an agent
Home facts
- Year built:2024
- Listing Id #:12257031
- Added:241 day(s) ago
- Updated:August 13, 2025 at 07:39 AM
Rooms and interior
- Bedrooms:4
- Total bathrooms:3
- Full bathrooms:2
- Half bathrooms:1
- Living area:3,372 sq. ft.
Heating and cooling
- Cooling:Central Air
- Heating:Natural Gas
Structure and exterior
- Year built:2024
- Building area:3,372 sq. ft.
Schools
- High school:Plainfield East High School
- Middle school:John F Kennedy Middle School
- Elementary school:Liberty Elementary School
Utilities
- Water:Public
- Sewer:Public Sewer
Finances and disclosures
- Price:$697,837
- Price per sq. ft.:$206.95
New listings near 2243 Quartet Road
- Open Sat, 11am to 1pmNew
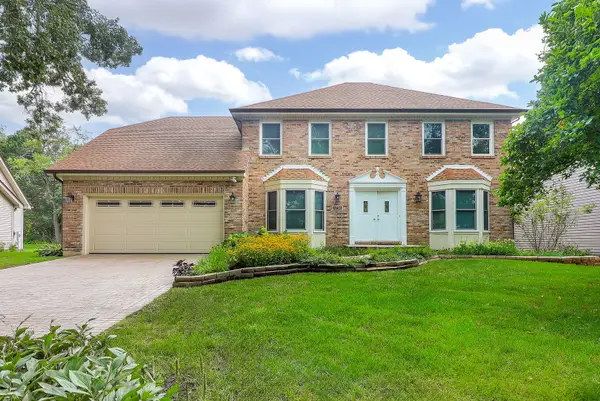 $749,000Active4 beds 3 baths2,742 sq. ft.
$749,000Active4 beds 3 baths2,742 sq. ft.1736 Mundelein Road, Naperville, IL 60540
MLS# 12444698Listed by: CONCENTRIC REALTY, INC - Open Sun, 11am to 2pmNew
 $774,900Active4 beds 4 baths2,825 sq. ft.
$774,900Active4 beds 4 baths2,825 sq. ft.484 Blodgett Court, Naperville, IL 60565
MLS# 12350534Listed by: BERKSHIRE HATHAWAY HOMESERVICES CHICAGO - Open Sun, 1am to 3pmNew
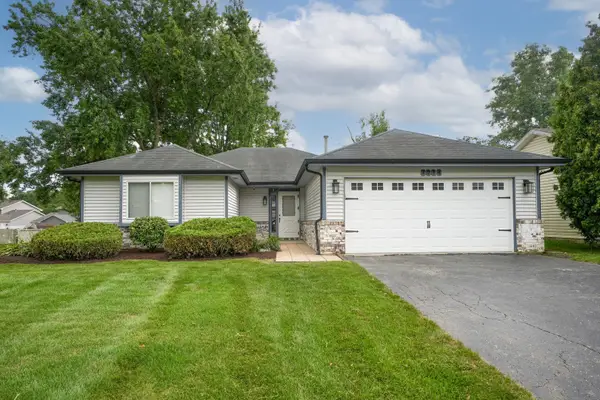 $399,900Active3 beds 1 baths1,500 sq. ft.
$399,900Active3 beds 1 baths1,500 sq. ft.1214 Needham Road, Naperville, IL 60563
MLS# 12440362Listed by: BERG PROPERTIES - New
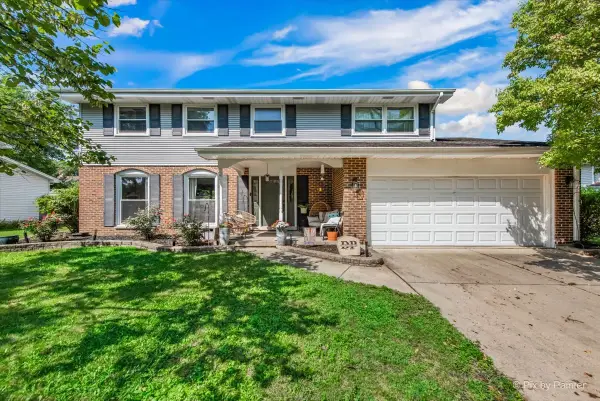 $615,000Active4 beds 3 baths2,319 sq. ft.
$615,000Active4 beds 3 baths2,319 sq. ft.6S146 Country Drive, Naperville, IL 60540
MLS# 12443246Listed by: BERKSHIRE HATHAWAY HOMESERVICES CHICAGO - New
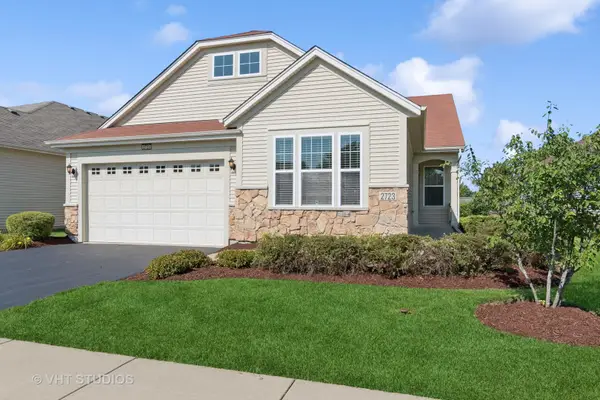 $595,000Active2 beds 2 baths2,113 sq. ft.
$595,000Active2 beds 2 baths2,113 sq. ft.2723 Northmoor Drive, Naperville, IL 60564
MLS# 12435505Listed by: BAIRD & WARNER - New
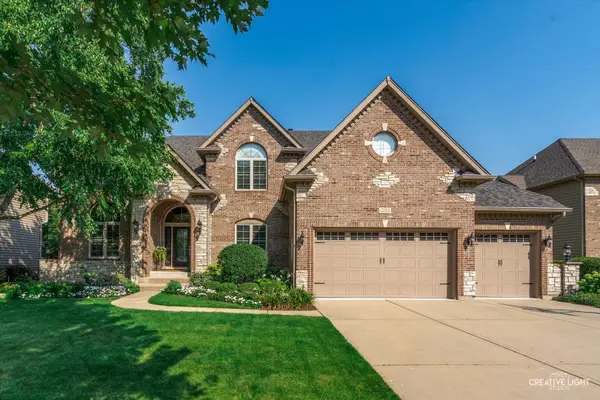 $1,300,000Active5 beds 5 baths4,400 sq. ft.
$1,300,000Active5 beds 5 baths4,400 sq. ft.539 Eagle Brook Lane, Naperville, IL 60565
MLS# 12438253Listed by: BAIRD & WARNER - Open Sun, 1 to 3pmNew
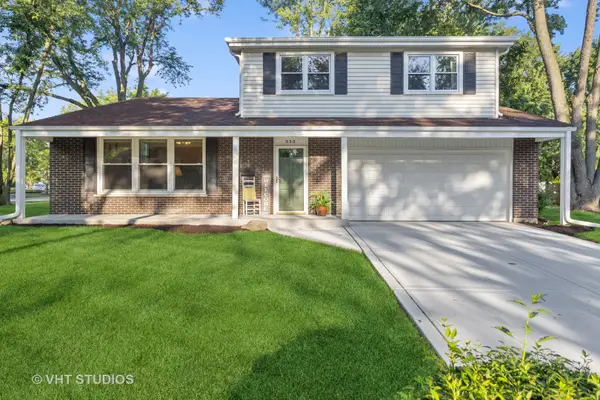 $525,000Active3 beds 3 baths1,892 sq. ft.
$525,000Active3 beds 3 baths1,892 sq. ft.353 Berry Drive, Naperville, IL 60540
MLS# 12433674Listed by: BAIRD & WARNER - New
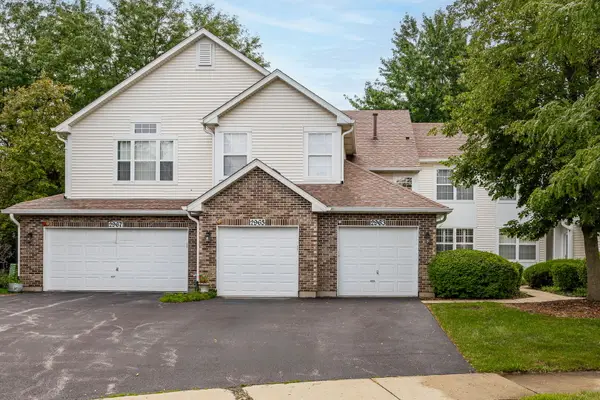 $294,900Active2 beds 2 baths1,142 sq. ft.
$294,900Active2 beds 2 baths1,142 sq. ft.2965 Stockton Court #2965, Naperville, IL 60564
MLS# 12441480Listed by: @PROPERTIES CHRISTIE'S INTERNATIONAL REAL ESTATE - Open Sat, 10am to 12pmNew
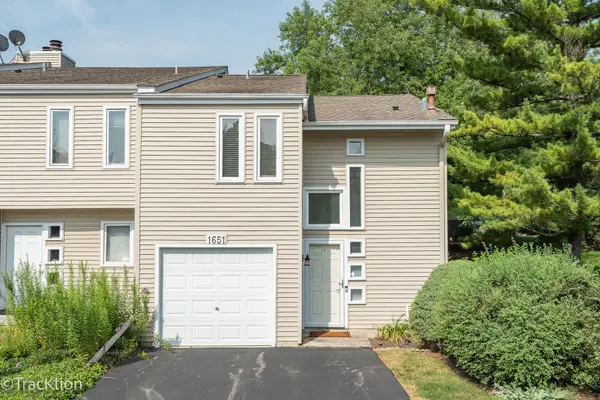 $250,000Active2 beds 2 baths1,162 sq. ft.
$250,000Active2 beds 2 baths1,162 sq. ft.1651 Cove Court, Naperville, IL 60565
MLS# 12443081Listed by: PLATINUM PARTNERS REALTORS - New
 $649,900Active4 beds 3 baths2,930 sq. ft.
$649,900Active4 beds 3 baths2,930 sq. ft.529 Warwick Drive, Naperville, IL 60565
MLS# 12412506Listed by: ADVANTAGE REALTY GROUP
