2427 Haider Avenue, Naperville, IL 60564
Local realty services provided by:Better Homes and Gardens Real Estate Connections
2427 Haider Avenue,Naperville, IL 60564
$784,900
- 4 Beds
- 3 Baths
- 3,100 sq. ft.
- Single family
- Pending
Listed by:julie kaczor
Office:baird & warner
MLS#:12453283
Source:MLSNI
Price summary
- Price:$784,900
- Price per sq. ft.:$253.19
- Monthly HOA dues:$18.75
About this home
GORGEOUS KOBLER BUILT HOME ON OVERSIZED TREED LOT! 3 CAR GARAGE, FINISHED BASEMENT, OPEN FLOORPLAN, VOLUME CEILINGS, BUILT-INS, TODAY'S COLORS & STYLE, LIGHT & BRIGHT WITH GREAT NEWER WINDOWS! GOURMET CENTER ISLAND KITCHEN W/ WHITE CABINETRY, STAINLESS APPLIANCES, GRANITE COUNTERS, CUSTOM BACKSPLASH, 2 PANTRIES, and OPEN TO VAULTED FAMILY ROOM WITH BEAUTIFUL BRICK FIREPLACE & CUSTOM BUILT-INS. LARGE PRIMARY BEDROOM WITH TRAY CEILING, AWESOME, FULLY BUILT OUT WALK-IN CLOSET & LUXURY BATHROOM. FINISHED BASEMENT WITH BAR, REC, AND WORKOUT AREAS AS WELL AS STORAGE AREA W/ WORKBENCH, BASEMENT FRIDGE & TV! 1ST FLOOR DEN & FIRST FLOOR LAUNDRY W/ UTILITY SINK. 3 CAR GARAGE W/ BUILT-IN SHELVING & WORKBENCH. OUTSIDE IS PARADISE FEATURING A HUGE PAVER BRICK PATIO W/ CUSTOM INLAY, KNEE WALL, AND FIREPIT. BACKYARD IS BEAUTIFUL & PRIVATE WITH MATURE TREES. IRRIGATION SYSTEM TOO! ALSO INCLUDED: "INSTEON" HOME AUTOMATION TO CONTROL INTERIOR/EXTERIOR LIGHTING, MY "Q" GARAGE DOOR OPENERS, SENSORS ON ALL EXTERIOR DOORS, AND CONTINUOUSLY RECORDING SURVEILLANCE CAMERAS OUTSIDE AND IN GARAGE WILL REMAIN WITH THE HOME. WALK TO GRADE SCHOOL (1/2 BLOCK), HIGHLY RATED NEUQUA VALLEY HS & CRONE JHS. CLOSE TO SHOPPING, RESTAURANTS, GOLF COURSES, PARKS, TRAILS AND FOREST PRESERVE. NEWERS INCLUDE: ROOF, SIDING, WINDOWS, GUTTERS, SOFFITS & FASCIA-2019, WATER HEATER-2020, HUMIDIFIER 2023, REFRIGERATOR-2023, GARBAGE DISPOSAL 2024, A/C APPROXIMATELY 12 YEARS, AND: PAINT, CARPET, LIGHTING, REFINISHED HDWD FLOORS, TOILETS, WINDOW COVERINGS AND SO MANY MORE "NEWS" IN THE PAST FEW YEARS...TOO MANY TO LIST. THIS ONE CHECKS ALL OF THE BOXES!
Contact an agent
Home facts
- Year built:1997
- Listing ID #:12453283
- Added:49 day(s) ago
- Updated:October 15, 2025 at 04:28 PM
Rooms and interior
- Bedrooms:4
- Total bathrooms:3
- Full bathrooms:2
- Half bathrooms:1
- Living area:3,100 sq. ft.
Heating and cooling
- Cooling:Central Air
- Heating:Forced Air, Natural Gas
Structure and exterior
- Roof:Asphalt
- Year built:1997
- Building area:3,100 sq. ft.
Schools
- High school:Neuqua Valley High School
- Middle school:Clifford Crone
- Elementary school:Kendall Elementary School
Utilities
- Water:Lake Michigan
- Sewer:Public Sewer
Finances and disclosures
- Price:$784,900
- Price per sq. ft.:$253.19
- Tax amount:$12,682 (2024)
New listings near 2427 Haider Avenue
- New
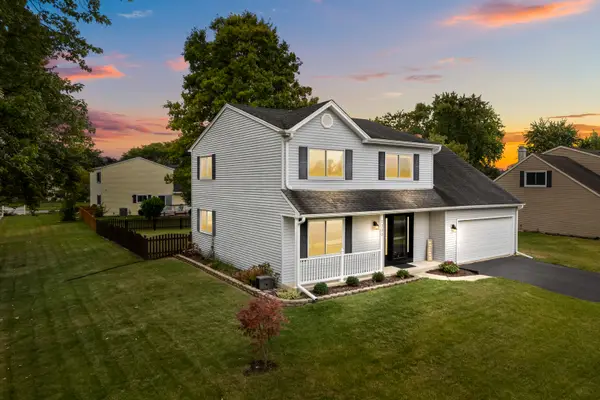 $550,000Active4 beds 3 baths2,218 sq. ft.
$550,000Active4 beds 3 baths2,218 sq. ft.1300 Leawood Court, Naperville, IL 60564
MLS# 12485780Listed by: COMPASS - New
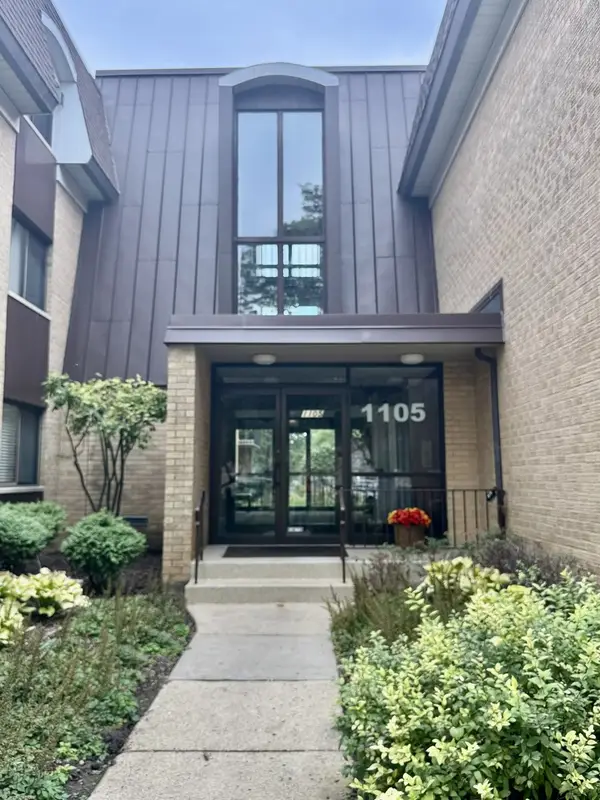 $227,900Active2 beds 2 baths1,283 sq. ft.
$227,900Active2 beds 2 baths1,283 sq. ft.1105 N Mill Street #224, Naperville, IL 60563
MLS# 12494742Listed by: CHARLES RUTENBERG REALTY OF IL - New
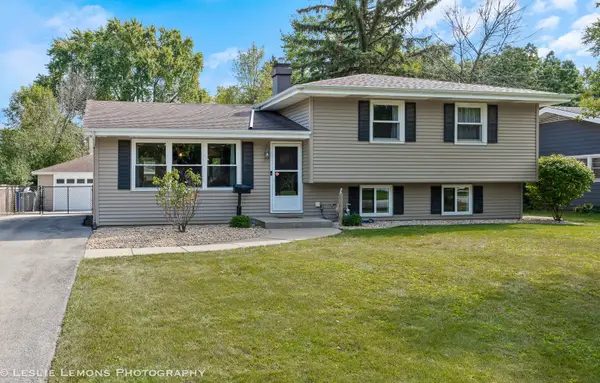 $525,000Active3 beds 2 baths2,379 sq. ft.
$525,000Active3 beds 2 baths2,379 sq. ft.132 Robin Hill Drive, Naperville, IL 60540
MLS# 12496065Listed by: COLDWELL BANKER REAL ESTATE GROUP - New
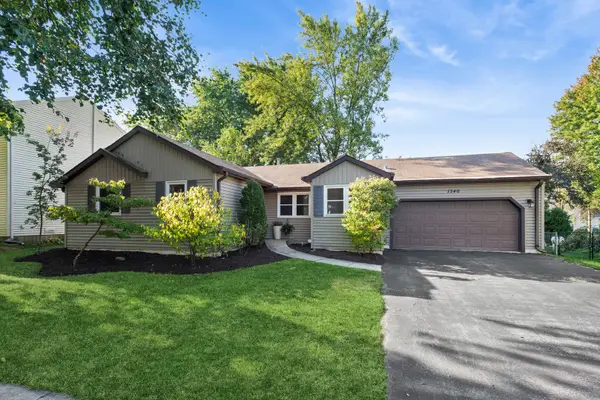 $409,900Active3 beds 2 baths1,146 sq. ft.
$409,900Active3 beds 2 baths1,146 sq. ft.1340 Auburn Avenue, Naperville, IL 60565
MLS# 12487608Listed by: BAIRD & WARNER - Open Sat, 1 to 3pmNew
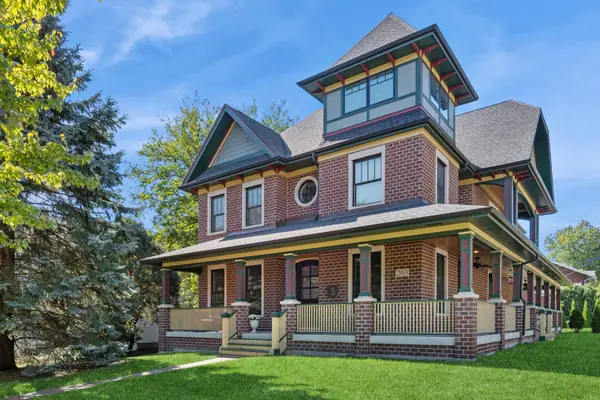 $1,950,000Active6 beds 6 baths5,000 sq. ft.
$1,950,000Active6 beds 6 baths5,000 sq. ft.203 S Columbia Street, Naperville, IL 60540
MLS# 12490411Listed by: BAIRD & WARNER - New
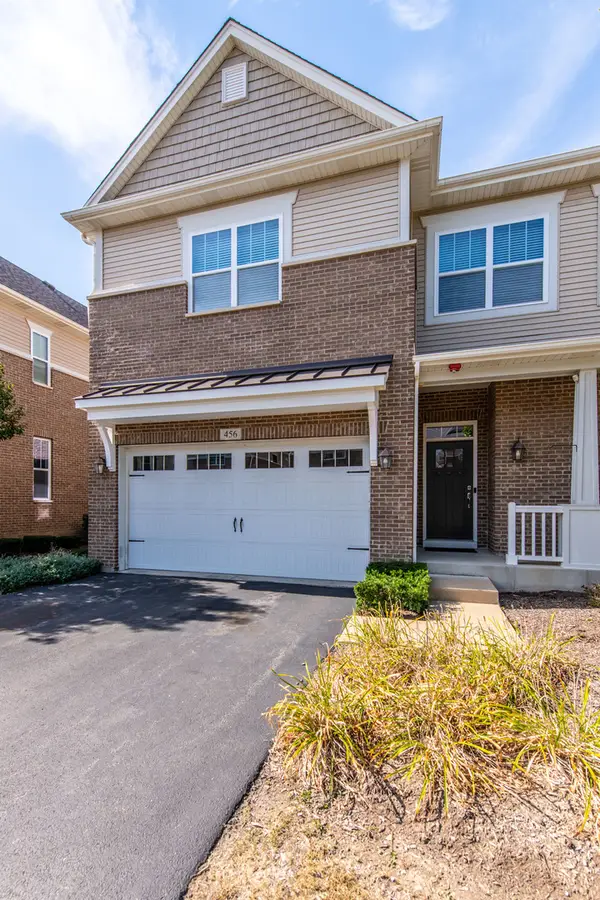 $619,500Active5 beds 4 baths2,445 sq. ft.
$619,500Active5 beds 4 baths2,445 sq. ft.456 Timber Trail Court, Naperville, IL 60565
MLS# 12493741Listed by: RE/MAX ULTIMATE PROFESSIONALS - New
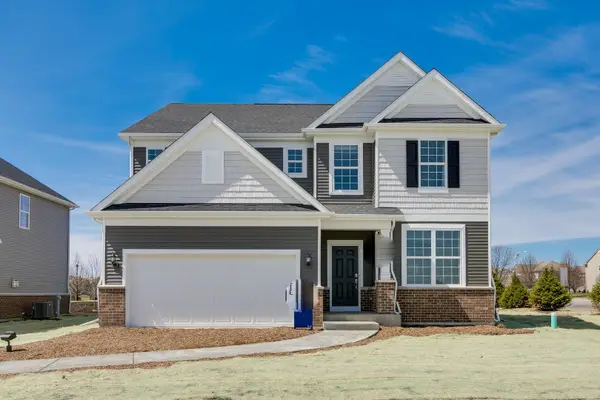 $641,618Active4 beds 3 baths2,875 sq. ft.
$641,618Active4 beds 3 baths2,875 sq. ft.2611 Lawlor Lane, Naperville, IL 60564
MLS# 12492539Listed by: TWIN VINES REAL ESTATE SVCS - New
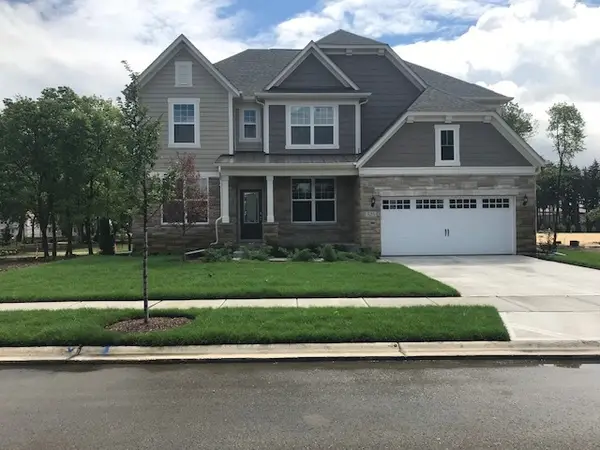 $745,857Active5 beds 4 baths3,404 sq. ft.
$745,857Active5 beds 4 baths3,404 sq. ft.2543 Mallet Court, Naperville, IL 60564
MLS# 12492559Listed by: TWIN VINES REAL ESTATE SVCS - New
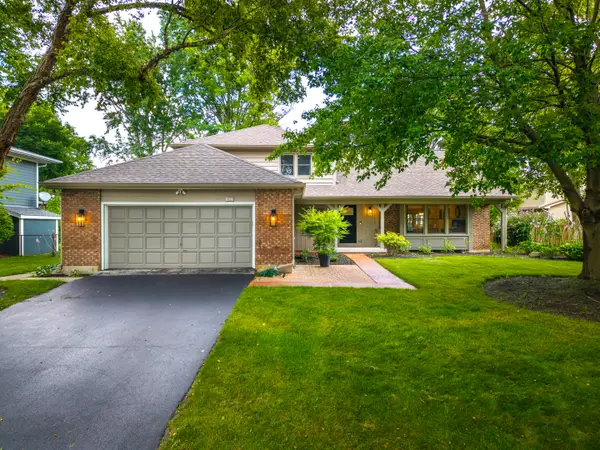 $809,000Active4 beds 3 baths2,824 sq. ft.
$809,000Active4 beds 3 baths2,824 sq. ft.1012 Williamsburg Drive, Naperville, IL 60540
MLS# 12495185Listed by: COLDWELL BANKER REALTY 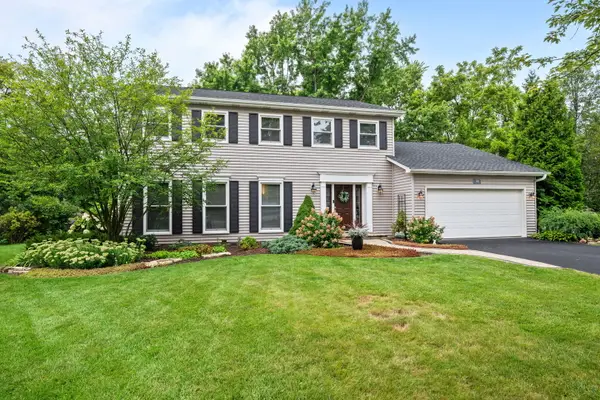 $675,000Pending4 beds 3 baths2,726 sq. ft.
$675,000Pending4 beds 3 baths2,726 sq. ft.94 Cassin Road, Naperville, IL 60565
MLS# 12491574Listed by: COMPASS
