3136 Treesdale Court, Naperville, IL 60564
Local realty services provided by:Better Homes and Gardens Real Estate Connections
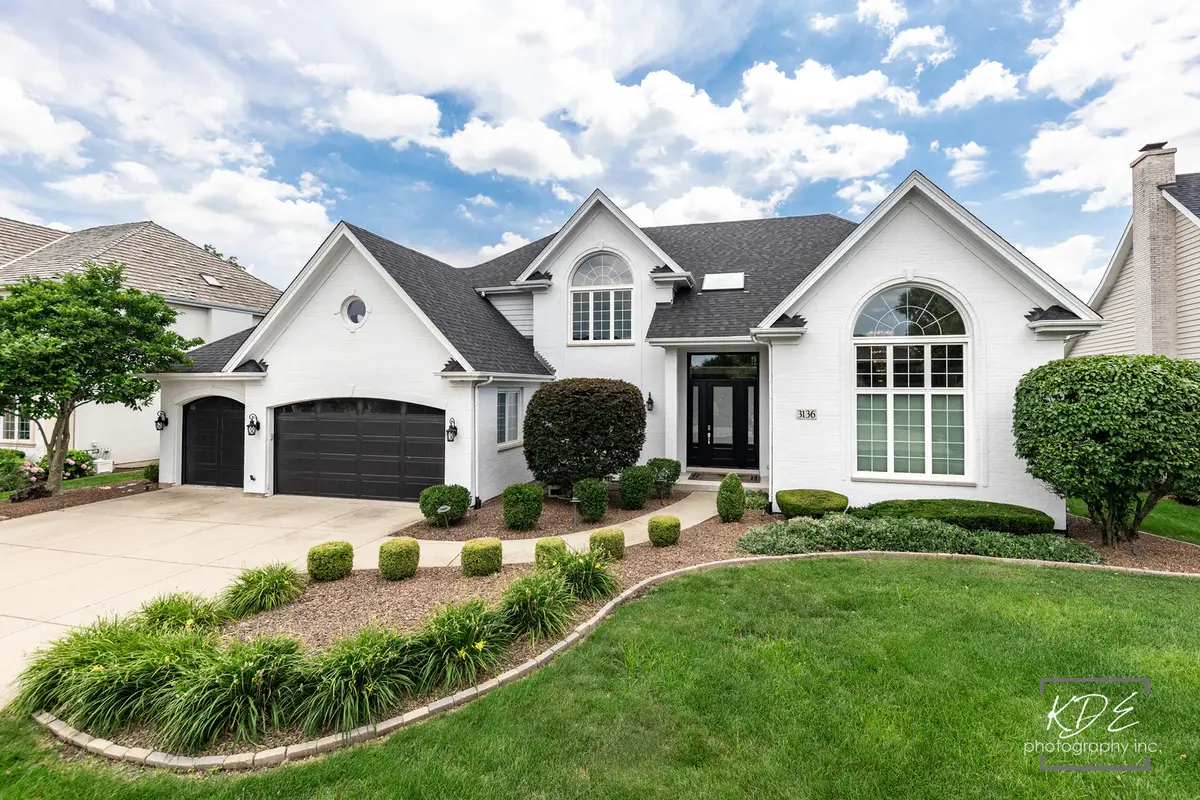
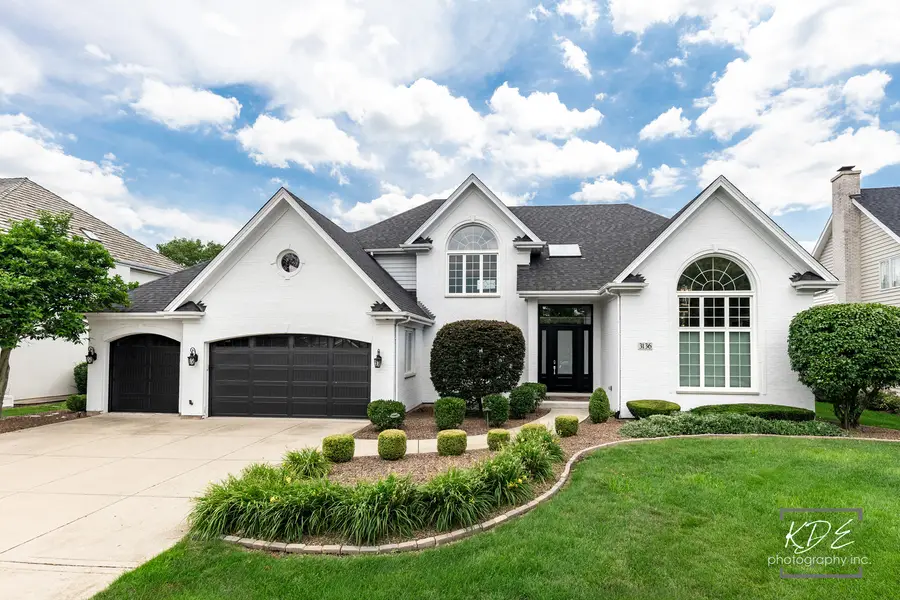
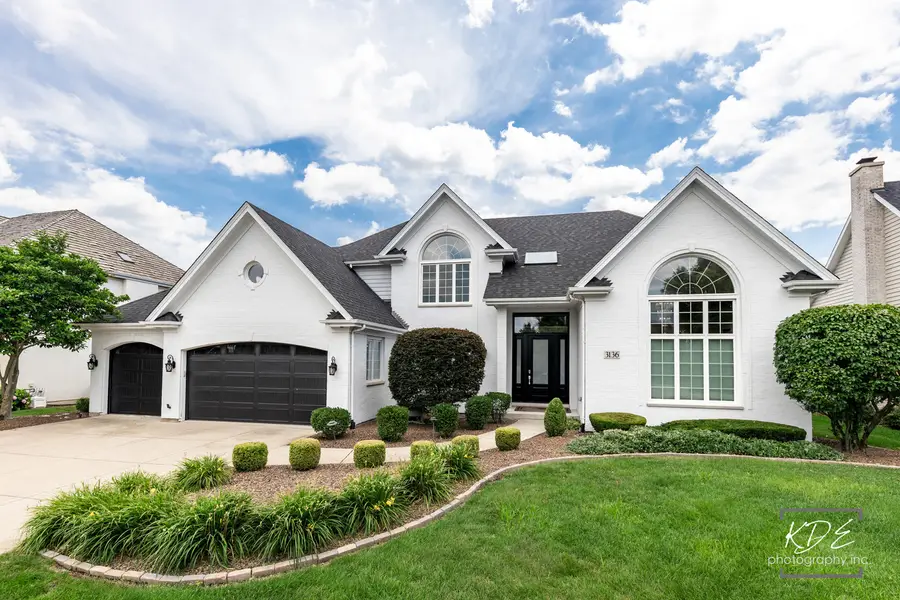
3136 Treesdale Court,Naperville, IL 60564
$1,299,990
- 5 Beds
- 5 Baths
- 4,100 sq. ft.
- Single family
- Active
Listed by:carrie foley
Office:john greene, realtor
MLS#:12445925
Source:MLSNI
Price summary
- Price:$1,299,990
- Price per sq. ft.:$317.07
- Monthly HOA dues:$96.67
About this home
This NORTH-FACING White Eagle home is not to be missed. Perfectly situated on the left side of the 19th fairway (after the sand, before the water - safe from stray balls) this home boasts amazing views and LOADS of privacy (the least played rotation on the course) and is a must-see for any buyer: Golf lover - or NOT! 3136 Treesdale features a first-floor primary suite with a spa-like master bath, a closet a Kardashian would envy and shh... a secret room! Completely renovated over the past few years, you can not find a home more turn-key than this! Featuring four (or five) bedrooms, three full baths, two half baths, and a playroom, office, and more! The gourmet WHITE kitchen features Calcutta quartz counters, an oversized island, a Wolf Induction cook top, a WOLF convection oven, and a Sub-Zero fridge. The fully-finished basement offers even more living space with a full wet bar, theater room (media equipment conveys with the home), wine room, and a dedicated space for working out or a second office. There is nothing left to be considered on this home. The exterior space includes a stamped concrete patio facing the private country club course, fresh exterior paint, a new service walk and stoop, and a new front door. Finally, the heated three-car garage has newly epoxied floors. Other improvements include: NEW garage doors, ROOF 2023, HVAC 2011, WINDOWS 2010 with lifetime warranty, HWH 2019, RADON MITIGATION SYSTEM 2023.
Contact an agent
Home facts
- Year built:1994
- Listing Id #:12445925
- Added:1 day(s) ago
- Updated:August 14, 2025 at 01:37 PM
Rooms and interior
- Bedrooms:5
- Total bathrooms:5
- Full bathrooms:3
- Half bathrooms:2
- Living area:4,100 sq. ft.
Heating and cooling
- Cooling:Central Air
- Heating:Natural Gas
Structure and exterior
- Roof:Asphalt
- Year built:1994
- Building area:4,100 sq. ft.
- Lot area:0.04 Acres
Schools
- High school:Waubonsie Valley High School
- Middle school:Still Middle School
- Elementary school:White Eagle Elementary School
Utilities
- Water:Lake Michigan
- Sewer:Public Sewer
Finances and disclosures
- Price:$1,299,990
- Price per sq. ft.:$317.07
- Tax amount:$19,197 (2024)
New listings near 3136 Treesdale Court
- Open Sun, 11am to 2pmNew
 $774,900Active4 beds 4 baths2,825 sq. ft.
$774,900Active4 beds 4 baths2,825 sq. ft.484 Blodgett Court, Naperville, IL 60565
MLS# 12350534Listed by: BERKSHIRE HATHAWAY HOMESERVICES CHICAGO - Open Sun, 1am to 3pmNew
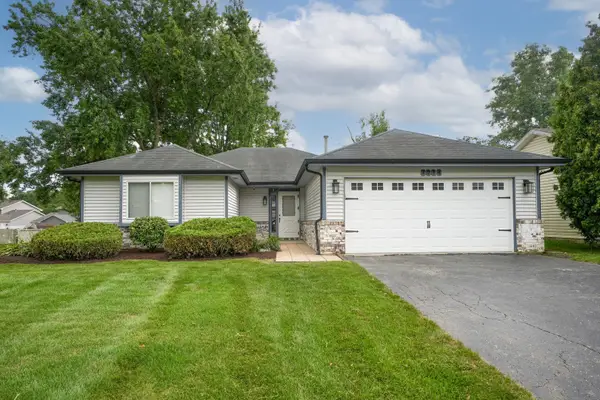 $399,900Active3 beds 1 baths1,500 sq. ft.
$399,900Active3 beds 1 baths1,500 sq. ft.1214 Needham Road, Naperville, IL 60563
MLS# 12440362Listed by: BERG PROPERTIES - New
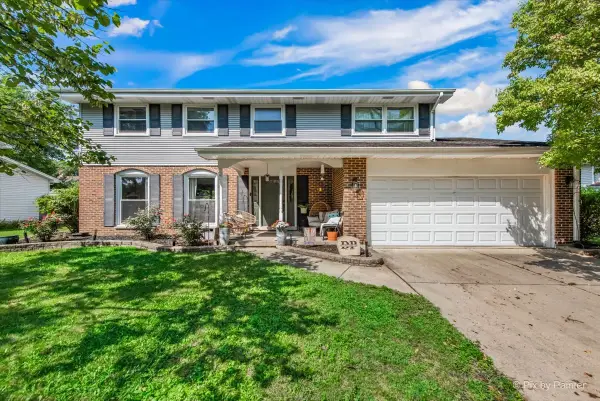 $615,000Active4 beds 3 baths2,319 sq. ft.
$615,000Active4 beds 3 baths2,319 sq. ft.6S146 Country Drive, Naperville, IL 60540
MLS# 12443246Listed by: BERKSHIRE HATHAWAY HOMESERVICES CHICAGO - New
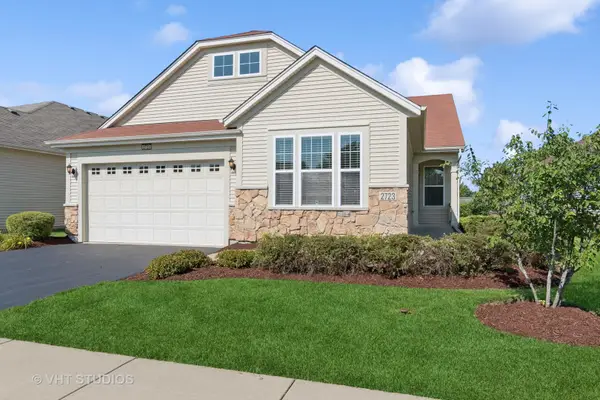 $595,000Active2 beds 2 baths2,113 sq. ft.
$595,000Active2 beds 2 baths2,113 sq. ft.2723 Northmoor Drive, Naperville, IL 60564
MLS# 12435505Listed by: BAIRD & WARNER - New
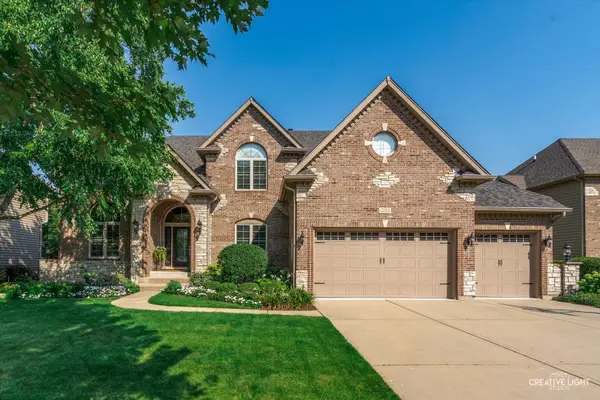 $1,300,000Active5 beds 5 baths4,400 sq. ft.
$1,300,000Active5 beds 5 baths4,400 sq. ft.539 Eagle Brook Lane, Naperville, IL 60565
MLS# 12438253Listed by: BAIRD & WARNER - Open Sun, 1 to 3pmNew
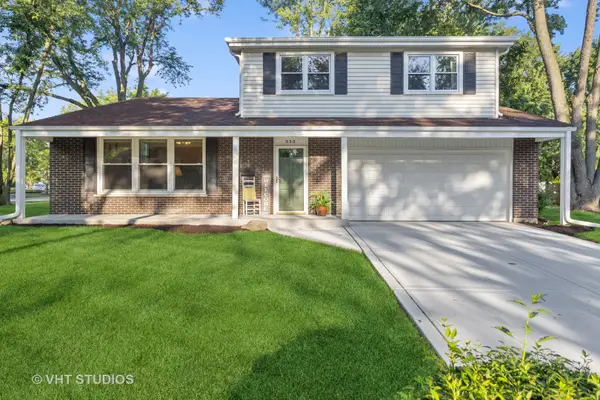 $525,000Active3 beds 3 baths1,892 sq. ft.
$525,000Active3 beds 3 baths1,892 sq. ft.353 Berry Drive, Naperville, IL 60540
MLS# 12433674Listed by: BAIRD & WARNER - New
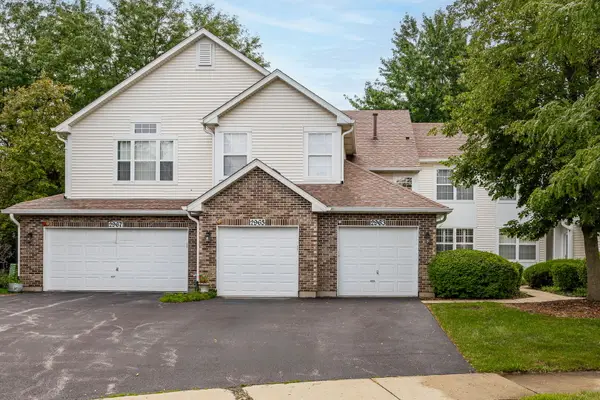 $294,900Active2 beds 2 baths1,142 sq. ft.
$294,900Active2 beds 2 baths1,142 sq. ft.2965 Stockton Court #2965, Naperville, IL 60564
MLS# 12441480Listed by: @PROPERTIES CHRISTIE'S INTERNATIONAL REAL ESTATE - Open Sat, 10am to 12pmNew
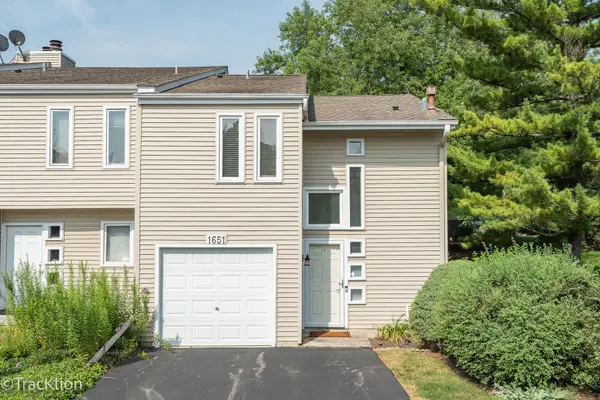 $250,000Active2 beds 2 baths1,162 sq. ft.
$250,000Active2 beds 2 baths1,162 sq. ft.1651 Cove Court, Naperville, IL 60565
MLS# 12443081Listed by: PLATINUM PARTNERS REALTORS - New
 $649,900Active4 beds 3 baths2,930 sq. ft.
$649,900Active4 beds 3 baths2,930 sq. ft.529 Warwick Drive, Naperville, IL 60565
MLS# 12412506Listed by: ADVANTAGE REALTY GROUP
