4197 Royal Mews Circle, Naperville, IL 60564
Local realty services provided by:Better Homes and Gardens Real Estate Star Homes
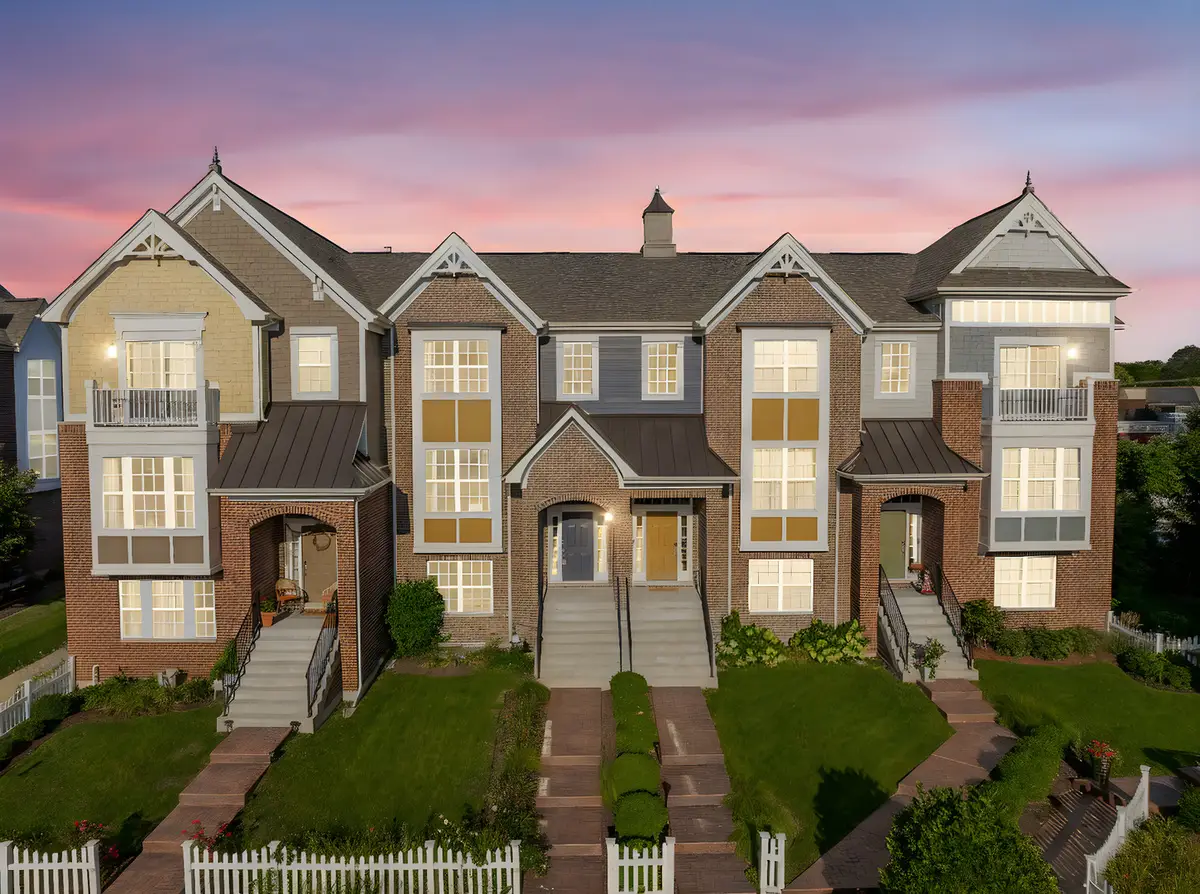
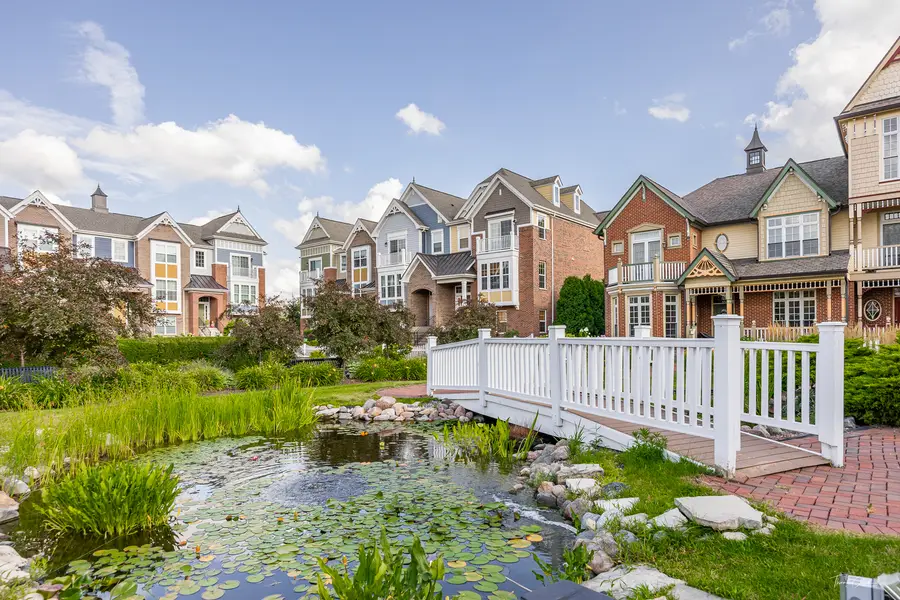
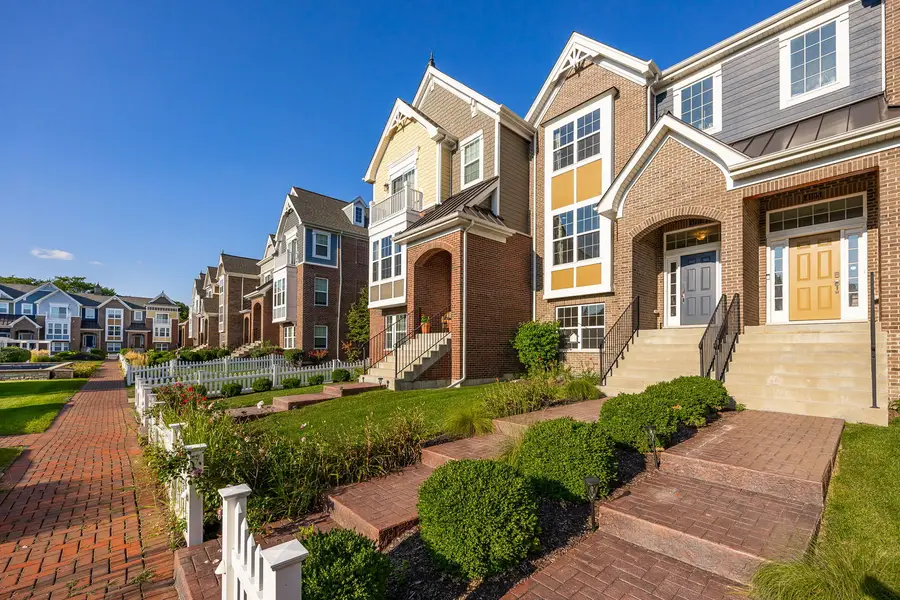
4197 Royal Mews Circle,Naperville, IL 60564
$475,000
- 2 Beds
- 3 Baths
- 2,021 sq. ft.
- Townhouse
- Active
Listed by:susan colella
Office:baird & warner
MLS#:12442543
Source:MLSNI
Price summary
- Price:$475,000
- Price per sq. ft.:$235.03
- Monthly HOA dues:$372
About this home
MOVE IN READY Downton model in the picturesque English Rows subdivision of Naperville! Overlooking lush, landscaped gardens, this Victorian Series home blends timeless sophistication with modern style. Stunning updates throughout including hardwood floors, soaring volume ceilings, and fresh paint in the perfect Sherwin Williams "North White." The chef's kitchen is gorgeous featuring on-trend gray cabinetry, white quartz countertops, an eat-in island, coffee bar and stainless steel appliances. Walk out to your private deck perfect for morning coffee and barbecues! Upstairs, you'll find two spacious bedrooms-each with a private en suite-plus a versatile loft, ideal for a home office or playroom. The entry level offers a flexible space that can serve as a potential 3rd bedroom or family room, while the basement provides endless possibilities for a fourth bedroom, gym, office, or extra storage. Enjoy a maintenance-free lifestyle in the best location-just steps from parks, walking paths, Tamarack Golf Course, and close to Aldi, Baggis, Amazon Fresh, LA Fitness, Starbucks, and more! Attends acclaimed District 204 schools, including Neuqua Valley High School. Move right in and experience elegance, convenience, and comfort in one perfect package! Investors are welcome!
Contact an agent
Home facts
- Year built:2017
- Listing Id #:12442543
- Added:1 day(s) ago
- Updated:August 15, 2025 at 05:36 PM
Rooms and interior
- Bedrooms:2
- Total bathrooms:3
- Full bathrooms:2
- Half bathrooms:1
- Living area:2,021 sq. ft.
Heating and cooling
- Cooling:Central Air
- Heating:Forced Air, Natural Gas
Structure and exterior
- Roof:Asphalt
- Year built:2017
- Building area:2,021 sq. ft.
Schools
- High school:Neuqua Valley High School
- Middle school:Scullen Middle School
- Elementary school:Fry Elementary School
Utilities
- Water:Lake Michigan
- Sewer:Public Sewer
Finances and disclosures
- Price:$475,000
- Price per sq. ft.:$235.03
- Tax amount:$8,804 (2024)
New listings near 4197 Royal Mews Circle
- New
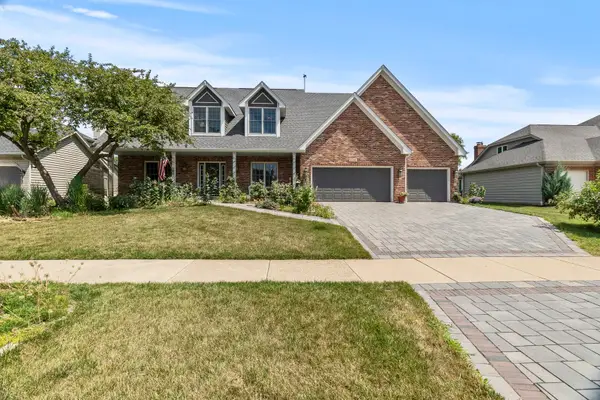 $724,900Active5 beds 4 baths3,081 sq. ft.
$724,900Active5 beds 4 baths3,081 sq. ft.3560 Jeremy Ranch Court, Naperville, IL 60564
MLS# 12445844Listed by: EXP REALTY - New
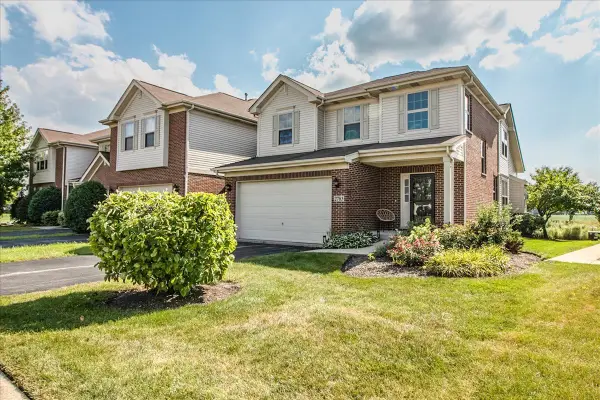 $520,000Active3 beds 3 baths2,054 sq. ft.
$520,000Active3 beds 3 baths2,054 sq. ft.2783 Blakely Lane, Naperville, IL 60540
MLS# 12446410Listed by: CENTURY 21 CIRCLE - New
 $429,900Active4 beds 4 baths1,868 sq. ft.
$429,900Active4 beds 4 baths1,868 sq. ft.2949 Brossman Street, Naperville, IL 60564
MLS# 12447256Listed by: RE/MAX ENTERPRISES - Open Sat, 11am to 2pmNew
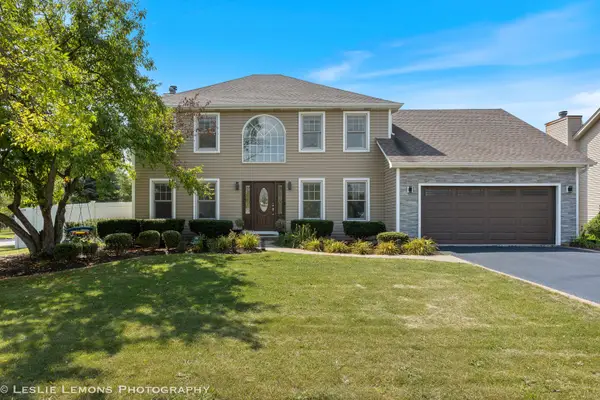 $680,000Active4 beds 4 baths2,103 sq. ft.
$680,000Active4 beds 4 baths2,103 sq. ft.2304 Kentuck Court, Naperville, IL 60564
MLS# 12444051Listed by: HOMESTEAD REALTY, INC. - Open Sat, 1 to 3pmNew
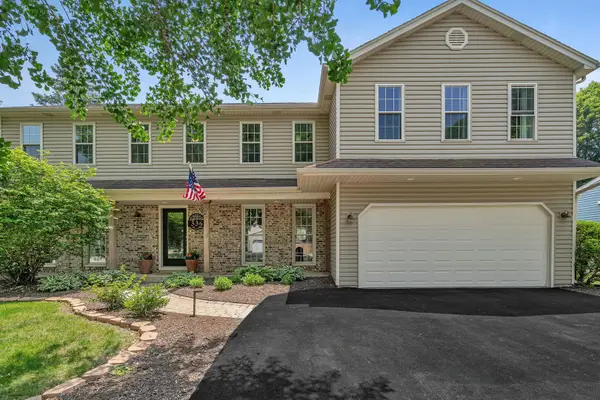 $765,000Active6 beds 4 baths3,250 sq. ft.
$765,000Active6 beds 4 baths3,250 sq. ft.336 Brooklea Court, Naperville, IL 60565
MLS# 12447157Listed by: RE/MAX OF NAPERVILLE - New
 $492,000Active4 beds 2 baths1,849 sq. ft.
$492,000Active4 beds 2 baths1,849 sq. ft.1918 Templar Drive, Naperville, IL 60565
MLS# 12413881Listed by: COLDWELL BANKER REALTY - New
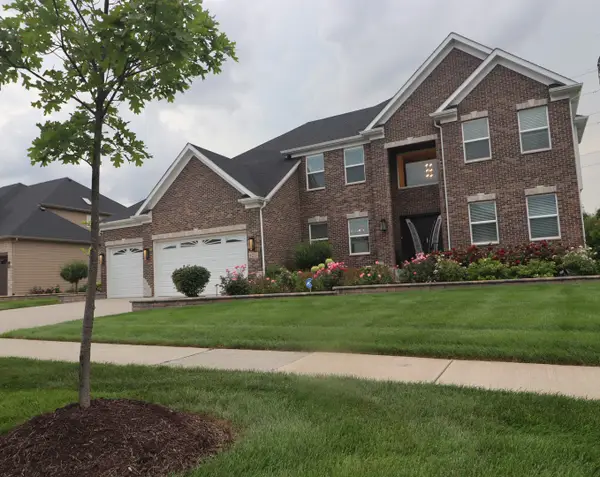 $1,250,000Active4 beds 3 baths3,500 sq. ft.
$1,250,000Active4 beds 3 baths3,500 sq. ft.4215 Chinaberry Lane, Naperville, IL 60564
MLS# 12444222Listed by: RE/MAX 10 - Open Sat, 1 to 3pmNew
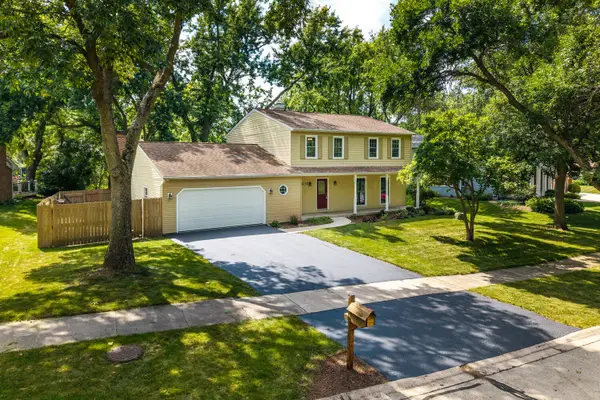 Listed by BHGRE$625,000Active4 beds 3 baths2,427 sq. ft.
Listed by BHGRE$625,000Active4 beds 3 baths2,427 sq. ft.1137 Overton Court, Naperville, IL 60540
MLS# 12444463Listed by: ERA NAPER REALTY, INC. - Open Sun, 2 to 4pmNew
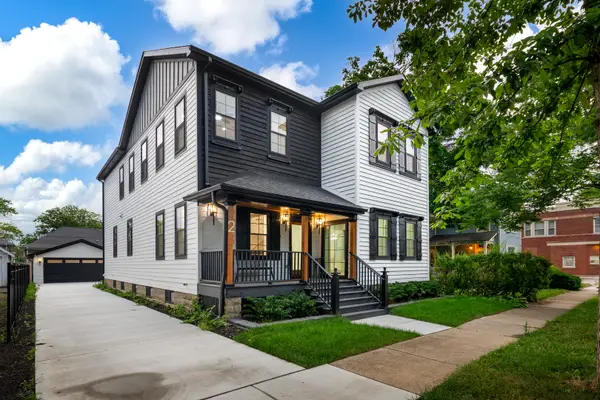 $1,474,900Active5 beds 5 baths3,476 sq. ft.
$1,474,900Active5 beds 5 baths3,476 sq. ft.223 Center Street, Naperville, IL 60540
MLS# 12446639Listed by: COLDWELL BANKER REALTY
