542 N Wright Street, Naperville, IL 60563
Local realty services provided by:Better Homes and Gardens Real Estate Connections
Listed by:julie kramer
Office:coldwell banker realty
MLS#:12452434
Source:MLSNI
Price summary
- Price:$1,895,000
- Price per sq. ft.:$485.9
About this home
An extraordinary builder's model home, set on an expansive fully fenced lot in one of downtown Naperville's most sought-after neighborhoods. Architectural sophistication meets modern design with soaring 10' first-floor ceilings and dramatic 9' to 11' ceilings on the second level, creating a bright, open atmosphere of grand scale and elegance. The gourmet kitchen is a true showpiece, featuring quartz countertops, premium stainless-steel appliances, vaulted ceilings with skylights, and a walk-in pantry concealed behind custom barn doors. The open floor plan flows seamlessly into a private first-floor study and a well-appointed mudroom with built-in lockers. Upstairs, three spacious secondary bedrooms each offer walk-in closets, along with a Jack & Jill bath and private guest bath. A second-floor laundry adds convenience, while the serene primary suite provides a private retreat with a spa-like bath, oversized walk-in shower, soaking tub, and large separate his and her vanities The look-out basement with 10' ceilings is designed for recreation and entertainment, highlighted by a state-of-the-art golf simulator-a dream for the golf enthusiast. Additional highlights include a true 3-car garage with epoxy flooring, sprinkler system, Sonos dual-zone sound system, and abundant storage. All within walking distance to downtown Naperville's fine dining, boutique shopping, 5th Avenue Metra, Naperville Country Club, and with easy access to major expressways. A rare offering that perfectly balances luxury, lifestyle, and location.
Contact an agent
Home facts
- Year built:2021
- Listing ID #:12452434
- Added:1 day(s) ago
- Updated:October 22, 2025 at 06:39 PM
Rooms and interior
- Bedrooms:4
- Total bathrooms:4
- Full bathrooms:4
- Living area:3,900 sq. ft.
Heating and cooling
- Cooling:Central Air
- Heating:Natural Gas, Zoned
Structure and exterior
- Roof:Asphalt
- Year built:2021
- Building area:3,900 sq. ft.
- Lot area:0.26 Acres
Schools
- High school:Naperville North High School
- Middle school:Jefferson Junior High School
- Elementary school:Ellsworth Elementary School
Utilities
- Water:Lake Michigan
- Sewer:Public Sewer
Finances and disclosures
- Price:$1,895,000
- Price per sq. ft.:$485.9
- Tax amount:$28,637 (2024)
New listings near 542 N Wright Street
- New
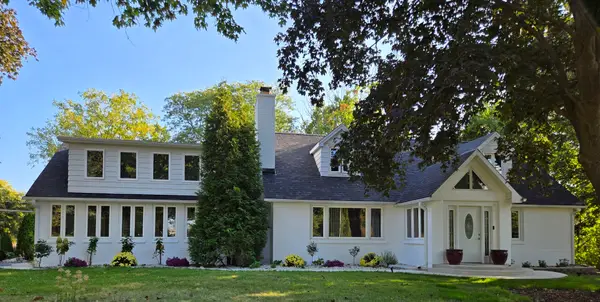 $775,000Active3 beds 3 baths3,688 sq. ft.
$775,000Active3 beds 3 baths3,688 sq. ft.25W201 Summit Drive, Naperville, IL 60563
MLS# 12495822Listed by: REAL PEOPLE REALTY 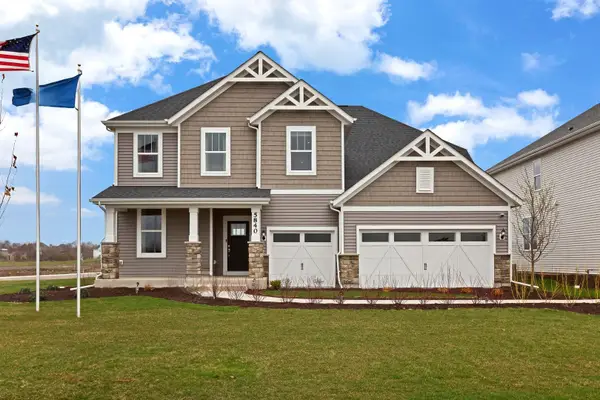 $758,467Pending5 beds 3 baths3,433 sq. ft.
$758,467Pending5 beds 3 baths3,433 sq. ft.2419 Lawlor Lane, Naperville, IL 60564
MLS# 12500965Listed by: TWIN VINES REAL ESTATE SVCS- New
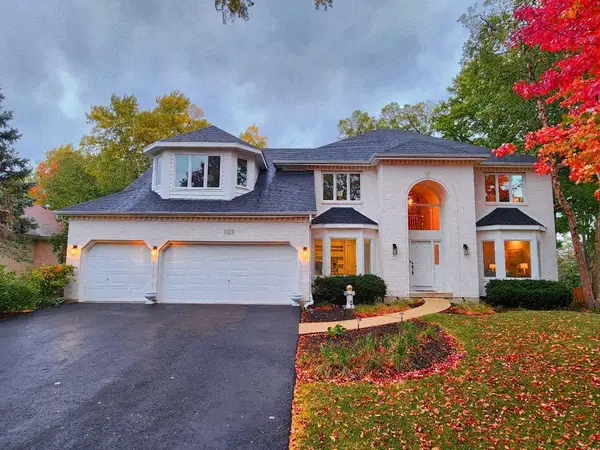 $879,900Active4 beds 3 baths3,600 sq. ft.
$879,900Active4 beds 3 baths3,600 sq. ft.1123 Thackery Lane, Naperville, IL 60564
MLS# 12500635Listed by: NEGOTIABLE REALTY SERVICES, IN - New
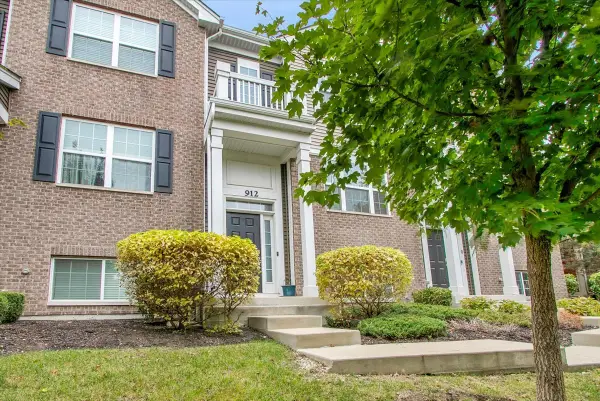 $399,000Active3 beds 3 baths1,800 sq. ft.
$399,000Active3 beds 3 baths1,800 sq. ft.912 Bradford Drive, Naperville, IL 60563
MLS# 12500651Listed by: CIRCLE ONE REALTY - New
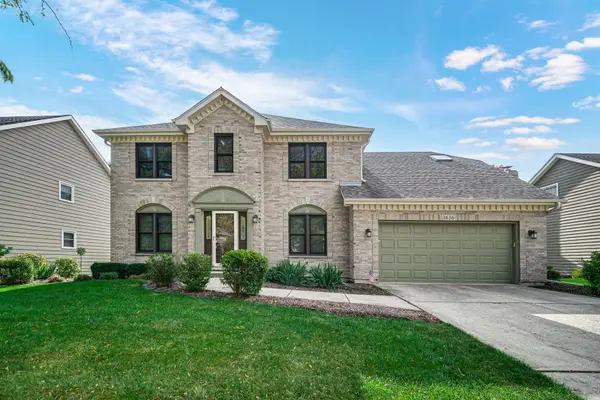 $749,000Active5 beds 3 baths2,880 sq. ft.
$749,000Active5 beds 3 baths2,880 sq. ft.3616 Eliot Lane, Naperville, IL 60564
MLS# 12496277Listed by: BERG PROPERTIES - Open Sat, 12 to 2pmNew
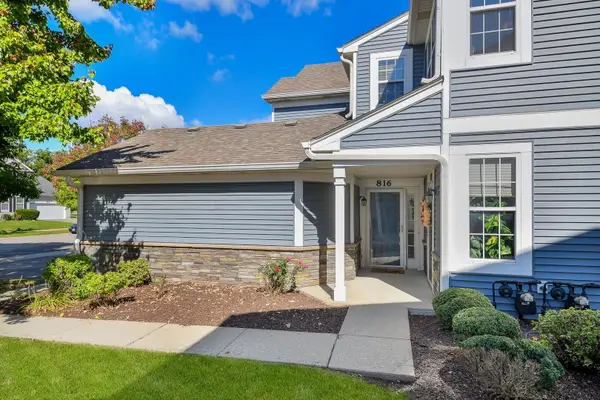 $310,000Active2 beds 2 baths1,510 sq. ft.
$310,000Active2 beds 2 baths1,510 sq. ft.816 Woodewind Drive #816, Naperville, IL 60563
MLS# 12500241Listed by: FATHOM REALTY IL LLC - Open Sat, 12 to 3pmNew
 $788,000Active4 beds 3 baths2,667 sq. ft.
$788,000Active4 beds 3 baths2,667 sq. ft.1120 Colgate Court, Naperville, IL 60565
MLS# 12499080Listed by: BERKSHIRE HATHAWAY HOMESERVICES CHICAGO - New
 $634,000Active3 beds 2 baths1,888 sq. ft.
$634,000Active3 beds 2 baths1,888 sq. ft.5S300 Tuthill Road, Naperville, IL 60563
MLS# 12499028Listed by: DPG REAL ESTATE AGENCY - New
 $315,000Active2 beds 2 baths1,510 sq. ft.
$315,000Active2 beds 2 baths1,510 sq. ft.2365 Overlook Court, Naperville, IL 60563
MLS# 12498759Listed by: REAL PEOPLE REALTY
