5S040 Pebblewood Lane #W303, Naperville, IL 60563
Local realty services provided by:Better Homes and Gardens Real Estate Connections
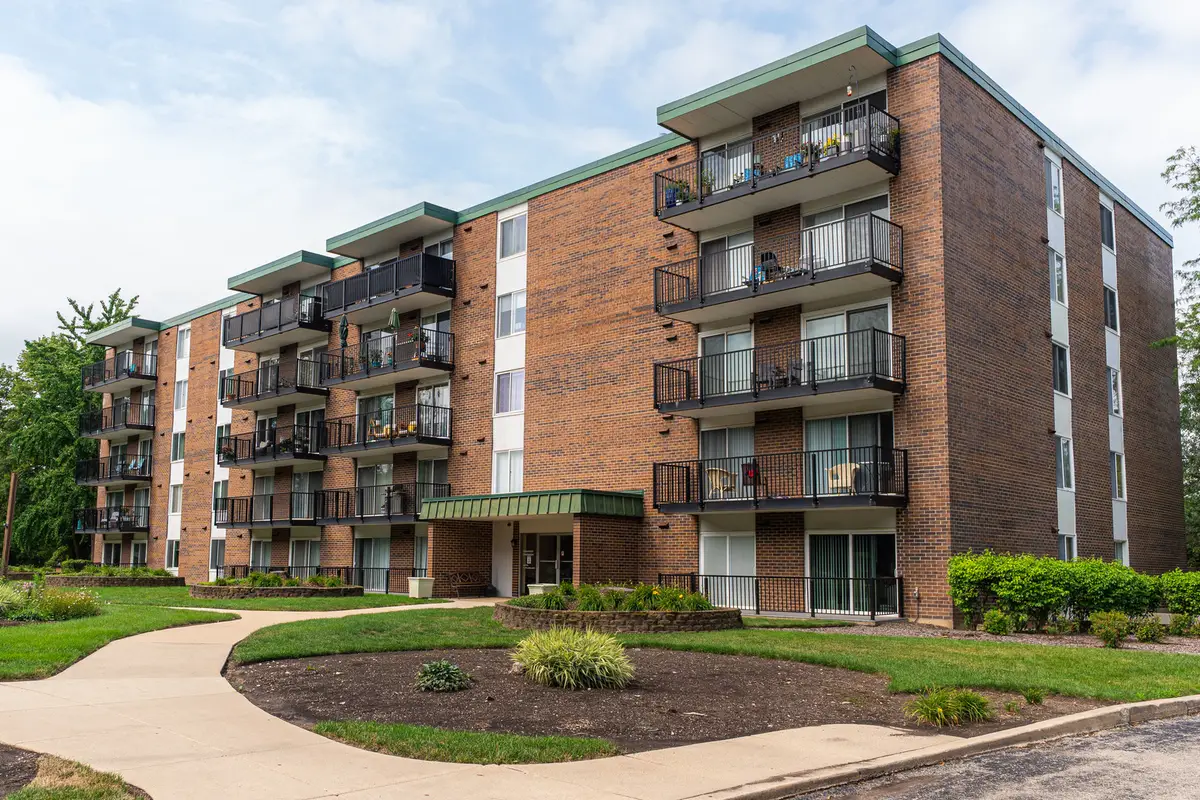
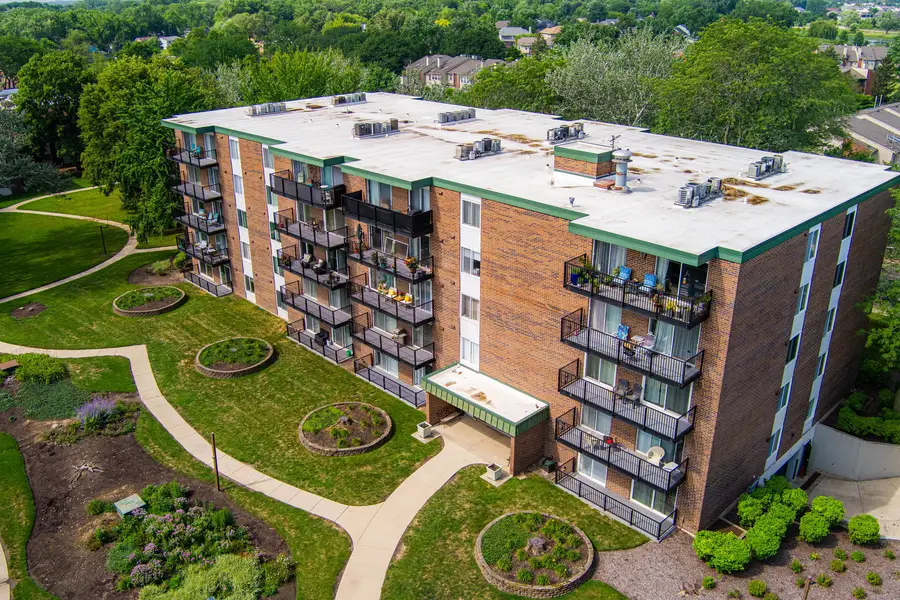
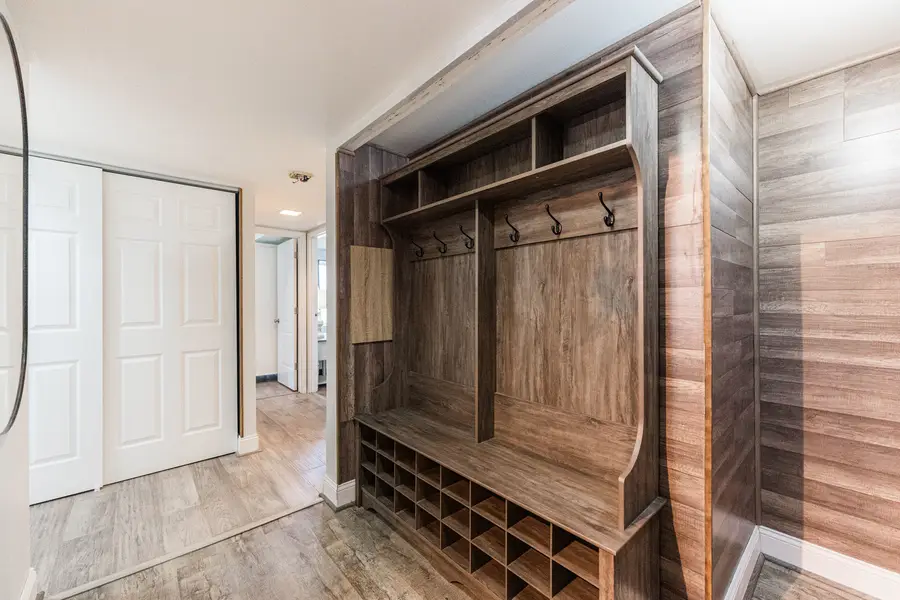
5S040 Pebblewood Lane #W303,Naperville, IL 60563
$225,000
- 2 Beds
- 2 Baths
- 1,095 sq. ft.
- Condominium
- Pending
Listed by:timothy sotis
Office:re/max all pro
MLS#:12424169
Source:MLSNI
Price summary
- Price:$225,000
- Price per sq. ft.:$205.48
- Monthly HOA dues:$494
About this home
WELCOME TO THIS SPACIOUS CONDO IN THE HIGHLY DESIRABLE PEBBLEWOOD CONDOMINIUMS OF NAPERVILLE! LOCATED ON THE THIRD FLOOR, THIS UNIT FEATURES A 19' BY 5' PRIVATE BALCONY AND INCLUDES ACCESS TO AN UNDERGROUND PARKING GARAGE FOR ADDED CONVENIENCE. STEP INTO A 9' BY 8' ENTRY FOYER WITH A 30" CLOSET AND ENJOY WOOD LAMINATE FLOORING THROUGHOUT. THE 20' BY 14' LIVING ROOM FLOWS SEAMLESSLY INTO A 10' BY 9' DINING AREA ADJACENT TO A NEWLY REMODELED KITCHEN FEATURING RAISED PANEL BASE CABINETS, BUTCHER BLOCK COUNTERTOPS, AND FREESTANDING SHELVING. THE 9' BY 8' BATHROOM/LAUNDRY COMBO INCLUDES A CHARCOAL SAMSUNG WASHER AND DRYER, A 30" VANITY, AND A TUB WITH SURROUND. THE SPACIOUS 14' BY 13' PRIMARY BEDROOM OFFERS TWO SEPARATE 7' CLOSETS WITH BUILT-IN ORGANIZATION. AN ADDITIONAL 11' BY 11' BEDROOM INCLUDES AN 8' CLOSET, PERFECT FOR GUESTS OR HOME OFFICE SPACE. ENJOY MAINTENANCE-FREE LIVING IN A PRIME NAPERVILLE LOCATION CLOSE TO SHOPPING, EXPRESSWAYS AND MUCH MORE!
Contact an agent
Home facts
- Year built:1974
- Listing Id #:12424169
- Added:21 day(s) ago
- Updated:August 13, 2025 at 07:45 AM
Rooms and interior
- Bedrooms:2
- Total bathrooms:2
- Full bathrooms:1
- Half bathrooms:1
- Living area:1,095 sq. ft.
Heating and cooling
- Cooling:Central Air
- Heating:Radiant
Structure and exterior
- Roof:Asphalt
- Year built:1974
- Building area:1,095 sq. ft.
Schools
- Elementary school:Brookdale Elementary School
Utilities
- Water:Lake Michigan
- Sewer:Public Sewer
Finances and disclosures
- Price:$225,000
- Price per sq. ft.:$205.48
- Tax amount:$2,684 (2024)
New listings near 5S040 Pebblewood Lane #W303
- Open Sat, 11am to 1pmNew
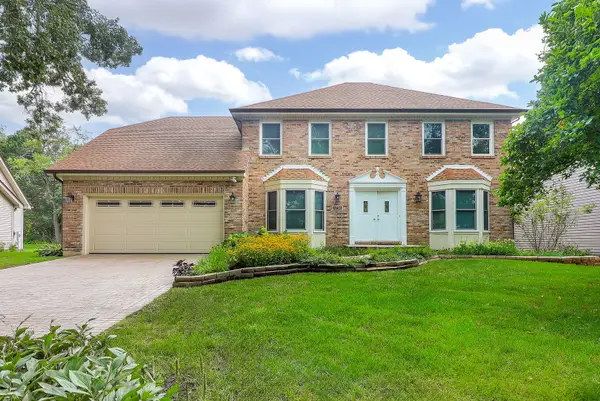 $749,000Active4 beds 3 baths2,742 sq. ft.
$749,000Active4 beds 3 baths2,742 sq. ft.1736 Mundelein Road, Naperville, IL 60540
MLS# 12444698Listed by: CONCENTRIC REALTY, INC - Open Sun, 11am to 2pmNew
 $774,900Active4 beds 4 baths2,825 sq. ft.
$774,900Active4 beds 4 baths2,825 sq. ft.484 Blodgett Court, Naperville, IL 60565
MLS# 12350534Listed by: BERKSHIRE HATHAWAY HOMESERVICES CHICAGO - Open Sun, 1am to 3pmNew
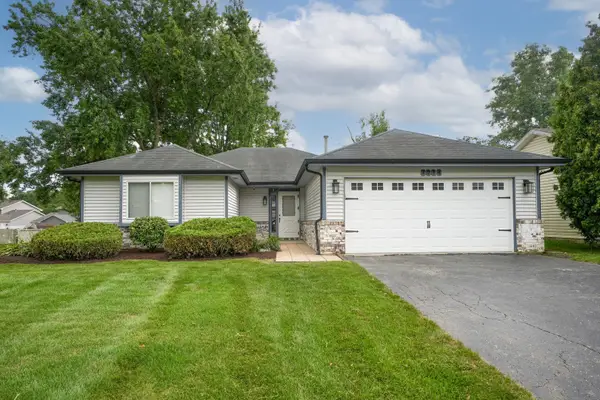 $399,900Active3 beds 1 baths1,500 sq. ft.
$399,900Active3 beds 1 baths1,500 sq. ft.1214 Needham Road, Naperville, IL 60563
MLS# 12440362Listed by: BERG PROPERTIES - New
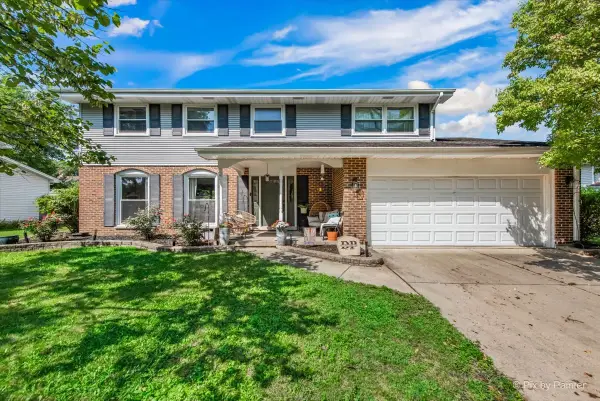 $615,000Active4 beds 3 baths2,319 sq. ft.
$615,000Active4 beds 3 baths2,319 sq. ft.6S146 Country Drive, Naperville, IL 60540
MLS# 12443246Listed by: BERKSHIRE HATHAWAY HOMESERVICES CHICAGO - New
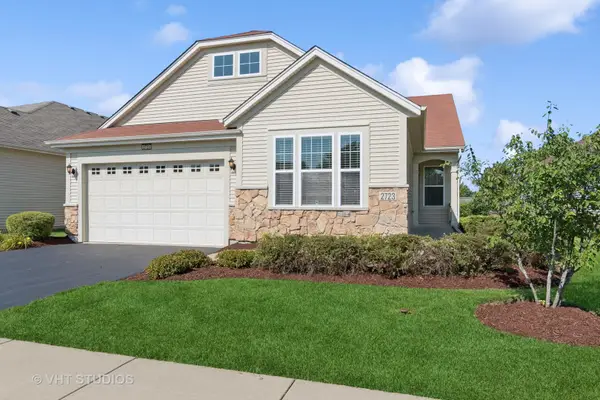 $595,000Active2 beds 2 baths2,113 sq. ft.
$595,000Active2 beds 2 baths2,113 sq. ft.2723 Northmoor Drive, Naperville, IL 60564
MLS# 12435505Listed by: BAIRD & WARNER - New
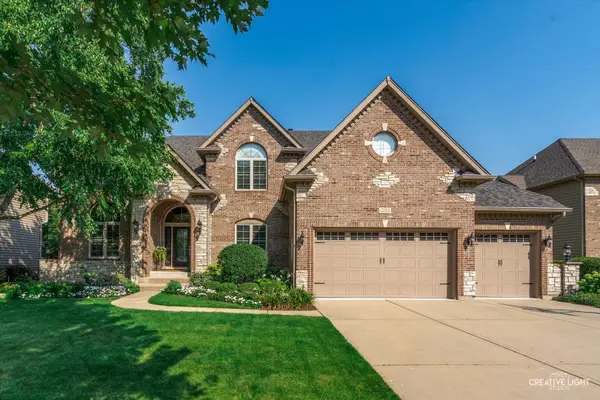 $1,300,000Active5 beds 5 baths4,400 sq. ft.
$1,300,000Active5 beds 5 baths4,400 sq. ft.539 Eagle Brook Lane, Naperville, IL 60565
MLS# 12438253Listed by: BAIRD & WARNER - Open Sun, 1 to 3pmNew
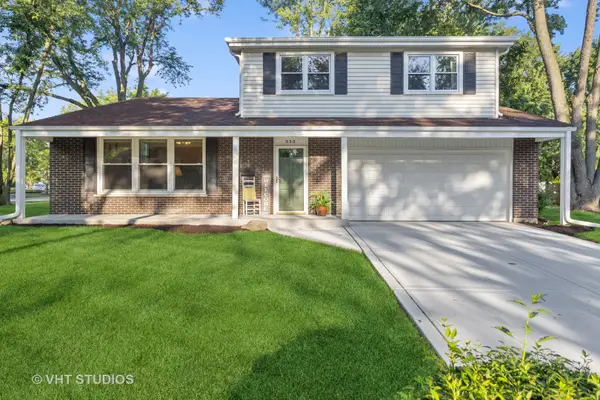 $525,000Active3 beds 3 baths1,892 sq. ft.
$525,000Active3 beds 3 baths1,892 sq. ft.353 Berry Drive, Naperville, IL 60540
MLS# 12433674Listed by: BAIRD & WARNER - New
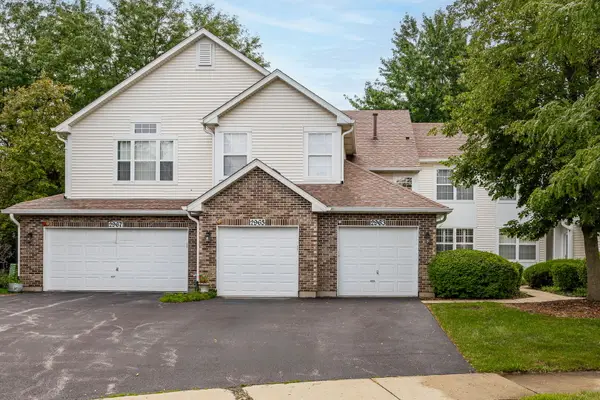 $294,900Active2 beds 2 baths1,142 sq. ft.
$294,900Active2 beds 2 baths1,142 sq. ft.2965 Stockton Court #2965, Naperville, IL 60564
MLS# 12441480Listed by: @PROPERTIES CHRISTIE'S INTERNATIONAL REAL ESTATE - Open Sat, 10am to 12pmNew
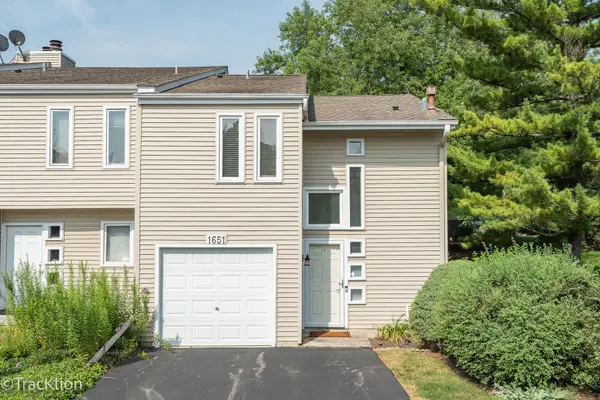 $250,000Active2 beds 2 baths1,162 sq. ft.
$250,000Active2 beds 2 baths1,162 sq. ft.1651 Cove Court, Naperville, IL 60565
MLS# 12443081Listed by: PLATINUM PARTNERS REALTORS - New
 $649,900Active4 beds 3 baths2,930 sq. ft.
$649,900Active4 beds 3 baths2,930 sq. ft.529 Warwick Drive, Naperville, IL 60565
MLS# 12412506Listed by: ADVANTAGE REALTY GROUP
