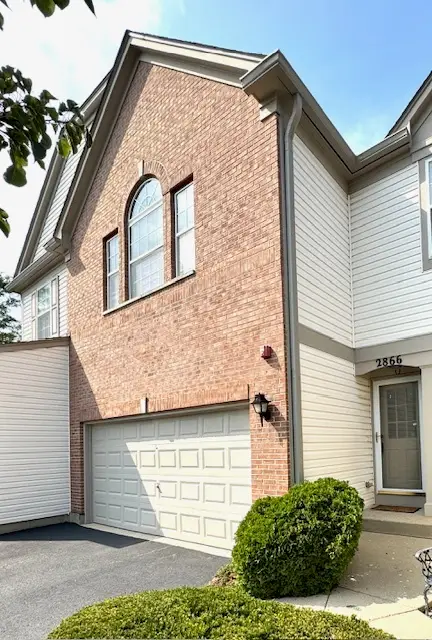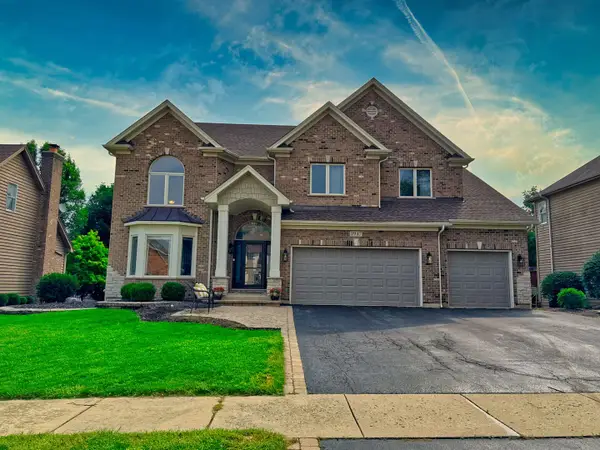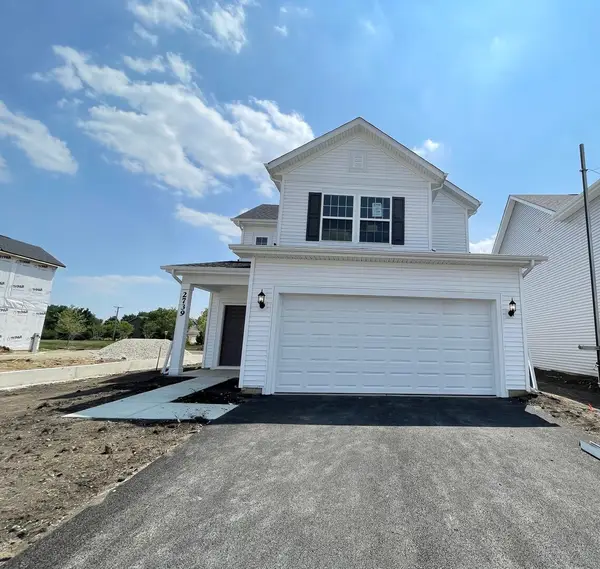5S565 Paxton Drive #H, Naperville, IL 60563
Local realty services provided by:Better Homes and Gardens Real Estate Connections
5S565 Paxton Drive #H,Naperville, IL 60563
$235,000
- 2 Beds
- 1 Baths
- 1,035 sq. ft.
- Condominium
- Active
Listed by:pengfei zhang
Office:cloudup realty llc.
MLS#:12449240
Source:MLSNI
Price summary
- Price:$235,000
- Price per sq. ft.:$227.05
- Monthly HOA dues:$364
About this home
This charming two-bedroom coach home offers both comfort and convenience in an unbeatable Naperville location.The updated kitchen features freshly painted white cabinets, brand-new stainless steel appliances, and durable laminate flooring. The living and dining areas are filled with natural light thanks to double sliding glass doors, and a cozy wood/gas-burning fireplace makes the perfect centerpiece for relaxing evenings.The spacious primary bedroom includes a walk-in closet with abundant storage. The bathroom has been tastefully modernized with double sinks, granite countertops, tiled flooring, and a stylish tile surround for the tub. An in-unit laundry adds everyday convenience. Additional highlights include a one-car garage-ideal for the colder months-as well as a building exterior that has been recently updated. close to shopping, restaurants, the Metra station, and I-88. ATTACHED 1 CAR GARAGE!!! BEAUTIFULLY MAINTAINED WILLOWBEND SUBDIVISION!!!
Contact an agent
Home facts
- Year built:1981
- Listing Id #:12449240
- Added:1 day(s) ago
- Updated:August 19, 2025 at 07:34 PM
Rooms and interior
- Bedrooms:2
- Total bathrooms:1
- Full bathrooms:1
- Living area:1,035 sq. ft.
Heating and cooling
- Cooling:Central Air
- Heating:Forced Air, Natural Gas
Structure and exterior
- Roof:Asphalt
- Year built:1981
- Building area:1,035 sq. ft.
Schools
- High school:Waubonsie Valley High School
- Middle school:Hill Middle School
- Elementary school:Longwood Elementary School
Utilities
- Water:Lake Michigan
- Sewer:Public Sewer
Finances and disclosures
- Price:$235,000
- Price per sq. ft.:$227.05
- Tax amount:$2,929 (2024)
New listings near 5S565 Paxton Drive #H
- New
 $299,900Active2 beds 2 baths1,412 sq. ft.
$299,900Active2 beds 2 baths1,412 sq. ft.835 Genesee Drive, Naperville, IL 60563
MLS# 12450069Listed by: BERKSHIRE HATHAWAY HOMESERVICES CHICAGO - New
 $768,000Active4 beds 3 baths2,456 sq. ft.
$768,000Active4 beds 3 baths2,456 sq. ft.1109 W Bauer Road, Naperville, IL 60563
MLS# 12436714Listed by: BAIRD & WARNER - New
 $390,000Active3 beds 2 baths1,540 sq. ft.
$390,000Active3 beds 2 baths1,540 sq. ft.2866 Stonewater Drive, Naperville, IL 60564
MLS# 12449948Listed by: CHARLES RUTENBERG REALTY OF IL - New
 $260,000Active2 beds 2 baths1,067 sq. ft.
$260,000Active2 beds 2 baths1,067 sq. ft.54 Plymouth Court #202D, Naperville, IL 60565
MLS# 12448488Listed by: COLDWELL BANKER REAL ESTATE GROUP - Open Sun, 1 to 3pmNew
 $1,249,000Active3 beds 3 baths2,546 sq. ft.
$1,249,000Active3 beds 3 baths2,546 sq. ft.1030 Colonial Court, Naperville, IL 60540
MLS# 12448920Listed by: COLDWELL BANKER REALTY - New
 $300,000Active2 beds 2 baths1,450 sq. ft.
$300,000Active2 beds 2 baths1,450 sq. ft.914 Prospect Court #914, Naperville, IL 60540
MLS# 12449443Listed by: @PROPERTIES CHRISTIE'S INTERNATIONAL REAL ESTATE - New
 $399,000Active3 beds 2 baths1,071 sq. ft.
$399,000Active3 beds 2 baths1,071 sq. ft.2092 Navarone Drive, Naperville, IL 60565
MLS# 12448690Listed by: WORTH CLARK REALTY - New
 $899,000Active6 beds 5 baths3,737 sq. ft.
$899,000Active6 beds 5 baths3,737 sq. ft.3947 Bluejay Lane, Naperville, IL 60564
MLS# 12449216Listed by: ADVANTAGE REALTY GROUP - New
 $456,275Active3 beds 3 baths1,678 sq. ft.
$456,275Active3 beds 3 baths1,678 sq. ft.2739 Lawlor Lane, Naperville, IL 60564
MLS# 12446465Listed by: TWIN VINES REAL ESTATE SVCS - New
 $470,990Active3 beds 3 baths2,156 sq. ft.
$470,990Active3 beds 3 baths2,156 sq. ft.2547 Tailshot Road, Naperville, IL 60564
MLS# 12447840Listed by: TWIN VINES REAL ESTATE SVCS
