727 Mesa Drive, Naperville, IL 60565
Local realty services provided by:Better Homes and Gardens Real Estate Connections
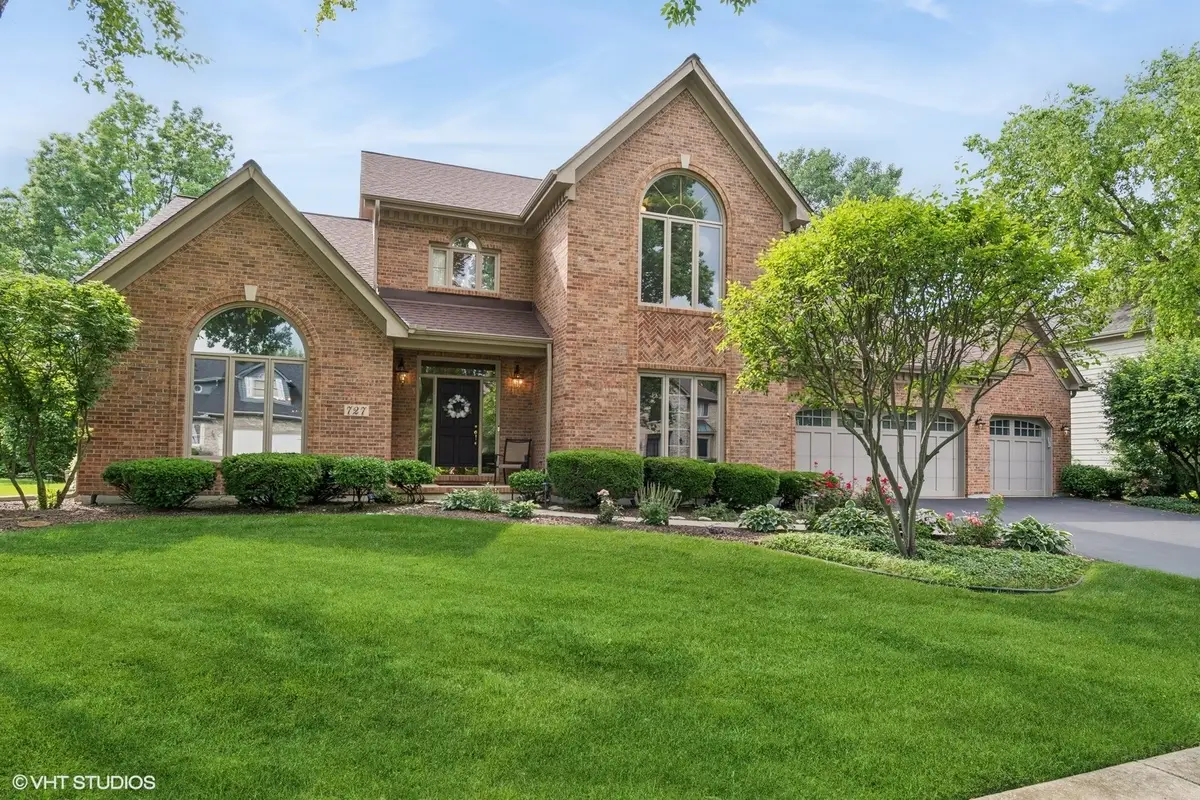
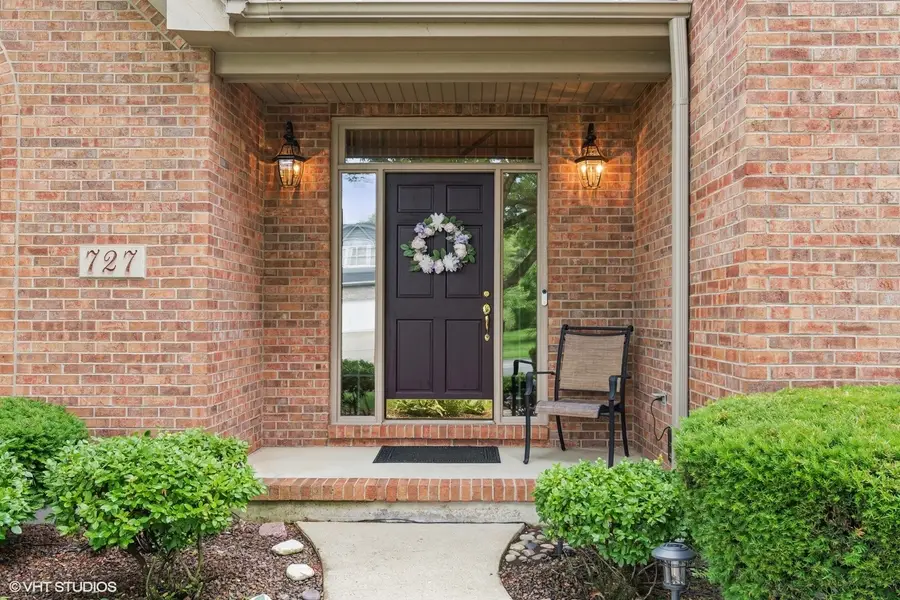
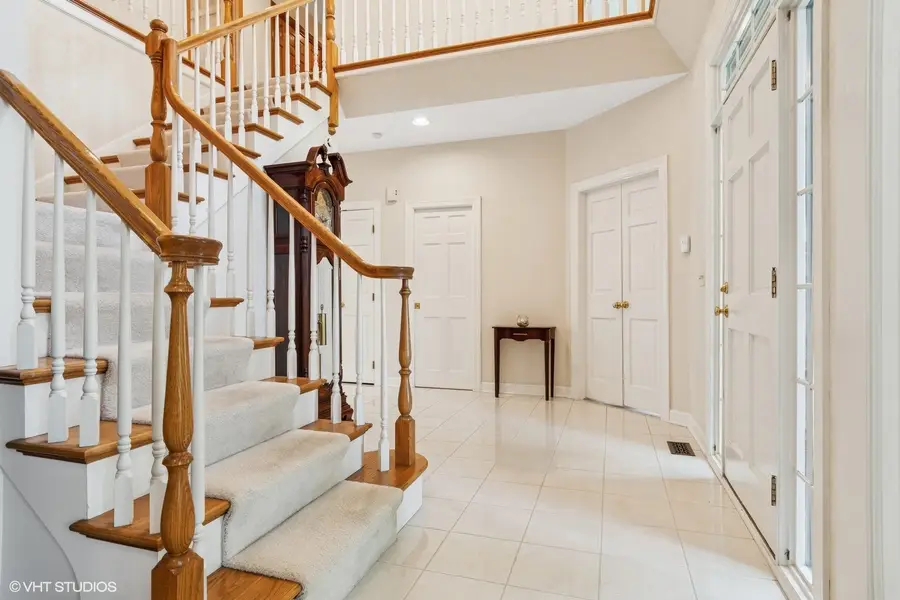
727 Mesa Drive,Naperville, IL 60565
$850,000
- 4 Beds
- 3 Baths
- 3,396 sq. ft.
- Single family
- Pending
Listed by:kathryn ghent
Office:baird & warner
MLS#:12396885
Source:MLSNI
Price summary
- Price:$850,000
- Price per sq. ft.:$250.29
- Monthly HOA dues:$75
About this home
Welcome to this exceptional custom model built by Autumn Homes in highly sought after Breckenridge Estates! Beautifully maintained and move-in ready, this home sits on a quiet street with a professionally landscaped 1/3 acre lot. Artistically designed brickwork and mature trees create enormous curb appeal. Ideally located within the community on a side street, it is a short walk from the community pool and Springbrook School. This home is a bright, airy retreat with soaring vaulted ceilings and expansive custom windows that flood the space with natural light. Step into the dramatic, spacious two-story foyer filled with light. The updated Chef kitchen features white cabinetry, granite counters, and a large center island-open to a bright dining area and large, cozy family room with a beautiful, brick gas fireplace and built-ins. The interior is bathed in sunlight throughout the day, with carefully placed windows that maximize brightness without sacrificing comfort. These large custom windows aren't just functional-they're architectural focal points. Both rooms open to an expansive multi-level deck and private backyard that has been professionally landscaped with perennials. Formal dining, first-floor office, powder room and large laundry room complete the main level. Upstairs you will find an expansive primary suite with walk-in closet and private bath, plus 3 add'l bedrooms and bath. The large windows, vaulted and tray ceilings add to the expansive feel of this second level. The oversized three car garage features CHI garage doors and a built-in storage area. Massive basement ready for finishing includes a crawl space for additional storage. Overall, the house offers a modern yet timeless ambiance-bright and inviting. Enjoy a private backyard oasis, Knoch Knolls Park & Nature Center and access to top-rated schools: Springbrook, Gregory, Neuqua Valley. There is a community pool, tennis, clubhouse included in HOA annual fees. Pride of ownership shows throughout this home as it has been meticulously upgraded over the years by these owners! Roof, Skylights, Gutters (2019); Two Furnaces (2009); Two Air Conditioners (2020). Make this Breckenridge Beauty yours today!
Contact an agent
Home facts
- Year built:1991
- Listing Id #:12396885
- Added:52 day(s) ago
- Updated:August 13, 2025 at 07:39 AM
Rooms and interior
- Bedrooms:4
- Total bathrooms:3
- Full bathrooms:2
- Half bathrooms:1
- Living area:3,396 sq. ft.
Heating and cooling
- Cooling:Central Air
- Heating:Natural Gas, Sep Heating Systems - 2+, Zoned
Structure and exterior
- Roof:Asphalt
- Year built:1991
- Building area:3,396 sq. ft.
- Lot area:0.31 Acres
Schools
- High school:Neuqua Valley High School
- Middle school:Gregory Middle School
- Elementary school:Spring Brook Elementary School
Utilities
- Water:Lake Michigan
Finances and disclosures
- Price:$850,000
- Price per sq. ft.:$250.29
- Tax amount:$14,508 (2024)
New listings near 727 Mesa Drive
- Open Sat, 11am to 1pmNew
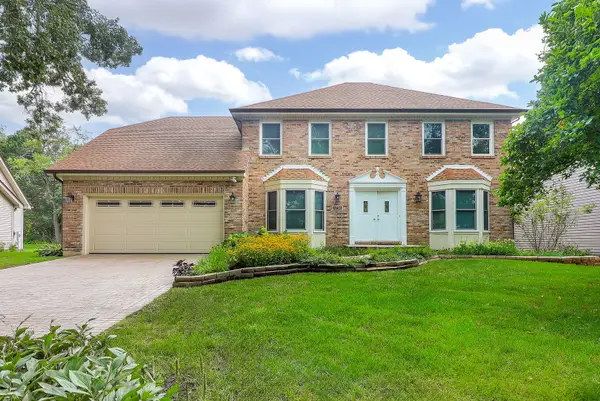 $749,000Active4 beds 3 baths2,742 sq. ft.
$749,000Active4 beds 3 baths2,742 sq. ft.1736 Mundelein Road, Naperville, IL 60540
MLS# 12444698Listed by: CONCENTRIC REALTY, INC - Open Sun, 11am to 2pmNew
 $774,900Active4 beds 4 baths2,825 sq. ft.
$774,900Active4 beds 4 baths2,825 sq. ft.484 Blodgett Court, Naperville, IL 60565
MLS# 12350534Listed by: BERKSHIRE HATHAWAY HOMESERVICES CHICAGO - Open Sun, 1am to 3pmNew
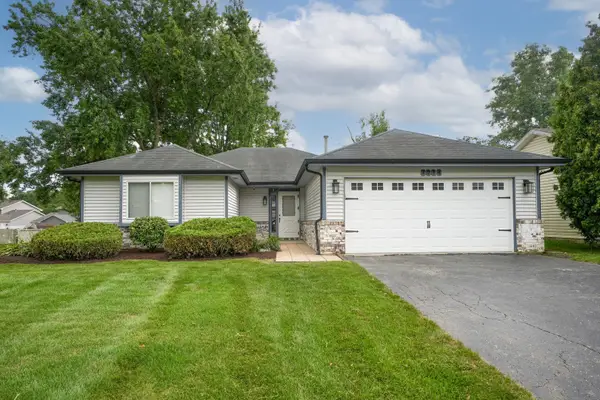 $399,900Active3 beds 1 baths1,500 sq. ft.
$399,900Active3 beds 1 baths1,500 sq. ft.1214 Needham Road, Naperville, IL 60563
MLS# 12440362Listed by: BERG PROPERTIES - New
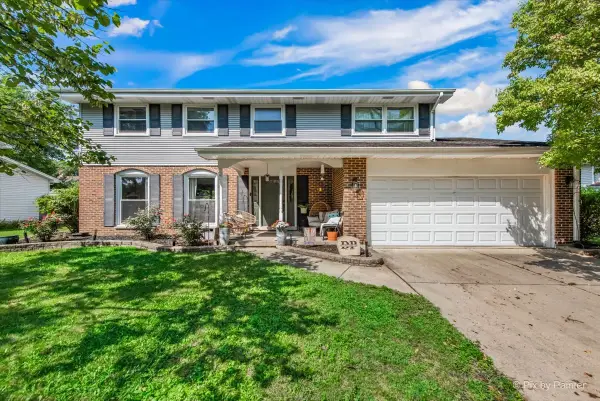 $615,000Active4 beds 3 baths2,319 sq. ft.
$615,000Active4 beds 3 baths2,319 sq. ft.6S146 Country Drive, Naperville, IL 60540
MLS# 12443246Listed by: BERKSHIRE HATHAWAY HOMESERVICES CHICAGO - New
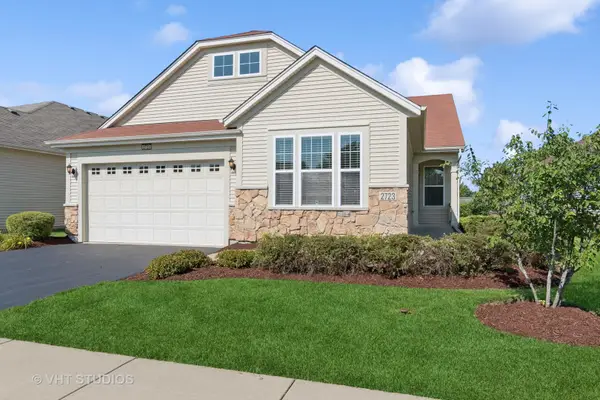 $595,000Active2 beds 2 baths2,113 sq. ft.
$595,000Active2 beds 2 baths2,113 sq. ft.2723 Northmoor Drive, Naperville, IL 60564
MLS# 12435505Listed by: BAIRD & WARNER - New
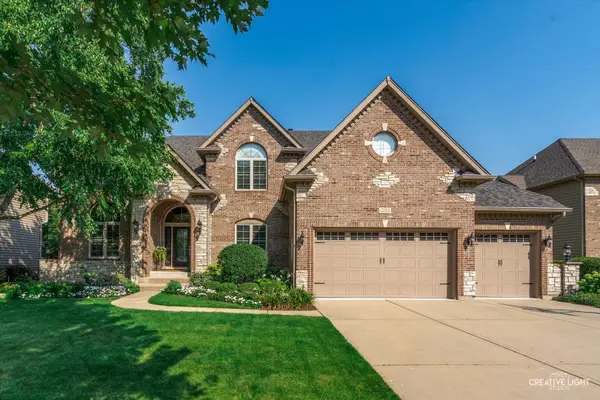 $1,300,000Active5 beds 5 baths4,400 sq. ft.
$1,300,000Active5 beds 5 baths4,400 sq. ft.539 Eagle Brook Lane, Naperville, IL 60565
MLS# 12438253Listed by: BAIRD & WARNER - Open Sun, 1 to 3pmNew
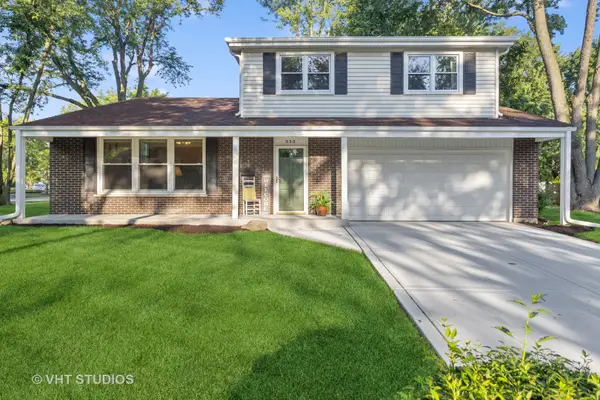 $525,000Active3 beds 3 baths1,892 sq. ft.
$525,000Active3 beds 3 baths1,892 sq. ft.353 Berry Drive, Naperville, IL 60540
MLS# 12433674Listed by: BAIRD & WARNER - New
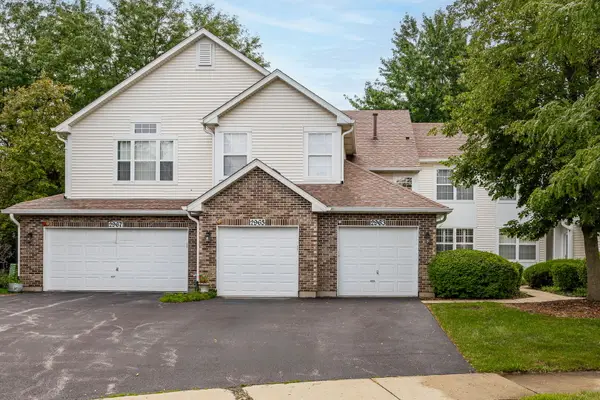 $294,900Active2 beds 2 baths1,142 sq. ft.
$294,900Active2 beds 2 baths1,142 sq. ft.2965 Stockton Court #2965, Naperville, IL 60564
MLS# 12441480Listed by: @PROPERTIES CHRISTIE'S INTERNATIONAL REAL ESTATE - Open Sat, 10am to 12pmNew
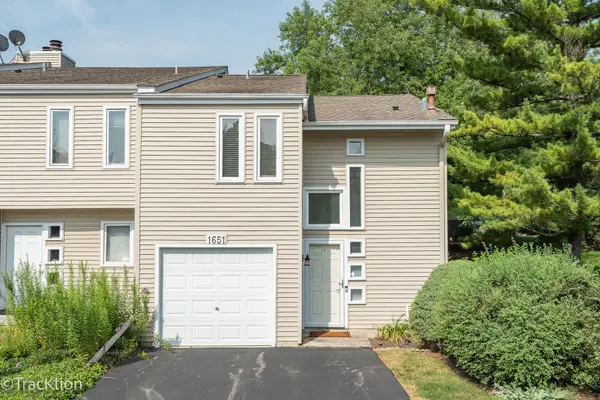 $250,000Active2 beds 2 baths1,162 sq. ft.
$250,000Active2 beds 2 baths1,162 sq. ft.1651 Cove Court, Naperville, IL 60565
MLS# 12443081Listed by: PLATINUM PARTNERS REALTORS - New
 $649,900Active4 beds 3 baths2,930 sq. ft.
$649,900Active4 beds 3 baths2,930 sq. ft.529 Warwick Drive, Naperville, IL 60565
MLS# 12412506Listed by: ADVANTAGE REALTY GROUP
