816 Woodewind Drive #816, Naperville, IL 60563
Local realty services provided by:Better Homes and Gardens Real Estate Connections
816 Woodewind Drive #816,Naperville, IL 60563
$319,900
- 2 Beds
- 2 Baths
- 1,510 sq. ft.
- Condominium
- Active
Listed by: jane belongea, beth lindner
Office: fathom realty il llc.
MLS#:12479918
Source:MLSNI
Price summary
- Price:$319,900
- Price per sq. ft.:$211.85
- Monthly HOA dues:$380
About this home
Bright sunny end unit located in Enclave @ Country Lakes community if Naperville. This well maintained end unit showcases the coveted 2 car garage (LOTS of storage & attic access) & features an open, flowing floor plan. Distinct living areas include the living/dining room combo & family room. Tile backsplash, 42" cabinets, Stainless Steel appliances & granite countertops set the stage for many gourmet meal opportunities. Relax in the spacious family room with vaulted ceiling & built in cabinetry along with direct access to the balcony - perfect for star gazing! Primary en suite boasts large, deep walk in closet & updated bath. Stately second bedroom with custom wall molding can be used as office/flex room & has easy access to full updated bath. New water heater installed in 2022. Entire unit painted within past 3 years. New light fixtures in both bathrooms. New exterior siding in 2021. Located close to walking paths, & Country Lakes parks, shopping, restaurants & downtown Naperville. Easy access to I88. Award winning District 204 schools. New Exterior Balcony Door - '25; New Furnace - '23; New LVP flooring - '23; New SS Appliances & Water Heater - '22; New Siding - '21; New Roof - '20
Contact an agent
Home facts
- Year built:1999
- Listing ID #:12479918
- Added:45 day(s) ago
- Updated:November 11, 2025 at 12:01 PM
Rooms and interior
- Bedrooms:2
- Total bathrooms:2
- Full bathrooms:2
- Living area:1,510 sq. ft.
Heating and cooling
- Cooling:Central Air
- Heating:Forced Air, Natural Gas
Structure and exterior
- Year built:1999
- Building area:1,510 sq. ft.
Schools
- High school:Metea Valley High School
- Middle school:Granger Middle School
- Elementary school:Longwood Elementary School
Utilities
- Water:Public
- Sewer:Public Sewer
Finances and disclosures
- Price:$319,900
- Price per sq. ft.:$211.85
- Tax amount:$4,844 (2024)
New listings near 816 Woodewind Drive #816
- New
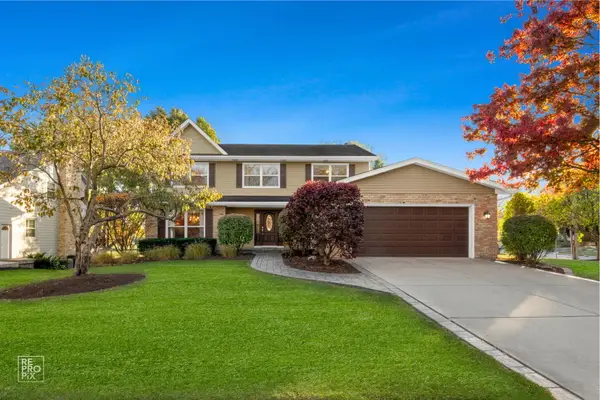 $689,900Active4 beds 4 baths2,551 sq. ft.
$689,900Active4 beds 4 baths2,551 sq. ft.1300 Old Dominion Road, Naperville, IL 60540
MLS# 12506913Listed by: WEICHERT, REALTORS - HOMES BY PRESTO - New
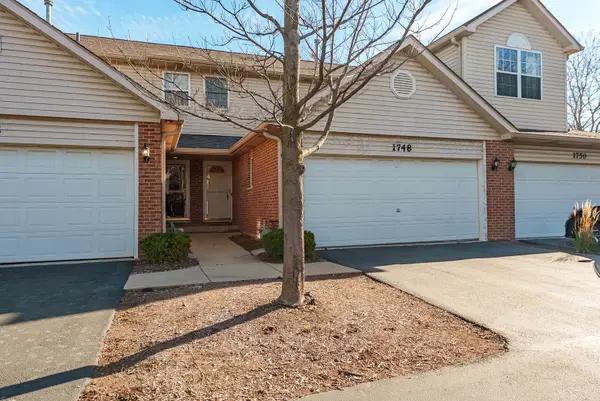 $385,000Active2 beds 3 baths1,334 sq. ft.
$385,000Active2 beds 3 baths1,334 sq. ft.1748 Windward Avenue, Naperville, IL 60563
MLS# 12513052Listed by: REALTY OF AMERICA - New
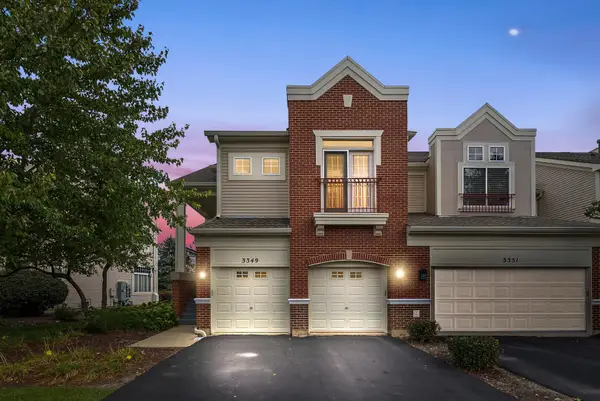 $395,000Active3 beds 3 baths1,716 sq. ft.
$395,000Active3 beds 3 baths1,716 sq. ft.3349 Rosecroft Lane, Naperville, IL 60564
MLS# 12513424Listed by: REAL BROKER LLC  $424,900Pending3 beds 2 baths1,560 sq. ft.
$424,900Pending3 beds 2 baths1,560 sq. ft.5s453 Tartan Lane, Naperville, IL 60563
MLS# 12510249Listed by: @PROPERTIES CHRISTIES INTERNATIONAL REAL ESTATE- New
 $484,850Active3 beds 2 baths2,258 sq. ft.
$484,850Active3 beds 2 baths2,258 sq. ft.517 Sheffield Road, Naperville, IL 60565
MLS# 12511953Listed by: LEGACY PROPERTIES, A SARAH LEONARD COMPANY, LLC - New
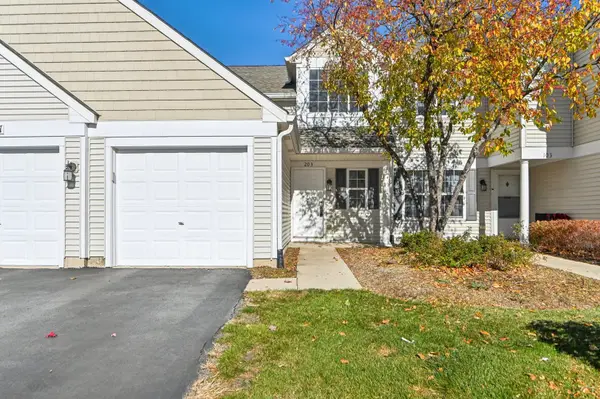 $330,000Active2 beds 2 baths1,304 sq. ft.
$330,000Active2 beds 2 baths1,304 sq. ft.2227 Waterleaf Court #203, Naperville, IL 60564
MLS# 12512748Listed by: ANDERSEN REALTY GROUP - New
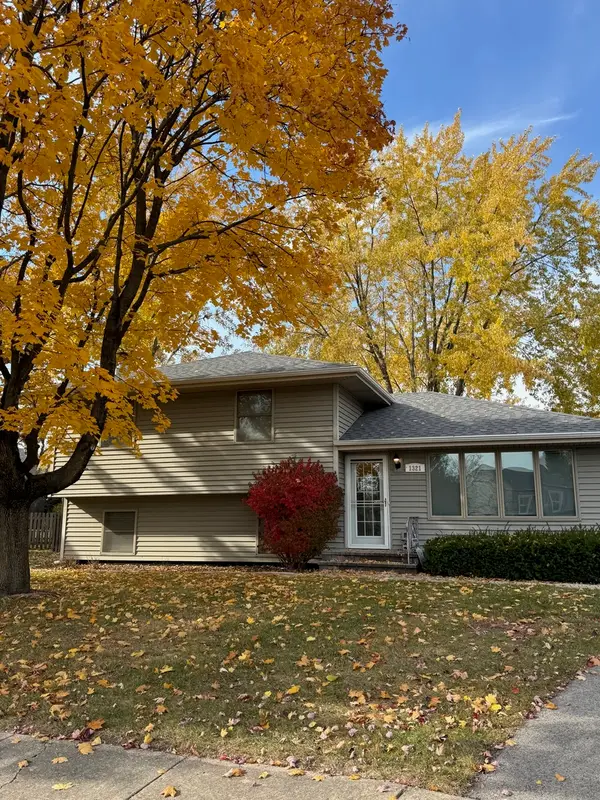 $460,000Active3 beds 2 baths1,300 sq. ft.
$460,000Active3 beds 2 baths1,300 sq. ft.1321 Galena Court, Naperville, IL 60564
MLS# 12482736Listed by: WORTH CLARK REALTY - New
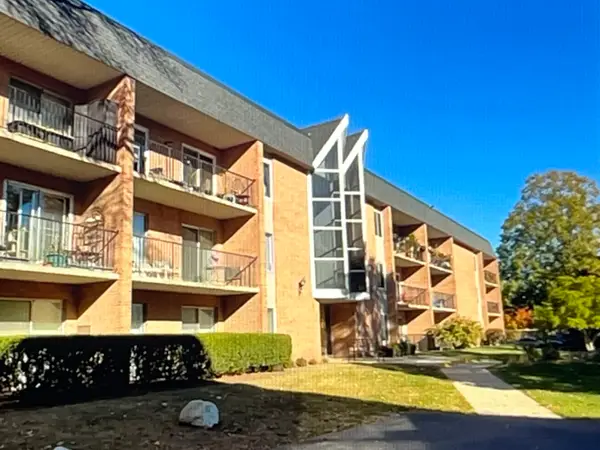 $244,900Active2 beds 2 baths1,069 sq. ft.
$244,900Active2 beds 2 baths1,069 sq. ft.1104 N Mill Street #205, Naperville, IL 60563
MLS# 12511167Listed by: INSPIRE REALTY GROUP LLC - New
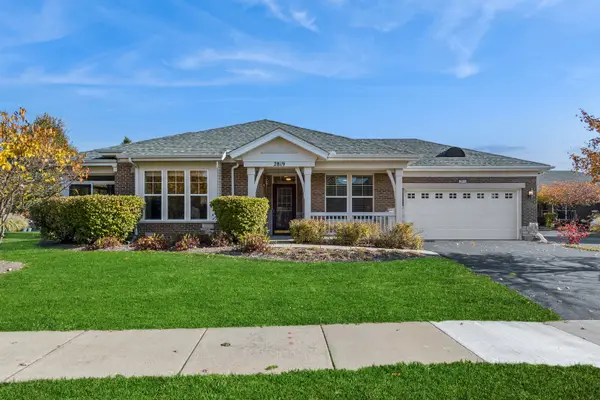 $440,000Active2 beds 2 baths1,371 sq. ft.
$440,000Active2 beds 2 baths1,371 sq. ft.2819 Normandy Circle, Naperville, IL 60564
MLS# 12506240Listed by: BAIRD & WARNER - New
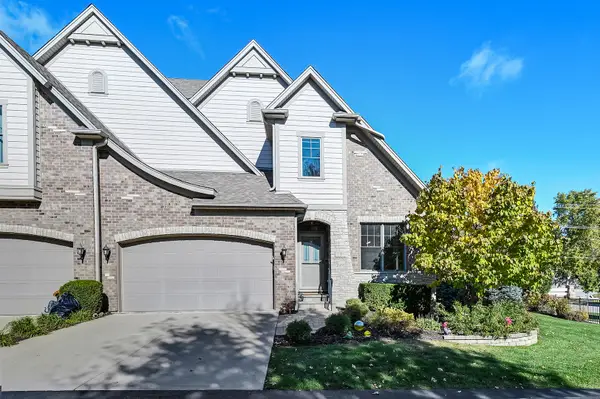 $839,000Active4 beds 5 baths2,700 sq. ft.
$839,000Active4 beds 5 baths2,700 sq. ft.3 Westmoreland Lane, Naperville, IL 60540
MLS# 12511768Listed by: @PROPERTIES CHRISTIE'S INTERNATIONAL REAL ESTATE
