15707 Valley View Street, New Lenox, IL 60451
Local realty services provided by:Better Homes and Gardens Real Estate Connections
15707 Valley View Street,New Lenox, IL 60451
$950,000
- 6 Beds
- 5 Baths
- 4,039 sq. ft.
- Single family
- Active
Listed by:alice chin
Office:compass
MLS#:12451522
Source:MLSNI
Price summary
- Price:$950,000
- Price per sq. ft.:$235.21
- Monthly HOA dues:$41.67
About this home
Gorgeous brick home offering over 6,000 square feet of beautifully finished living space. With 6 bedrooms across three levels and 4.1 baths, this residence combines comfort, elegance, and versatility. Step through the striking stacked-stone turret into an impressive entryway with a soaring two-story ceiling, exposed iron-spindle staircase, and dual coat closets. The adjacent formal dining room features an arched entryway, chandelier, and wainscoting with chair rail. A butler's pantry with closet pantry leads into the expansive gourmet kitchen and eating area. The kitchen showcases custom cabinetry, high-end stainless steel appliances, a large center island with seating, granite countertops, and a custom-tiled backsplash with a decorative inlay above the cooktop. An adjoining bar area includes a beverage fridge, espresso-finished cabinets with glass doors, a built-in wine rack, and granite countertops. The attached eating area offers sliding doors to the back deck for seamless indoor-outdoor dining. At the heart of the main level, the two-story family room boasts a floor-to-ceiling stacked-stone fireplace flanked by windows that fill the space with natural light. A catwalk above overlooks the room, accented by exposed iron spindles. The main-floor primary suite provides privacy and luxury with hardwood flooring, a spa-like en-suite bath featuring a wraparound dual-sink vanity, oversized tiled shower, garden tub, and a spacious walk-in closet. Completing the first floor are a mudroom with built-in cubbies and coat hooks, one of the home's laundry spaces, and a powder room with pocket door, granite vanity, and pendant lighting. Upstairs, you'll find four generously sized bedrooms, a second laundry room, and a versatile bonus room, ideal for an office, den, or playroom. Bedrooms two and three share a full bath, while bedroom four connects to the full hall bath through a large walk-in closet. The finished walkout basement offers even more living space, including a sixth bedroom and full bath- perfect for guests. A wet bar with sink, granite countertops, and seating for six anchors the entertaining area. The spacious rec room features two sets of sliding glass doors leading out to the pool, pergola, and hot tub. A dedicated media room with built-in shelving and speakers makes movie nights effortless. Outdoors, the fenced backyard is a true retreat with a 20'x40' inground saltwater pool complete with jets, LED lighting, and automatic cover. Two dramatic gas fire bowls create a resort-like atmosphere, while a half-in, half-above-ground hot tub adds another layer of luxury. Just outside the basement rec room, a 20'x20' pavilion extends the entertaining space. Additional highlights include an underground sprinkler system, two HVAC systems serving three zones, abundant storage, dual garages (1-car & 2-car) with oversized concrete driveway, and numerous thoughtful upgrades made since construction. This stunning property is a rare find. Schedule your private showing today!
Contact an agent
Home facts
- Year built:2018
- Listing ID #:12451522
- Added:1 day(s) ago
- Updated:September 05, 2025 at 09:35 PM
Rooms and interior
- Bedrooms:6
- Total bathrooms:5
- Full bathrooms:4
- Half bathrooms:1
- Living area:4,039 sq. ft.
Heating and cooling
- Cooling:Central Air, Zoned
- Heating:Forced Air, Natural Gas, Sep Heating Systems - 2+, Zoned
Structure and exterior
- Roof:Asphalt
- Year built:2018
- Building area:4,039 sq. ft.
- Lot area:0.37 Acres
Schools
- High school:Lockport Township High School
- Middle school:Hadley Middle School
- Elementary school:William J Butler School
Utilities
- Water:Public
- Sewer:Public Sewer
Finances and disclosures
- Price:$950,000
- Price per sq. ft.:$235.21
- Tax amount:$20,050 (2024)
New listings near 15707 Valley View Street
- New
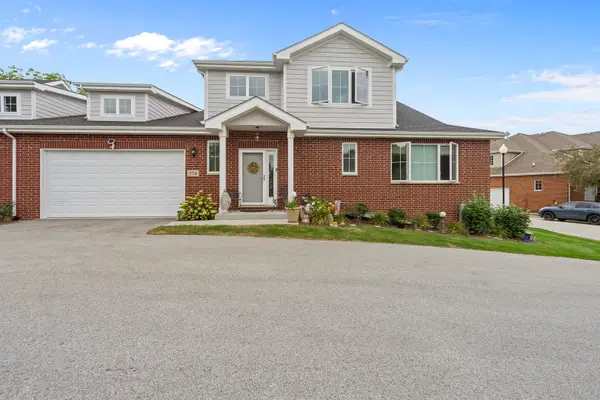 $489,900Active2 beds 3 baths1,950 sq. ft.
$489,900Active2 beds 3 baths1,950 sq. ft.574 Prairie Crossing Drive, New Lenox, IL 60451
MLS# 12456354Listed by: WIRTZ REAL ESTATE GROUP INC. - New
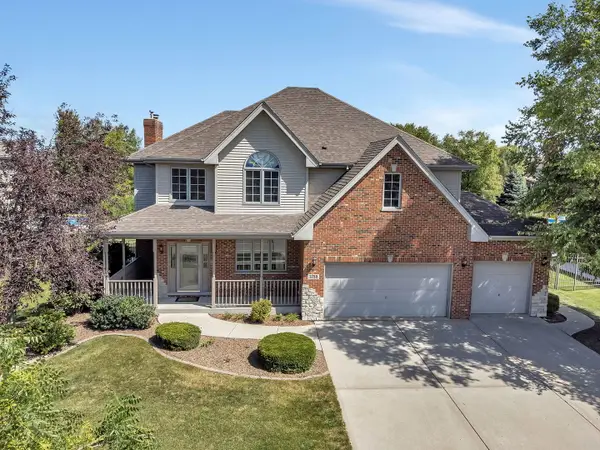 $599,900Active4 beds 3 baths2,900 sq. ft.
$599,900Active4 beds 3 baths2,900 sq. ft.2788 Meadow Path, New Lenox, IL 60451
MLS# 12463014Listed by: NEXTHOME SELECT REALTY 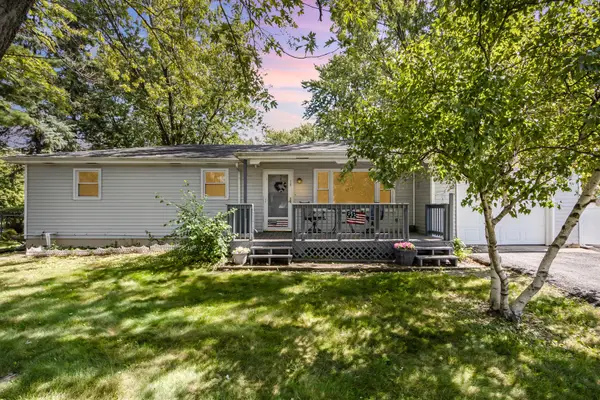 $299,000Pending5 beds 2 baths1,340 sq. ft.
$299,000Pending5 beds 2 baths1,340 sq. ft.2820 Westmoreland Street, New Lenox, IL 60451
MLS# 12450885Listed by: RE/MAX ULTIMATE PROFESSIONALS- Open Sun, 1 to 3pmNew
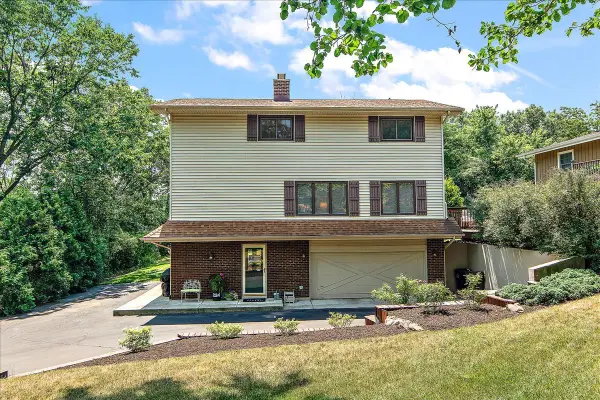 $419,000Active3 beds 3 baths2,056 sq. ft.
$419,000Active3 beds 3 baths2,056 sq. ft.224 Hauser Court, New Lenox, IL 60451
MLS# 12462190Listed by: COLDWELL BANKER REAL ESTATE GROUP - New
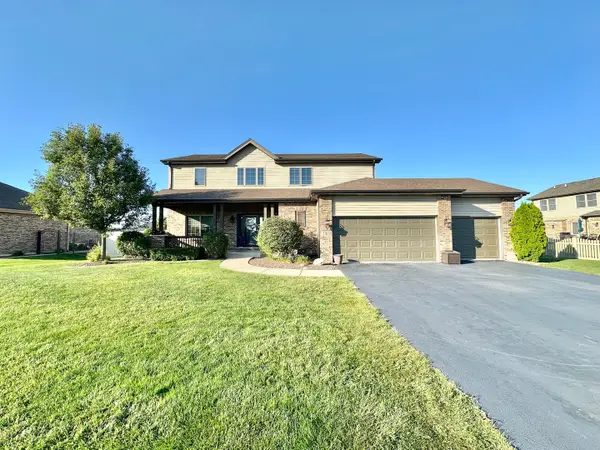 $544,900Active4 beds 3 baths2,512 sq. ft.
$544,900Active4 beds 3 baths2,512 sq. ft.2165 High View Road, New Lenox, IL 60451
MLS# 12461679Listed by: MORANDI PROPERTIES, INC - Open Sat, 11am to 2pmNew
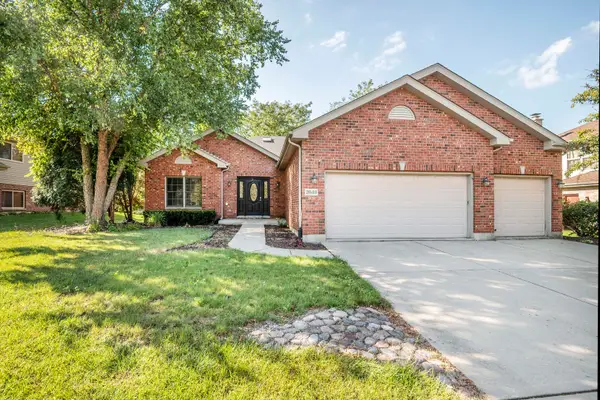 $469,000Active3 beds 2 baths2,000 sq. ft.
$469,000Active3 beds 2 baths2,000 sq. ft.2848 Southwind Drive, New Lenox, IL 60451
MLS# 12448044Listed by: CHARLES RUTENBERG REALTY OF IL - Open Sat, 1 to 3pmNew
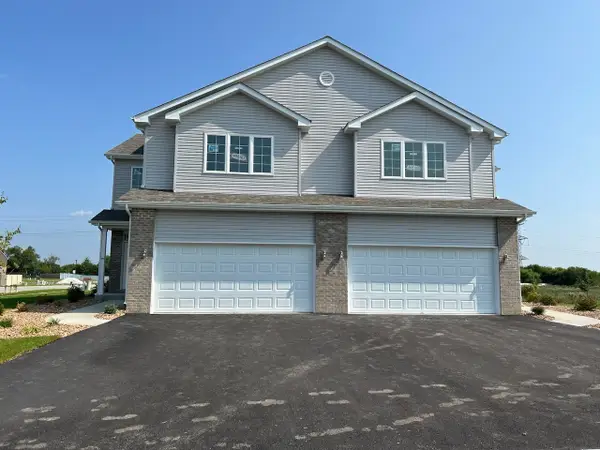 $386,900Active3 beds 3 baths1,858 sq. ft.
$386,900Active3 beds 3 baths1,858 sq. ft.1595 Glenbrooke Lane, New Lenox, IL 60451
MLS# 12460980Listed by: RE/MAX IMPACT - New
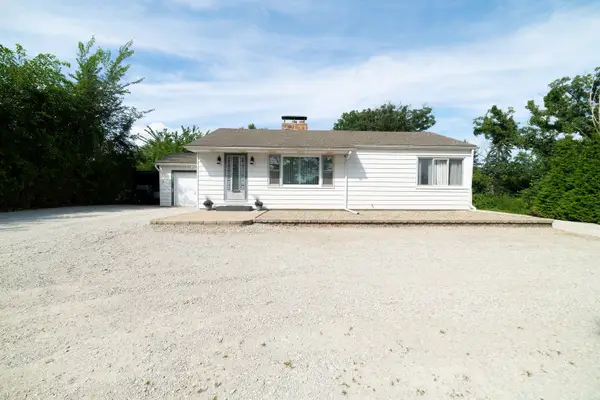 $383,900Active2 beds 1 baths1,164 sq. ft.
$383,900Active2 beds 1 baths1,164 sq. ft.2667 E Lincoln Highway, New Lenox, IL 60451
MLS# 12459816Listed by: VILLAGE REALTY, INC. - New
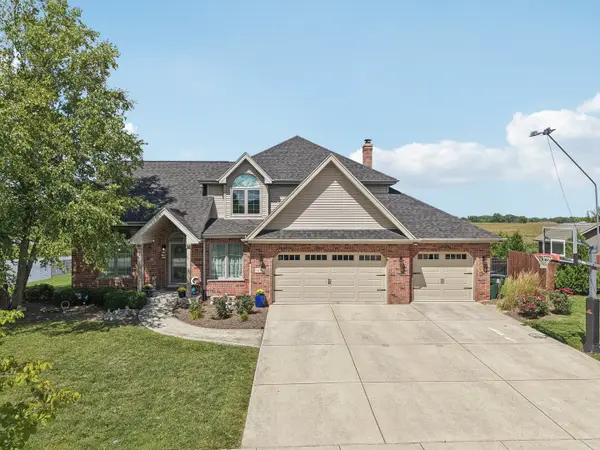 $599,900Active4 beds 3 baths3,100 sq. ft.
$599,900Active4 beds 3 baths3,100 sq. ft.1179 Yamma Ridge, New Lenox, IL 60451
MLS# 12457897Listed by: CROSSTOWN REALTORS INC
