574 Prairie Crossing Drive, New Lenox, IL 60451
Local realty services provided by:Better Homes and Gardens Real Estate Connections
574 Prairie Crossing Drive,New Lenox, IL 60451
$489,900
- 2 Beds
- 3 Baths
- 1,950 sq. ft.
- Townhouse
- Active
Listed by:kimberly wirtz
Office:wirtz real estate group inc.
MLS#:12456354
Source:MLSNI
Price summary
- Price:$489,900
- Price per sq. ft.:$251.23
- Monthly HOA dues:$140
About this home
Experience the epitome of luxury living in this upscale townhome, perfectly positioned near the highly anticipated New Lenox Commons, offering unparalleled access to a state-of-the-art public library, police station, outdoor concert venue, serene pond with waterfalls, recreation hall, and two beautifully designed parks. Outdoor enthusiasts will love the proximity to Old Plank Trail, while commuters enjoy seamless access to the Metra, I-80, and I-355, plus endless shopping and dining options just minutes away. Inside, this remarkable residence showcases a chef-inspired kitchen adorned with designer slate-gray soft close cabinets crowned with molding, quartz counters, a custom subway tile backsplash, farm sink, oversized island with breakfast bar, and premium Wi-Fi/App-enabled stainless steel appliances-including a French door refrigerator that creates craft ice cubes. A spacious walk-in pantry and main-level laundry room with sink and custom bench with hooks add convenience and style. The sun-drenched living room features a cozy fireplace and opens to a maintenance-free deck with natural gas hookup overlooking a tranquil pond. Retreat to the desirable main-level master suite offering a walk-in closet and a private spa-like bath with dual raised quartz vanities and an oversized shower. Upstairs, discover a second generously sized bedroom, a sleekly designed full bath, and a huge versatile loft perfect for a family room or home office. A full English/look-out basement provides endless possibilities for additional living space. This exquisite townhome blends upscale finishes with modern conveniences in an unbeatable location-an extraordinary opportunity not to be missed.
Contact an agent
Home facts
- Year built:2023
- Listing ID #:12456354
- Added:1 day(s) ago
- Updated:September 05, 2025 at 10:56 AM
Rooms and interior
- Bedrooms:2
- Total bathrooms:3
- Full bathrooms:2
- Half bathrooms:1
- Living area:1,950 sq. ft.
Heating and cooling
- Cooling:Central Air
- Heating:Forced Air, Natural Gas
Structure and exterior
- Roof:Asphalt
- Year built:2023
- Building area:1,950 sq. ft.
Schools
- High school:Lincoln-Way Central High School
- Middle school:Alex M Martino Junior High Schoo
- Elementary school:Bentley Elementary School
Utilities
- Water:Lake Michigan
- Sewer:Public Sewer
Finances and disclosures
- Price:$489,900
- Price per sq. ft.:$251.23
- Tax amount:$10,869 (2024)
New listings near 574 Prairie Crossing Drive
- New
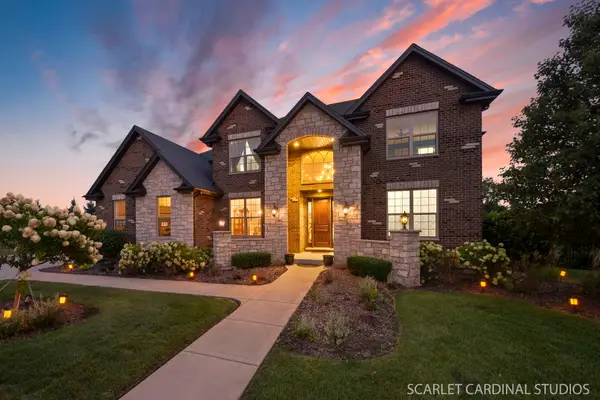 $950,000Active6 beds 5 baths4,039 sq. ft.
$950,000Active6 beds 5 baths4,039 sq. ft.15707 Valley View Street, New Lenox, IL 60451
MLS# 12451522Listed by: COMPASS - New
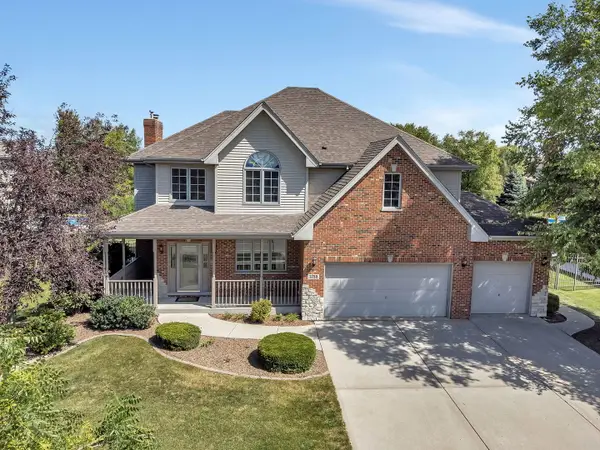 $599,900Active4 beds 3 baths2,900 sq. ft.
$599,900Active4 beds 3 baths2,900 sq. ft.2788 Meadow Path, New Lenox, IL 60451
MLS# 12463014Listed by: NEXTHOME SELECT REALTY - New
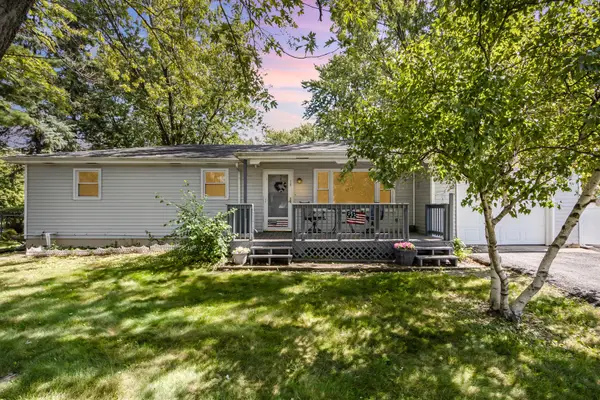 $299,000Active5 beds 2 baths1,340 sq. ft.
$299,000Active5 beds 2 baths1,340 sq. ft.2820 Westmoreland Street, New Lenox, IL 60451
MLS# 12450885Listed by: RE/MAX ULTIMATE PROFESSIONALS - Open Sun, 1 to 3pmNew
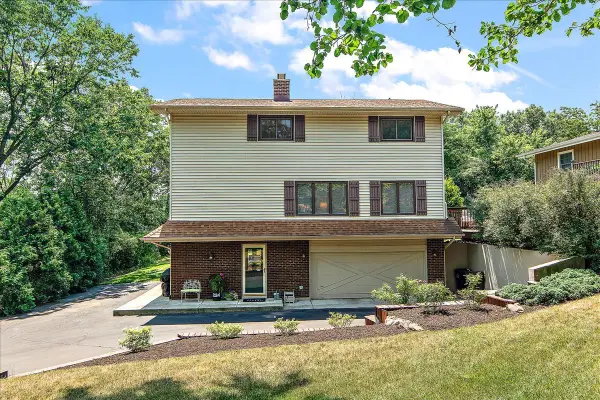 $419,000Active3 beds 3 baths2,056 sq. ft.
$419,000Active3 beds 3 baths2,056 sq. ft.224 Hauser Court, New Lenox, IL 60451
MLS# 12462190Listed by: COLDWELL BANKER REAL ESTATE GROUP - New
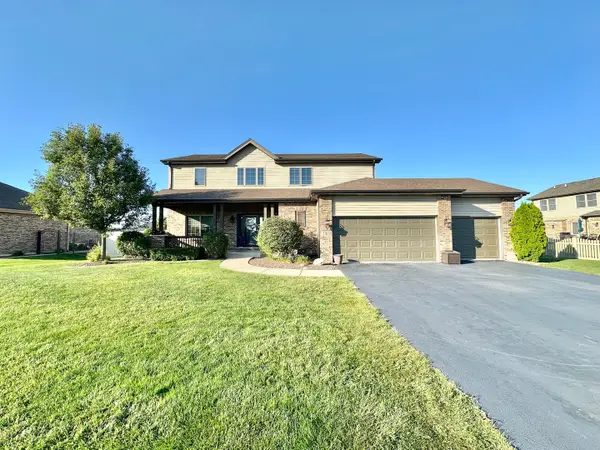 $544,900Active4 beds 3 baths2,512 sq. ft.
$544,900Active4 beds 3 baths2,512 sq. ft.2165 High View Road, New Lenox, IL 60451
MLS# 12461679Listed by: MORANDI PROPERTIES, INC - Open Sat, 11am to 2pmNew
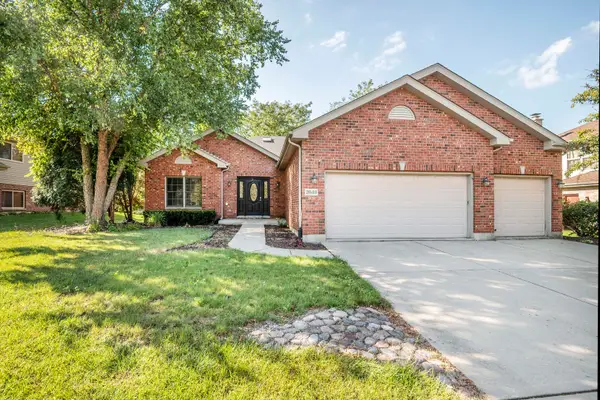 $469,000Active3 beds 2 baths2,000 sq. ft.
$469,000Active3 beds 2 baths2,000 sq. ft.2848 Southwind Drive, New Lenox, IL 60451
MLS# 12448044Listed by: CHARLES RUTENBERG REALTY OF IL - Open Sat, 1 to 3pmNew
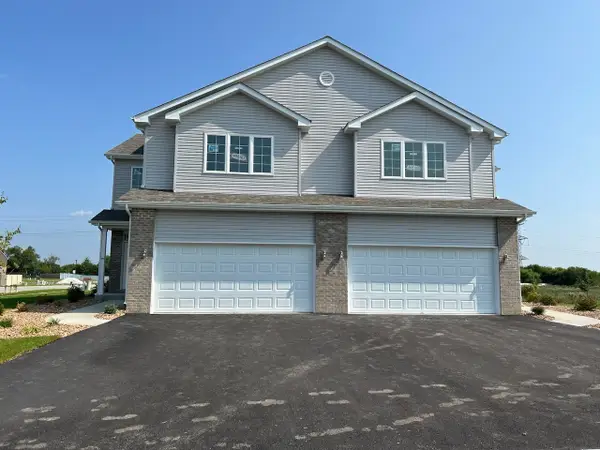 $386,900Active3 beds 3 baths1,858 sq. ft.
$386,900Active3 beds 3 baths1,858 sq. ft.1595 Glenbrooke Lane, New Lenox, IL 60451
MLS# 12460980Listed by: RE/MAX IMPACT - New
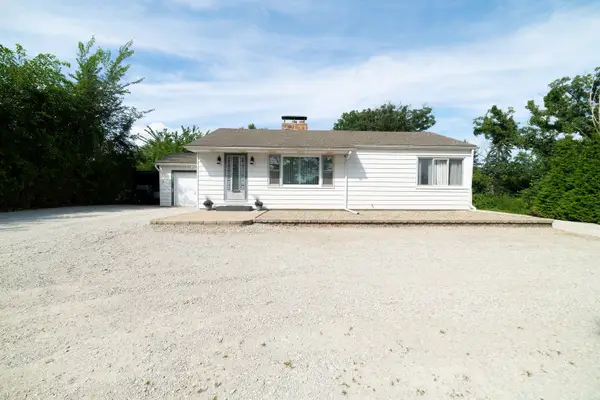 $383,900Active2 beds 1 baths1,164 sq. ft.
$383,900Active2 beds 1 baths1,164 sq. ft.2667 E Lincoln Highway, New Lenox, IL 60451
MLS# 12459816Listed by: VILLAGE REALTY, INC. - New
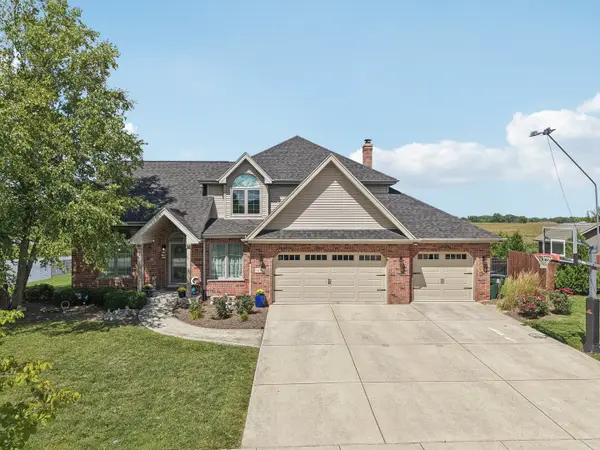 $599,900Active4 beds 3 baths3,100 sq. ft.
$599,900Active4 beds 3 baths3,100 sq. ft.1179 Yamma Ridge, New Lenox, IL 60451
MLS# 12457897Listed by: CROSSTOWN REALTORS INC
