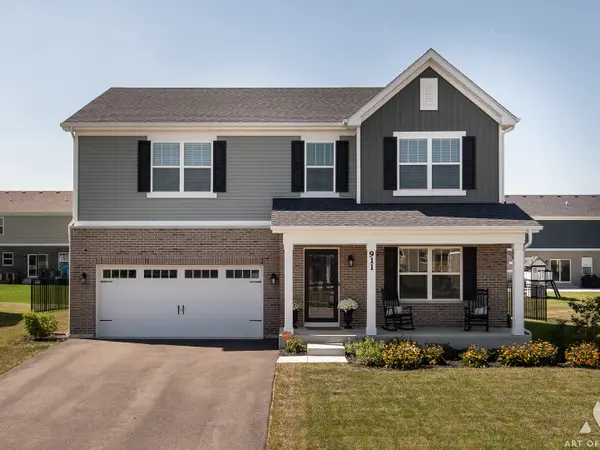1701 Grand Prairie Drive, New Lenox, IL 60451
Local realty services provided by:Better Homes and Gardens Real Estate Connections
1701 Grand Prairie Drive,New Lenox, IL 60451
$614,900
- 5 Beds
- 5 Baths
- 3,495 sq. ft.
- Single family
- Active
Upcoming open houses
- Sat, Sep 2701:30 pm - 03:30 pm
Listed by:jeanne delafuente gamage
Office:keller williams infinity
MLS#:12475201
Source:MLSNI
Price summary
- Price:$614,900
- Price per sq. ft.:$175.94
About this home
WOW!!! WHAT A FANTASTIC LOCATION for This OPEN CONCEPT home!!! This property is loaded with extra's! Almost 3,500 Square Feet with Five/Six Bedrooms and 4.5 Baths plus Finished Basement! Beautiful setting bordered by park on two sides. Main floor features include CHEF'S GOURMENT KITCHEN, FAMILY ROOM WITH GAS FIREPLACE/LOGS, DEN/4 SEASON ROOM WITH HOT-TUB, FIRST FLOOR OFFICE OR BEDROOM WITH FULL BATH. The 2nd floor has FIVE BEDROOMS all with walk-in closets and Three Full Bathrooms. LARGE MASTER BEDROOM with Soaking Tub and Separate Walk-In Shower with Rain Head (NEW IN 2022) and his/her walk-in closets and private water closet. Finished basement with Bar Including Beveridge Fridge and Wine Cooler, and 1/2 bath with large storage room. There is a Workroom inside the 3.5 car garage that has a gas heater, hanging storage shelf and tons of cabinet storage. The High Impact Show Floor in garage stays. HARDWOOD FLOORS in Family room, Dining Room, Office/1st Floor Bedroom, Stairway and 2nd Floor Hallway. The Back yard is perfect for entertaining with an Outdoor Kitchen with Natural Gas and Electric outlets. This space includes a BRICK/CONCRETE PATIO, Everlast SHED on cement pad (12X12), FENCED YARD, Pergola with Retractable Awning and Fabulous View of the Park. Additional Features of this home: Dual High Efficiency Furnace and A/C replaced in 2022. THE ROOF/SKYLIGHTS are approximately 4 years old. Gutters with Leaf Guard System in 2024. Hot Water Heater less than 1 year old. New Carpet in three bedrooms. New Interior Paint for most of the home just completed. SunRun Solar Panels are approx 4 years old (leased). Den/4 Season Room added in 2021. Window Wells Replaced about 2 years ago. GOURMET KITCHEN INCLUDES: GE MOMOGRAM Stove with 6 high BTU burners, griddle, 2 ovens and Industrial Hood with Make-up Air. CUSTOM CABINTRY, POT-FILLER, Chef's Prep Sink, Granite Countertops, Island, 2 garbage disposals, Warming Oven, Combined Microwave/Convection Oven, all Stainless Steel Appliances, Bay Window, Dimmable Canned Lighting, 2 Spice Cabinets, 3 Lazy Susan's, 2 Cabinet Garbage units (hold 4 trash bins), 2 Pantry Cabinets with Pull Out Shelves, Maytag Refrigerator with Filtered Water/Ice, Burner Covers on stove, Separate Mixer Cabinet for easy use and storage. QUICK CLOSE POSSIBLE!
Contact an agent
Home facts
- Year built:1993
- Listing ID #:12475201
- Added:1 day(s) ago
- Updated:September 26, 2025 at 10:46 AM
Rooms and interior
- Bedrooms:5
- Total bathrooms:5
- Full bathrooms:4
- Half bathrooms:1
- Living area:3,495 sq. ft.
Heating and cooling
- Cooling:Central Air
- Heating:Forced Air, Natural Gas, Sep Heating Systems - 2+
Structure and exterior
- Roof:Asphalt
- Year built:1993
- Building area:3,495 sq. ft.
Schools
- High school:Lincoln-Way West High School
- Elementary school:Nelson Ridge/Nelson Prairie Elem
Utilities
- Water:Lake Michigan, Public
- Sewer:Public Sewer
Finances and disclosures
- Price:$614,900
- Price per sq. ft.:$175.94
- Tax amount:$12,238 (2024)
New listings near 1701 Grand Prairie Drive
- Open Sat, 11am to 1pmNew
 $265,000Active2 beds 2 baths1,200 sq. ft.
$265,000Active2 beds 2 baths1,200 sq. ft.1914 Heatherway Lane #27, New Lenox, IL 60451
MLS# 12481232Listed by: REALTY OF AMERICA, LLC - New
 $459,900Active2 beds 2 baths1,600 sq. ft.
$459,900Active2 beds 2 baths1,600 sq. ft.2125 Sky Harbor Drive, New Lenox, IL 60451
MLS# 12481372Listed by: CRIS REALTY - Open Sat, 11am to 1pmNew
 $409,900Active3 beds 2 baths
$409,900Active3 beds 2 baths2305 Kerry Winde Drive, New Lenox, IL 60451
MLS# 12479739Listed by: COLDWELL BANKER REAL ESTATE GROUP - New
 $599,900Active4 beds 4 baths3,065 sq. ft.
$599,900Active4 beds 4 baths3,065 sq. ft.718 S Prairie Road, New Lenox, IL 60451
MLS# 12477570Listed by: CRIS REALTY - New
 $229,900Active2 beds 2 baths1,000 sq. ft.
$229,900Active2 beds 2 baths1,000 sq. ft.416 Manor Court #B, New Lenox, IL 60451
MLS# 12469495Listed by: CRIS REALTY - Open Sat, 12 to 3pmNew
 $499,900Active3 beds 3 baths2,417 sq. ft.
$499,900Active3 beds 3 baths2,417 sq. ft.911 Canongate Lane, New Lenox, IL 60451
MLS# 12479640Listed by: REAL BROKER, LLC - Open Sat, 10am to 1pmNew
 $729,900Active6 beds 4 baths3,474 sq. ft.
$729,900Active6 beds 4 baths3,474 sq. ft.2067 Edgeview Drive, New Lenox, IL 60451
MLS# 12478696Listed by: CRIS REALTY  $529,000Pending5 beds 3 baths2,955 sq. ft.
$529,000Pending5 beds 3 baths2,955 sq. ft.2321 Stone Creek Drive, New Lenox, IL 60451
MLS# 12478926Listed by: HOMESMART CONNECT LLC- New
 $425,000Active3 beds 2 baths1,700 sq. ft.
$425,000Active3 beds 2 baths1,700 sq. ft.2124 Sky Harbor Drive, New Lenox, IL 60451
MLS# 12477798Listed by: CHRIS KARE REALTY LLC
