911 Canongate Lane, New Lenox, IL 60451
Local realty services provided by:Better Homes and Gardens Real Estate Connections
911 Canongate Lane,New Lenox, IL 60451
$479,900
- 3 Beds
- 3 Baths
- 2,417 sq. ft.
- Single family
- Pending
Listed by: kimberly neill
Office: real broker, llc.
MLS#:12479640
Source:MLSNI
Price summary
- Price:$479,900
- Price per sq. ft.:$198.55
- Monthly HOA dues:$78
About this home
Welcome to the Corliss at Darby Farm! This BEAUTIFUL single family home includes three bedrooms, an upstairs loft, two-and-a-half bathrooms, a flex room, an open-concept kitchen, and a two-car garage. Walking up to the front door and into your future home, you will notice the first unique feature of this home design; a flex room. This versatile room can be used to fit your lifestyle: a study, a home office, a living room, or an additional dining area. Down the hall is a powder room that is tucked away for privacy and a convenient hall closet for storage. Around the corner, you will find the bright and airy family room. The spacious family room is perfect for entertaining friends or having family movie night! The adjoining eating area and adjacent kitchen make this space the heart of the home. This fantastic kitchen includes a pantry and a long peninsula with cozy a breakfast area for additional seating, stainless steel appliances a lovely backsplash and plenty of counterspace for cooking and preparing. Heading upstairs, you will notice the extra-wide staircase giving it an open, airy feeling. Arriving at the top of the staircase, you will see the oversized loft area complete with its own storage closet. Located off the loft is the first of two secondary bedrooms. Both bedrooms are oversized and include walk-in closets. The hall bathroom has been designed to have multiple users with a dual sink vanity top. Tired of carrying laundry up and down the stairs? You will be thrilled when you see your spacious second-floor laundry room, just steps away from all bedrooms! Finishing the second floor is your owner's suite, which features a large bedroom, a walk-in closet, and a bathroom. Getting ready in this bathroom will be something to look forward to each morning! Rounding out this home is a full basement with a rough-in for a future bathroom. This home has a beautiful fenced in yard complete with a stamped concrete patio perfect for entertaining. You won't want to miss this beautiful home. Call for your private showing today!
Contact an agent
Home facts
- Year built:2024
- Listing ID #:12479640
- Added:47 day(s) ago
- Updated:November 11, 2025 at 09:09 AM
Rooms and interior
- Bedrooms:3
- Total bathrooms:3
- Full bathrooms:2
- Half bathrooms:1
- Living area:2,417 sq. ft.
Heating and cooling
- Cooling:Central Air
- Heating:Natural Gas
Structure and exterior
- Roof:Asphalt
- Year built:2024
- Building area:2,417 sq. ft.
Schools
- High school:Lincoln-Way West High School
- Middle school:Liberty Junior High School
- Elementary school:Nelson Ridge/Nelson Prairie Elem
Utilities
- Water:Public
- Sewer:Public Sewer
Finances and disclosures
- Price:$479,900
- Price per sq. ft.:$198.55
- Tax amount:$12,534 (2024)
New listings near 911 Canongate Lane
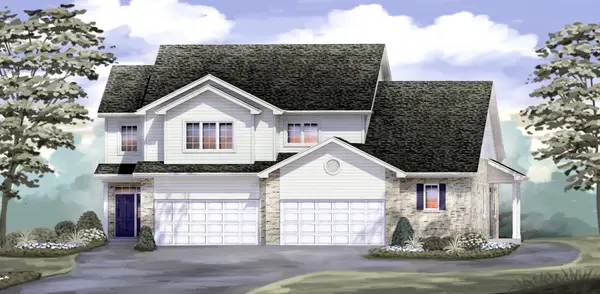 $396,900Pending3 beds 3 baths1,858 sq. ft.
$396,900Pending3 beds 3 baths1,858 sq. ft.1750 Orchard Orchard Lane, New Lenox, IL 60451
MLS# 12514533Listed by: RE/MAX IMPACT- New
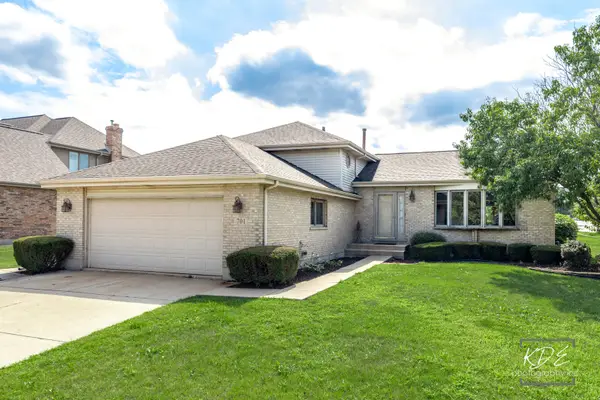 $425,000Active4 beds 3 baths
$425,000Active4 beds 3 baths701 Bishops Drive, New Lenox, IL 60451
MLS# 12513216Listed by: JOHN GREENE, REALTOR  $435,000Pending2 beds 2 baths1,744 sq. ft.
$435,000Pending2 beds 2 baths1,744 sq. ft.250 Bent Tree Court, New Lenox, IL 60451
MLS# 12512344Listed by: REAL PEOPLE REALTY- New
 $479,900Active3 beds 3 baths2,630 sq. ft.
$479,900Active3 beds 3 baths2,630 sq. ft.1978 Stapleton Road, New Lenox, IL 60451
MLS# 12461120Listed by: COLDWELL BANKER REALTY - New
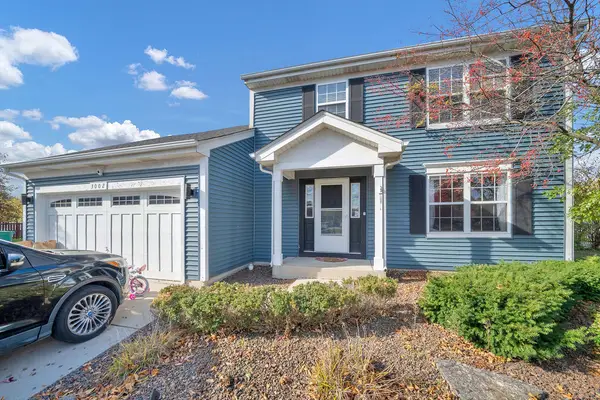 $410,000Active5 beds 4 baths
$410,000Active5 beds 4 baths3002 Carlyle Court, New Lenox, IL 60451
MLS# 12510179Listed by: RE/MAX IN THE VILLAGE - New
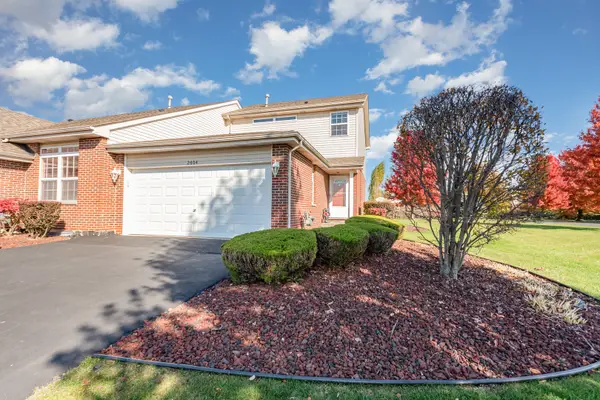 $299,900Active2 beds 2 baths1,440 sq. ft.
$299,900Active2 beds 2 baths1,440 sq. ft.2604 Foxwood Drive #2604, New Lenox, IL 60451
MLS# 12510686Listed by: OAK LEAF REALTY - New
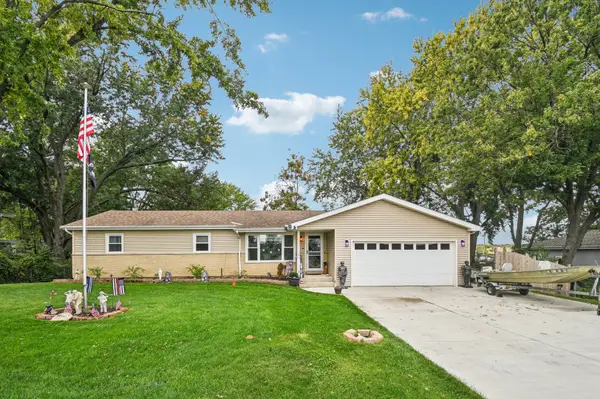 $328,500Active3 beds 2 baths1,400 sq. ft.
$328,500Active3 beds 2 baths1,400 sq. ft.117 Walona Avenue, New Lenox, IL 60451
MLS# 12509909Listed by: REDFIN CORPORATION - New
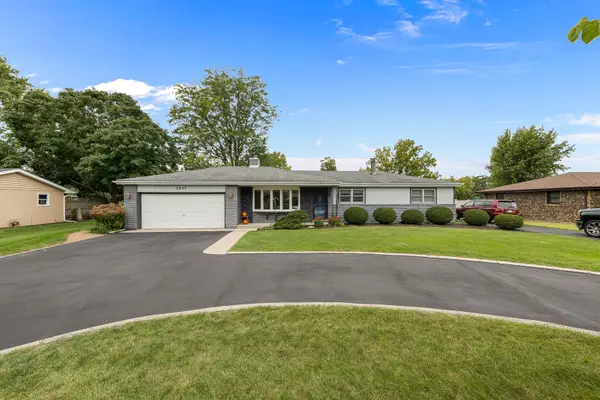 $399,900Active4 beds 2 baths
$399,900Active4 beds 2 baths2817 Leven Avenue, New Lenox, IL 60451
MLS# 12500690Listed by: LINCOLN-WAY REALTY, INC 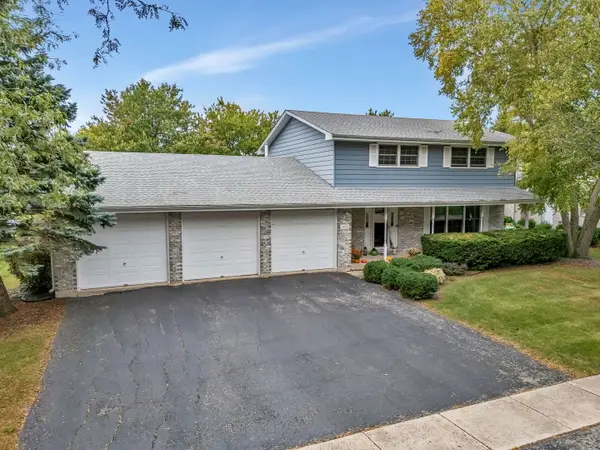 $450,000Pending4 beds 3 baths2,400 sq. ft.
$450,000Pending4 beds 3 baths2,400 sq. ft.905 Somerset Acres, New Lenox, IL 60451
MLS# 12493453Listed by: COLDWELL BANKER REAL ESTATE GROUP- New
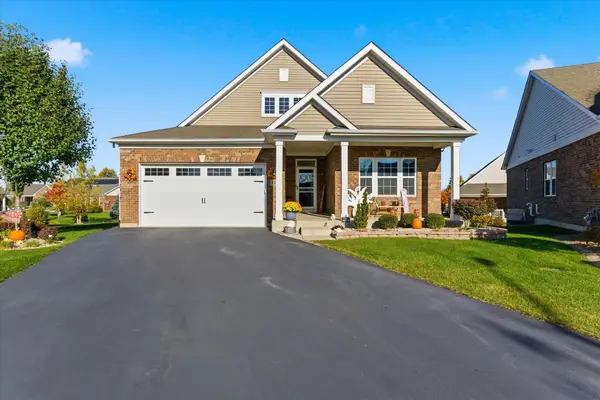 $545,000Active3 beds 2 baths1,947 sq. ft.
$545,000Active3 beds 2 baths1,947 sq. ft.1851 Glenlake Court, New Lenox, IL 60451
MLS# 12496746Listed by: EXP REALTY
