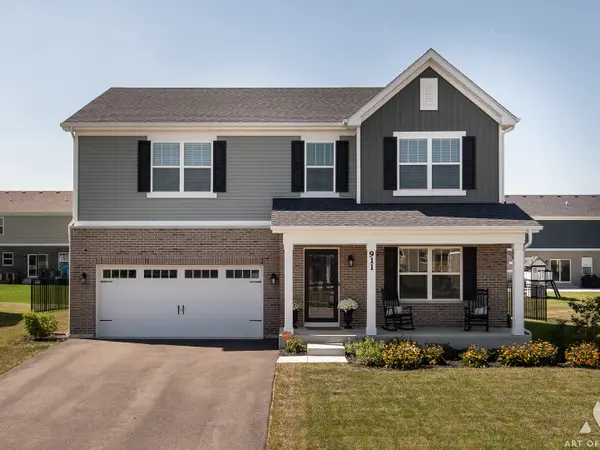2609 Walter Drive, New Lenox, IL 60451
Local realty services provided by:Better Homes and Gardens Real Estate Star Homes
2609 Walter Drive,New Lenox, IL 60451
$579,900
- 3 Beds
- 3 Baths
- 2,440 sq. ft.
- Single family
- Pending
Listed by:daniel sapato
Office:weichert, realtors the home team
MLS#:12333045
Source:MLSNI
Price summary
- Price:$579,900
- Price per sq. ft.:$237.66
About this home
Welcome to your private retreat in the exclusive Riivendell subdivision-a stunning home designed and built by local architect Robert Juris for his own family. Set on a mature, wooded lot, this one-of-a-kind residence offers unmatched privacy, serenity, and breathtaking views of nature through soaring windows that fill the home with natural light. Designed with passive solar principles, the home stays warmer in winter and cooler in summer, enhancing both comfort and efficiency. The open-concept floor plan flows effortlessly, showcasing dramatic ceilings,gleaming hardwood floors, and a full featured chef's kitchen w/granite countertops, stainless steel appliances, and abundant cabinetry with a walk-in pantry. The luxurious primary suite is a true sanctuary, featuring a spacious walk-in closet and a spa-inspired bathroom with a wall-to-wall steam shower and a full-body rainfall system-your own private spa at home. Generously sized bedrooms include ample storage, including another walk-in closet in the third bedroom. Enjoy peaceful mornings and relaxing evenings on two front-facing balconies or entertain guests on the raised side deck, perfect for grilling and outdoor gatherings. A dedicated private office offers a quiet space to work from home, and the bonus room above the garage provides endless possibilities- extra storage, a studio, or evan a guest suite. This is more than a home-its a lifestyle. Come experience the rare blend of architectural sophistication and natural beauty. A truly exceptional offering in a highly sought-after neighborhood.
Contact an agent
Home facts
- Year built:1985
- Listing ID #:12333045
- Added:155 day(s) ago
- Updated:September 25, 2025 at 01:28 PM
Rooms and interior
- Bedrooms:3
- Total bathrooms:3
- Full bathrooms:2
- Half bathrooms:1
- Living area:2,440 sq. ft.
Heating and cooling
- Cooling:Central Air
- Heating:Natural Gas
Structure and exterior
- Year built:1985
- Building area:2,440 sq. ft.
- Lot area:1.09 Acres
Finances and disclosures
- Price:$579,900
- Price per sq. ft.:$237.66
- Tax amount:$11,985 (2023)
New listings near 2609 Walter Drive
- Open Sat, 11am to 1pmNew
 $409,900Active3 beds 2 baths
$409,900Active3 beds 2 baths2305 Kerry Winde Drive, New Lenox, IL 60451
MLS# 12479739Listed by: COLDWELL BANKER REAL ESTATE GROUP - New
 $599,900Active4 beds 4 baths3,065 sq. ft.
$599,900Active4 beds 4 baths3,065 sq. ft.718 S Prairie Road, New Lenox, IL 60451
MLS# 12477570Listed by: CRIS REALTY - New
 $229,900Active2 beds 2 baths1,000 sq. ft.
$229,900Active2 beds 2 baths1,000 sq. ft.416 Manor Court #B, New Lenox, IL 60451
MLS# 12469495Listed by: CRIS REALTY - Open Sat, 12 to 3pmNew
 $499,900Active3 beds 3 baths2,417 sq. ft.
$499,900Active3 beds 3 baths2,417 sq. ft.911 Canongate Lane, New Lenox, IL 60451
MLS# 12479640Listed by: REAL BROKER, LLC - Open Sat, 10am to 1pmNew
 $729,900Active6 beds 4 baths3,474 sq. ft.
$729,900Active6 beds 4 baths3,474 sq. ft.2067 Edgeview Drive, New Lenox, IL 60451
MLS# 12478696Listed by: CRIS REALTY  $529,000Pending5 beds 3 baths2,955 sq. ft.
$529,000Pending5 beds 3 baths2,955 sq. ft.2321 Stone Creek Drive, New Lenox, IL 60451
MLS# 12478926Listed by: HOMESMART CONNECT LLC- New
 $425,000Active3 beds 2 baths1,700 sq. ft.
$425,000Active3 beds 2 baths1,700 sq. ft.2124 Sky Harbor Drive, New Lenox, IL 60451
MLS# 12477798Listed by: CHRIS KARE REALTY LLC - New
 $379,000Active2 beds 2 baths
$379,000Active2 beds 2 baths651 Schooner Drive, New Lenox, IL 60451
MLS# 12474367Listed by: CENTURY 21 CIRCLE - New
 Listed by BHGRE$374,900Active3 beds 2 baths2,100 sq. ft.
Listed by BHGRE$374,900Active3 beds 2 baths2,100 sq. ft.235 Roberts Road, New Lenox, IL 60451
MLS# 12475928Listed by: BETTER HOMES & GARDENS REAL ESTATE - New
 $415,000Active3 beds 3 baths2,149 sq. ft.
$415,000Active3 beds 3 baths2,149 sq. ft.217 Aspen Drive, New Lenox, IL 60451
MLS# 12475516Listed by: KELLER WILLIAMS INFINITY
