7011 W Touhy Avenue #206, Niles, IL 60714
Local realty services provided by:Better Homes and Gardens Real Estate Connections
7011 W Touhy Avenue #206,Niles, IL 60714
$399,999
- 2 Beds
- 2 Baths
- 1,857 sq. ft.
- Condominium
- Pending
Listed by: jay crowley
Office: @properties christies international real estate
MLS#:12490800
Source:MLSNI
Price summary
- Price:$399,999
- Price per sq. ft.:$215.4
- Monthly HOA dues:$617
About this home
This fabulous Renaissance condo features a unique and sought after floor plan with over 1,800 square feet...2 bedrooms, 2 full bathrooms plus a den! The spacious living room and dining room area are perfect for entertaining, while the separate den/office open to both the living room and the large eat-in kitchen provides additional living space. The primary bedroom boasts a walk-in closet, en suite bath with separate shower and soaking tub. Convenience is key with a full-size in-unit washer & dryer in a separate area, an oversized balcony, and two additional walk-in closets providing fantastic storage. Additional perks include a heated garage space with an adjacent storage closet and easy access to the elevator. This rarely available floorplan is a true find. Plentiful guest parking in front of the building! Enjoy the beautifully landscaped grounds and meticulously maintained buildings...The Renaissance is located across from Starbucks and CVS and super close to Joe Donuts! Enjoy the Niles bus which stops right by Renaissance and close to parks, forest preserve bike path.
Contact an agent
Home facts
- Year built:1998
- Listing ID #:12490800
- Added:41 day(s) ago
- Updated:November 19, 2025 at 12:51 PM
Rooms and interior
- Bedrooms:2
- Total bathrooms:2
- Full bathrooms:2
- Living area:1,857 sq. ft.
Heating and cooling
- Cooling:Central Air
- Heating:Forced Air, Individual Room Controls, Radiant
Structure and exterior
- Year built:1998
- Building area:1,857 sq. ft.
Schools
- High school:Niles West High School
- Middle school:Clarence E Culver School
- Elementary school:Clarence E Culver School
Utilities
- Water:Lake Michigan, Public
- Sewer:Public Sewer
Finances and disclosures
- Price:$399,999
- Price per sq. ft.:$215.4
- Tax amount:$9,056 (2023)
New listings near 7011 W Touhy Avenue #206
- New
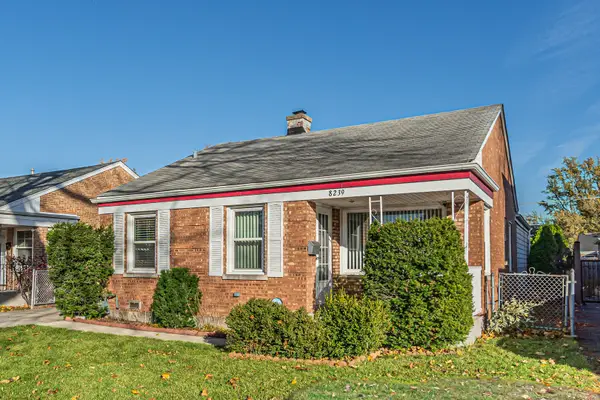 $349,500Active3 beds 1 baths950 sq. ft.
$349,500Active3 beds 1 baths950 sq. ft.8239 N New England Avenue, Niles, IL 60714
MLS# 12518345Listed by: AMB REALTY CORPORATION - New
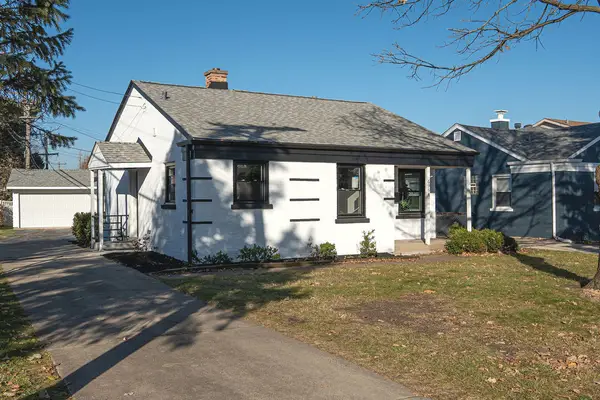 $499,900Active3 beds 2 baths1,372 sq. ft.
$499,900Active3 beds 2 baths1,372 sq. ft.6964 W Cleveland Street, Niles, IL 60714
MLS# 12516169Listed by: HOMESMART CONNECT LLC - New
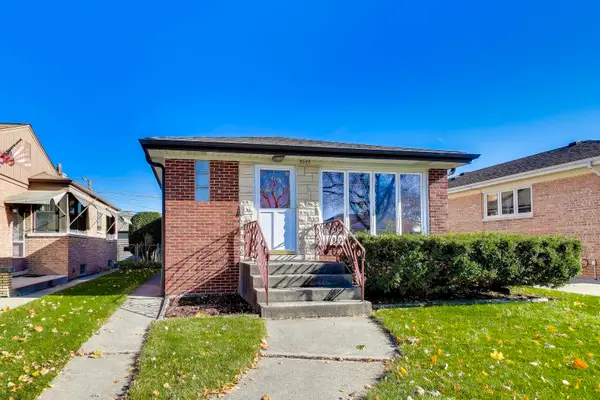 $439,000Active3 beds 2 baths2,052 sq. ft.
$439,000Active3 beds 2 baths2,052 sq. ft.8049 N Osceola Avenue, Niles, IL 60714
MLS# 12516339Listed by: BAIRD & WARNER - New
 $469,000Active4 beds 2 baths2,202 sq. ft.
$469,000Active4 beds 2 baths2,202 sq. ft.8152 N Ozark Avenue, Niles, IL 60714
MLS# 12517042Listed by: LPT REALTY LLC - New
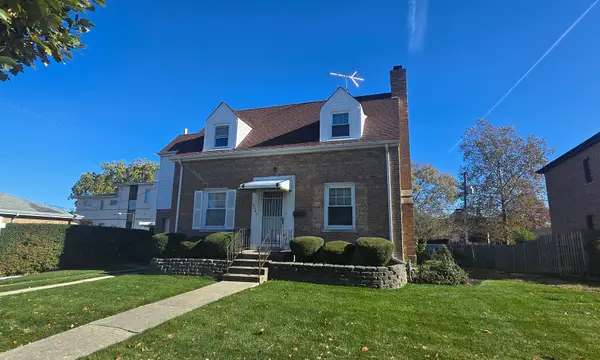 $399,999Active3 beds 2 baths1,498 sq. ft.
$399,999Active3 beds 2 baths1,498 sq. ft.8341 N Osceola Avenue, Niles, IL 60714
MLS# 12514163Listed by: RE/MAX ALLSTARS - New
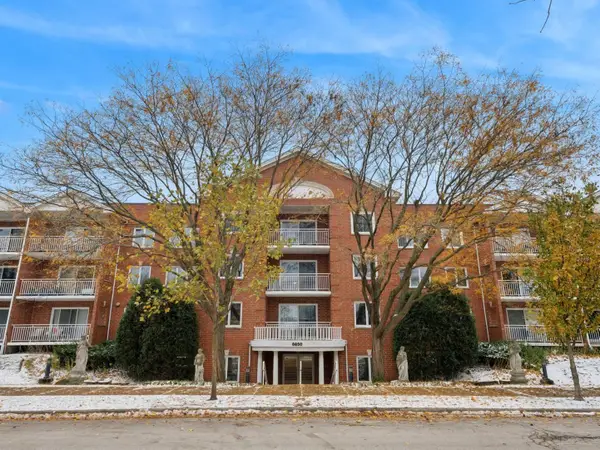 $339,900Active2 beds 2 baths1,250 sq. ft.
$339,900Active2 beds 2 baths1,250 sq. ft.8650 N Shermer Road #102, Niles, IL 60714
MLS# 12514532Listed by: REAL PEOPLE REALTY - New
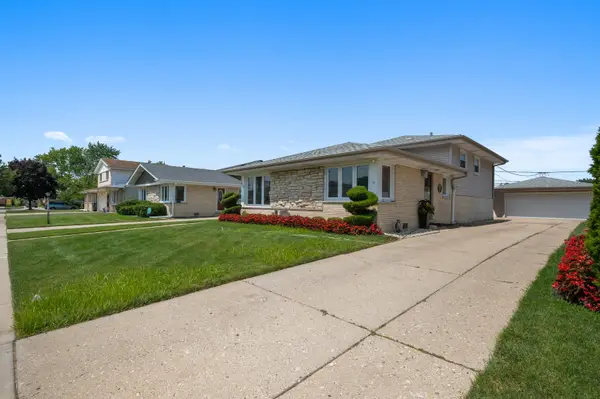 $625,000Active3 beds 3 baths1,400 sq. ft.
$625,000Active3 beds 3 baths1,400 sq. ft.8426 W Betty Terrace, Niles, IL 60714
MLS# 12514452Listed by: RE/MAX PREMIER 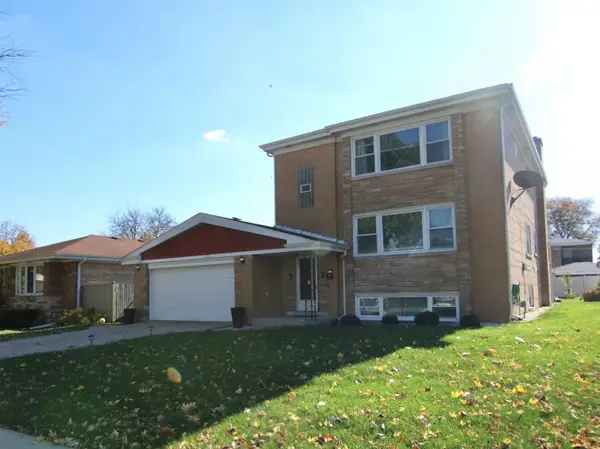 $680,000Pending5 beds 3 baths
$680,000Pending5 beds 3 bathsAddress Withheld By Seller, Niles, IL 60714
MLS# 12500807Listed by: COLDWELL BANKER REALTY $489,900Active3 beds 2 baths1,451 sq. ft.
$489,900Active3 beds 2 baths1,451 sq. ft.8108 N Overhill Avenue, Niles, IL 60714
MLS# 12512658Listed by: AMERICAN INTERNATIONAL REALTY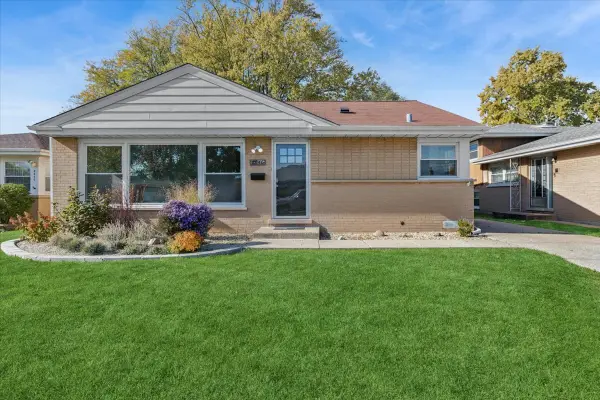 $458,000Active3 beds 2 baths1,469 sq. ft.
$458,000Active3 beds 2 baths1,469 sq. ft.8846 N Ozanam Avenue, Niles, IL 60714
MLS# 12498909Listed by: BAIRD & WARNER
