7232 W Oakton Street, Niles, IL 60714
Local realty services provided by:Better Homes and Gardens Real Estate Connections
Listed by: erin doubleday
Office: @properties christies international real estate
MLS#:12413608
Source:MLSNI
Price summary
- Price:$359,900
- Price per sq. ft.:$214.99
About this home
Rehabbers Rejoice! Three generations of this family have loved this brick charmer. Boasting 3 bedrooms and 1 1/2 baths, this faded beauty is primed for a makeover. Hardwood floors on the main level lead you to a welcoming eat-in kitchen, cozy living room, separate dining room, bright bedroom and sweet half bath. Upstairs, find 2 more spacious bedrooms and a light-filled full bath. Revel in the abundant storage throughout this hospitable home. The basement has plenty of potential. Your guests can gather at the original bar in the rec room. Nearby, a lone toilet poses the possibility of another proper bathroom. Storage space abounds in the adjacent mechanicals and laundry rooms. Gardening enthusiasts will delight in the back and side yards of this corner lot. Tuck your cars into the detached 2-car garage. Proudly perched on Oakton Street for 73 years, you can simply stroll to Oak Mill Plaza to shop at Jewel and Minelli's or grab a coffee at Starbucks. Easily zip to nifty Niles' library, schools, park district facilities, dining and shopping options. Only one family has ever occupied this heartfelt home. Now it's your turn. Welcome home! Estate sale-sold As Is.
Contact an agent
Home facts
- Year built:1952
- Listing ID #:12413608
- Added:61 day(s) ago
- Updated:November 11, 2025 at 09:09 AM
Rooms and interior
- Bedrooms:3
- Total bathrooms:2
- Full bathrooms:1
- Half bathrooms:1
- Living area:1,674 sq. ft.
Heating and cooling
- Cooling:Central Air
- Heating:Forced Air
Structure and exterior
- Roof:Asphalt
- Year built:1952
- Building area:1,674 sq. ft.
- Lot area:0.17 Acres
Schools
- High school:Maine East High School
- Middle school:Gemini Junior High School
- Elementary school:Nelson Elementary School
Utilities
- Water:Lake Michigan, Public
- Sewer:Public Sewer
Finances and disclosures
- Price:$359,900
- Price per sq. ft.:$214.99
- Tax amount:$7,536 (2023)
New listings near 7232 W Oakton Street
- New
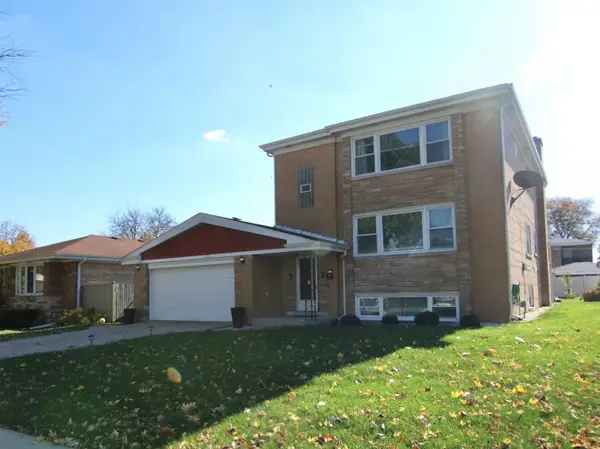 $680,000Active5 beds 3 baths
$680,000Active5 beds 3 bathsAddress Withheld By Seller, Niles, IL 60714
MLS# 12500807Listed by: COLDWELL BANKER REALTY - New
 $489,900Active3 beds 2 baths1,451 sq. ft.
$489,900Active3 beds 2 baths1,451 sq. ft.8108 N Overhill Avenue, Niles, IL 60714
MLS# 12512658Listed by: AMERICAN INTERNATIONAL REALTY 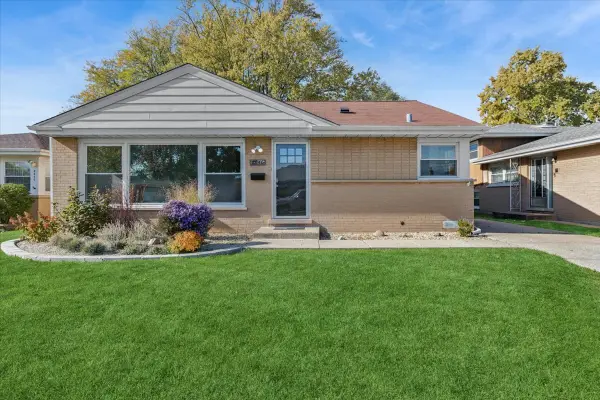 $458,000Pending3 beds 2 baths1,469 sq. ft.
$458,000Pending3 beds 2 baths1,469 sq. ft.8846 N Ozanam Avenue, Niles, IL 60714
MLS# 12498909Listed by: BAIRD & WARNER- New
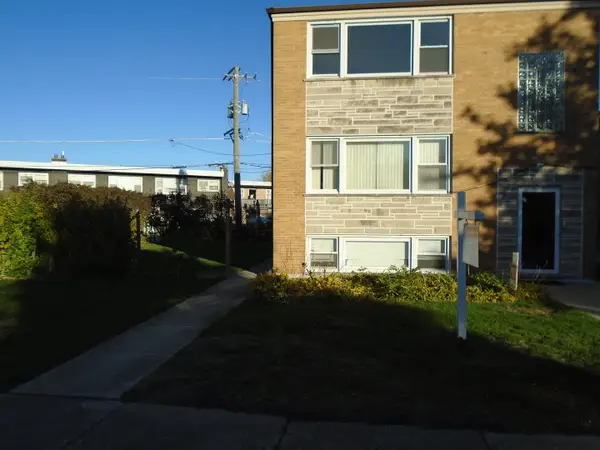 $649,000Active5 beds 3 baths
$649,000Active5 beds 3 baths8037 N Oriole Avenue, Niles, IL 60714
MLS# 12493711Listed by: RE/MAX CITY - New
 $175,000Active1 beds 1 baths
$175,000Active1 beds 1 baths9098 W Terrace Drive #1L, Niles, IL 60714
MLS# 12511547Listed by: COMPASS  $479,999Pending4 beds 2 baths1,168 sq. ft.
$479,999Pending4 beds 2 baths1,168 sq. ft.7448 W Jonquil Terrace, Niles, IL 60714
MLS# 12508852Listed by: @PROPERTIES CHRISTIE'S INTERNATIONAL REAL ESTATE $374,000Pending3 beds 2 baths1,300 sq. ft.
$374,000Pending3 beds 2 baths1,300 sq. ft.9059 N Clifton Avenue, Niles, IL 60714
MLS# 12510693Listed by: RE/MAX CITY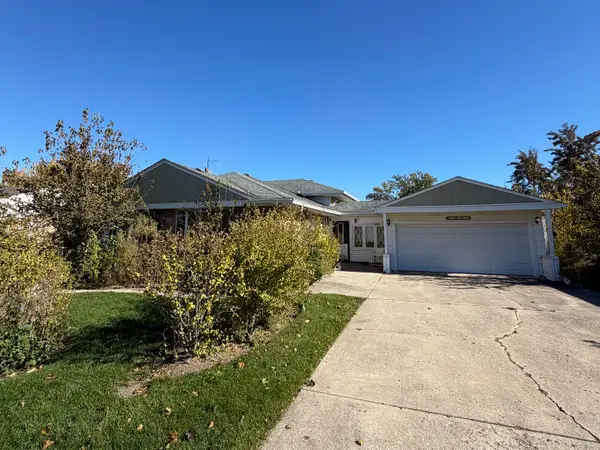 $399,000Pending2 beds 2 baths1,265 sq. ft.
$399,000Pending2 beds 2 baths1,265 sq. ft.9037 N Chester Avenue, Niles, IL 60714
MLS# 12510233Listed by: LANDMARK REALTORS- New
 $355,500Active3 beds 2 baths1,800 sq. ft.
$355,500Active3 beds 2 baths1,800 sq. ft.7753 N Nordica Avenue, Niles, IL 60714
MLS# 12510288Listed by: EXP REALTY - New
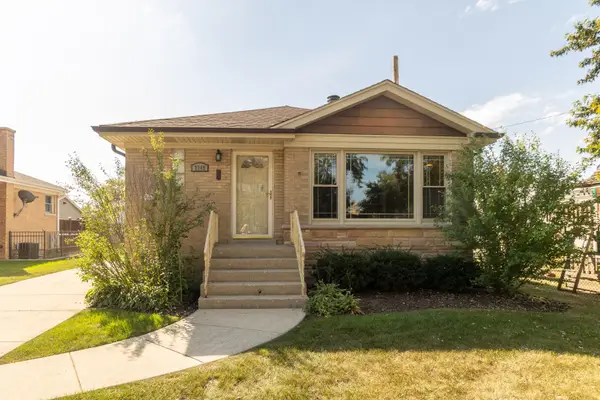 $472,900Active4 beds 2 baths1,661 sq. ft.
$472,900Active4 beds 2 baths1,661 sq. ft.7349 W Crain Street, Niles, IL 60714
MLS# 12509096Listed by: BAIRD & WARNER
