7524 W Jonquil Terrace, Niles, IL 60714
Local realty services provided by:Better Homes and Gardens Real Estate Connections
7524 W Jonquil Terrace,Niles, IL 60714
$965,000
- 4 Beds
- 5 Baths
- 2,922 sq. ft.
- Single family
- Pending
Listed by: magdalena galinska
Office: home-site realty, inc.
MLS#:12478827
Source:MLSNI
Price summary
- Price:$965,000
- Price per sq. ft.:$330.25
About this home
See this impressive custom-built home that masterfully blends modern luxury with timeless design. Park Ridge schools with Niles property taxes! Enter the grand foyer and open-concept main level where the living room flows effortlessly into the dining room and thru butler's pantry with wet bar and wine cooler into spacious chef's kitchen featuring custom cabinets, double oven, all stainless appliances, island, and granite counter tops. First floor family room, office and mud room with custom bench leading to 3 car heated garage with pull down stairs to the finished attic. Kitchen sliding door leads to stamped concrete patio, partially covered with gas line for grill, overlooking the fenced back yard, and dog run. Hardwood floors, custom/vaulted ceilings, and crown molding thru out first and second floor. Second floor master bedroom has Juliet balcony, large walk-in-closet, and luxury ensuite bath with double bowl vanity, and huge shower. Nicely-sized 3 bedrooms, jack and jill full bath with double bowl vanity, and soaking tub. Additional bath with whirlpool tub. Convenient second floor full size laundry closet with cabinets. Second floor attic with pull down stairs for additional storage. The finished basement expands the living area featuring radiant heated floors thru out. Rec room with gas fireplace, full wet bar with dishwasher and granite countertops. Exercise room, full bath, a second laundry facility with sink. Plenty of storage in the furnace room, separate storage room, under the stairs and finished crawl space. Dual zoned heating and air conditioning, lawn sprinkler system. This home is conveniently located near Jonquil Park, Oasis pool, shopping, and grocery stores.
Contact an agent
Home facts
- Year built:2010
- Listing ID #:12478827
- Added:43 day(s) ago
- Updated:November 15, 2025 at 09:25 AM
Rooms and interior
- Bedrooms:4
- Total bathrooms:5
- Full bathrooms:4
- Half bathrooms:1
- Living area:2,922 sq. ft.
Heating and cooling
- Cooling:Central Air
- Heating:Forced Air, Individual Room Controls, Natural Gas, Radiant, Sep Heating Systems - 2+
Structure and exterior
- Roof:Asphalt
- Year built:2010
- Building area:2,922 sq. ft.
- Lot area:0.15 Acres
Schools
- High school:Maine South High School
- Middle school:Emerson Middle School
- Elementary school:Eugene Field Elementary School
Utilities
- Water:Lake Michigan, Public
- Sewer:Public Sewer
Finances and disclosures
- Price:$965,000
- Price per sq. ft.:$330.25
- Tax amount:$18,926 (2023)
New listings near 7524 W Jonquil Terrace
- Open Sun, 11am to 1pmNew
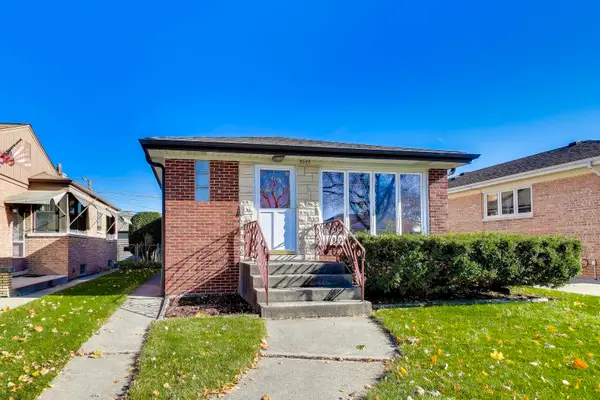 $439,000Active3 beds 2 baths2,052 sq. ft.
$439,000Active3 beds 2 baths2,052 sq. ft.8049 N Osceola Avenue, Niles, IL 60714
MLS# 12516339Listed by: BAIRD & WARNER - New
 $469,000Active4 beds 2 baths2,202 sq. ft.
$469,000Active4 beds 2 baths2,202 sq. ft.8152 N Ozark Avenue, Niles, IL 60714
MLS# 12517042Listed by: LPT REALTY LLC - Open Sun, 12 to 2pmNew
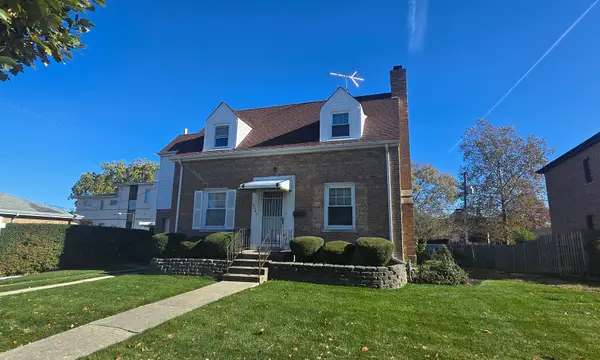 $399,999Active3 beds 2 baths1,498 sq. ft.
$399,999Active3 beds 2 baths1,498 sq. ft.8341 N Osceola Avenue, Niles, IL 60714
MLS# 12514163Listed by: RE/MAX ALLSTARS - New
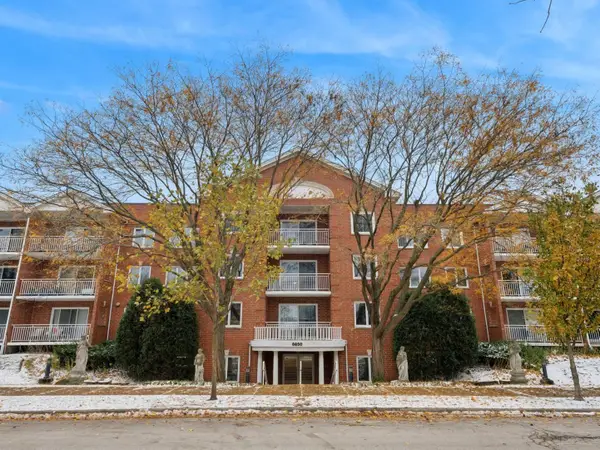 $339,900Active2 beds 2 baths1,250 sq. ft.
$339,900Active2 beds 2 baths1,250 sq. ft.8650 N Shermer Road #102, Niles, IL 60714
MLS# 12514532Listed by: REAL PEOPLE REALTY - New
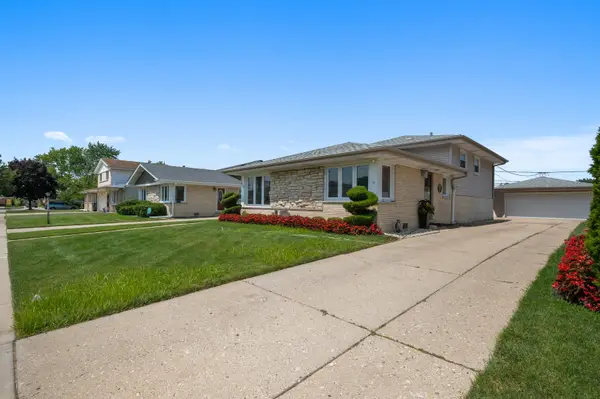 $625,000Active3 beds 3 baths1,400 sq. ft.
$625,000Active3 beds 3 baths1,400 sq. ft.8426 W Betty Terrace, Niles, IL 60714
MLS# 12514452Listed by: RE/MAX PREMIER - New
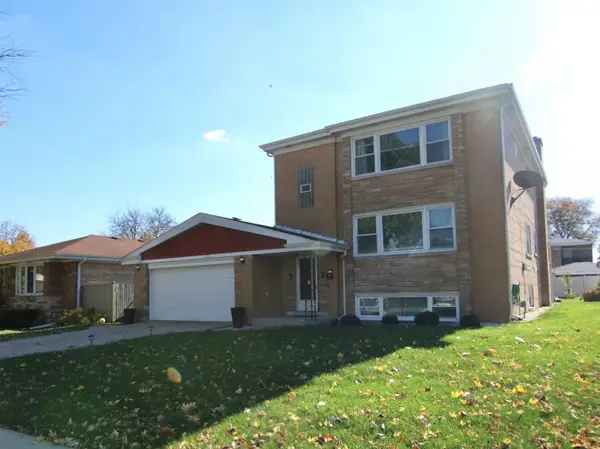 $680,000Active5 beds 3 baths
$680,000Active5 beds 3 bathsAddress Withheld By Seller, Niles, IL 60714
MLS# 12500807Listed by: COLDWELL BANKER REALTY - New
 $489,900Active3 beds 2 baths1,451 sq. ft.
$489,900Active3 beds 2 baths1,451 sq. ft.8108 N Overhill Avenue, Niles, IL 60714
MLS# 12512658Listed by: AMERICAN INTERNATIONAL REALTY 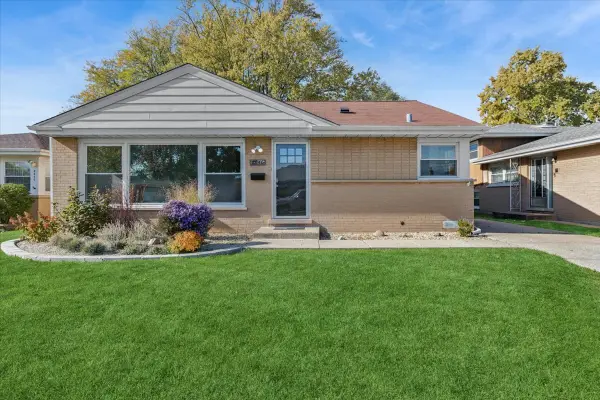 $458,000Pending3 beds 2 baths1,469 sq. ft.
$458,000Pending3 beds 2 baths1,469 sq. ft.8846 N Ozanam Avenue, Niles, IL 60714
MLS# 12498909Listed by: BAIRD & WARNER- New
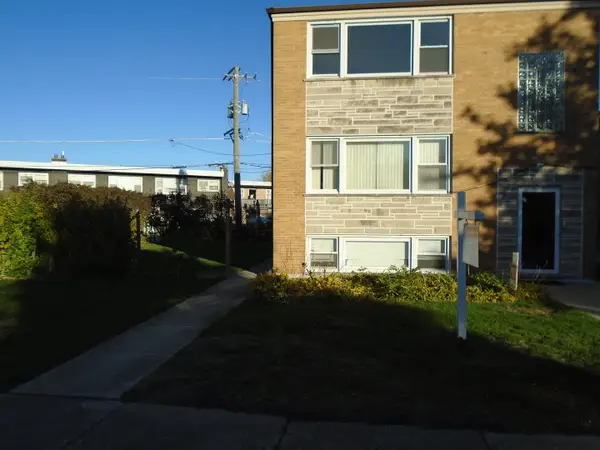 $649,000Active5 beds 3 baths
$649,000Active5 beds 3 baths8037 N Oriole Avenue, Niles, IL 60714
MLS# 12493711Listed by: RE/MAX CITY - New
 $175,000Active1 beds 1 baths
$175,000Active1 beds 1 baths9098 W Terrace Drive #1L, Niles, IL 60714
MLS# 12511547Listed by: COMPASS
