8343 N Oketo Avenue, Niles, IL 60714
Local realty services provided by:Better Homes and Gardens Real Estate Connections
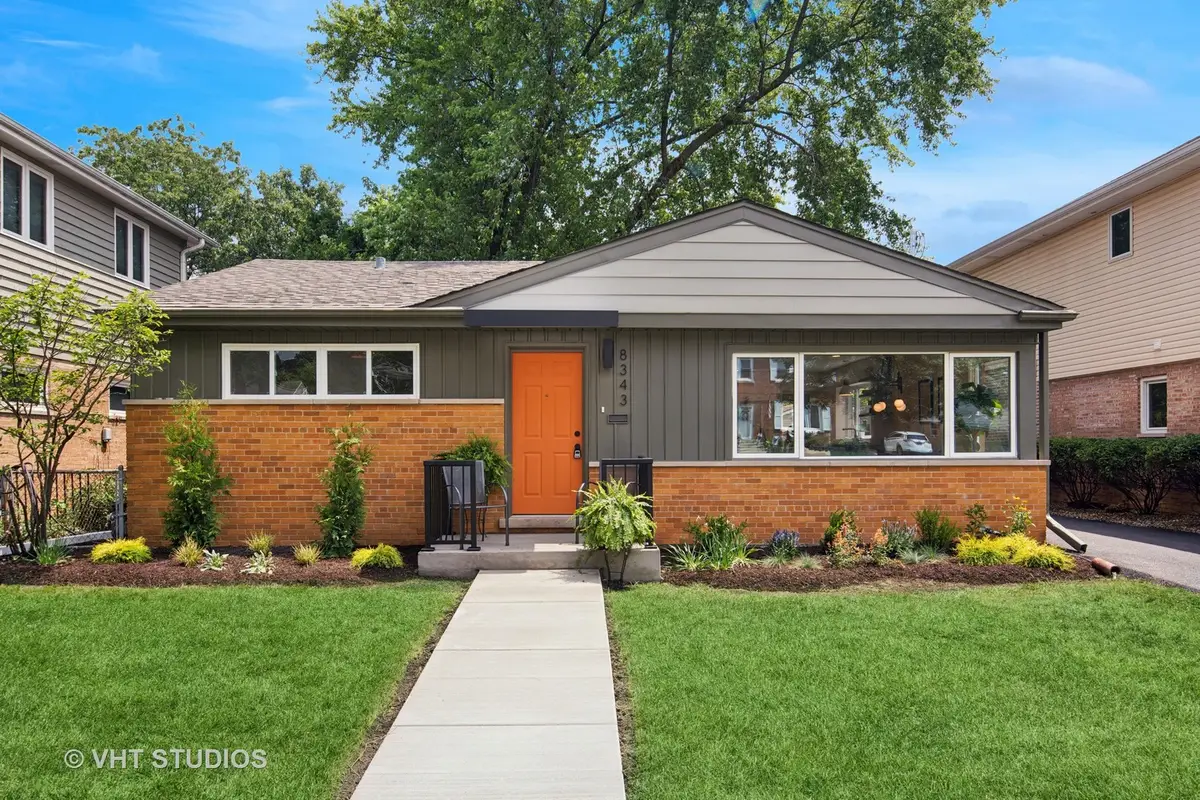
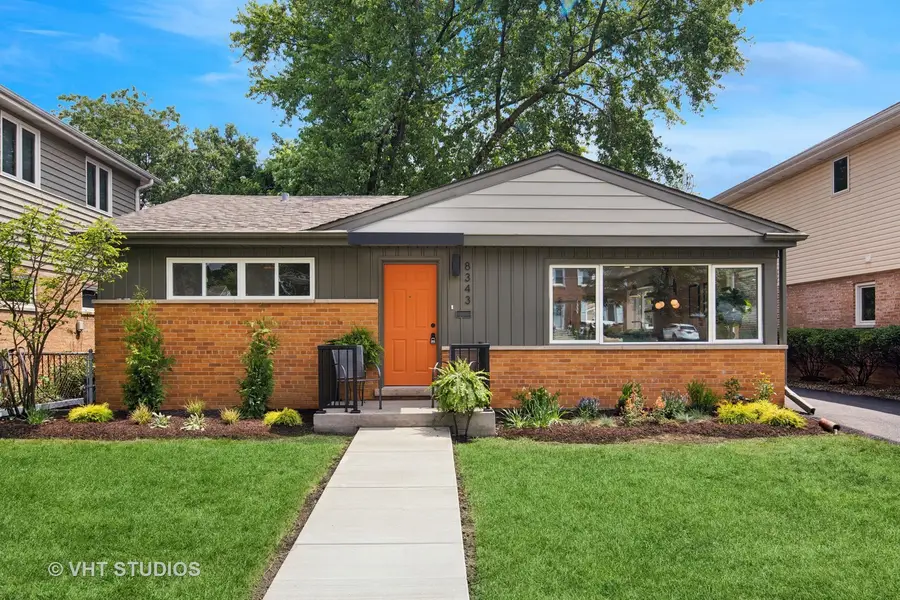
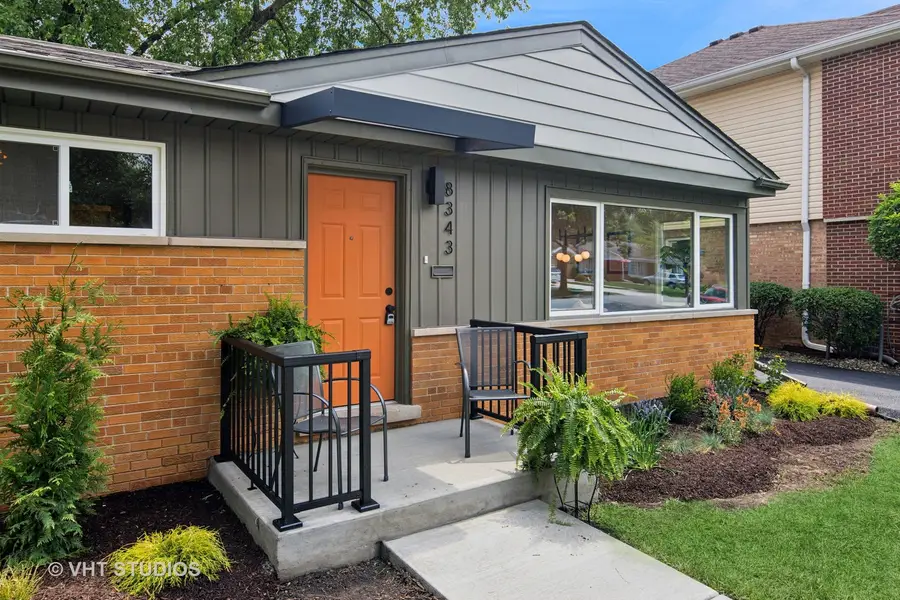
8343 N Oketo Avenue,Niles, IL 60714
$574,900
- 4 Beds
- 2 Baths
- 1,730 sq. ft.
- Single family
- Pending
Listed by:molly marino
Office:baird & warner
MLS#:12405495
Source:MLSNI
Price summary
- Price:$574,900
- Price per sq. ft.:$332.31
About this home
GORGEOUS fully rehabbed 4 bed/2 bath Niles ranch. Designer led project with gorgeous finishes inside and out making the most use of this 1750 square foot 2 full floor layout! All major mechanicals have been updated (with permits) including new Carrier AC/furnace, new asphalt shingle roof, two sump pumps and egress window in basement, 200 amp electrical service, copper plumbing throughout, blow-in insulation on attic, new sewer in basement, fresh asphalt and concrete, energy saving instant hot water tank...all done with the highest levels of care. Gorgeous hardwood floors throughout main level and matching luxury vinyl in lower level. New wider and modern window and baseboard trim and brand new doors and hardware throughout the entire home. Two primary bedrooms (suitable for king sized furniture) on each level. One en-suite primary in the basement with wall-to-wall closets, stunning European-style walk in shower with bench seat, double vanity and beautiful herringbone tile. Another large primary style bedroom on main level along with 2 other ample guest rooms and a beautiful new bohemian-chic bathroom. The kitchen has been outfitted with gorgeous pebble/taupe colored cabinetry, quartz counters, floating shelves and a brand new stainless appliance package. The basement rehab features a gigantic recreation room for family gatherings, relaxing, or even a billiards table. Complete with a new utility room, an additional storage room, and a laundry room with brand new washer and dryer. The exterior features a newly poured front porch with awning, gorgeous native landscape plantings, modern paint palette, and the rear features a new deck that steps into the large back yard. This reno is not to be missed.
Contact an agent
Home facts
- Year built:1955
- Listing Id #:12405495
- Added:28 day(s) ago
- Updated:August 13, 2025 at 07:45 AM
Rooms and interior
- Bedrooms:4
- Total bathrooms:2
- Full bathrooms:2
- Living area:1,730 sq. ft.
Heating and cooling
- Cooling:Central Air
- Heating:Natural Gas
Structure and exterior
- Roof:Asphalt
- Year built:1955
- Building area:1,730 sq. ft.
Schools
- High school:Maine East High School
- Middle school:Gemini Junior High School
- Elementary school:Nelson Elementary School
Utilities
- Water:Lake Michigan
- Sewer:Overhead Sewers
Finances and disclosures
- Price:$574,900
- Price per sq. ft.:$332.31
- Tax amount:$7,125 (2023)
New listings near 8343 N Oketo Avenue
- New
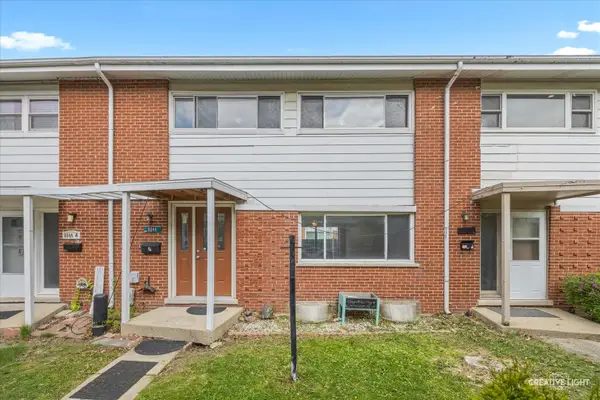 $319,000Active3 beds 2 baths
$319,000Active3 beds 2 baths8044 W Lyons Street #B, Niles, IL 60714
MLS# 12445480Listed by: EXP REALTY - New
 $375,000Active3 beds 2 baths1,042 sq. ft.
$375,000Active3 beds 2 baths1,042 sq. ft.7453 W Keeney Street, Niles, IL 60714
MLS# 12443873Listed by: BERKSHIRE HATHAWAY HOMESERVICES CHICAGO  $375,000Pending3 beds 3 baths2,600 sq. ft.
$375,000Pending3 beds 3 baths2,600 sq. ft.9330 N Callero Drive, Niles, IL 60714
MLS# 12438973Listed by: KELLER WILLIAMS ONECHICAGO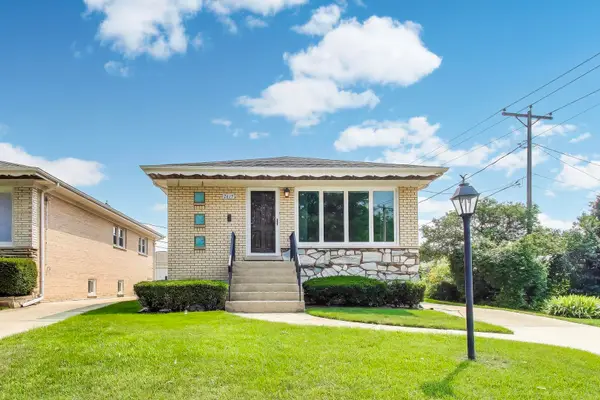 $435,000Pending3 beds 2 baths
$435,000Pending3 beds 2 baths7615 N Oriole Avenue, Niles, IL 60714
MLS# 12440470Listed by: BAIRD & WARNER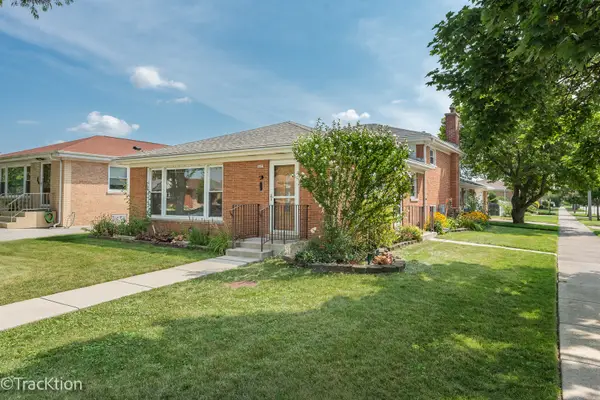 $449,900Pending4 beds 2 baths1,511 sq. ft.
$449,900Pending4 beds 2 baths1,511 sq. ft.8605 N Merrill Street, Niles, IL 60714
MLS# 12441191Listed by: PLATINUM PARTNERS REALTORS- New
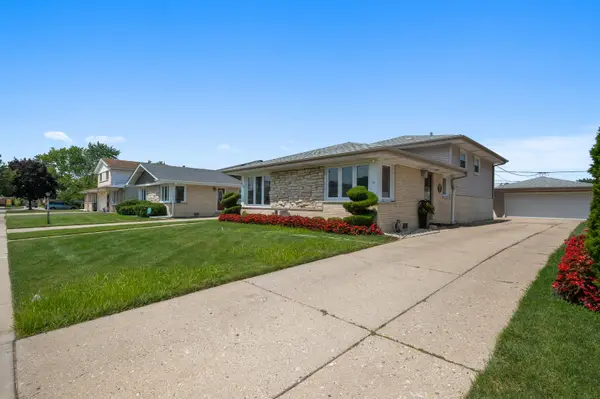 $650,000Active3 beds 3 baths1,400 sq. ft.
$650,000Active3 beds 3 baths1,400 sq. ft.8426 W Betty Terrace, Niles, IL 60714
MLS# 12441245Listed by: PROSALES REALTY - New
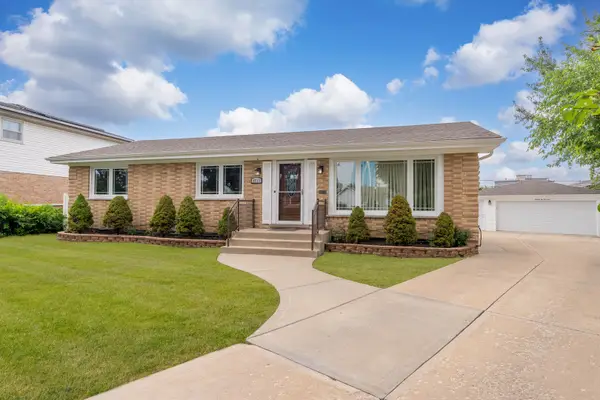 $550,000Active3 beds 3 baths1,344 sq. ft.
$550,000Active3 beds 3 baths1,344 sq. ft.8213 W Lyons Street, Niles, IL 60714
MLS# 12430903Listed by: BETTER HOMES & GARDENS REAL ESTATE CONNECTIONS - New
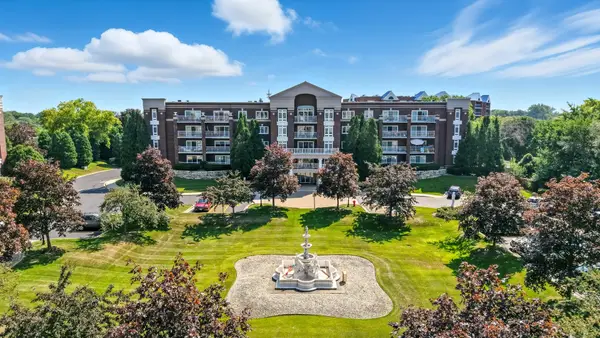 $410,000Active2 beds 2 baths1,857 sq. ft.
$410,000Active2 beds 2 baths1,857 sq. ft.7011 W Touhy Avenue #506, Niles, IL 60714
MLS# 12356402Listed by: COLDWELL BANKER REALTY 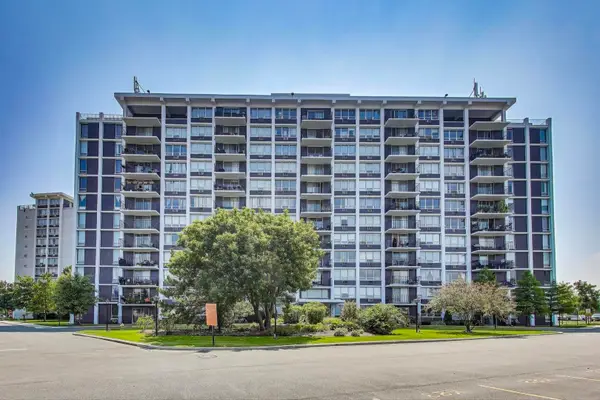 $195,000Pending1 beds 1 baths1,000 sq. ft.
$195,000Pending1 beds 1 baths1,000 sq. ft.8815 W Golf Road #3D, Niles, IL 60714
MLS# 12440253Listed by: FULTON GRACE REALTY- New
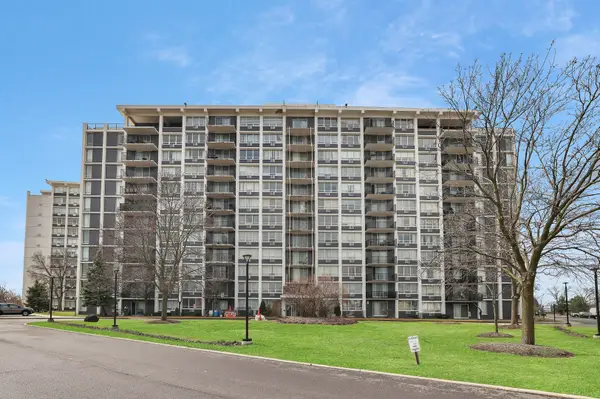 $420,000Active3 beds 2 baths1,750 sq. ft.
$420,000Active3 beds 2 baths1,750 sq. ft.8801 W Golf Road #12B, Niles, IL 60714
MLS# 12440257Listed by: COLDWELL BANKER REALTY

