8512 N Oriole Avenue, Niles, IL 60714
Local realty services provided by:Better Homes and Gardens Real Estate Connections
8512 N Oriole Avenue,Niles, IL 60714
$449,900
- 3 Beds
- 2 Baths
- 1,037 sq. ft.
- Single family
- Pending
Listed by:carol harczak
Office:re/max allstars
MLS#:12462184
Source:MLSNI
Price summary
- Price:$449,900
- Price per sq. ft.:$433.85
About this home
I have one more terrific property for you!! Really wonderful 3 bedroom 2 bath brick ranch with finished recreation room in desirable area of Niles features sunny living room with bow window, eat-in kitchen with separate eating area also with bow window making it nice to enjoy coffee and look at your nicely landscaped yard. There are 3 good-size bedrooms and a full bath on the main floor. The basement is finished with a great recreation room, an electric fireplace that stays, laundry area, utility room/workshop and 2nd full bath. The landscaping is great and a lovely back porch (with maintenance free composite wood) allows you ample room to sit outside and relish those summer days. Garage with concrete side drive. Geneerator is included. Within walking distance to parks, schools, transportation and shopping. Expressways and Metra are nearby. A 1 year Cinch warranty is included. ( See brokers remarks .) DON'T FORGET THE NILES FREE BUS, LIBRARY, SENIOR CITIZENS CENTER AND ALL NILES HAS TO OFFER!! Agents: Do not make an appt if you don't have an executed buyer's agreement per MLS, NAR and Illinois law.
Contact an agent
Home facts
- Year built:1957
- Listing ID #:12462184
- Added:6 day(s) ago
- Updated:September 18, 2025 at 01:42 AM
Rooms and interior
- Bedrooms:3
- Total bathrooms:2
- Full bathrooms:2
- Living area:1,037 sq. ft.
Heating and cooling
- Cooling:Central Air
- Heating:Forced Air, Natural Gas
Structure and exterior
- Roof:Asphalt
- Year built:1957
- Building area:1,037 sq. ft.
Schools
- High school:Maine East High School
- Middle school:Gemini Junior High School
Utilities
- Water:Lake Michigan
- Sewer:Public Sewer
Finances and disclosures
- Price:$449,900
- Price per sq. ft.:$433.85
- Tax amount:$5,456 (2023)
New listings near 8512 N Oriole Avenue
- New
 $549,900Active4 beds 2 baths2,400 sq. ft.
$549,900Active4 beds 2 baths2,400 sq. ft.7901 W Park Avenue, Niles, IL 60714
MLS# 12474696Listed by: REAL BROKER, LLC - New
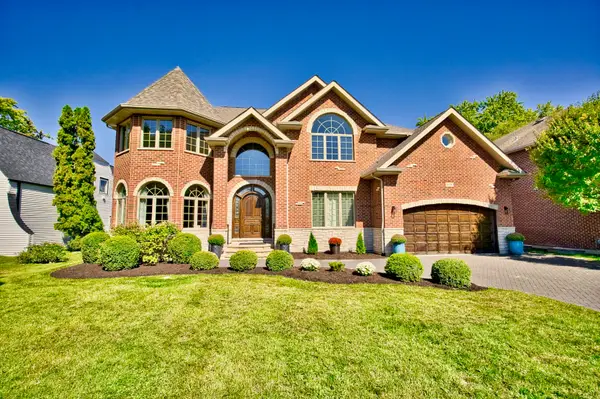 $1,099,000Active6 beds 5 baths4,000 sq. ft.
$1,099,000Active6 beds 5 baths4,000 sq. ft.6920 W Jarvis Avenue, Niles, IL 60714
MLS# 12472531Listed by: CENTURY 21 CIRCLE - New
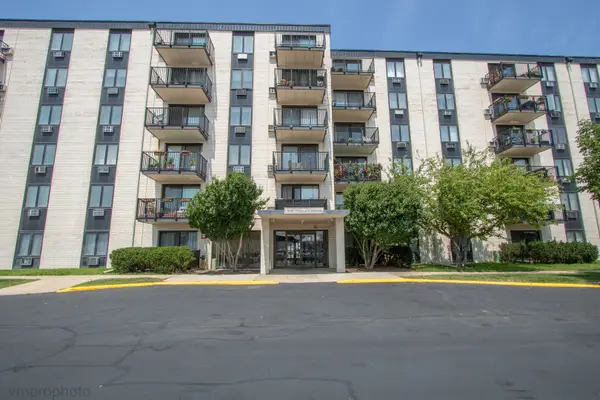 $189,000Active1 beds 1 baths805 sq. ft.
$189,000Active1 beds 1 baths805 sq. ft.9128 W Terrace Drive #2N, Niles, IL 60714
MLS# 12473913Listed by: CENTURY 21 CIRCLE - New
 $501,000Active3 beds 3 baths2,526 sq. ft.
$501,000Active3 beds 3 baths2,526 sq. ft.7401 W Main Street, Niles, IL 60714
MLS# 12471043Listed by: COMPASS - New
 $249,900Active2 beds 2 baths1,286 sq. ft.
$249,900Active2 beds 2 baths1,286 sq. ft.9078 W Heathwood Drive #1M, Niles, IL 60714
MLS# 12473451Listed by: UNITED REAL ESTATE - CHICAGO - New
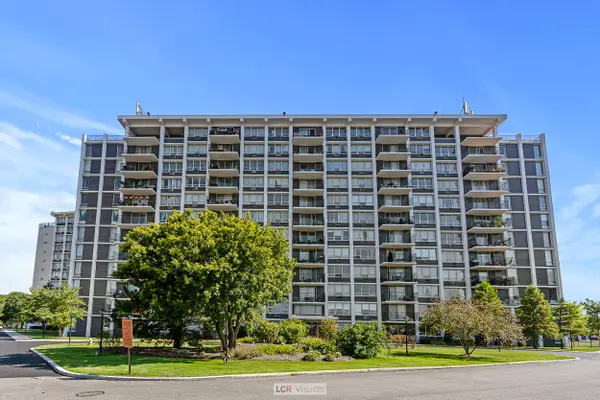 $194,900Active1 beds 1 baths1,200 sq. ft.
$194,900Active1 beds 1 baths1,200 sq. ft.8815 W Golf Road #10C, Niles, IL 60714
MLS# 12471635Listed by: HOMESMART CONNECT LLC - New
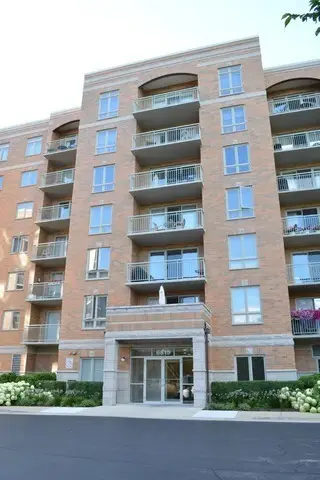 $266,000Active1 beds 1 baths1,064 sq. ft.
$266,000Active1 beds 1 baths1,064 sq. ft.6815 N Milwaukee Avenue #604, Niles, IL 60714
MLS# 12467128Listed by: HOME-SITE REALTY, INC. 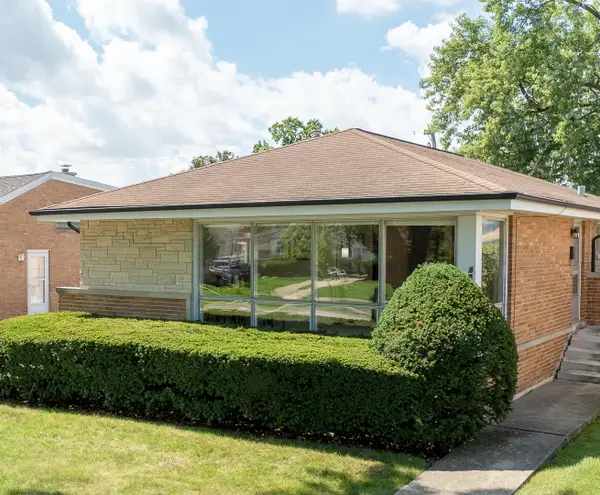 $369,000Pending3 beds 3 baths1,252 sq. ft.
$369,000Pending3 beds 3 baths1,252 sq. ft.8748 N Olcott Avenue, Niles, IL 60714
MLS# 12471647Listed by: KELLER WILLIAMS INFINITY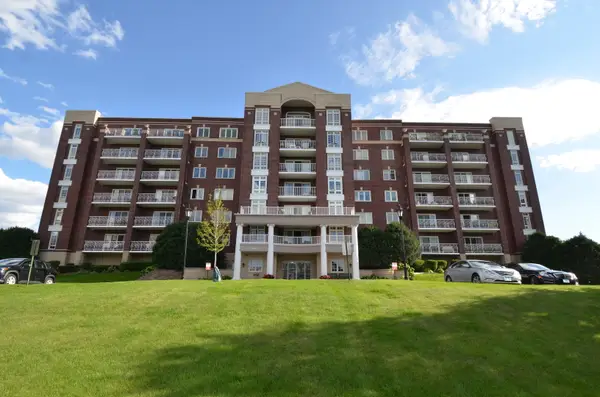 $239,900Pending1 beds 1 baths958 sq. ft.
$239,900Pending1 beds 1 baths958 sq. ft.7061 W Touhy Avenue #307, Niles, IL 60714
MLS# 12465674Listed by: CHARLES RUTENBERG REALTY OF IL- New
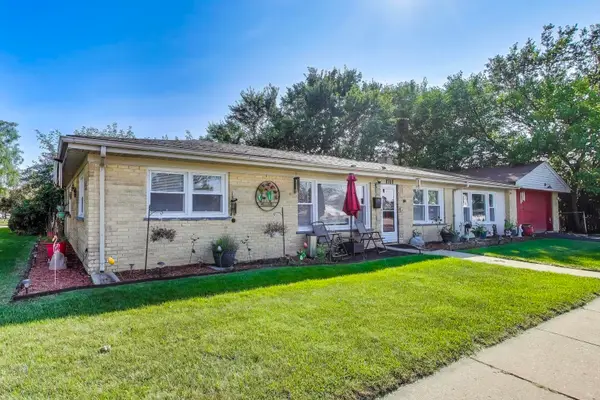 $474,999Active3 beds 2 baths1,664 sq. ft.
$474,999Active3 beds 2 baths1,664 sq. ft.8760 N Oketo Avenue, Niles, IL 60714
MLS# 12463956Listed by: @PROPERTIES CHRISTIE'S INTERNATIONAL REAL ESTATE
