8532 N Olcott Avenue, Niles, IL 60714
Local realty services provided by:Better Homes and Gardens Real Estate Connections
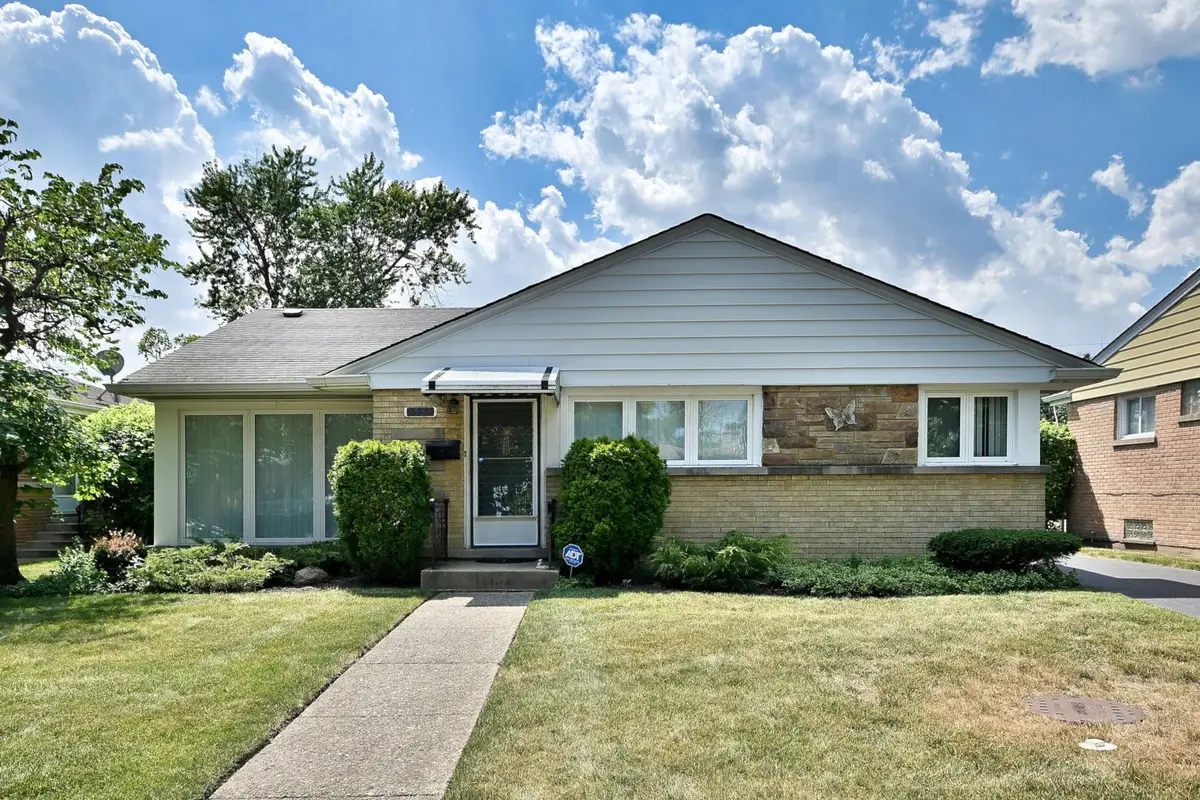

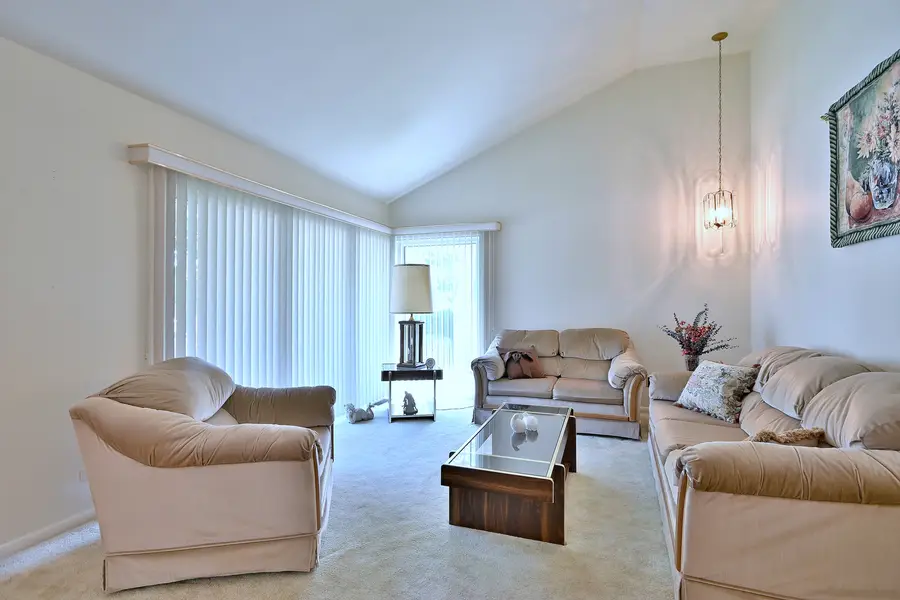
8532 N Olcott Avenue,Niles, IL 60714
$495,900
- 4 Beds
- 2 Baths
- 1,700 sq. ft.
- Single family
- Pending
Listed by:carol harczak
Office:re/max allstars
MLS#:12405019
Source:MLSNI
Price summary
- Price:$495,900
- Price per sq. ft.:$291.71
About this home
Unique 4 bedroom split level with addition is great for the large family, in-law situation or perfect for the work at home office. Located in a very desirable area of Niles, this one won't last. The 1st floor features a sunny living room with carpeting and combo dining room with parquet floor which flows easily into the large eat-in cabinet kitchen with corian counters. The upper level features 3 large bedrooms with carpeting and a full bath. The lower level has a large family room with an additional recreation room, complete with fireplace. There is also a full bath. From there you go up a few stairs to the first floor addition which again is very versatile and can be used as a bedroom, office or whatever you choose. Close to shopping transportation, schools, parks and expressways. Buy worry free with the included 1 year home warranty. Hot water tank 2020. Roof less than 10 years and GFA/CA-2010. Newer windows on the first floor. Hardwood floors under carpeting on 2nd flr and in Living Room. 2 car garage, side drive, fenced yard and shed. DON'T FORGET THE NILES FREE BUS!
Contact an agent
Home facts
- Year built:1957
- Listing Id #:12405019
- Added:36 day(s) ago
- Updated:August 13, 2025 at 07:39 AM
Rooms and interior
- Bedrooms:4
- Total bathrooms:2
- Full bathrooms:2
- Living area:1,700 sq. ft.
Heating and cooling
- Cooling:Central Air
- Heating:Forced Air, Natural Gas
Structure and exterior
- Roof:Asphalt
- Year built:1957
- Building area:1,700 sq. ft.
Schools
- High school:Maine East High School
- Middle school:Gemini Junior High School
Utilities
- Water:Lake Michigan
- Sewer:Public Sewer
Finances and disclosures
- Price:$495,900
- Price per sq. ft.:$291.71
- Tax amount:$3,946 (2023)
New listings near 8532 N Olcott Avenue
- New
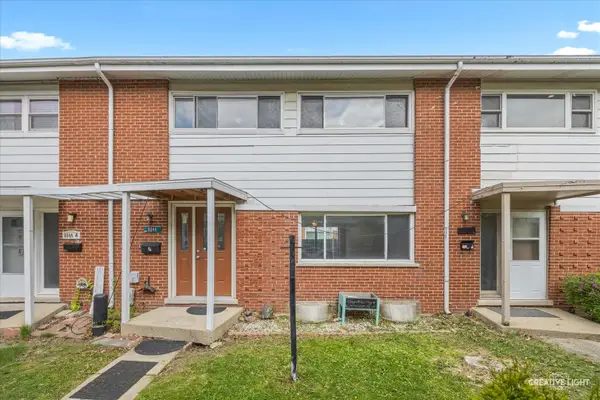 $319,000Active3 beds 2 baths
$319,000Active3 beds 2 baths8044 W Lyons Street #B, Niles, IL 60714
MLS# 12445480Listed by: EXP REALTY - New
 $375,000Active3 beds 2 baths1,042 sq. ft.
$375,000Active3 beds 2 baths1,042 sq. ft.7453 W Keeney Street, Niles, IL 60714
MLS# 12443873Listed by: BERKSHIRE HATHAWAY HOMESERVICES CHICAGO  $375,000Pending3 beds 3 baths2,600 sq. ft.
$375,000Pending3 beds 3 baths2,600 sq. ft.9330 N Callero Drive, Niles, IL 60714
MLS# 12438973Listed by: KELLER WILLIAMS ONECHICAGO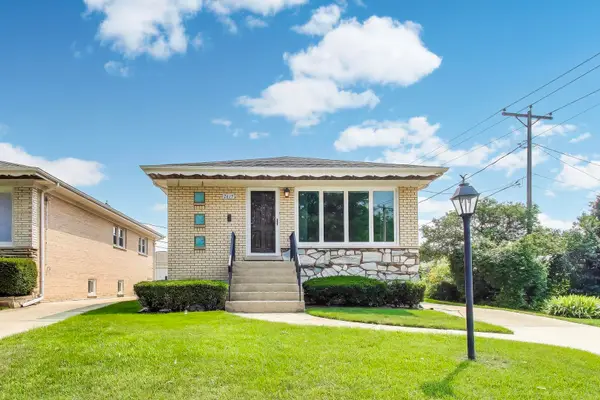 $435,000Pending3 beds 2 baths
$435,000Pending3 beds 2 baths7615 N Oriole Avenue, Niles, IL 60714
MLS# 12440470Listed by: BAIRD & WARNER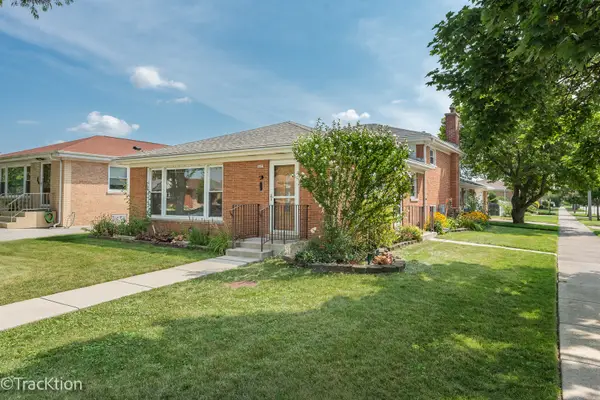 $449,900Pending4 beds 2 baths1,511 sq. ft.
$449,900Pending4 beds 2 baths1,511 sq. ft.8605 N Merrill Street, Niles, IL 60714
MLS# 12441191Listed by: PLATINUM PARTNERS REALTORS- New
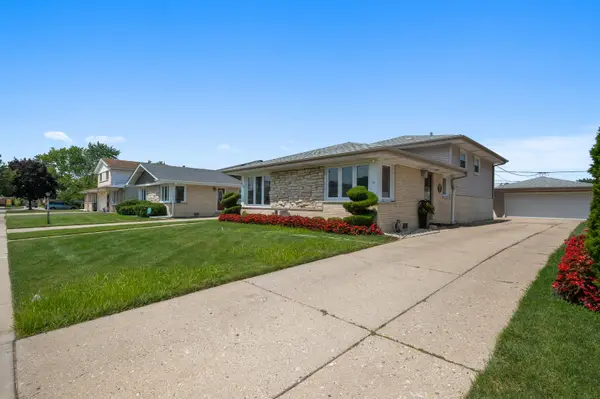 $650,000Active3 beds 3 baths1,400 sq. ft.
$650,000Active3 beds 3 baths1,400 sq. ft.8426 W Betty Terrace, Niles, IL 60714
MLS# 12441245Listed by: PROSALES REALTY - New
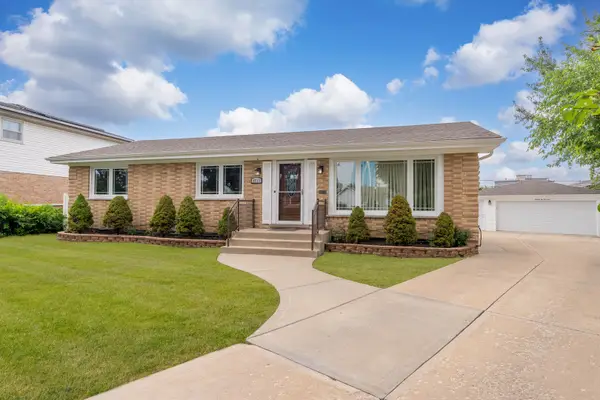 $550,000Active3 beds 3 baths1,344 sq. ft.
$550,000Active3 beds 3 baths1,344 sq. ft.8213 W Lyons Street, Niles, IL 60714
MLS# 12430903Listed by: BETTER HOMES & GARDENS REAL ESTATE CONNECTIONS - New
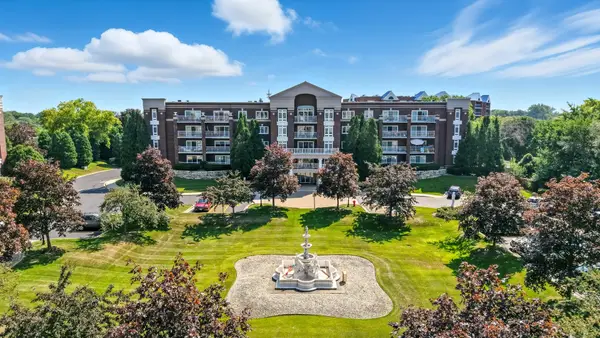 $410,000Active2 beds 2 baths1,857 sq. ft.
$410,000Active2 beds 2 baths1,857 sq. ft.7011 W Touhy Avenue #506, Niles, IL 60714
MLS# 12356402Listed by: COLDWELL BANKER REALTY 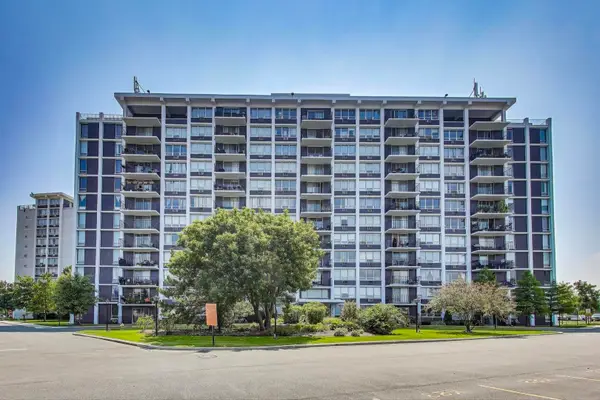 $195,000Pending1 beds 1 baths1,000 sq. ft.
$195,000Pending1 beds 1 baths1,000 sq. ft.8815 W Golf Road #3D, Niles, IL 60714
MLS# 12440253Listed by: FULTON GRACE REALTY- New
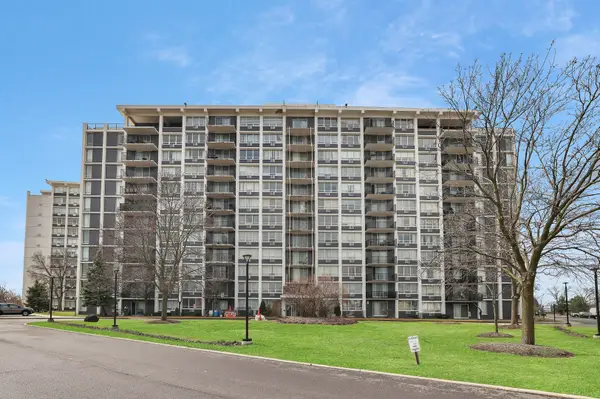 $420,000Active3 beds 2 baths1,750 sq. ft.
$420,000Active3 beds 2 baths1,750 sq. ft.8801 W Golf Road #12B, Niles, IL 60714
MLS# 12440257Listed by: COLDWELL BANKER REALTY

