9098 Terrace Drive #3E, Niles, IL 60714
Local realty services provided by:Better Homes and Gardens Real Estate Star Homes
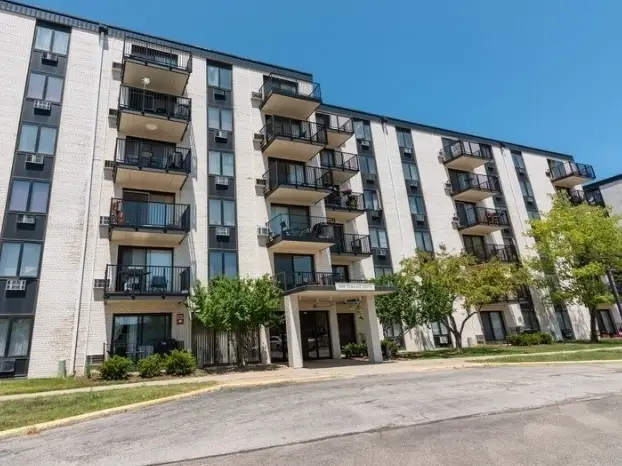
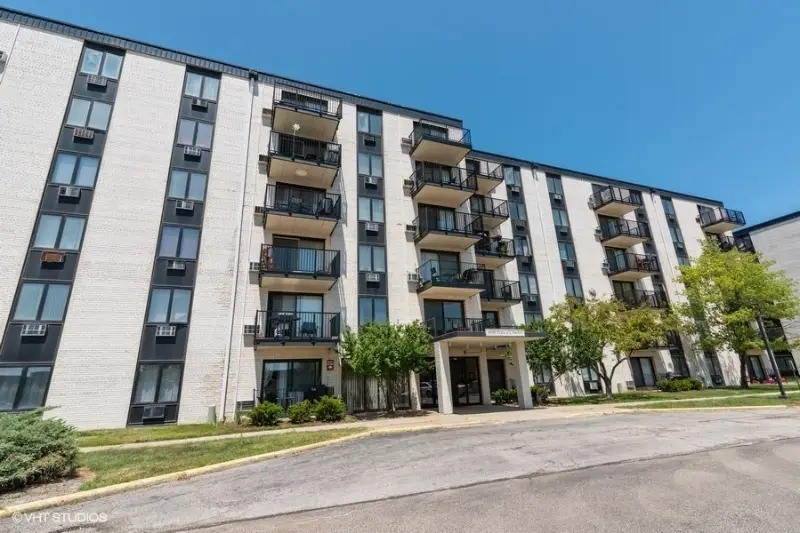
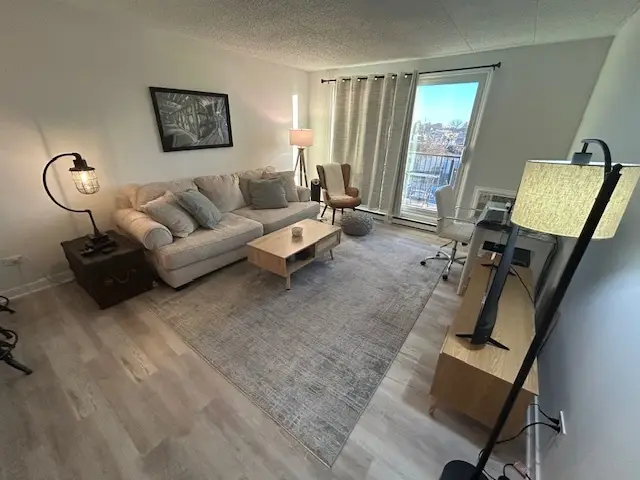
9098 Terrace Drive #3E,Niles, IL 60714
$195,000
- 1 Beds
- 1 Baths
- 720 sq. ft.
- Condominium
- Pending
Listed by:vince manzella
Office:@properties christie's international real estate
MLS#:12397460
Source:MLSNI
Price summary
- Price:$195,000
- Price per sq. ft.:$270.83
- Monthly HOA dues:$312
About this home
Welcome home to this move-in-ready 1-bedroom condo that perfectly blends style and functionality. Featuring a spacious open layout, this fully remodeled unit shines with fresh paint, luxurious vinyl plank flooring, elegant marble tile, and brand-new stainless-steel appliances. Step out onto the generous south-facing balcony-an ideal spot to sip your morning coffee or relax after a busy day. Extras include ample outdoor parking and a private storage locker for added convenience. Perfectly located with easy access to major highways and public transit, you're just a short ride from downtown Chicago and O'Hare Airport. Plus, enjoy an impressive list of community amenities: take a dip in the outdoor pool, soak in the sun on the sundeck, unwind in the sauna, or host friends in the clubhouse featuring a full kitchen and recreation room. Don't miss this opportunity to enjoy comfort, convenience, and lifestyle all in one package!
Contact an agent
Home facts
- Year built:1985
- Listing Id #:12397460
- Added:52 day(s) ago
- Updated:August 13, 2025 at 07:45 AM
Rooms and interior
- Bedrooms:1
- Total bathrooms:1
- Full bathrooms:1
- Living area:720 sq. ft.
Heating and cooling
- Heating:Electric
Structure and exterior
- Year built:1985
- Building area:720 sq. ft.
Schools
- High school:Maine East High School
- Middle school:Gemini Junior High School
- Elementary school:Apollo Elementary School
Utilities
- Water:Public
- Sewer:Public Sewer
Finances and disclosures
- Price:$195,000
- Price per sq. ft.:$270.83
- Tax amount:$2,358 (2023)
New listings near 9098 Terrace Drive #3E
- New
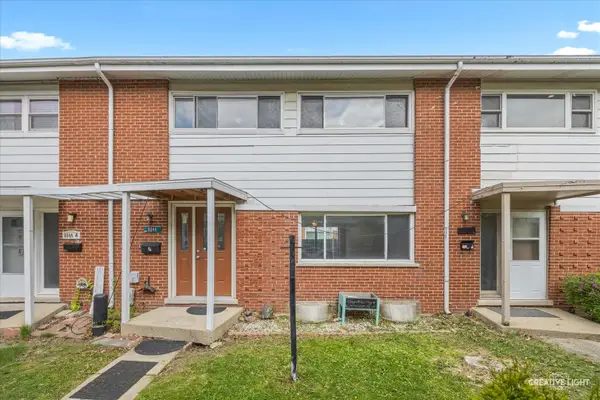 $319,000Active3 beds 2 baths
$319,000Active3 beds 2 baths8044 W Lyons Street #B, Niles, IL 60714
MLS# 12445480Listed by: EXP REALTY - New
 $375,000Active3 beds 2 baths1,042 sq. ft.
$375,000Active3 beds 2 baths1,042 sq. ft.7453 W Keeney Street, Niles, IL 60714
MLS# 12443873Listed by: BERKSHIRE HATHAWAY HOMESERVICES CHICAGO  $375,000Pending3 beds 3 baths2,600 sq. ft.
$375,000Pending3 beds 3 baths2,600 sq. ft.9330 N Callero Drive, Niles, IL 60714
MLS# 12438973Listed by: KELLER WILLIAMS ONECHICAGO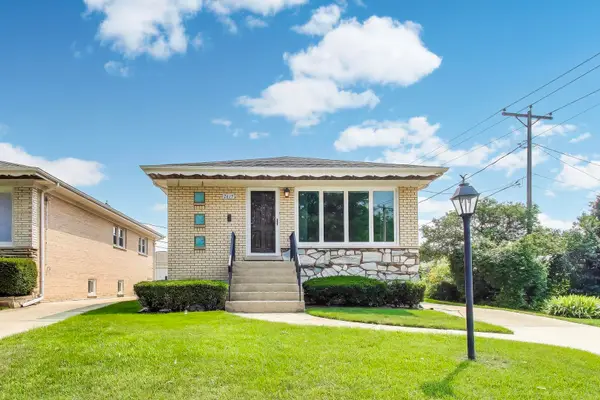 $435,000Pending3 beds 2 baths
$435,000Pending3 beds 2 baths7615 N Oriole Avenue, Niles, IL 60714
MLS# 12440470Listed by: BAIRD & WARNER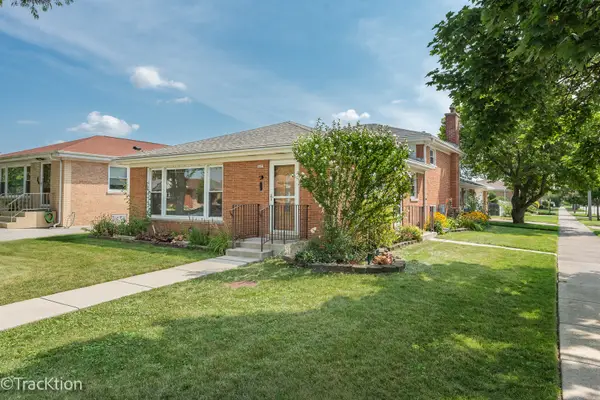 $449,900Pending4 beds 2 baths1,511 sq. ft.
$449,900Pending4 beds 2 baths1,511 sq. ft.8605 N Merrill Street, Niles, IL 60714
MLS# 12441191Listed by: PLATINUM PARTNERS REALTORS- New
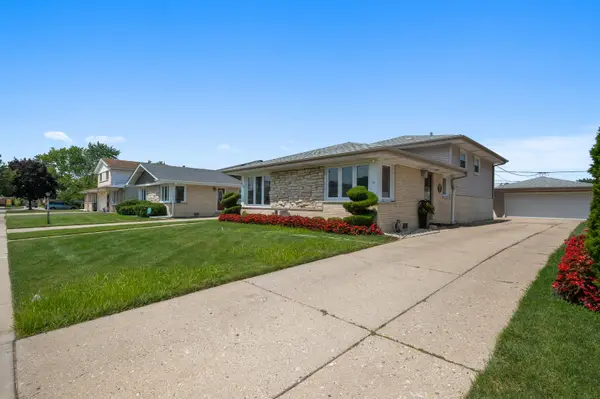 $650,000Active3 beds 3 baths1,400 sq. ft.
$650,000Active3 beds 3 baths1,400 sq. ft.8426 W Betty Terrace, Niles, IL 60714
MLS# 12441245Listed by: PROSALES REALTY - New
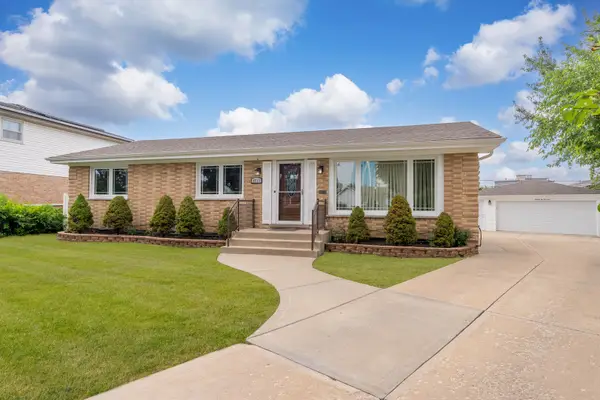 $550,000Active3 beds 3 baths1,344 sq. ft.
$550,000Active3 beds 3 baths1,344 sq. ft.8213 W Lyons Street, Niles, IL 60714
MLS# 12430903Listed by: BETTER HOMES & GARDENS REAL ESTATE CONNECTIONS - New
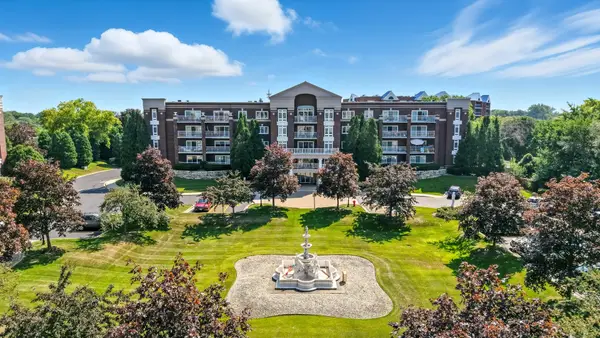 $410,000Active2 beds 2 baths1,857 sq. ft.
$410,000Active2 beds 2 baths1,857 sq. ft.7011 W Touhy Avenue #506, Niles, IL 60714
MLS# 12356402Listed by: COLDWELL BANKER REALTY 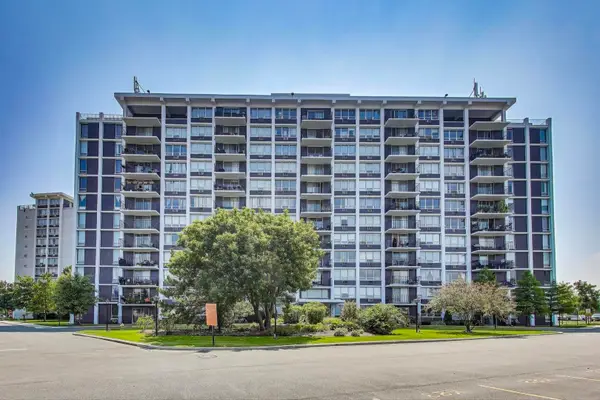 $195,000Pending1 beds 1 baths1,000 sq. ft.
$195,000Pending1 beds 1 baths1,000 sq. ft.8815 W Golf Road #3D, Niles, IL 60714
MLS# 12440253Listed by: FULTON GRACE REALTY- New
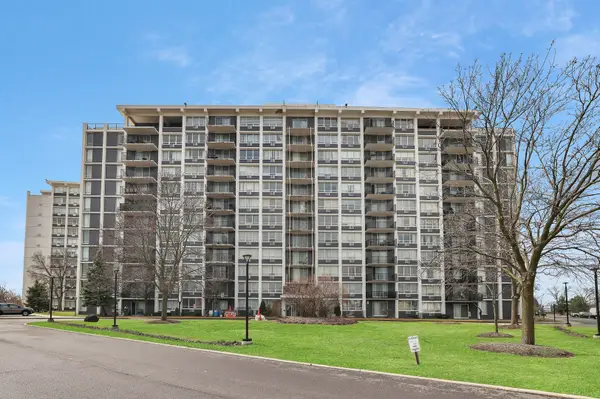 $420,000Active3 beds 2 baths1,750 sq. ft.
$420,000Active3 beds 2 baths1,750 sq. ft.8801 W Golf Road #12B, Niles, IL 60714
MLS# 12440257Listed by: COLDWELL BANKER REALTY

