9701 N Dee Road #2I, Niles, IL 60714
Local realty services provided by:Better Homes and Gardens Real Estate Connections
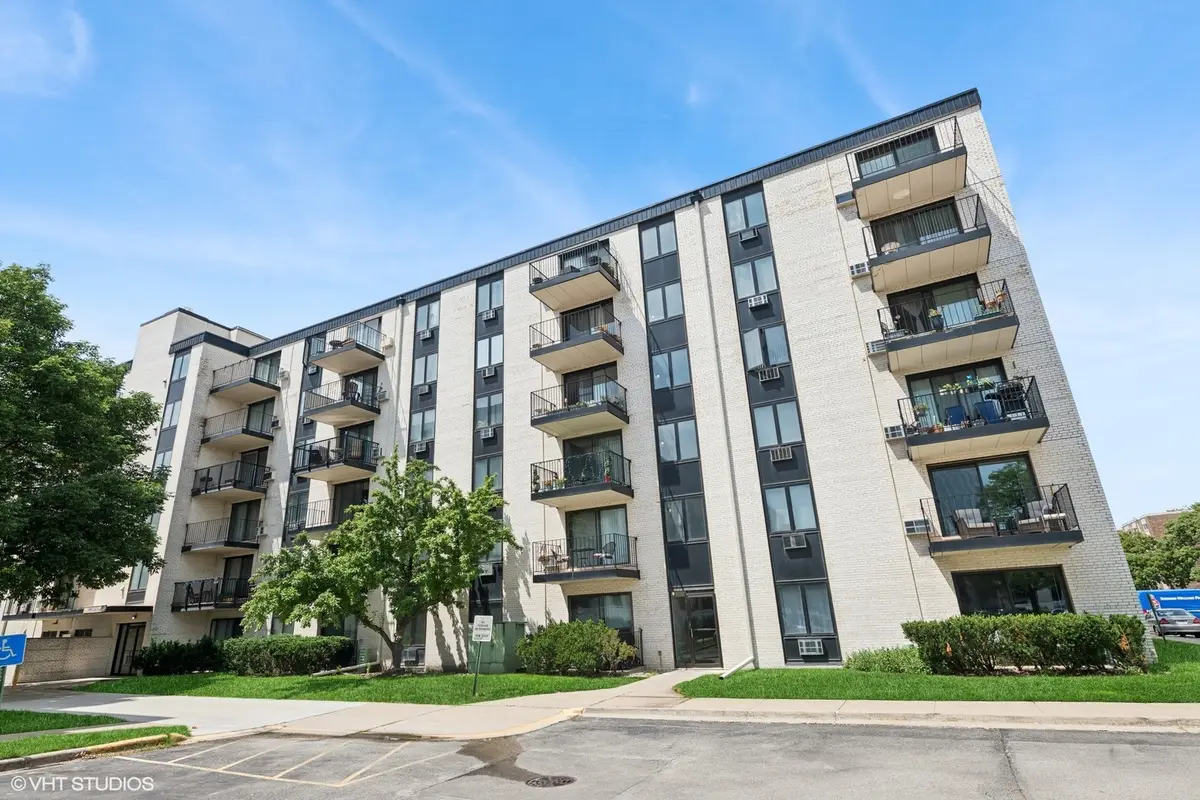
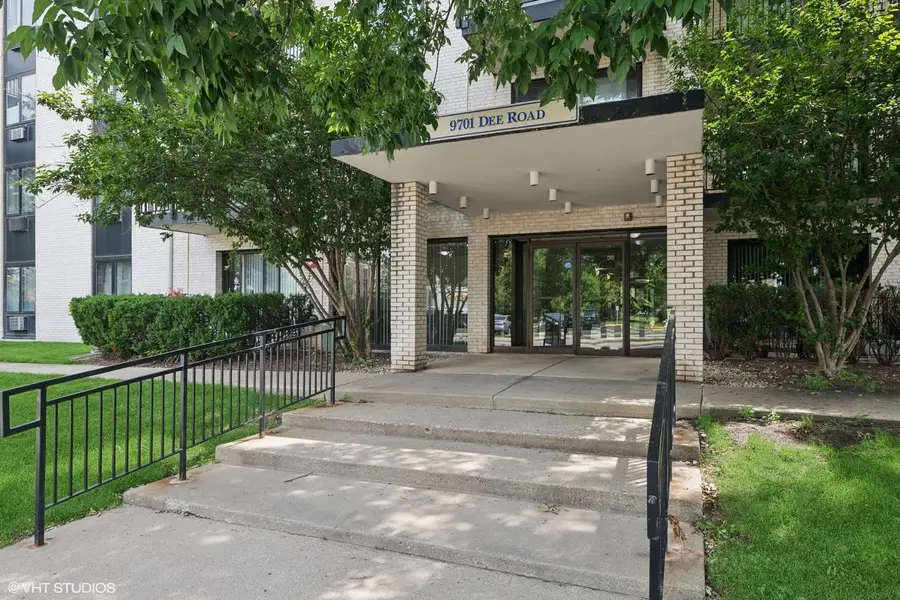
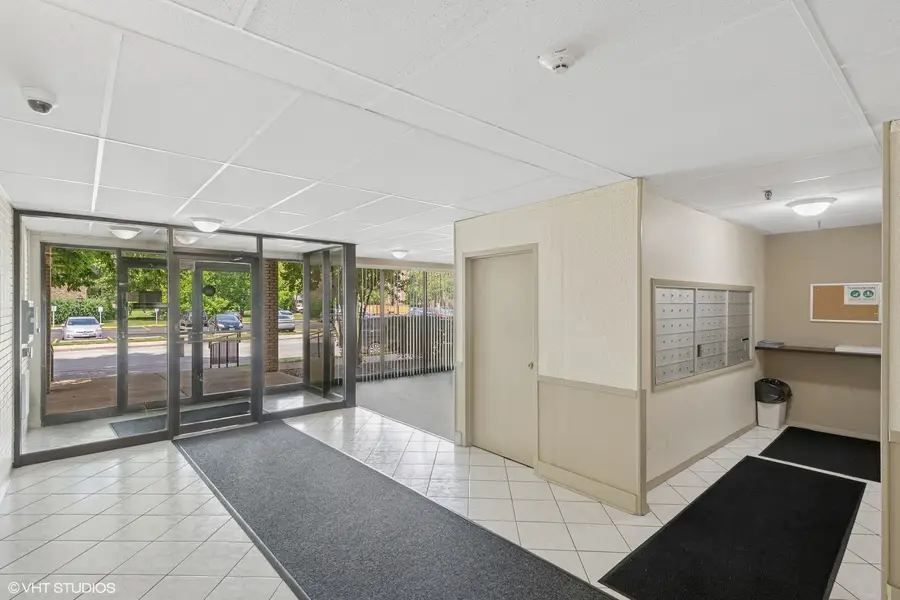
9701 N Dee Road #2I,Niles, IL 60714
$155,000
- 1 Beds
- 1 Baths
- 650 sq. ft.
- Condominium
- Pending
Listed by:juana honeycutt
Office:compass
MLS#:12404538
Source:MLSNI
Price summary
- Price:$155,000
- Price per sq. ft.:$238.46
- Monthly HOA dues:$280
About this home
Priced to sell and ready for your personal touch to make this highly sought after one bed one bath your home. The unit features a great open floor plan, large walk in hall closet, open kitchen with counter top opening to the combined living room and dining area. The living area has access to a large balcony through glass sliding doors with added storm sliders. With warm western view from the balcony and bedroom window the unit boasts beautiful natural sunlight. The spacious bedroom has a full wall of closets with mirrored doors. The bathroom has been updated with a new vanity, mirrored medicine cabinet and lights. Laundry and additional storage on the same floor. Move in and enjoy this summer's activities in the beautiful amenities like an outdoor pool, sun deck, sauna, picnic area, exercise room, and clubhouse with a full kitchen and rec room. Easy exterior parking. This popular complex is close to shopping, public transportation, O'Hare, Forest Preserve, schools and more. The Niles Free Bus comes right to the complex. Being sold as is, ready for you to add your personal touch and call this home! HIGHEST & BEST Due Saturday 7/19 at 5PM
Contact an agent
Home facts
- Year built:1975
- Listing Id #:12404538
- Added:30 day(s) ago
- Updated:August 13, 2025 at 07:39 AM
Rooms and interior
- Bedrooms:1
- Total bathrooms:1
- Full bathrooms:1
- Living area:650 sq. ft.
Heating and cooling
- Heating:Baseboard, Electric
Structure and exterior
- Roof:Rubber
- Year built:1975
- Building area:650 sq. ft.
Schools
- High school:Maine East High School
- Middle school:Apollo Elementary School
- Elementary school:Apollo Elementary School
Utilities
- Water:Lake Michigan
- Sewer:Public Sewer
Finances and disclosures
- Price:$155,000
- Price per sq. ft.:$238.46
- Tax amount:$2,120 (2023)
New listings near 9701 N Dee Road #2I
- New
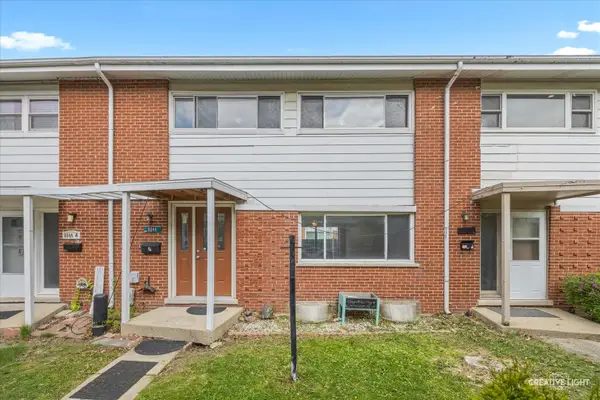 $319,000Active3 beds 2 baths
$319,000Active3 beds 2 baths8044 W Lyons Street #B, Niles, IL 60714
MLS# 12445480Listed by: EXP REALTY - New
 $375,000Active3 beds 2 baths1,042 sq. ft.
$375,000Active3 beds 2 baths1,042 sq. ft.7453 W Keeney Street, Niles, IL 60714
MLS# 12443873Listed by: BERKSHIRE HATHAWAY HOMESERVICES CHICAGO  $375,000Pending3 beds 3 baths2,600 sq. ft.
$375,000Pending3 beds 3 baths2,600 sq. ft.9330 N Callero Drive, Niles, IL 60714
MLS# 12438973Listed by: KELLER WILLIAMS ONECHICAGO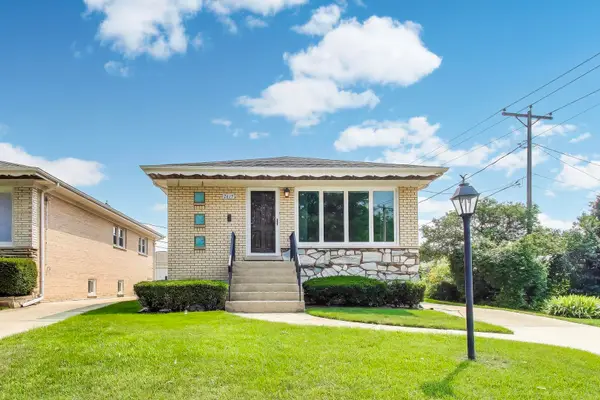 $435,000Pending3 beds 2 baths
$435,000Pending3 beds 2 baths7615 N Oriole Avenue, Niles, IL 60714
MLS# 12440470Listed by: BAIRD & WARNER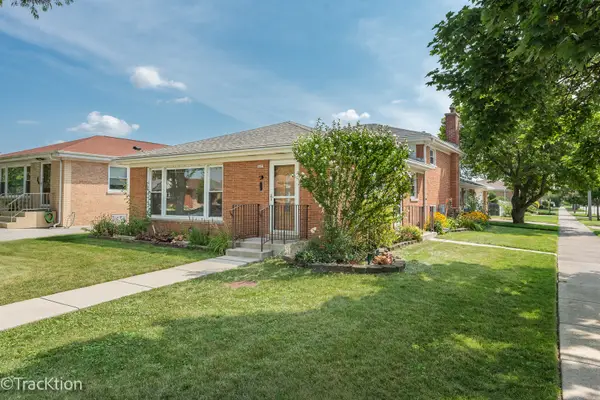 $449,900Pending4 beds 2 baths1,511 sq. ft.
$449,900Pending4 beds 2 baths1,511 sq. ft.8605 N Merrill Street, Niles, IL 60714
MLS# 12441191Listed by: PLATINUM PARTNERS REALTORS- New
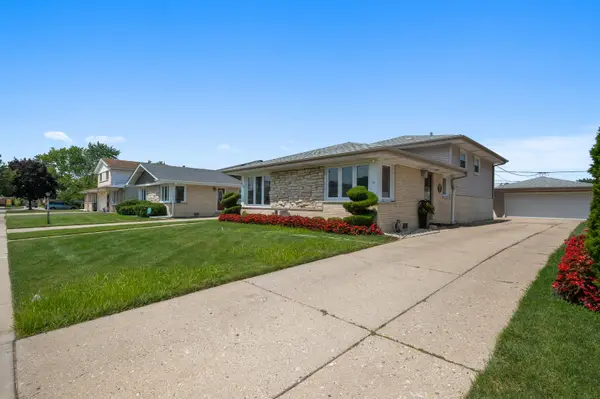 $650,000Active3 beds 3 baths1,400 sq. ft.
$650,000Active3 beds 3 baths1,400 sq. ft.8426 W Betty Terrace, Niles, IL 60714
MLS# 12441245Listed by: PROSALES REALTY - New
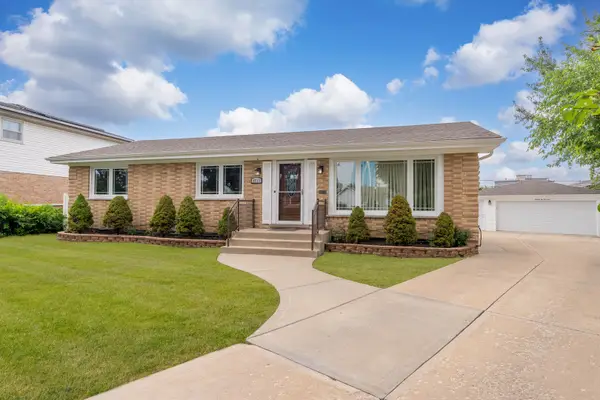 $550,000Active3 beds 3 baths1,344 sq. ft.
$550,000Active3 beds 3 baths1,344 sq. ft.8213 W Lyons Street, Niles, IL 60714
MLS# 12430903Listed by: BETTER HOMES & GARDENS REAL ESTATE CONNECTIONS - New
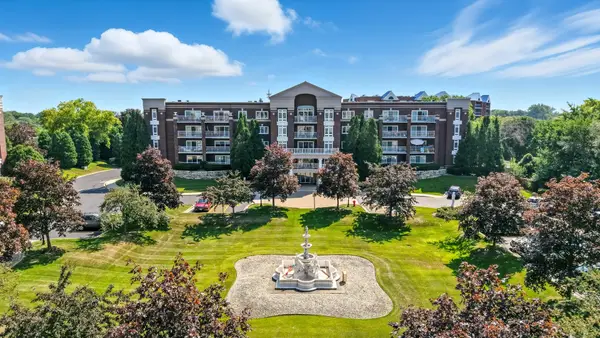 $410,000Active2 beds 2 baths1,857 sq. ft.
$410,000Active2 beds 2 baths1,857 sq. ft.7011 W Touhy Avenue #506, Niles, IL 60714
MLS# 12356402Listed by: COLDWELL BANKER REALTY 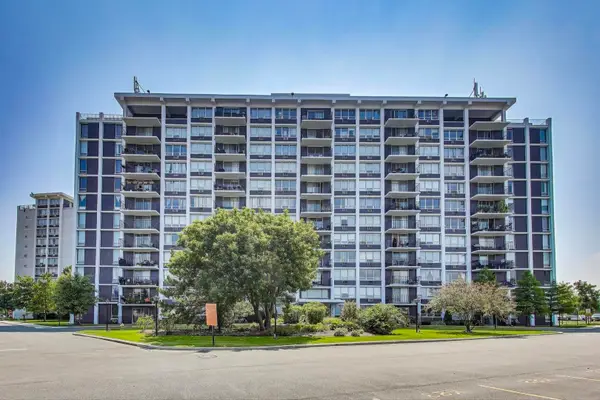 $195,000Pending1 beds 1 baths1,000 sq. ft.
$195,000Pending1 beds 1 baths1,000 sq. ft.8815 W Golf Road #3D, Niles, IL 60714
MLS# 12440253Listed by: FULTON GRACE REALTY- New
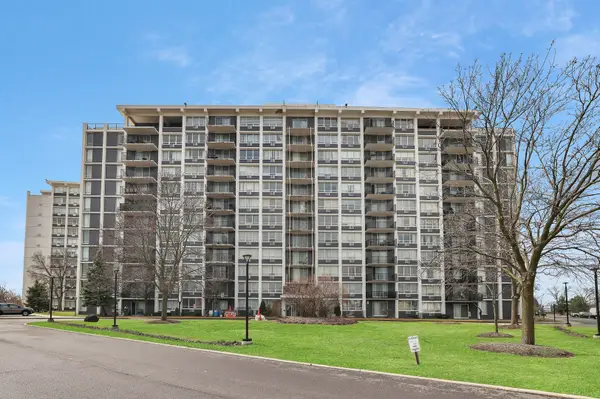 $420,000Active3 beds 2 baths1,750 sq. ft.
$420,000Active3 beds 2 baths1,750 sq. ft.8801 W Golf Road #12B, Niles, IL 60714
MLS# 12440257Listed by: COLDWELL BANKER REALTY

