1508 Hancock Drive #1, Normal, IL 61761
Local realty services provided by:Better Homes and Gardens Real Estate Star Homes
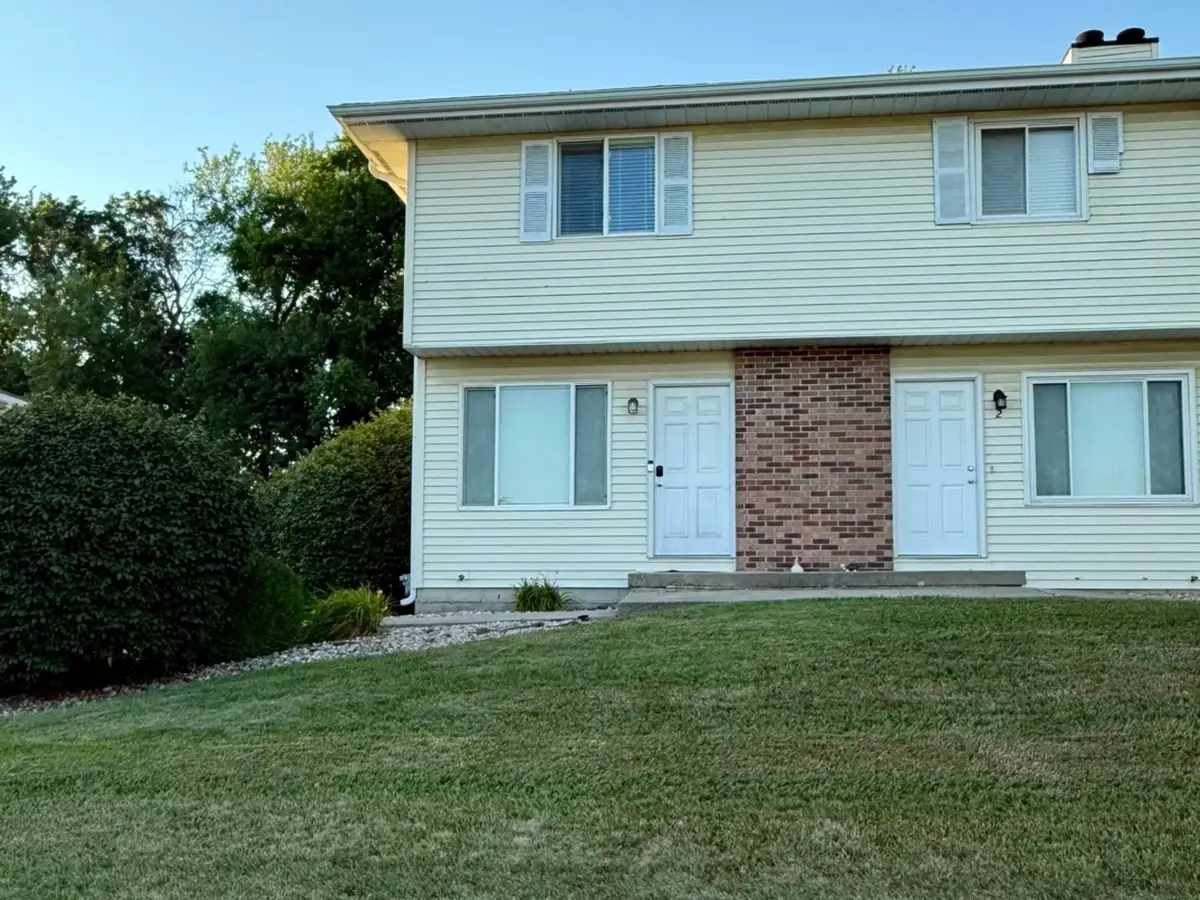
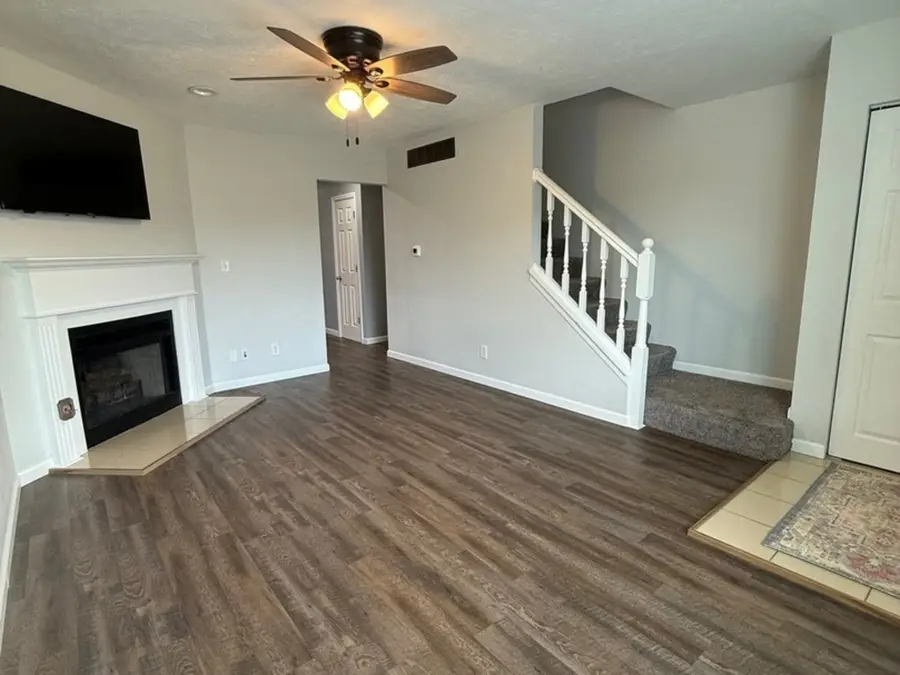
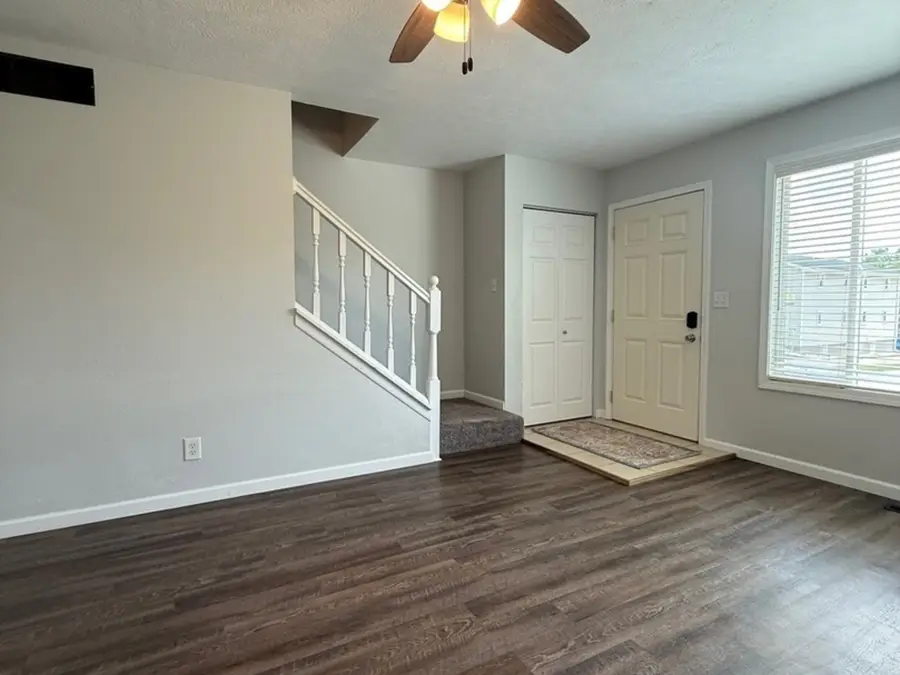
1508 Hancock Drive #1,Normal, IL 61761
$129,900
- 2 Beds
- 3 Baths
- 1,503 sq. ft.
- Condominium
- Pending
Listed by:josephine hundman
Office:coldwell banker real estate group
MLS#:12415710
Source:MLSNI
Price summary
- Price:$129,900
- Price per sq. ft.:$86.43
- Monthly HOA dues:$130
About this home
Updated Condo Near ISU, Rivian & State Farm!. Main level features luxury vinyl plank flooring, a bright family room with fireplace, and an updated eat-in kitchen with Corian countertops, quality cabinetry, gas range, pantry and 1/2 bath. Upstairs includes 2 spacious bedrooms and a fully remodeled full bath with modern vanity with Corian countertop, LVP flooring, and tub/shower combo.Finished basement offers a large second living space, a second remodeled full bath, and a spacious laundry room with cabinetry perfect for folding and storage. Enjoy low-maintenance living with 2 assigned parking spaces. Ideal for students, professionals, or investors-move-in ready! Home Owners Association covers exteriors, lawn care and snow removal. Minutes to Illinois State University, Rivian, State Farm, schools, shopping, and dining. Unit 5 schools.
Contact an agent
Home facts
- Year built:1986
- Listing Id #:12415710
- Added:35 day(s) ago
- Updated:August 13, 2025 at 07:39 AM
Rooms and interior
- Bedrooms:2
- Total bathrooms:3
- Full bathrooms:2
- Half bathrooms:1
- Living area:1,503 sq. ft.
Heating and cooling
- Cooling:Central Air
- Heating:Natural Gas
Structure and exterior
- Year built:1986
- Building area:1,503 sq. ft.
Schools
- High school:Normal Community West High Schoo
- Middle school:Parkside Jr High
- Elementary school:Parkside Elementary
Utilities
- Water:Private
- Sewer:Public Sewer
Finances and disclosures
- Price:$129,900
- Price per sq. ft.:$86.43
- Tax amount:$2,565 (2024)
New listings near 1508 Hancock Drive #1
- New
 $180,000Active3 beds 2 baths2,520 sq. ft.
$180,000Active3 beds 2 baths2,520 sq. ft.905 Ruston Avenue, Normal, IL 61761
MLS# 12446482Listed by: RE/MAX CHOICE 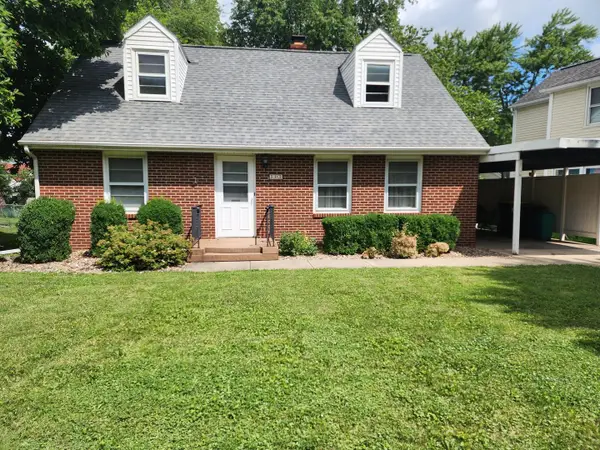 $100,000Pending3 beds 1 baths2,530 sq. ft.
$100,000Pending3 beds 1 baths2,530 sq. ft.502 Manchester Street, Normal, IL 61761
MLS# 12420853Listed by: RE/MAX CHOICE- Open Sat, 12 to 1:30pmNew
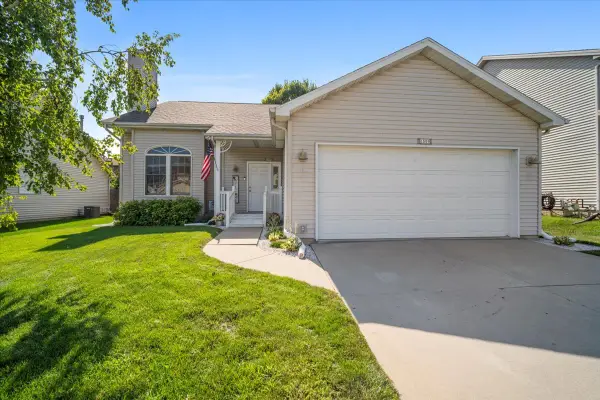 $349,900Active4 beds 4 baths2,970 sq. ft.
$349,900Active4 beds 4 baths2,970 sq. ft.1509 Torrey Pines Road, Normal, IL 61761
MLS# 12444442Listed by: KELLER WILLIAMS REVOLUTION - Open Sat, 9 to 10:30amNew
 $250,000Active3 beds 2 baths1,744 sq. ft.
$250,000Active3 beds 2 baths1,744 sq. ft.111 N Adelaide Street, Normal, IL 61761
MLS# 12440705Listed by: RE/MAX RISING - Open Sat, 10 to 11:30amNew
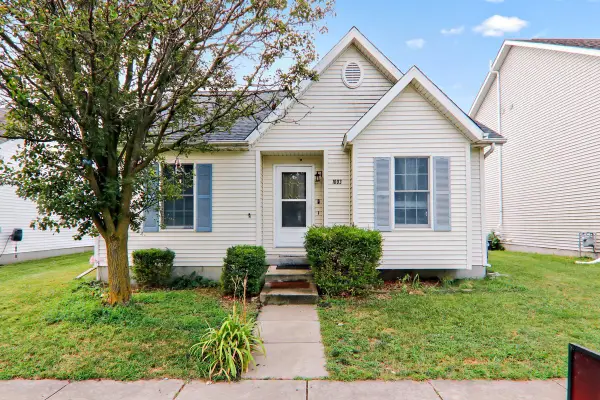 $225,000Active3 beds 2 baths2,228 sq. ft.
$225,000Active3 beds 2 baths2,228 sq. ft.1003 Perry Lane, Normal, IL 61761
MLS# 12433443Listed by: KELLER WILLIAMS REVOLUTION - New
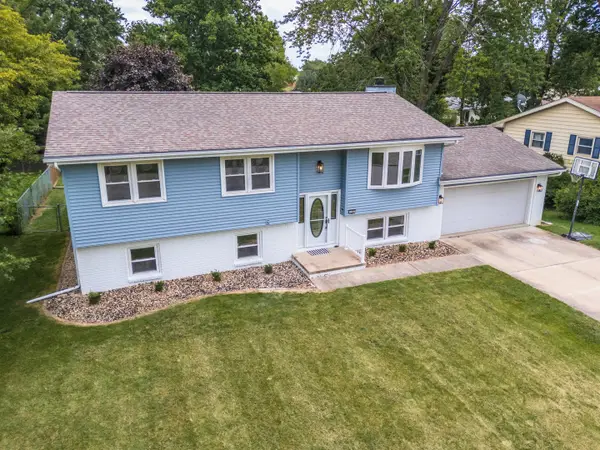 $259,900Active5 beds 3 baths2,236 sq. ft.
$259,900Active5 beds 3 baths2,236 sq. ft.108 Sandra Lane, Normal, IL 61761
MLS# 12444855Listed by: COLDWELL BANKER REAL ESTATE GROUP - Open Sat, 4:30 to 6pmNew
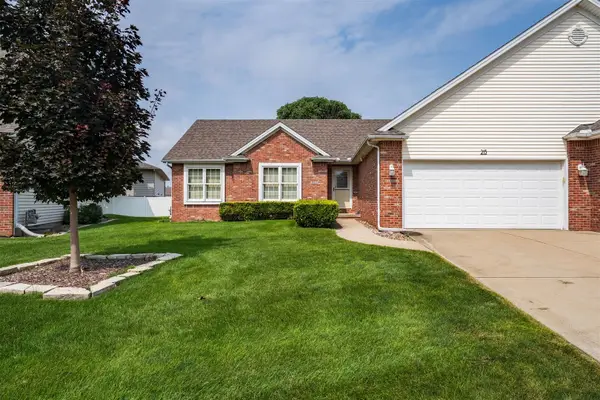 $295,000Active3 beds 6 baths2,652 sq. ft.
$295,000Active3 beds 6 baths2,652 sq. ft.213 Field Drive, Normal, IL 61761
MLS# 12444535Listed by: RE/MAX CHOICE - New
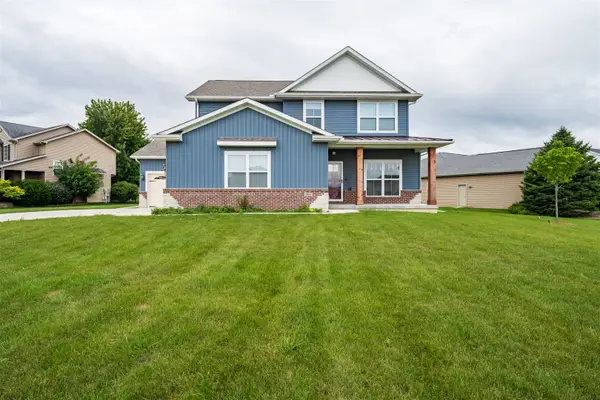 $542,000Active4 beds 3 baths2,209 sq. ft.
$542,000Active4 beds 3 baths2,209 sq. ft.3601 Napa Lane, Normal, IL 61761
MLS# 12427913Listed by: RE/MAX CHOICE - New
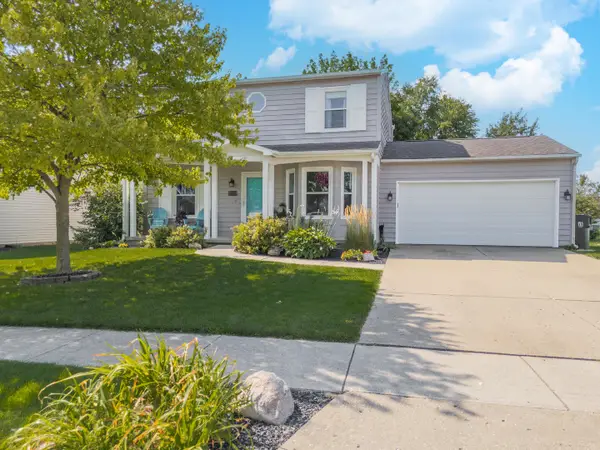 $265,000Active3 beds 4 baths2,436 sq. ft.
$265,000Active3 beds 4 baths2,436 sq. ft.505 Carriage Hills Road, Normal, IL 61761
MLS# 12434299Listed by: COLDWELL BANKER REAL ESTATE GROUP - New
 $60,000Active0 Acres
$60,000Active0 Acres1707 Setter Street, Normal, IL 61761
MLS# 12441211Listed by: RE/MAX RISING
