1603 Bensington Court, Normal, IL 61761
Local realty services provided by:Better Homes and Gardens Real Estate Star Homes
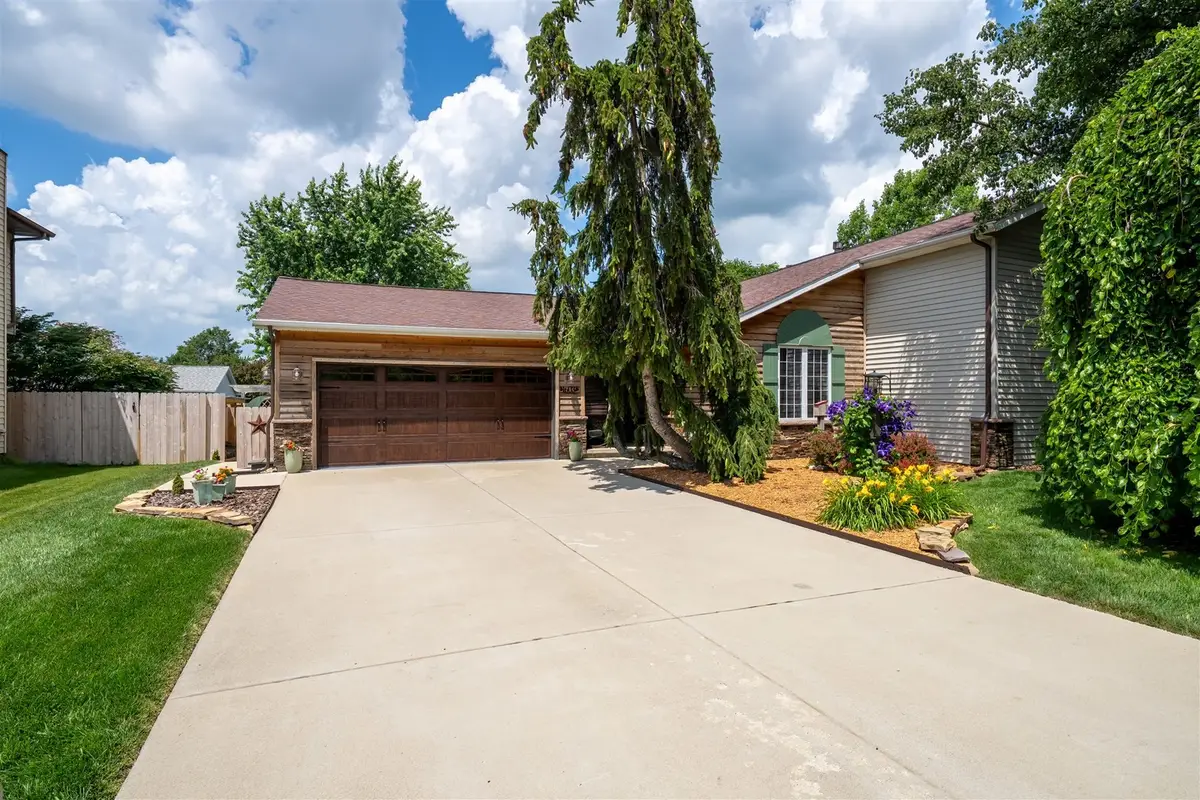
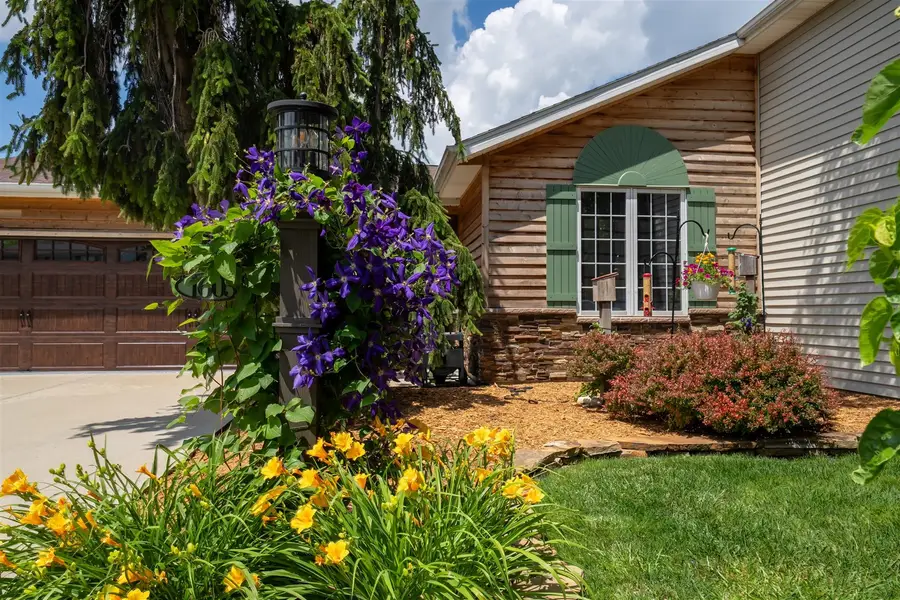
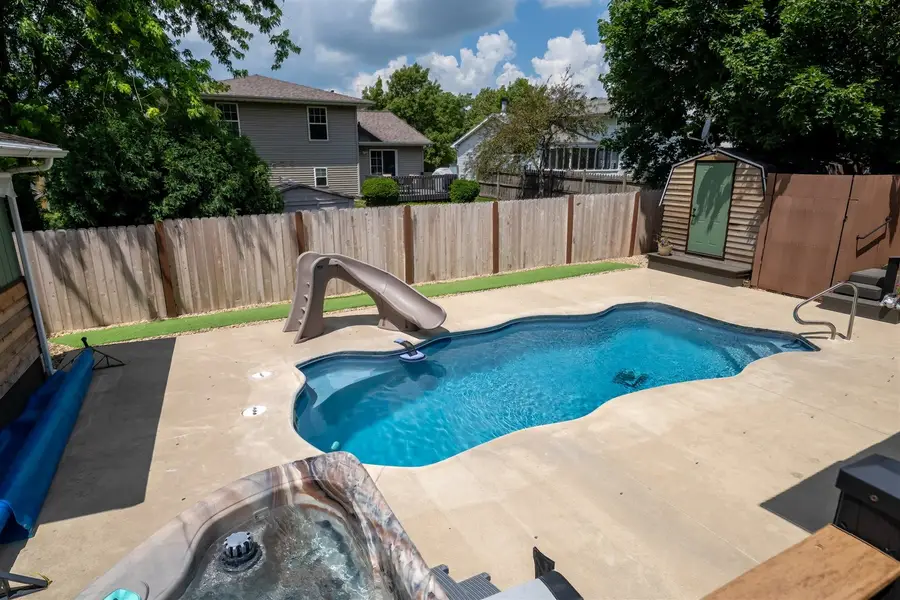
1603 Bensington Court,Normal, IL 61761
$365,000
- 4 Beds
- 3 Baths
- 2,354 sq. ft.
- Single family
- Pending
Listed by:victor ruiz
Office:re/max rising
MLS#:12403165
Source:MLSNI
Price summary
- Price:$365,000
- Price per sq. ft.:$155.06
About this home
New Roof 6/30/2025. As you approach this one-of-a-kind home, you're immediately welcomed by beautiful landscaping, including a graceful weeping mulberry tree, a rare weeping Norway spruce hybrid, and a mature pear tree. The cedar siding adds natural warmth and charm as you arrive at the custom-made front door with decorative glass, a perfect entry to a home filled with craftsmanship. Step into a spacious open foyer featuring two custom cedar-lined closets with shoe racks. The foyer flows seamlessly into the living room where you"ll find vaulted ceilings with hand-installed individual wainscot boards, creating an airy, inviting space. Custom barn-wood window closures add a rustic touch while tying the open-concept design together. The kitchen and dining area are packed with charm and utility: quartz countertops, soft-close cabinetry, wood-grain subway tile backsplash, and a century-old barn-wood wine rack that complements the other barn-wood accents throughout the home. A generous island anchors the space with a stainless steel farmhouse sink, stainless appliances, and custom pendant lighting-ideal for cooking, entertaining, or casual family meals. Upstairs, each bedroom features a unique, custom-designed closet. Bedroom 3 offers a cedar-lined closet, while Bedroom 2 showcases wide pine boards finished with a white chalk paint wash. Barn-style window closures continue the cohesive theme throughout. The hall bathroom includes a new showerhead, a custom-made vanity sink, and an Amish-crafted mirror from Lancaster, PA. The primary suite is a true retreat with a built-in fireplace, custom shelving, and a large custom built closet. The ensuite bathroom is a spa-like sanctuary with shiplap walls, a custom-built shower stall with dual showerheads, and antimicrobial, slip-resistant tile. It also features a Bluetooth speaker fan and a sleek countersunk medicine cabinet. The lower level features custom stonework showcasing the LOPI Cape Cod high-efficiency wood stove with push-button GreenStart ignition. Quarter-inch thick LVP flooring runs throughout this level, and custom ceiling boards add warmth and texture. Under the stairs, you'll find additional storage.
Contact an agent
Home facts
- Year built:1991
- Listing Id #:12403165
- Added:48 day(s) ago
- Updated:August 13, 2025 at 07:39 AM
Rooms and interior
- Bedrooms:4
- Total bathrooms:3
- Full bathrooms:2
- Half bathrooms:1
- Living area:2,354 sq. ft.
Heating and cooling
- Cooling:Central Air
- Heating:Forced Air, Natural Gas
Structure and exterior
- Roof:Asphalt
- Year built:1991
- Building area:2,354 sq. ft.
- Lot area:0.17 Acres
Schools
- High school:Normal Community West High Schoo
- Middle school:Parkside Jr High
- Elementary school:Prairieland Elementary
Utilities
- Water:Public
- Sewer:Public Sewer
Finances and disclosures
- Price:$365,000
- Price per sq. ft.:$155.06
- Tax amount:$5,574 (2024)
New listings near 1603 Bensington Court
- New
 $180,000Active3 beds 2 baths2,520 sq. ft.
$180,000Active3 beds 2 baths2,520 sq. ft.905 Ruston Avenue, Normal, IL 61761
MLS# 12446482Listed by: RE/MAX CHOICE 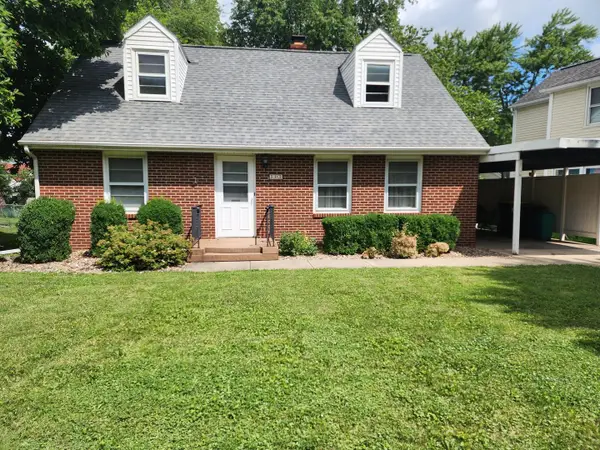 $100,000Pending3 beds 1 baths2,530 sq. ft.
$100,000Pending3 beds 1 baths2,530 sq. ft.502 Manchester Street, Normal, IL 61761
MLS# 12420853Listed by: RE/MAX CHOICE- Open Sat, 12 to 1:30pmNew
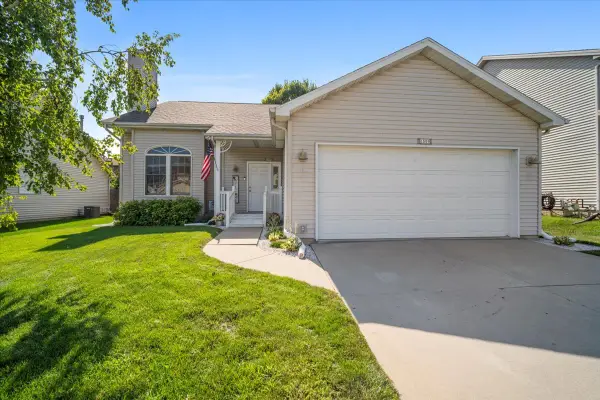 $349,900Active4 beds 4 baths2,970 sq. ft.
$349,900Active4 beds 4 baths2,970 sq. ft.1509 Torrey Pines Road, Normal, IL 61761
MLS# 12444442Listed by: KELLER WILLIAMS REVOLUTION - Open Sat, 9 to 10:30amNew
 $250,000Active3 beds 2 baths1,744 sq. ft.
$250,000Active3 beds 2 baths1,744 sq. ft.111 N Adelaide Street, Normal, IL 61761
MLS# 12440705Listed by: RE/MAX RISING - Open Sat, 10 to 11:30amNew
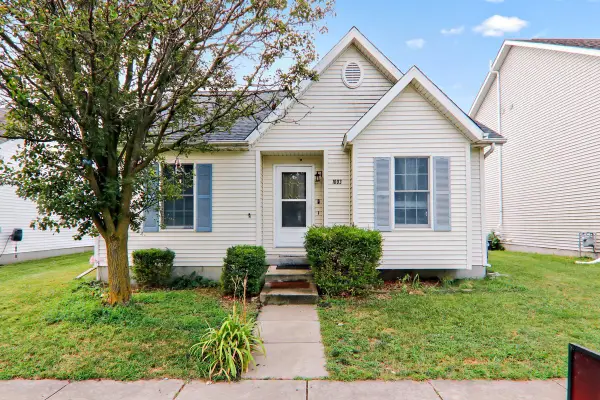 $225,000Active3 beds 2 baths2,228 sq. ft.
$225,000Active3 beds 2 baths2,228 sq. ft.1003 Perry Lane, Normal, IL 61761
MLS# 12433443Listed by: KELLER WILLIAMS REVOLUTION - New
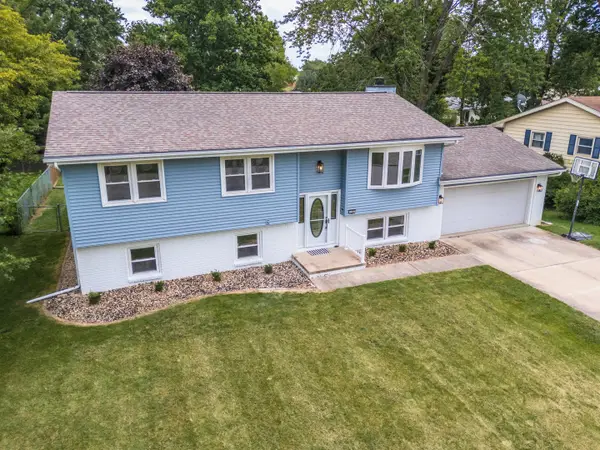 $259,900Active5 beds 3 baths2,236 sq. ft.
$259,900Active5 beds 3 baths2,236 sq. ft.108 Sandra Lane, Normal, IL 61761
MLS# 12444855Listed by: COLDWELL BANKER REAL ESTATE GROUP - Open Sat, 4:30 to 6pmNew
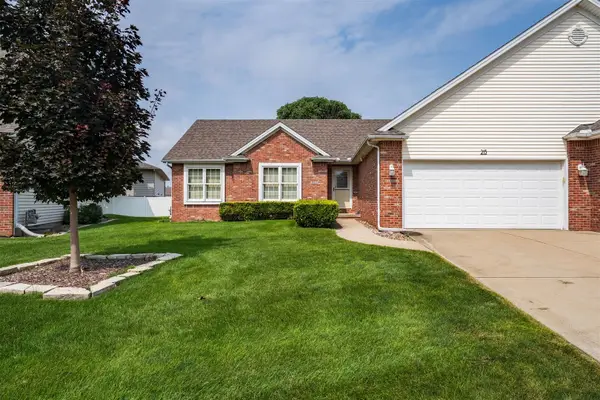 $295,000Active3 beds 6 baths2,652 sq. ft.
$295,000Active3 beds 6 baths2,652 sq. ft.213 Field Drive, Normal, IL 61761
MLS# 12444535Listed by: RE/MAX CHOICE - New
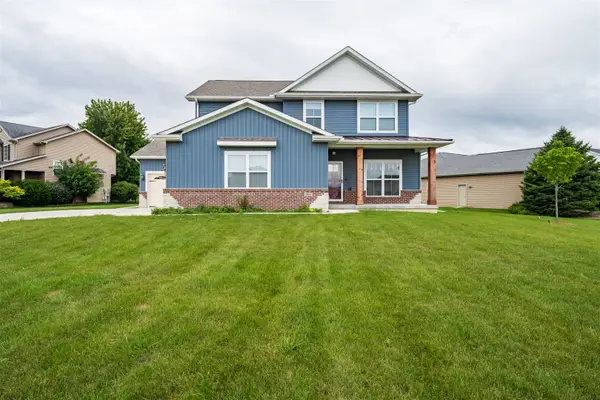 $542,000Active4 beds 3 baths2,209 sq. ft.
$542,000Active4 beds 3 baths2,209 sq. ft.3601 Napa Lane, Normal, IL 61761
MLS# 12427913Listed by: RE/MAX CHOICE - New
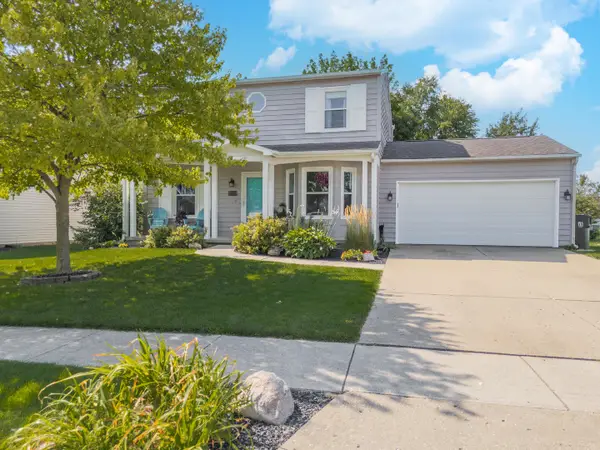 $265,000Active3 beds 4 baths2,436 sq. ft.
$265,000Active3 beds 4 baths2,436 sq. ft.505 Carriage Hills Road, Normal, IL 61761
MLS# 12434299Listed by: COLDWELL BANKER REAL ESTATE GROUP - New
 $60,000Active0 Acres
$60,000Active0 Acres1707 Setter Street, Normal, IL 61761
MLS# 12441211Listed by: RE/MAX RISING
