1726 Sage Drive, Normal, IL 61761
Local realty services provided by:Better Homes and Gardens Real Estate Star Homes
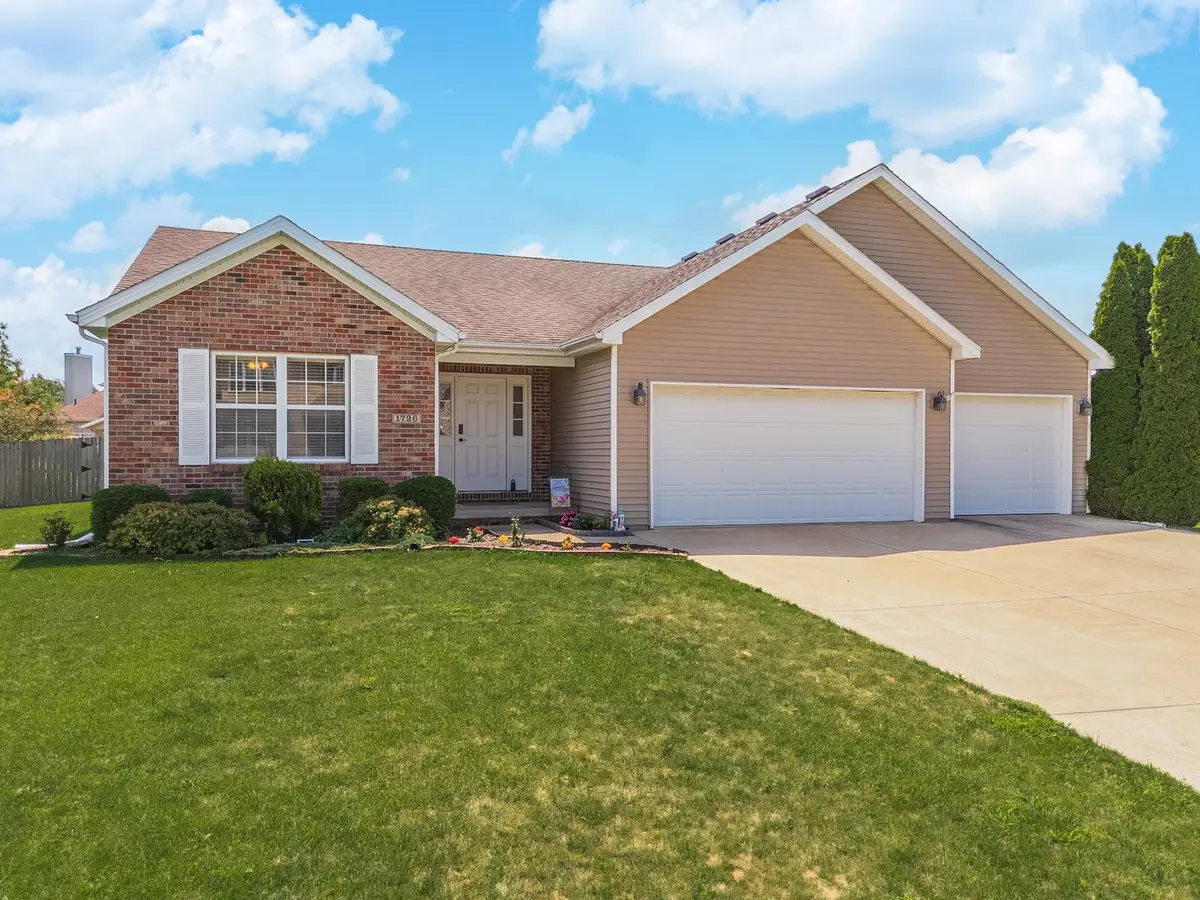
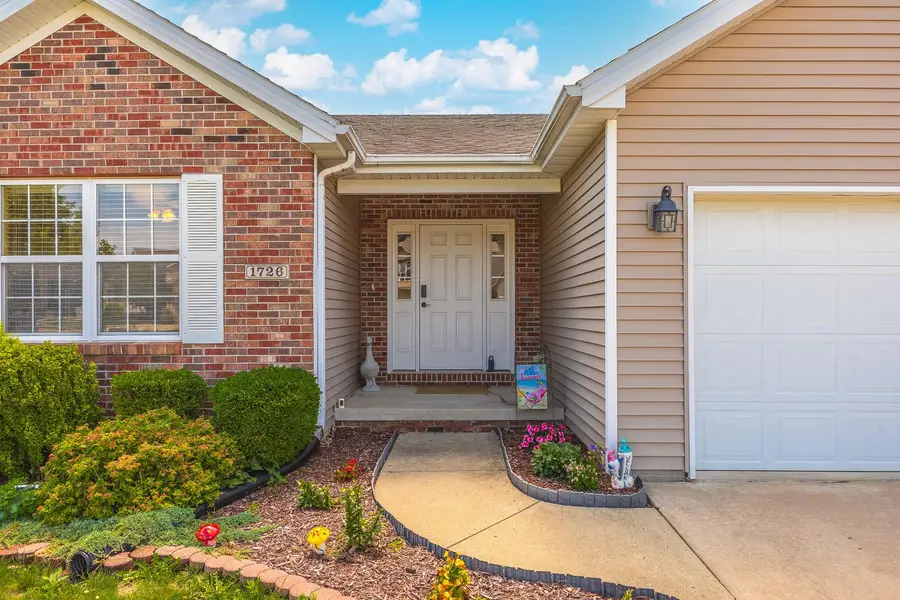
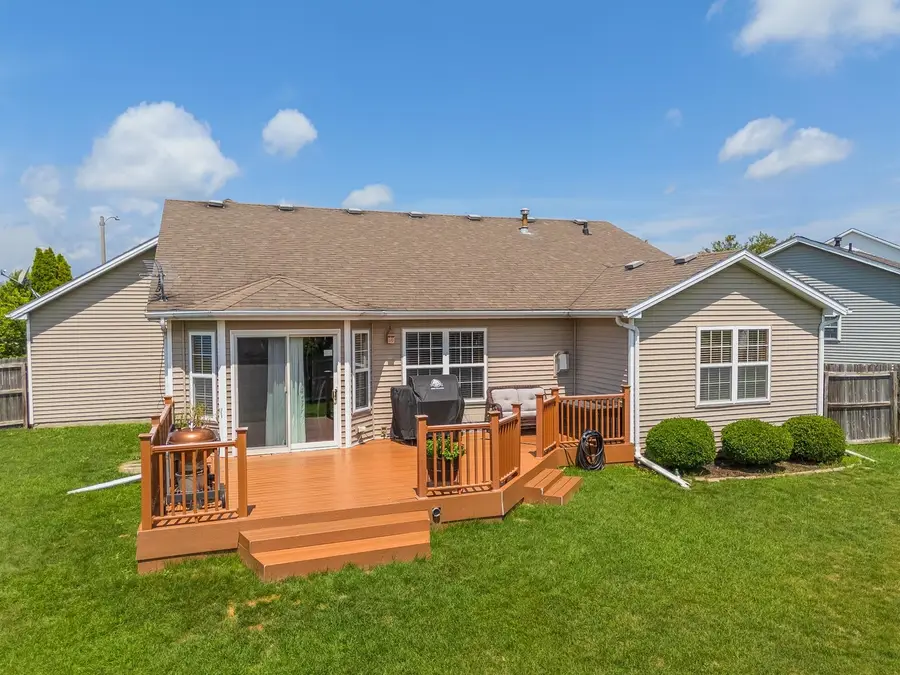
1726 Sage Drive,Normal, IL 61761
$359,900
- 4 Beds
- 3 Baths
- 3,066 sq. ft.
- Single family
- Pending
Listed by:chrissy hamilton
Office:keller williams revolution
MLS#:12418181
Source:MLSNI
Price summary
- Price:$359,900
- Price per sq. ft.:$117.38
- Monthly HOA dues:$3.33
About this home
Nestled in the highly sought-after Pheasant Ridge subdivision, this lovingly maintained open-concept ranch offers the perfect combination of thoughtful updates and comfortable main-level living. Featuring vaulted ceilings and abundant natural light, the spacious family room boasts newer laminate flooring and a cozy fireplace, while the adjacent eat-in kitchen shines with stainless steel appliances-including a 2024 refrigerator, 2022 stove, and microwave-and opens to a professionally installed 2020 composite deck in the fully fenced backyard, complete with 2025 fire pit and fresh landscaping. The main floor hosts a roomy primary bedroom with en-suite bath, two versatile additional bedrooms, a guest bath, and a convenient laundry room leading into a generous three-car garage. A state-of-the-art 2025 video doorbell with fingerprint activation welcomes guests with modern security. The finished basement expands the living space with another family room, a spacious fourth bedroom (2015) featuring an enormous walk-in closet (15x6), a full bathroom, and two storage rooms. Significant upgrades include a 2024 furnace, 2024 A/C, Google Nest thermostat, 2024 sump pump with backup, new interior paint, updated door hardware, and more-all providing exceptional peace of mind. Located near shopping, restaurants, Constitution Trail, highway access, and within Unit 5 schools, this beautifully updated ranch is ready to be your forever home.
Contact an agent
Home facts
- Year built:2004
- Listing Id #:12418181
- Added:28 day(s) ago
- Updated:August 13, 2025 at 07:39 AM
Rooms and interior
- Bedrooms:4
- Total bathrooms:3
- Full bathrooms:3
- Living area:3,066 sq. ft.
Heating and cooling
- Cooling:Central Air
- Heating:Forced Air, Natural Gas
Structure and exterior
- Roof:Asphalt
- Year built:2004
- Building area:3,066 sq. ft.
- Lot area:0.26 Acres
Schools
- High school:Normal Community West High Schoo
- Middle school:Parkside Jr High
- Elementary school:Prairieland Elementary
Utilities
- Water:Public
- Sewer:Public Sewer
Finances and disclosures
- Price:$359,900
- Price per sq. ft.:$117.38
- Tax amount:$7,822 (2024)
New listings near 1726 Sage Drive
- New
 $180,000Active3 beds 2 baths2,520 sq. ft.
$180,000Active3 beds 2 baths2,520 sq. ft.905 Ruston Avenue, Normal, IL 61761
MLS# 12446482Listed by: RE/MAX CHOICE 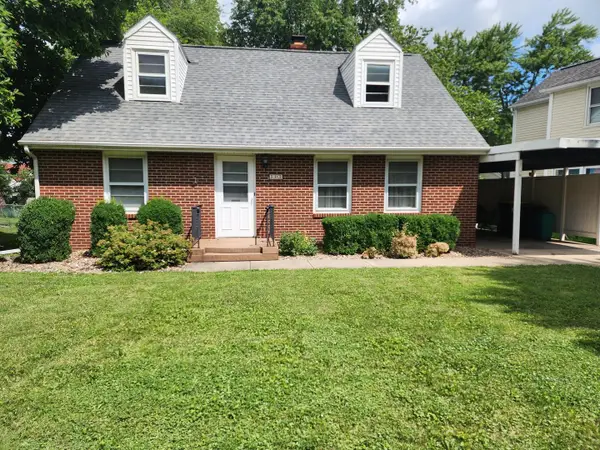 $100,000Pending3 beds 1 baths2,530 sq. ft.
$100,000Pending3 beds 1 baths2,530 sq. ft.502 Manchester Street, Normal, IL 61761
MLS# 12420853Listed by: RE/MAX CHOICE- Open Sat, 12 to 1:30pmNew
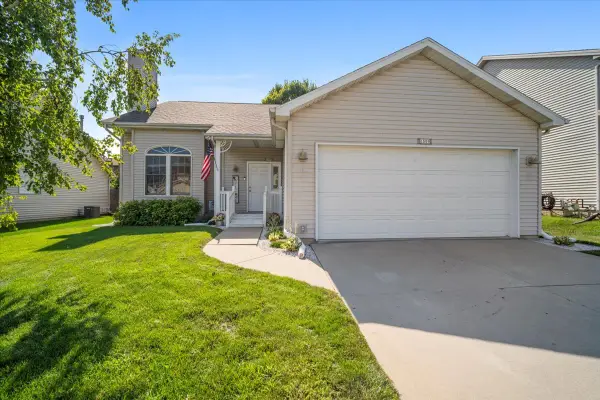 $349,900Active4 beds 4 baths2,970 sq. ft.
$349,900Active4 beds 4 baths2,970 sq. ft.1509 Torrey Pines Road, Normal, IL 61761
MLS# 12444442Listed by: KELLER WILLIAMS REVOLUTION - Open Sat, 9 to 10:30amNew
 $250,000Active3 beds 2 baths1,744 sq. ft.
$250,000Active3 beds 2 baths1,744 sq. ft.111 N Adelaide Street, Normal, IL 61761
MLS# 12440705Listed by: RE/MAX RISING - Open Sat, 10 to 11:30amNew
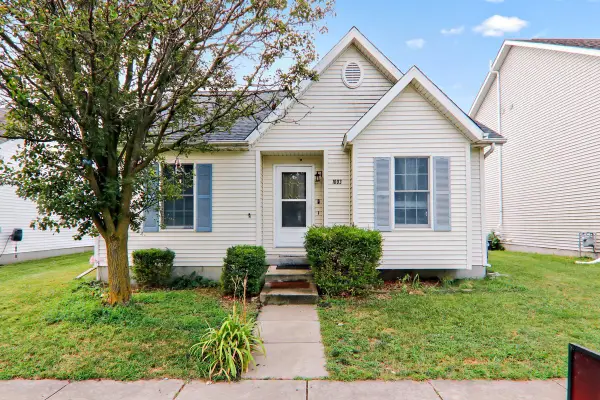 $225,000Active3 beds 2 baths2,228 sq. ft.
$225,000Active3 beds 2 baths2,228 sq. ft.1003 Perry Lane, Normal, IL 61761
MLS# 12433443Listed by: KELLER WILLIAMS REVOLUTION - New
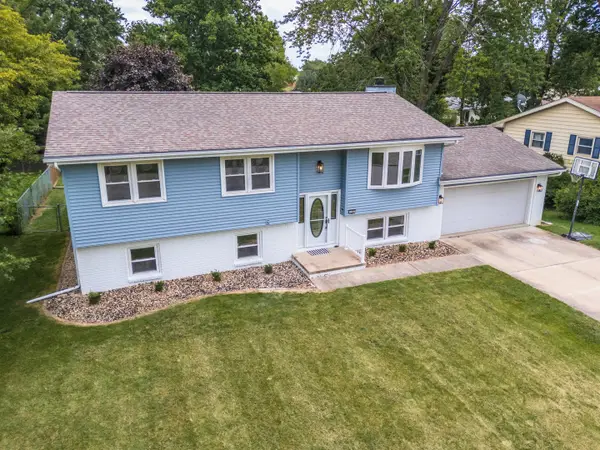 $259,900Active5 beds 3 baths2,236 sq. ft.
$259,900Active5 beds 3 baths2,236 sq. ft.108 Sandra Lane, Normal, IL 61761
MLS# 12444855Listed by: COLDWELL BANKER REAL ESTATE GROUP - Open Sat, 4:30 to 6pmNew
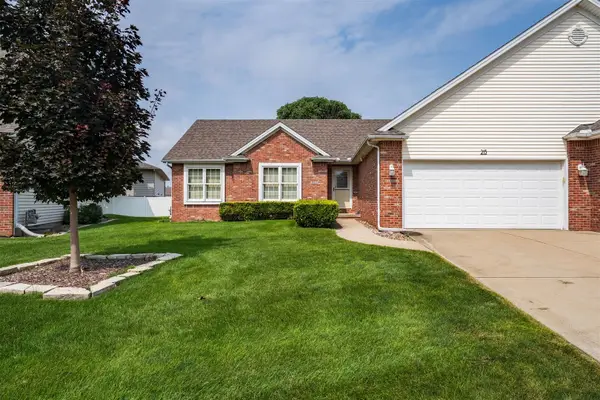 $295,000Active3 beds 6 baths2,652 sq. ft.
$295,000Active3 beds 6 baths2,652 sq. ft.213 Field Drive, Normal, IL 61761
MLS# 12444535Listed by: RE/MAX CHOICE - New
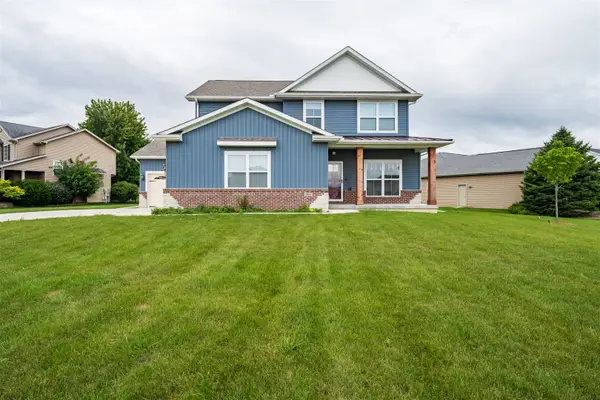 $542,000Active4 beds 3 baths2,209 sq. ft.
$542,000Active4 beds 3 baths2,209 sq. ft.3601 Napa Lane, Normal, IL 61761
MLS# 12427913Listed by: RE/MAX CHOICE - New
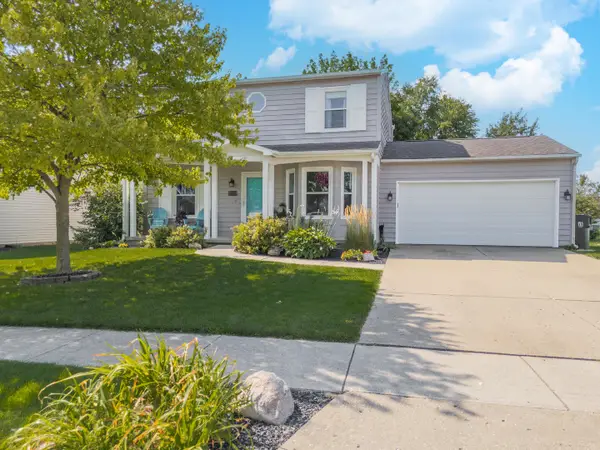 $265,000Active3 beds 4 baths2,436 sq. ft.
$265,000Active3 beds 4 baths2,436 sq. ft.505 Carriage Hills Road, Normal, IL 61761
MLS# 12434299Listed by: COLDWELL BANKER REAL ESTATE GROUP - New
 $60,000Active0 Acres
$60,000Active0 Acres1707 Setter Street, Normal, IL 61761
MLS# 12441211Listed by: RE/MAX RISING
