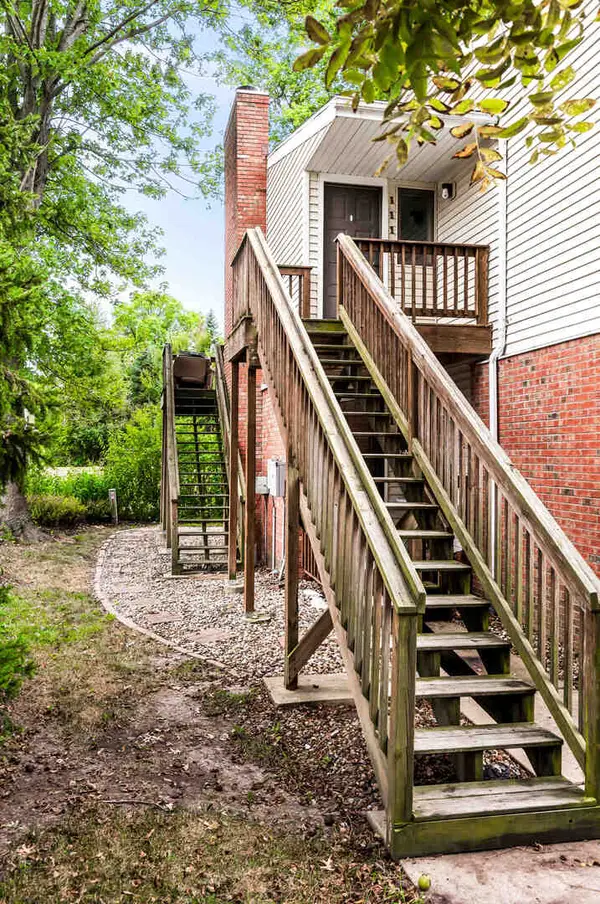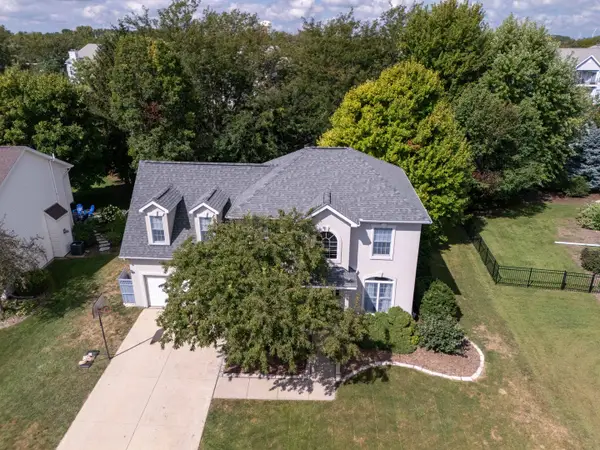314 N Bone Drive, Normal, IL 61761
Local realty services provided by:Better Homes and Gardens Real Estate Star Homes
314 N Bone Drive,Normal, IL 61761
$297,500
- 4 Beds
- 3 Baths
- 2,332 sq. ft.
- Single family
- Pending
Listed by:liliana taimoorazi
Office:coldwell banker real estate group
MLS#:12441962
Source:MLSNI
Price summary
- Price:$297,500
- Price per sq. ft.:$127.57
About this home
Enjoy living in one of the best neighborhoods in Normal, close to schools, shopping, Rivian, and Maxwell Park which is a 125-acre park with various amenities like ballfields, tennis courts, a dog park. Welcome home to this beautifully upgraded and updated house which offers a large living space with gorgeously updated eat in kitchen with custom cabinets and Corian countertops and all newer appliances. Recent updates to the house include windows, window coverings, flooring, light fixtures and ceiling fans, HVAC, water heater, roof, gutters, garage door openers and garage door, sump pump and water back up sump pump. This open floor plan offers a beautiful living space on the main floor along with 3 bedrooms and 2 full baths. The lower level features the 4th bedroom and the 3rd full bath and a nice size family room with a fireplace that offers a fantastic space for family gatherings to make memories. This family has enjoyed raising kids and entertaining in the home for 28 years, with great pride in ownership. Do not miss out and call to see it as soon as possible.
Contact an agent
Home facts
- Year built:1977
- Listing ID #:12441962
- Added:48 day(s) ago
- Updated:September 27, 2025 at 07:28 PM
Rooms and interior
- Bedrooms:4
- Total bathrooms:3
- Full bathrooms:3
- Living area:2,332 sq. ft.
Heating and cooling
- Cooling:Central Air
- Heating:Natural Gas
Structure and exterior
- Year built:1977
- Building area:2,332 sq. ft.
Schools
- High school:Normal Community West High Schoo
- Middle school:Parkside Jr High
- Elementary school:Parkside Elementary
Utilities
- Water:Public
- Sewer:Public Sewer
Finances and disclosures
- Price:$297,500
- Price per sq. ft.:$127.57
- Tax amount:$4,934 (2024)
New listings near 314 N Bone Drive
- New
 $230,000Active4 beds 3 baths2,620 sq. ft.
$230,000Active4 beds 3 baths2,620 sq. ft.1106 N Oak Street, Normal, IL 61761
MLS# 12480233Listed by: COLDWELL BANKER REAL ESTATE GROUP - Open Sat, 12 to 1:30pm
 $120,000Pending2 beds 1 baths944 sq. ft.
$120,000Pending2 beds 1 baths944 sq. ft.903 N Linden Street #111, Normal, IL 61761
MLS# 12478215Listed by: RE/MAX RISING - New
 $274,900Active4 beds 3 baths3,610 sq. ft.
$274,900Active4 beds 3 baths3,610 sq. ft.1103 Morgan Street, Normal, IL 61761
MLS# 12466005Listed by: KELLER WILLIAMS REVOLUTION  $320,000Pending3 beds 2 baths1,561 sq. ft.
$320,000Pending3 beds 2 baths1,561 sq. ft.2253 Elwood Lane, Normal, IL 61761
MLS# 12477096Listed by: RE/MAX CHOICE- New
 $250,000Active4 beds 2 baths1,590 sq. ft.
$250,000Active4 beds 2 baths1,590 sq. ft.1725 Hoover Drive, Normal, IL 61761
MLS# 12476768Listed by: KELLER WILLIAMS REVOLUTION  $377,700Pending4 beds 4 baths3,129 sq. ft.
$377,700Pending4 beds 4 baths3,129 sq. ft.2015 Foxwood Cc, Normal, IL 61761
MLS# 12475781Listed by: COLDWELL BANKER REAL ESTATE GROUP $185,000Pending4 beds 2 baths1,114 sq. ft.
$185,000Pending4 beds 2 baths1,114 sq. ft.406 E Sycamore Street, Normal, IL 61761
MLS# 12466427Listed by: COUILLARD AND COMPANY $245,000Pending4 beds 2 baths2,040 sq. ft.
$245,000Pending4 beds 2 baths2,040 sq. ft.1306 S Fell Avenue, Normal, IL 61761
MLS# 12473801Listed by: KELLER WILLIAMS REVOLUTION $299,900Pending4 beds 2 baths3,186 sq. ft.
$299,900Pending4 beds 2 baths3,186 sq. ft.105 Ambrose Way, Normal, IL 61761
MLS# 12467011Listed by: RE/MAX RISING- New
 $204,999Active2 beds 3 baths1,481 sq. ft.
$204,999Active2 beds 3 baths1,481 sq. ft.1610 Belclare Road, Normal, IL 61761
MLS# 12474317Listed by: TAYLOR REALTY ASSOCIATES
