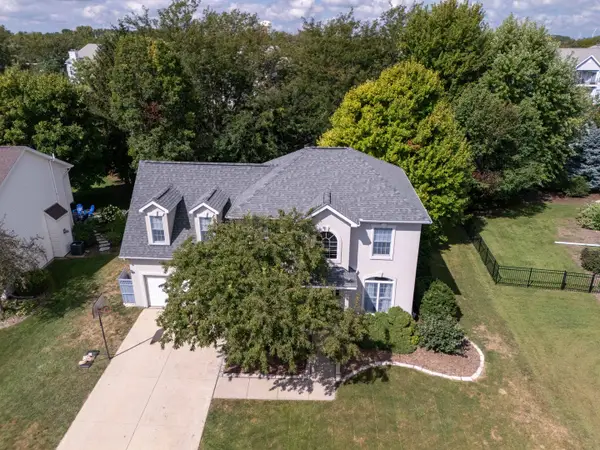3682 Yellowstone Drive, Normal, IL 61761
Local realty services provided by:Better Homes and Gardens Real Estate Connections
3682 Yellowstone Drive,Normal, IL 61761
$845,000
- 3 Beds
- 3 Baths
- 8,036 sq. ft.
- Single family
- Active
Listed by:allison smith
Office:re/max rising
MLS#:12367114
Source:MLSNI
Price summary
- Price:$845,000
- Price per sq. ft.:$105.15
- Monthly HOA dues:$33.33
About this home
One of a kind, custom designed, walk-out ranch, on the most spectacular lake lot in the esteemed Trails on Sunset Lake neighborhood. Your home offers over 4,000 square feet on each level with serene lake views from your enjoyable deck and spacious patio area. As you enter through the French doors into the foyer, it features mosaic marble flooring and a coffered ceiling. This grand entryway opens to the dining room with Mirage Cherrywood floors, & light, bright custom windows. The openness on the main level is perfect for entertaining or enjoying your family and friends. There are 3 gernerous sized bedrooms and 2.5 deluxe baths. The gourmet specialty kitchen has a great culinary space, custom cabinetry, granite countertops, separate islands, 2 sinks, high-end appliances, separate fridge & full size freezer, built-in oven, and a cooktop. The kitchen opens to the hearth room with a wet bar hook up, stone fireplace/s and great room, overlooking the peaceful lake. The primary suite entails a cherished fireplace, lighted tray ceiling, private balcony, and relaxing bath with jetted tub, walk-in tile shower, walk-in closet, dual vanity & counter space, and an extra area with water hook up and electrical outlets to add a coffee bar or office. One of the the additional bedrooms has balcony access, perfect for guests. The Walk-Out basement has 9' ceilings with daylight windows and several doors to the patio, it's framed and roughed in to finish to your desire, it is also set up for an elevator service. There is a 3-car garage with a deep third bay. This one owner home was planned with characteristic in mind, custom trim, coffered ceilings, heated floors, 6 panel wood doors and a convenient main-level laundry room. Ready for you to make it your own masterpiece.
Contact an agent
Home facts
- Year built:2012
- Listing ID #:12367114
- Added:567 day(s) ago
- Updated:September 25, 2025 at 01:28 PM
Rooms and interior
- Bedrooms:3
- Total bathrooms:3
- Full bathrooms:2
- Half bathrooms:1
- Living area:8,036 sq. ft.
Heating and cooling
- Cooling:Central Air
- Heating:Forced Air, Natural Gas
Structure and exterior
- Roof:Asphalt
- Year built:2012
- Building area:8,036 sq. ft.
Schools
- High school:Normal Community High School
- Middle school:Chiddix Jr High
- Elementary school:Grove Elementary
Utilities
- Water:Public
- Sewer:Public Sewer
Finances and disclosures
- Price:$845,000
- Price per sq. ft.:$105.15
- Tax amount:$14,581 (2023)
New listings near 3682 Yellowstone Drive
- Open Fri, 4 to 5:30pmNew
 $274,900Active4 beds 3 baths3,610 sq. ft.
$274,900Active4 beds 3 baths3,610 sq. ft.1103 Morgan Street, Normal, IL 61761
MLS# 12466005Listed by: KELLER WILLIAMS REVOLUTION - New
 $320,000Active3 beds 2 baths1,561 sq. ft.
$320,000Active3 beds 2 baths1,561 sq. ft.2253 Elwood Lane, Normal, IL 61761
MLS# 12477096Listed by: RE/MAX CHOICE - New
 $250,000Active4 beds 2 baths1,590 sq. ft.
$250,000Active4 beds 2 baths1,590 sq. ft.1725 Hoover Drive, Normal, IL 61761
MLS# 12476768Listed by: KELLER WILLIAMS REVOLUTION  $377,700Pending4 beds 4 baths3,129 sq. ft.
$377,700Pending4 beds 4 baths3,129 sq. ft.2015 Foxwood Cc, Normal, IL 61761
MLS# 12475781Listed by: COLDWELL BANKER REAL ESTATE GROUP $185,000Pending4 beds 2 baths1,114 sq. ft.
$185,000Pending4 beds 2 baths1,114 sq. ft.406 E Sycamore Street, Normal, IL 61761
MLS# 12466427Listed by: COUILLARD AND COMPANY $245,000Pending4 beds 2 baths2,040 sq. ft.
$245,000Pending4 beds 2 baths2,040 sq. ft.1306 S Fell Avenue, Normal, IL 61761
MLS# 12473801Listed by: KELLER WILLIAMS REVOLUTION $299,900Pending4 beds 2 baths3,186 sq. ft.
$299,900Pending4 beds 2 baths3,186 sq. ft.105 Ambrose Way, Normal, IL 61761
MLS# 12467011Listed by: RE/MAX RISING- New
 $204,999Active2 beds 3 baths1,481 sq. ft.
$204,999Active2 beds 3 baths1,481 sq. ft.1610 Belclare Road, Normal, IL 61761
MLS# 12474317Listed by: TAYLOR REALTY ASSOCIATES - New
 $185,000Active3 beds 1 baths1,750 sq. ft.
$185,000Active3 beds 1 baths1,750 sq. ft.608 Harris Street, Normal, IL 61761
MLS# 12473990Listed by: COLDWELL BANKER REAL ESTATE GROUP  $429,900Pending5 beds 4 baths2,319 sq. ft.
$429,900Pending5 beds 4 baths2,319 sq. ft.1703 Fraser Drive, Normal, IL 61761
MLS# 12471780Listed by: RE/MAX RISING
