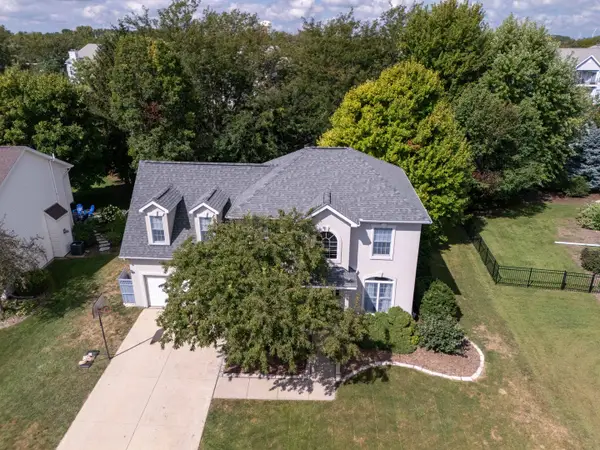416 Bobwhite Way, Normal, IL 61761
Local realty services provided by:Better Homes and Gardens Real Estate Connections
416 Bobwhite Way,Normal, IL 61761
$435,000
- 4 Beds
- 3 Baths
- 2,239 sq. ft.
- Single family
- Active
Listed by:tracy haas riley
Office:bhhs central illinois, realtors
MLS#:12306007
Source:MLSNI
Price summary
- Price:$435,000
- Price per sq. ft.:$194.28
- Monthly HOA dues:$3.33
About this home
Beautiful new construction two-story home in the fantastic & desired Pheasant Ridge subdivision. Foyer entry with designated office/media/library room off of it and then fully open back of the house open concept kitchen/table area/family room. White on white kitchen with white quartz counter, white cabinets, white soft-close drawers and white tiled backsplash. Built in stainless steel appliances are installed and are included. Main level also has a lovely step-in pantry off of the kitchen along with a drop zone right off the garage passage door entry. Head upstairs to discover four generous in size bedrooms and the laundry room. The primary suite has its fantastic ensuite with stylish tiled shower and large closet. Then the three other bedrooms all have excellent closet sizes and overhead lighting. The full basement features a full rough-in, along with an egress window for a future bathroom and bedroom to be added. The attached 3-car garage has an MyQ garage door with remote access capability right from your phone. Lots of additional smart features throughout the home too including LED lighting, USB port plugs, wifi programable thermostat, and high efficiency HVAC systems. Light & bright with all of the space & conveniences you've been looking for!
Contact an agent
Home facts
- Year built:2024
- Listing ID #:12306007
- Added:191 day(s) ago
- Updated:September 25, 2025 at 01:28 PM
Rooms and interior
- Bedrooms:4
- Total bathrooms:3
- Full bathrooms:2
- Half bathrooms:1
- Living area:2,239 sq. ft.
Heating and cooling
- Cooling:Central Air
- Heating:Forced Air, Natural Gas
Structure and exterior
- Roof:Asphalt
- Year built:2024
- Building area:2,239 sq. ft.
Schools
- High school:Normal Community West High Schoo
- Middle school:Parkside Jr High
- Elementary school:Prairieland Elementary
Utilities
- Water:Public
- Sewer:Public Sewer
Finances and disclosures
- Price:$435,000
- Price per sq. ft.:$194.28
New listings near 416 Bobwhite Way
- Open Fri, 4 to 5:30pmNew
 $274,900Active4 beds 3 baths3,610 sq. ft.
$274,900Active4 beds 3 baths3,610 sq. ft.1103 Morgan Street, Normal, IL 61761
MLS# 12466005Listed by: KELLER WILLIAMS REVOLUTION - New
 $320,000Active3 beds 2 baths1,561 sq. ft.
$320,000Active3 beds 2 baths1,561 sq. ft.2253 Elwood Lane, Normal, IL 61761
MLS# 12477096Listed by: RE/MAX CHOICE - New
 $250,000Active4 beds 2 baths1,590 sq. ft.
$250,000Active4 beds 2 baths1,590 sq. ft.1725 Hoover Drive, Normal, IL 61761
MLS# 12476768Listed by: KELLER WILLIAMS REVOLUTION  $377,700Pending4 beds 4 baths3,129 sq. ft.
$377,700Pending4 beds 4 baths3,129 sq. ft.2015 Foxwood Cc, Normal, IL 61761
MLS# 12475781Listed by: COLDWELL BANKER REAL ESTATE GROUP $185,000Pending4 beds 2 baths1,114 sq. ft.
$185,000Pending4 beds 2 baths1,114 sq. ft.406 E Sycamore Street, Normal, IL 61761
MLS# 12466427Listed by: COUILLARD AND COMPANY $245,000Pending4 beds 2 baths2,040 sq. ft.
$245,000Pending4 beds 2 baths2,040 sq. ft.1306 S Fell Avenue, Normal, IL 61761
MLS# 12473801Listed by: KELLER WILLIAMS REVOLUTION $299,900Pending4 beds 2 baths3,186 sq. ft.
$299,900Pending4 beds 2 baths3,186 sq. ft.105 Ambrose Way, Normal, IL 61761
MLS# 12467011Listed by: RE/MAX RISING- New
 $204,999Active2 beds 3 baths1,481 sq. ft.
$204,999Active2 beds 3 baths1,481 sq. ft.1610 Belclare Road, Normal, IL 61761
MLS# 12474317Listed by: TAYLOR REALTY ASSOCIATES - New
 $185,000Active3 beds 1 baths1,750 sq. ft.
$185,000Active3 beds 1 baths1,750 sq. ft.608 Harris Street, Normal, IL 61761
MLS# 12473990Listed by: COLDWELL BANKER REAL ESTATE GROUP  $429,900Pending5 beds 4 baths2,319 sq. ft.
$429,900Pending5 beds 4 baths2,319 sq. ft.1703 Fraser Drive, Normal, IL 61761
MLS# 12471780Listed by: RE/MAX RISING
