4129 N Oketo Avenue, Norridge, IL 60706
Local realty services provided by:Better Homes and Gardens Real Estate Connections
4129 N Oketo Avenue,Norridge, IL 60706
$685,000
- 4 Beds
- 4 Baths
- 2,500 sq. ft.
- Single family
- Active
Upcoming open houses
- Sat, Sep 2712:00 am - 02:00 pm
Listed by:anthony janega
Office:independent property consultants
MLS#:12411073
Source:MLSNI
Price summary
- Price:$685,000
- Price per sq. ft.:$274
About this home
Welcome to this stunning, move-in-ready home located in one of Norridge's most sought-after neighborhoods. Thoughtfully renovated from top to bottom, this 4-bedroom, 3.5-bathroom residence seamlessly blends modern finishes with classic style. Step inside to a bright and open floor plan highlighted by rich hardwood flooring throughout the main and upper levels. The chef-inspired kitchen features sleek stainless steel appliances, quartz countertops, a spacious walk-in pantry, and a practical mudroom for everyday ease. The finished basement offers a versatile space perfect for entertaining, a home office, or a relaxing retreat-complete with a full bathroom and a brand-new washer/dryer. For added convenience, an additional washer/dryer is located on the second floor. Every detail has been meticulously updated, including new electrical and water service, a tankless water heater, furnace and central air system, windows and doors, and a new roof-all fully permitted and approved by the Village of Norridge.
Contact an agent
Home facts
- Year built:1945
- Listing ID #:12411073
- Added:142 day(s) ago
- Updated:September 25, 2025 at 01:28 PM
Rooms and interior
- Bedrooms:4
- Total bathrooms:4
- Full bathrooms:3
- Half bathrooms:1
- Living area:2,500 sq. ft.
Heating and cooling
- Cooling:Central Air
- Heating:Forced Air, Natural Gas
Structure and exterior
- Roof:Asphalt
- Year built:1945
- Building area:2,500 sq. ft.
- Lot area:0.09 Acres
Schools
- High school:Ridgewood Comm High School
- Middle school:James Giles Middle School
- Elementary school:James Giles Elementary School
Utilities
- Water:Lake Michigan
- Sewer:Public Sewer
Finances and disclosures
- Price:$685,000
- Price per sq. ft.:$274
- Tax amount:$6,452 (2023)
New listings near 4129 N Oketo Avenue
- New
 $189,000Active1 beds 1 baths750 sq. ft.
$189,000Active1 beds 1 baths750 sq. ft.4938 N Leonard Drive #1B, Norridge, IL 60706
MLS# 12480918Listed by: PLATINUM REALTY, INC. - New
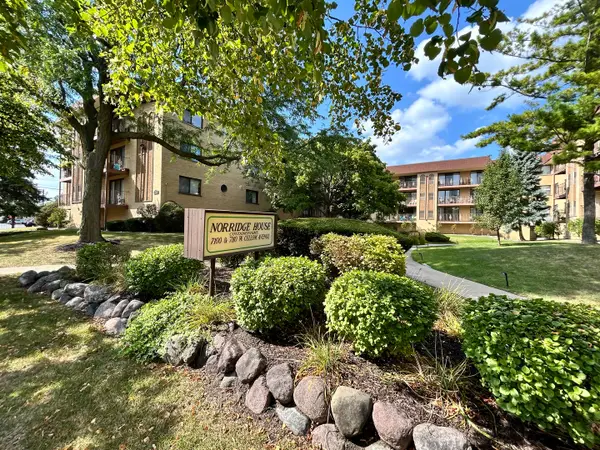 $265,000Active2 beds 2 baths1,200 sq. ft.
$265,000Active2 beds 2 baths1,200 sq. ft.7110 W Cullom Avenue #111, Norridge, IL 60706
MLS# 12477227Listed by: ZERILLO REALTY INC. - New
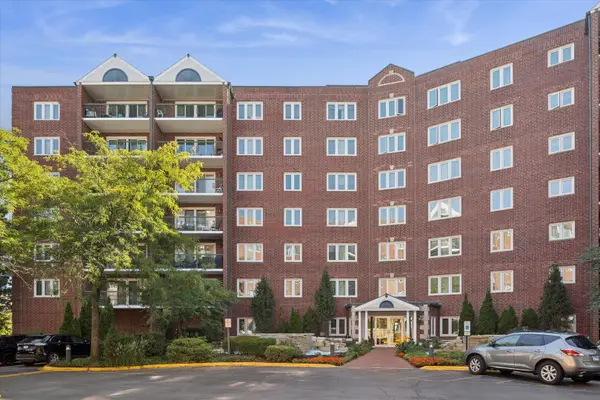 $375,000Active2 beds 2 baths1,200 sq. ft.
$375,000Active2 beds 2 baths1,200 sq. ft.8540 W Foster Avenue #504, Norridge, IL 60706
MLS# 12473718Listed by: @PROPERTIES CHRISTIE'S INTERNATIONAL REAL ESTATE - New
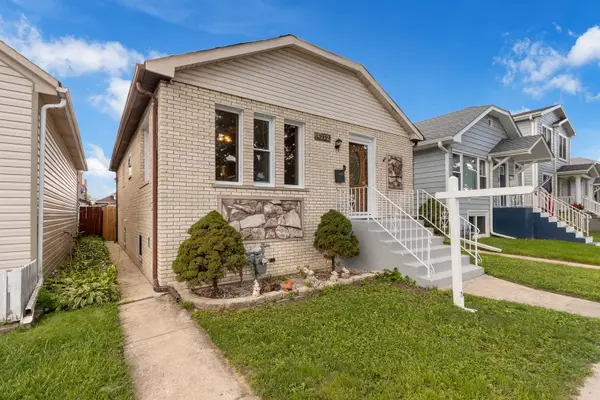 $415,000Active2 beds 2 baths
$415,000Active2 beds 2 baths4212 N Ottawa Avenue, Norridge, IL 60706
MLS# 12475368Listed by: HOMESMART CONNECT 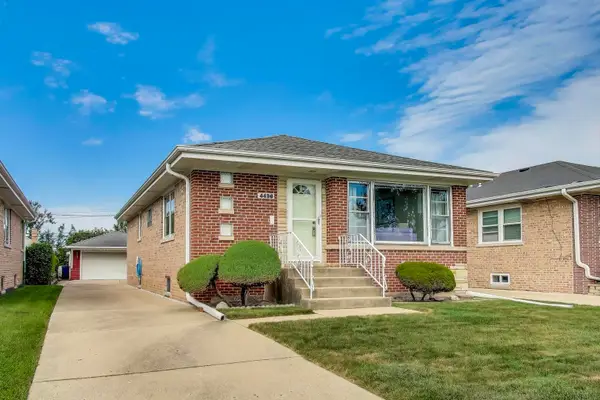 $449,000Pending3 beds 2 baths1,084 sq. ft.
$449,000Pending3 beds 2 baths1,084 sq. ft.4436 N Osage Avenue, Norridge, IL 60706
MLS# 12474211Listed by: @PROPERTIES CHRISTIE'S INTERNATIONAL REAL ESTATE $419,000Pending3 beds 3 baths2,125 sq. ft.
$419,000Pending3 beds 3 baths2,125 sq. ft.8024 W Charmaine Road, Norridge, IL 60706
MLS# 12471282Listed by: SOLID REALTY SERVICES INC $385,000Pending2 beds 2 baths1,166 sq. ft.
$385,000Pending2 beds 2 baths1,166 sq. ft.5020 N Denal Street, Norridge, IL 60706
MLS# 12467416Listed by: @PROPERTIES CHRISTIE'S INTERNATIONAL REAL ESTATE $469,000Pending3 beds 2 baths1,290 sq. ft.
$469,000Pending3 beds 2 baths1,290 sq. ft.4545 N Osage Avenue, Norridge, IL 60706
MLS# 12467065Listed by: @PROPERTIES CHRISTIES INTERNATIONAL REAL ESTATE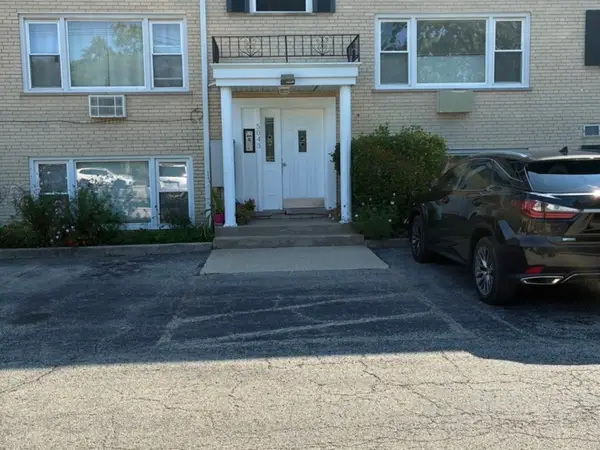 $124,900Pending-- beds 1 baths420 sq. ft.
$124,900Pending-- beds 1 baths420 sq. ft.5043 N East River Road #1B, Norridge, IL 60706
MLS# 12466284Listed by: PLATINUM REALTY, INC.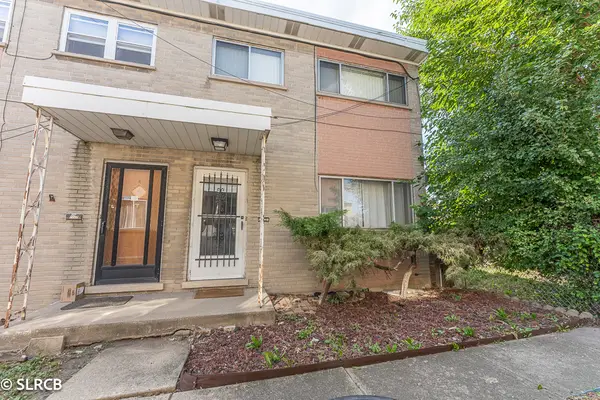 $199,000Pending3 beds 2 baths1,054 sq. ft.
$199,000Pending3 beds 2 baths1,054 sq. ft.7906 W Lawrence Avenue #F, Norridge, IL 60706
MLS# 12464790Listed by: COLDWELL BANKER REALTY
