1150 Kilbery Lane, North Aurora, IL 60542
Local realty services provided by:Better Homes and Gardens Real Estate Star Homes
1150 Kilbery Lane,North Aurora, IL 60542
$340,000
- 3 Beds
- 3 Baths
- 1,978 sq. ft.
- Condominium
- Pending
Listed by:laura saltijeral
Office:john greene, realtor
MLS#:12449220
Source:MLSNI
Price summary
- Price:$340,000
- Price per sq. ft.:$171.89
- Monthly HOA dues:$250
About this home
Bright & Spacious End Unit in Randall Highlands! This move-in ready townhome offers an open concept design, soaring ceilings, and an abundance of natural light from dramatic floor-to-ceiling windows. The two-story family room with cozy fireplace sets the tone, while the gourmet kitchen features 42" maple cabinets, Corian counters, stainless steel appliances, pantry, desk area, and a sunny eat-in area that opens to a private balcony-perfect for morning coffee or evening grilling. Upstairs, the spacious primary suite includes a soaking tub, separate shower, and dual sinks. Two additional bedrooms, a full bath, and convenient second-floor laundry complete the level. The unfinished basement, currently used as a home office, is ready for your ideas. Located just a short walk to the park and Fearn Elementary, and only minutes to I-88, Metra, Chicago Premium Outlets, Aurora University, dining, and shopping. Truly move-in ready and waiting for its next homeowner or investor!
Contact an agent
Home facts
- Year built:2006
- Listing ID #:12449220
- Added:25 day(s) ago
- Updated:September 16, 2025 at 01:28 PM
Rooms and interior
- Bedrooms:3
- Total bathrooms:3
- Full bathrooms:2
- Half bathrooms:1
- Living area:1,978 sq. ft.
Heating and cooling
- Cooling:Central Air
- Heating:Forced Air
Structure and exterior
- Year built:2006
- Building area:1,978 sq. ft.
Schools
- High school:West Aurora High School
- Middle school:Jewel Middle School
- Elementary school:Fearn Elementary School
Utilities
- Water:Public
- Sewer:Public Sewer
Finances and disclosures
- Price:$340,000
- Price per sq. ft.:$171.89
- Tax amount:$5,756 (2024)
New listings near 1150 Kilbery Lane
- New
 $665,000Active4 beds 4 baths2,850 sq. ft.
$665,000Active4 beds 4 baths2,850 sq. ft.810 Columbia Circle, North Aurora, IL 60542
MLS# 12472201Listed by: INFINITI PROPERTIES, INC. - New
 $650,000Active4 beds 3 baths3,425 sq. ft.
$650,000Active4 beds 3 baths3,425 sq. ft.438 Mallard Point Drive, North Aurora, IL 60542
MLS# 12472509Listed by: RE/MAX ALL PRO - ST CHARLES - New
 $390,000Active3 beds 3 baths1,644 sq. ft.
$390,000Active3 beds 3 baths1,644 sq. ft.218 Timber Oaks Drive, North Aurora, IL 60542
MLS# 12465407Listed by: ANNETTE C PANZEK LTD - New
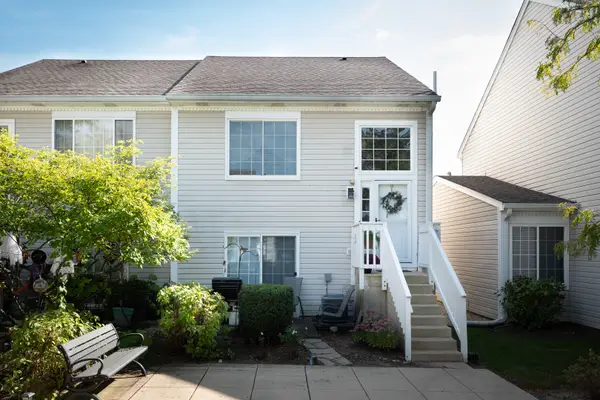 $254,900Active3 beds 2 baths1,302 sq. ft.
$254,900Active3 beds 2 baths1,302 sq. ft.617 Hidden Creek Lane N #617, North Aurora, IL 60542
MLS# 12471147Listed by: COLDWELL BANKER REAL ESTATE GROUP - New
 $329,900Active4 beds 3 baths1,894 sq. ft.
$329,900Active4 beds 3 baths1,894 sq. ft.301 Juniper Drive, North Aurora, IL 60542
MLS# 12469602Listed by: TORG REALTY INC 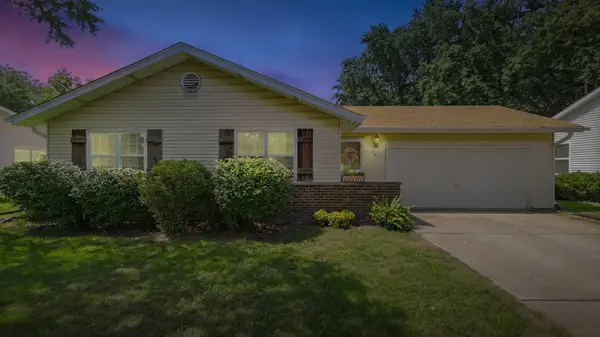 $300,000Pending3 beds 2 baths1,114 sq. ft.
$300,000Pending3 beds 2 baths1,114 sq. ft.202 Larchwood Lane, North Aurora, IL 60542
MLS# 12459622Listed by: COLDWELL BANKER REALTY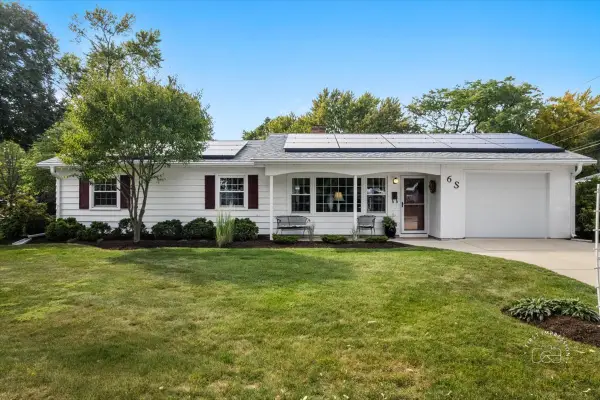 $325,000Pending3 beds 1 baths1,256 sq. ft.
$325,000Pending3 beds 1 baths1,256 sq. ft.6 S Sycamore Lane, North Aurora, IL 60542
MLS# 12467581Listed by: KELLER WILLIAMS INNOVATE - AURORA- New
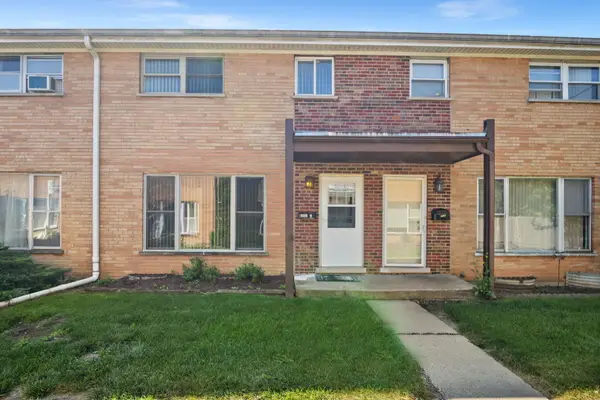 $239,900Active3 beds 2 baths1,160 sq. ft.
$239,900Active3 beds 2 baths1,160 sq. ft.202 Linn Court #C, North Aurora, IL 60542
MLS# 12465689Listed by: WHYRENT REAL ESTATE COMPANY - New
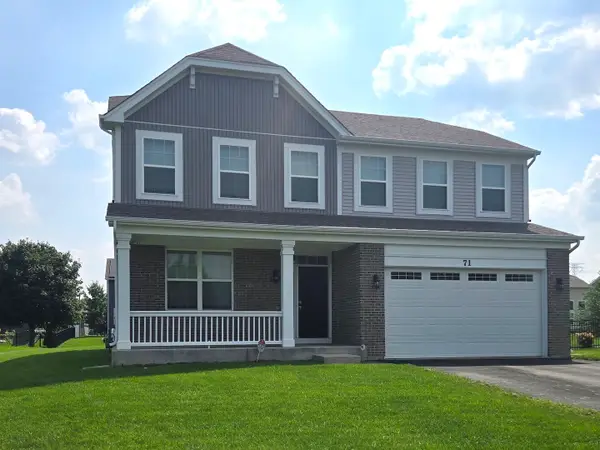 $498,000Active3 beds 3 baths2,237 sq. ft.
$498,000Active3 beds 3 baths2,237 sq. ft.71 Windstone Drive, North Aurora, IL 60542
MLS# 12441047Listed by: ELITE REALTY EXPERTS, INC. - New
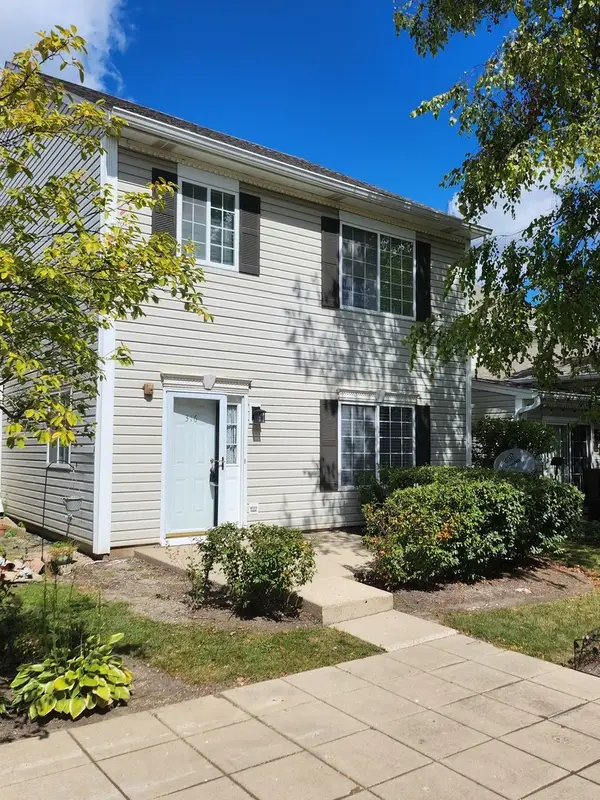 $275,000Active3 beds 3 baths1,700 sq. ft.
$275,000Active3 beds 3 baths1,700 sq. ft.316 E Victoria Circle #316, North Aurora, IL 60542
MLS# 12464976Listed by: CHARLES RUTENBERG REALTY OF IL
