489 Pinewood Drive, North Aurora, IL 60542
Local realty services provided by:Better Homes and Gardens Real Estate Star Homes
489 Pinewood Drive,North Aurora, IL 60542
$350,000
- 3 Beds
- 2 Baths
- 1,000 sq. ft.
- Single family
- Active
Listed by:jennifer bennett
Office:re/max all pro - st charles
MLS#:12491837
Source:MLSNI
Price summary
- Price:$350,000
- Price per sq. ft.:$350
About this home
Looking for a beautiful ranch in North Aurora? This home has a wonderful open floor plan and has been beautifully updated from top to bottom. Step into the large living room and notice the newer vinyl luxury flooring and the sunny windows. The space is so welcoming! The adjoining kitchen has a floating custom island, newer SS appliances, new tile backsplash and a sliding glass door to the outside. Down the hall are 3 nice-sized bedrooms, 2 with hardwood floors and a fully updated bathroom with new flooring, new vanity, tile and fixtures. The finished basement doubles your living space with polished concrete floors, a dry bar and a separate full laundry room. There is also an additional room for a home office, craft or exercise room. The basement bathroom is awesome with a separate shower, toilet and upgraded vanity. Outside you will find a stamped concrete patio, a fully fenced-in yard with great perennials and lots of room to play! In addition to beautiful this home has been meticulously maintained with a new HE heat pump HVAC system (2025), (both furnace and AC) and new gutters (2025). This home is within walking distance to amazing bike/running trails along the Fox River, parks and great shopping and restaurants.
Contact an agent
Home facts
- Year built:1979
- Listing ID #:12491837
- Added:1 day(s) ago
- Updated:October 10, 2025 at 10:47 AM
Rooms and interior
- Bedrooms:3
- Total bathrooms:2
- Full bathrooms:2
- Living area:1,000 sq. ft.
Heating and cooling
- Cooling:Central Air
- Heating:Forced Air, Natural Gas
Structure and exterior
- Roof:Asphalt
- Year built:1979
- Building area:1,000 sq. ft.
- Lot area:0.16 Acres
Utilities
- Water:Public
- Sewer:Public Sewer
Finances and disclosures
- Price:$350,000
- Price per sq. ft.:$350
- Tax amount:$5,441 (2024)
New listings near 489 Pinewood Drive
- Open Sun, 2 to 4pmNew
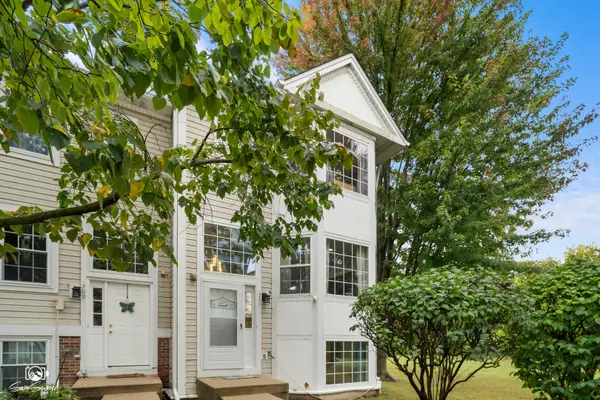 $290,000Active3 beds 3 baths2,200 sq. ft.
$290,000Active3 beds 3 baths2,200 sq. ft.311 Hidden Creek Lane #311, North Aurora, IL 60542
MLS# 12491661Listed by: JOHN GREENE, REALTOR - New
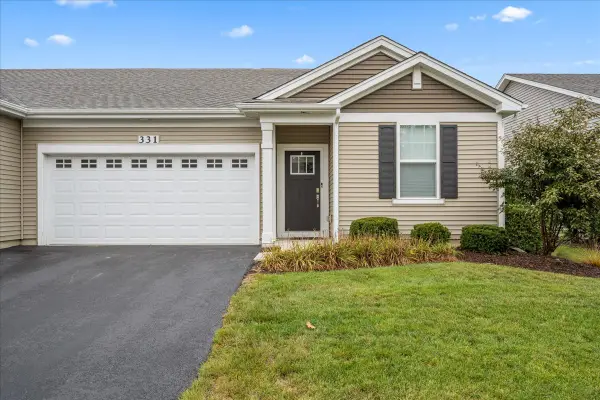 $375,000Active2 beds 2 baths1,460 sq. ft.
$375,000Active2 beds 2 baths1,460 sq. ft.331 Sussex Lane, North Aurora, IL 60542
MLS# 12488229Listed by: @PROPERTIES CHRISTIE'S INTERNATIONAL REAL ESTATE 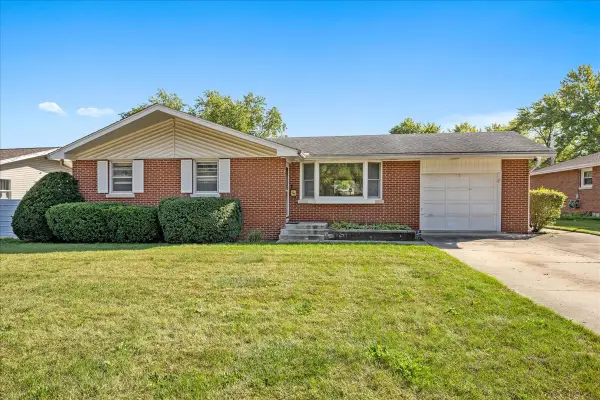 $365,000Pending3 beds 2 baths1,969 sq. ft.
$365,000Pending3 beds 2 baths1,969 sq. ft.328 W State Street, North Aurora, IL 60542
MLS# 12483405Listed by: KELLER WILLIAMS INNOVATE - AURORA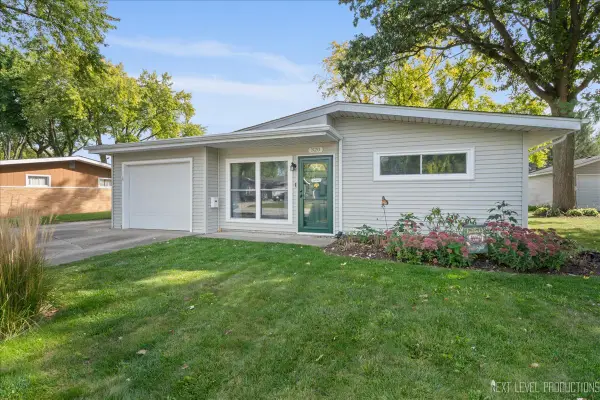 $279,900Pending2 beds 1 baths1,166 sq. ft.
$279,900Pending2 beds 1 baths1,166 sq. ft.320 Harmony Drive, North Aurora, IL 60542
MLS# 12481186Listed by: COLDWELL BANKER REAL ESTATE GROUP- New
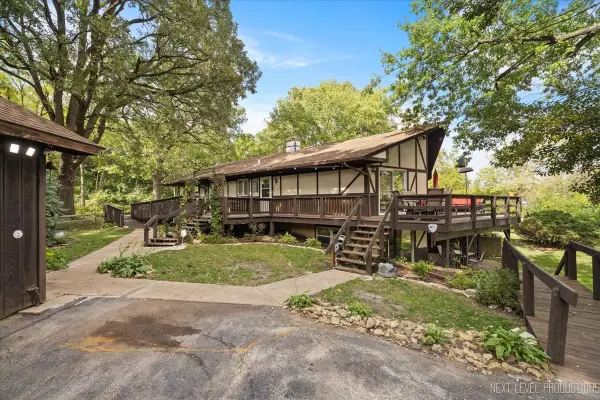 $405,000Active4 beds 2 baths1,721 sq. ft.
$405,000Active4 beds 2 baths1,721 sq. ft.3 Lovedale Lane, North Aurora, IL 60542
MLS# 12486047Listed by: RE/MAX IN THE VILLAGE  $539,380Pending3 beds 2 baths1,696 sq. ft.
$539,380Pending3 beds 2 baths1,696 sq. ft.867 Fair Meadow Court, North Aurora, IL 60542
MLS# 12485359Listed by: LITTLE REALTY- Open Sat, 12 to 2pmNew
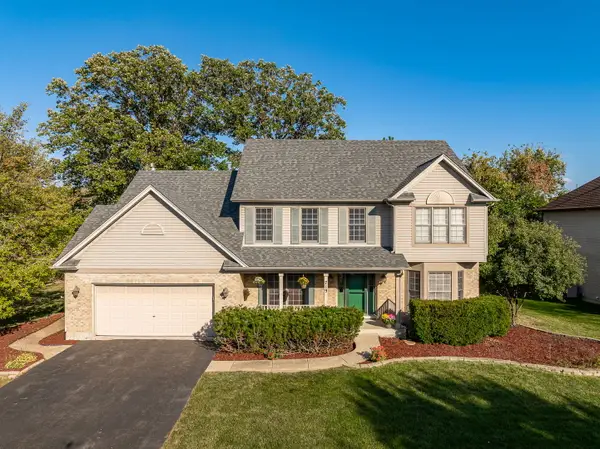 $515,000Active4 beds 3 baths3,300 sq. ft.
$515,000Active4 beds 3 baths3,300 sq. ft.719 Pinecreek Drive, North Aurora, IL 60542
MLS# 12485891Listed by: CHARLES RUTENBERG REALTY OF IL - New
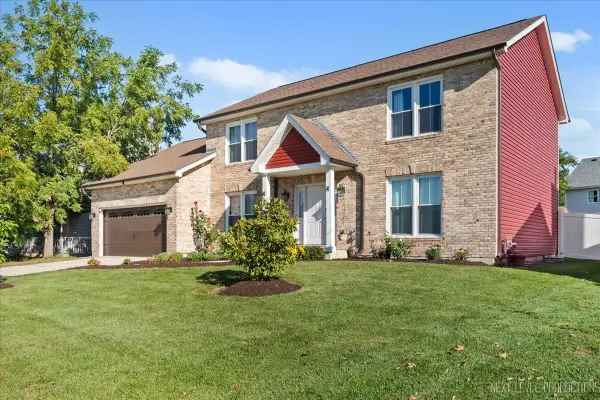 $499,000Active4 beds 4 baths2,440 sq. ft.
$499,000Active4 beds 4 baths2,440 sq. ft.509 Wingfoot Drive, North Aurora, IL 60542
MLS# 12482690Listed by: KETTLEY & CO. INC. - AURORA 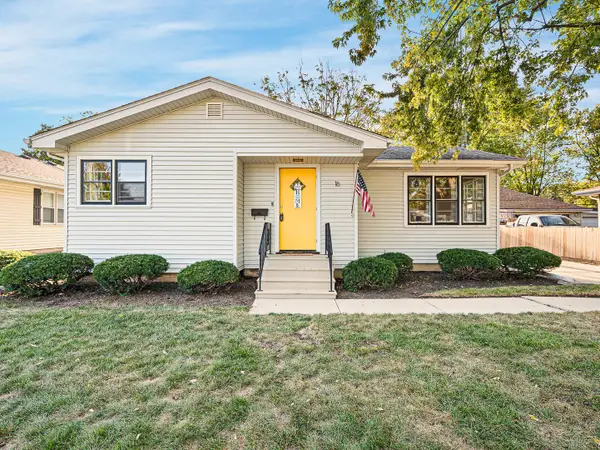 $275,000Pending3 beds 1 baths991 sq. ft.
$275,000Pending3 beds 1 baths991 sq. ft.16 S Grace Street, North Aurora, IL 60542
MLS# 12478994Listed by: GRANDVIEW REALTY, LLC
