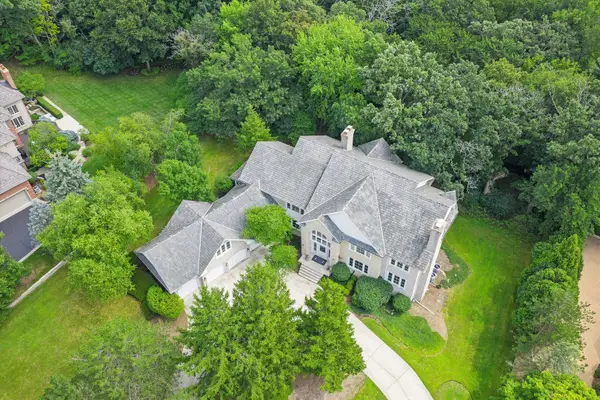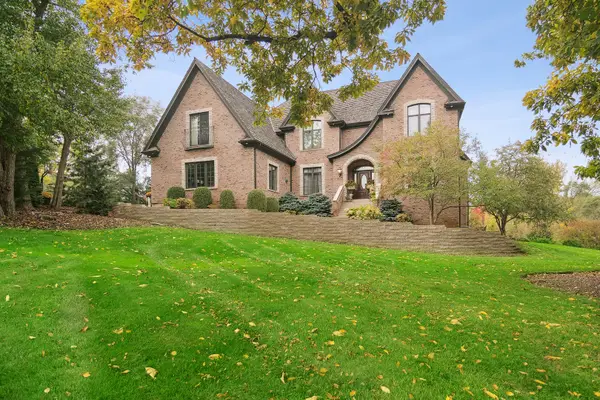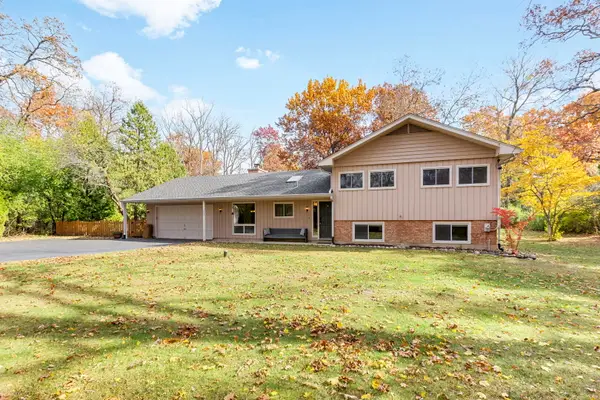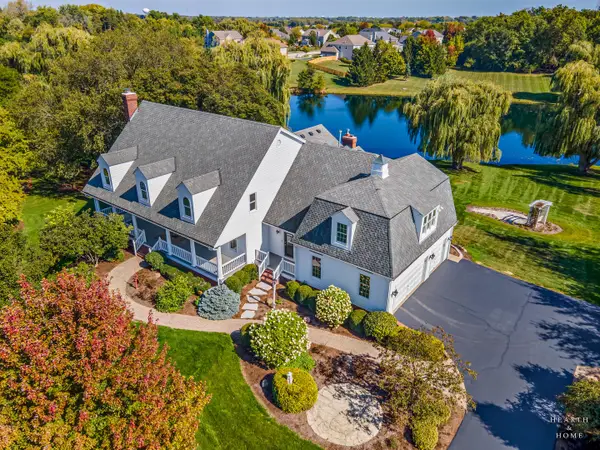112 Ravine Lane, North Barrington, IL 60010
Local realty services provided by:Better Homes and Gardens Real Estate Connections
112 Ravine Lane,North Barrington, IL 60010
$1,199,000
- 4 Beds
- 5 Baths
- 4,509 sq. ft.
- Single family
- Active
Listed by: mariela dimitrov
Office: precision home realty inc
MLS#:12296430
Source:MLSNI
Price summary
- Price:$1,199,000
- Price per sq. ft.:$265.91
- Monthly HOA dues:$25
About this home
This contemporary home is like living at a resort year-round. Over 7,457sq ft of living area. Once inside you will enjoy the open concept layout. The high ceilings feature beams and angles. The numerous windows throughout the house are bringing an abundance of Natural Light! Nested in a lush professionally landscaped 1 1/2 acre lot surrounded by mature trees. This unique home features 4 Bedrooms,4/1 Bathrooms, Oversized Deck, Screened Porch, Hut Tub, Huge Car Garage, HEATED INGROUND POOL. Once in side you will enjoy the open concept layout. The first primary suite is on the second floor featuring a modern bath, and a balcony overlooking the pool. The second bedroom suite opens to the hot tub room. The main walk-out lower level is the ideal game room and entertaining space. The 3 season room is surrounded by trees! The loft overlooks the living room. Once outside, you will fall in love with the pool area and outdoor kitchen. The 20 x 40 pool ranges from 3.5 to 9 feet deep. The outdoor kitchen offers a Viking grill, cooktop, 2 refrigerators, ice maker, and prep sink. The counter area seats 10+. The extraordinary yard is a pleasant get-away with gorgeous green space as true heaven! This house is a resort like living with amenities to enjoy all seasons! Unique, Sun-Filled! Many new updates! Must be seen!
Contact an agent
Home facts
- Year built:1987
- Listing ID #:12296430
- Added:495 day(s) ago
- Updated:November 15, 2025 at 12:06 PM
Rooms and interior
- Bedrooms:4
- Total bathrooms:5
- Full bathrooms:4
- Half bathrooms:1
- Living area:4,509 sq. ft.
Heating and cooling
- Cooling:Central Air, Zoned
- Heating:Forced Air, Natural Gas, Sep Heating Systems - 2+, Zoned
Structure and exterior
- Roof:Asphalt
- Year built:1987
- Building area:4,509 sq. ft.
- Lot area:1.83 Acres
Schools
- High school:Lake Zurich High School
- Middle school:Lake Zurich Middle - N Campus
- Elementary school:Seth Paine Elementary School
Utilities
- Sewer:Septic-Private
Finances and disclosures
- Price:$1,199,000
- Price per sq. ft.:$265.91
- Tax amount:$18,241 (2023)
New listings near 112 Ravine Lane
- New
 $1,890,000Active6 beds 8 baths10,532 sq. ft.
$1,890,000Active6 beds 8 baths10,532 sq. ft.3 Hillburn Court, North Barrington, IL 60010
MLS# 12410191Listed by: JAMESON SOTHEBY'S INTERNATIONAL REALTY - New
 $1,395,000Active5 beds 6 baths6,577 sq. ft.
$1,395,000Active5 beds 6 baths6,577 sq. ft.165 Haverton Way, North Barrington, IL 60010
MLS# 12498974Listed by: @PROPERTIES CHRISTIE'S INTERNATIONAL REAL ESTATE - New
 $2,050,000Active7 beds 7 baths8,995 sq. ft.
$2,050,000Active7 beds 7 baths8,995 sq. ft.79 S Wynstone Drive, North Barrington, IL 60010
MLS# 12501443Listed by: JAMESON SOTHEBY'S INTERNATIONAL REALTY - New
 $575,000Active4 beds 3 baths2,938 sq. ft.
$575,000Active4 beds 3 baths2,938 sq. ft.185 Kimberly Road, North Barrington, IL 60010
MLS# 12512794Listed by: COLDWELL BANKER REALTY - New
 $925,000Active3 beds 3 baths2,502 sq. ft.
$925,000Active3 beds 3 baths2,502 sq. ft.226 Biltmore Drive, North Barrington, IL 60010
MLS# 12509213Listed by: COLDWELL BANKER REALTY  $1,295,000Pending5 beds 5 baths6,063 sq. ft.
$1,295,000Pending5 beds 5 baths6,063 sq. ft.660 Masland Court, North Barrington, IL 60010
MLS# 12487143Listed by: KELLER WILLIAMS SUCCESS REALTY- Open Sat, 1 to 2:30pmNew
 $1,089,000Active5 beds 6 baths4,539 sq. ft.
$1,089,000Active5 beds 6 baths4,539 sq. ft.12 Riderwood Road, North Barrington, IL 60010
MLS# 12510471Listed by: COMPASS  $995,000Pending5 beds 5 baths4,268 sq. ft.
$995,000Pending5 beds 5 baths4,268 sq. ft.124 Ravine Lane, North Barrington, IL 60010
MLS# 12467486Listed by: KELLER WILLIAMS ONECHICAGO $720,000Pending4 beds 4 baths4,816 sq. ft.
$720,000Pending4 beds 4 baths4,816 sq. ft.111 Stone Marsh Lane, Barrington, IL 60010
MLS# 12465987Listed by: BERKSHIRE HATHAWAY HOMESERVICES STARCK REAL ESTATE $1,450,000Active4 beds 7 baths7,325 sq. ft.
$1,450,000Active4 beds 7 baths7,325 sq. ft.47 S Wynstone Drive, North Barrington, IL 60010
MLS# 12443471Listed by: @PROPERTIES CHRISTIE'S INTERNATIONAL REAL ESTATE
