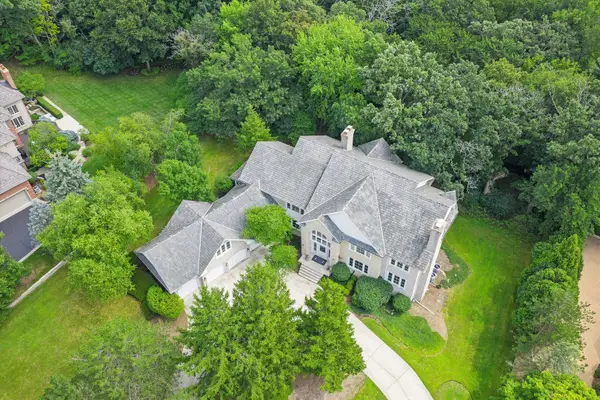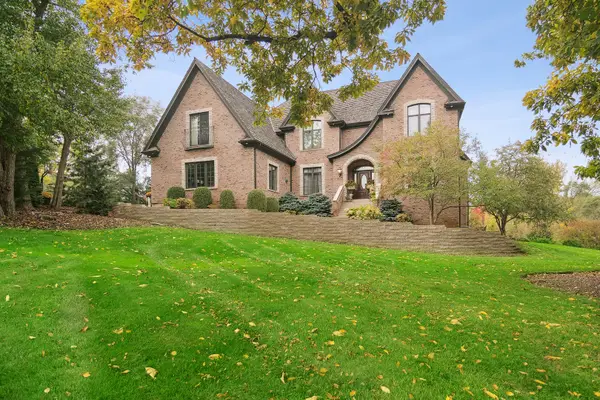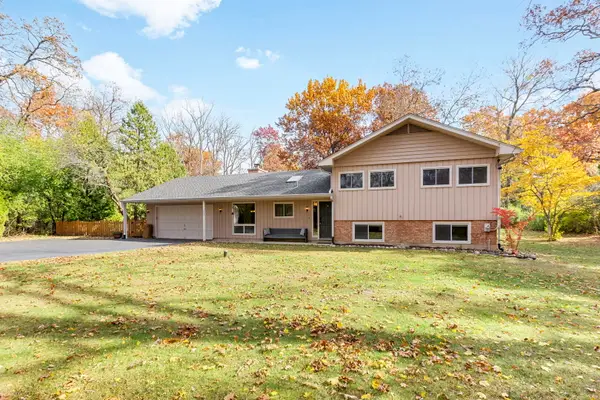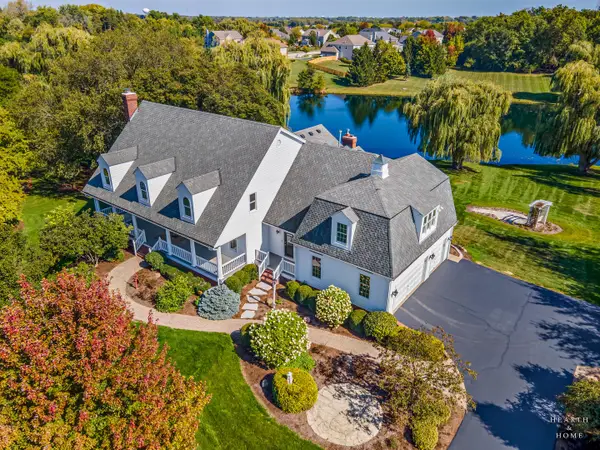132 N Wynstone Drive, North Barrington, IL 60010
Local realty services provided by:Better Homes and Gardens Real Estate Connections
Listed by: ashley murphy
Office: @properties christie's international real estate
MLS#:12186679
Source:MLSNI
Price summary
- Price:$1,580,000
- Price per sq. ft.:$254.84
About this home
Designed by the talented and highly acclaimed architect, Ron McCormick. Iconic home situated on approximately 1.3 acres and overlooking the sweeping views of 16th fairway of Wynstone Golf Course. For those discriminating buyers desiring the finest of a unique custom built home with features including stone and woods incorporating the gorgeous oaks of outside and the contemporary oasis of the inside. One is welcomed by a dramatic entrance to almost 4000 square feet on the first floor! The layout and style of the home captures every aspect of the property.Ideal home for those seeking multi generational situation or more elegant and private guest space. Expansive primary suite on main level, blend of mid century and Frank Lloyd Wright tones in the kitchen, dining area, and great room with expensive flooring and wood touches. Upstairs provides the perfect guest quarters with living space, bedroom, and separate kitchenette area. The finished walkout emphasizes the openness of the home and highlights the floating staircase. Incredible spaciousness to entertain, enjoy the fine elements of the home, and the impressive property with towering trees. Recent HVAC replaced and one year new roof.
Contact an agent
Home facts
- Year built:1997
- Listing ID #:12186679
- Added:392 day(s) ago
- Updated:November 15, 2025 at 11:44 AM
Rooms and interior
- Bedrooms:4
- Total bathrooms:5
- Full bathrooms:4
- Half bathrooms:1
- Living area:6,200 sq. ft.
Heating and cooling
- Cooling:Central Air
- Heating:Forced Air, Natural Gas
Structure and exterior
- Roof:Shake
- Year built:1997
- Building area:6,200 sq. ft.
- Lot area:1.3 Acres
Utilities
- Water:Public
- Sewer:Overhead Sewers, Public Sewer
Finances and disclosures
- Price:$1,580,000
- Price per sq. ft.:$254.84
- Tax amount:$22,036 (2022)
New listings near 132 N Wynstone Drive
- New
 $1,890,000Active6 beds 8 baths10,532 sq. ft.
$1,890,000Active6 beds 8 baths10,532 sq. ft.3 Hillburn Court, North Barrington, IL 60010
MLS# 12410191Listed by: JAMESON SOTHEBY'S INTERNATIONAL REALTY - New
 $1,395,000Active5 beds 6 baths6,577 sq. ft.
$1,395,000Active5 beds 6 baths6,577 sq. ft.165 Haverton Way, North Barrington, IL 60010
MLS# 12498974Listed by: @PROPERTIES CHRISTIE'S INTERNATIONAL REAL ESTATE - New
 $2,050,000Active7 beds 7 baths8,995 sq. ft.
$2,050,000Active7 beds 7 baths8,995 sq. ft.79 S Wynstone Drive, North Barrington, IL 60010
MLS# 12501443Listed by: JAMESON SOTHEBY'S INTERNATIONAL REALTY - New
 $575,000Active4 beds 3 baths2,938 sq. ft.
$575,000Active4 beds 3 baths2,938 sq. ft.185 Kimberly Road, North Barrington, IL 60010
MLS# 12512794Listed by: COLDWELL BANKER REALTY - New
 $925,000Active3 beds 3 baths2,502 sq. ft.
$925,000Active3 beds 3 baths2,502 sq. ft.226 Biltmore Drive, North Barrington, IL 60010
MLS# 12509213Listed by: COLDWELL BANKER REALTY  $1,295,000Pending5 beds 5 baths6,063 sq. ft.
$1,295,000Pending5 beds 5 baths6,063 sq. ft.660 Masland Court, North Barrington, IL 60010
MLS# 12487143Listed by: KELLER WILLIAMS SUCCESS REALTY- Open Sat, 1 to 2:30pmNew
 $1,089,000Active5 beds 6 baths4,539 sq. ft.
$1,089,000Active5 beds 6 baths4,539 sq. ft.12 Riderwood Road, North Barrington, IL 60010
MLS# 12510471Listed by: COMPASS  $995,000Pending5 beds 5 baths4,268 sq. ft.
$995,000Pending5 beds 5 baths4,268 sq. ft.124 Ravine Lane, North Barrington, IL 60010
MLS# 12467486Listed by: KELLER WILLIAMS ONECHICAGO $720,000Pending4 beds 4 baths4,816 sq. ft.
$720,000Pending4 beds 4 baths4,816 sq. ft.111 Stone Marsh Lane, Barrington, IL 60010
MLS# 12465987Listed by: BERKSHIRE HATHAWAY HOMESERVICES STARCK REAL ESTATE $1,450,000Active4 beds 7 baths7,325 sq. ft.
$1,450,000Active4 beds 7 baths7,325 sq. ft.47 S Wynstone Drive, North Barrington, IL 60010
MLS# 12443471Listed by: @PROPERTIES CHRISTIE'S INTERNATIONAL REAL ESTATE
