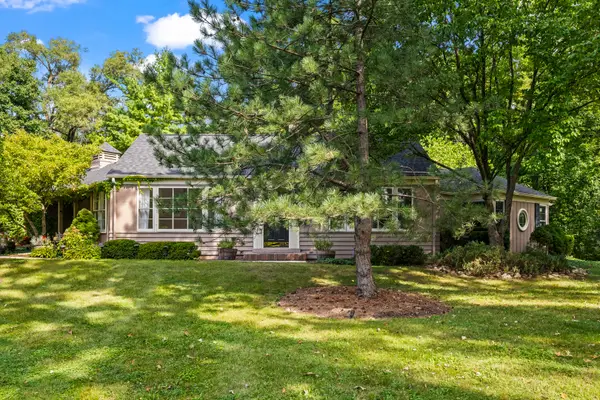520 Eton Drive, North Barrington, IL 60010
Local realty services provided by:Better Homes and Gardens Real Estate Star Homes
520 Eton Drive,North Barrington, IL 60010
$549,000
- 4 Beds
- 3 Baths
- 3,065 sq. ft.
- Single family
- Pending
Listed by:robbie morrison
Office:coldwell banker realty
MLS#:12012888
Source:MLSNI
Price summary
- Price:$549,000
- Price per sq. ft.:$179.12
About this home
Biltmore infuses a charming vibe to the N. Barrington community with a scenic waterway known as Honey Lake. A quaint bridge leads the way over a channel of water through nature and mature tree lined streets to a remarkable setting. 520 Eton is set proudly adjacent to the park on 4 tandem parcels with 1.517 acres. A long drive introduces guests to an incredibly well-designed home with an expansive entry unfolding to 4 stairways, 2 leading to the main and 2 to the lower level. The main floor brings the wow factor with a vaulted family room and panoramic views of the yard. Adjacent to the family room is a sprawling dining room complimented with a limestone fireplace surround and views of the yard. Convenient access from the dining room to the kitchen is exemplary for hosting gatherings. The kitchen showcases 36" Oak cabinets, expansive windows with gorgeous views of the park and side yard. The kitchen also offers a back staircase to the lower level. Down the hallway is just as impressive with 3 generous bedrooms and 2 full bathrooms. 1 of 3 bedrooms is the primary suite with enough space to accommodate furnishings of any liking and direct access to a primary bathroom. The primary bathroom is finished with a single vanity and shower. The shared bathroom services the remaining 2 bedrooms while offering a single vanity and shower/tub combination. Full finished English offers 2 additional bedrooms, 3rd full bathroom, recreation/media area and bar. The 2nd lower level is a walkout with an abundance of natural light and an amazing storage/potential for finished space for any recreational desires. 2.5-car attached garage! Adjacent to Eton Park and just 2 blocks from Honey Lake!
Contact an agent
Home facts
- Listing ID #:12012888
- Added:4 day(s) ago
- Updated:September 29, 2025 at 01:28 PM
Rooms and interior
- Bedrooms:4
- Total bathrooms:3
- Full bathrooms:3
- Living area:3,065 sq. ft.
Heating and cooling
- Cooling:Central Air
- Heating:Baseboard, Forced Air, Individual Room Controls, Natural Gas, Sep Heating Systems - 2+, Steam, Zoned
Structure and exterior
- Roof:Asphalt
- Building area:3,065 sq. ft.
- Lot area:1.52 Acres
Schools
- High school:Barrington High School
- Middle school:Barrington Middle School-Prairie
- Elementary school:North Barrington Elementary Scho
Finances and disclosures
- Price:$549,000
- Price per sq. ft.:$179.12
- Tax amount:$10,810 (2023)
New listings near 520 Eton Drive
- New
 $750,000Active4 beds 4 baths4,816 sq. ft.
$750,000Active4 beds 4 baths4,816 sq. ft.111 Stone Marsh Lane, Barrington, IL 60010
MLS# 12465987Listed by: BERKSHIRE HATHAWAY HOMESERVICES STARCK REAL ESTATE - New
 $670,000Active3 beds 3 baths2,262 sq. ft.
$670,000Active3 beds 3 baths2,262 sq. ft.414 Brookmont Lane, Barrington, IL 60010
MLS# 12480874Listed by: RE/MAX TOP PERFORMERS - New
 $1,650,000Active6 beds 7 baths8,908 sq. ft.
$1,650,000Active6 beds 7 baths8,908 sq. ft.65 Hillburn Lane, North Barrington, IL 60010
MLS# 12475889Listed by: COMPASS - New
 $1,450,000Active4 beds 7 baths7,325 sq. ft.
$1,450,000Active4 beds 7 baths7,325 sq. ft.47 S Wynstone Drive, North Barrington, IL 60010
MLS# 12443471Listed by: @PROPERTIES CHRISTIE'S INTERNATIONAL REAL ESTATE  $1,975,000Active6 beds 7 baths6,826 sq. ft.
$1,975,000Active6 beds 7 baths6,826 sq. ft.35 Riderwood Road, North Barrington, IL 60010
MLS# 12473767Listed by: COMPASS $455,000Pending3 beds 2 baths1,706 sq. ft.
$455,000Pending3 beds 2 baths1,706 sq. ft.568 Golfview Drive, North Barrington, IL 60010
MLS# 12425265Listed by: @PROPERTIES CHRISTIE'S INTERNATIONAL REAL ESTATE $1,350,000Active6 beds 6 baths5,586 sq. ft.
$1,350,000Active6 beds 6 baths5,586 sq. ft.15 S Wynstone Drive, North Barrington, IL 60010
MLS# 12448395Listed by: JAMESON SOTHEBY'S INTERNATIONAL REALTY $899,000Active5 beds 4 baths
$899,000Active5 beds 4 baths125 N Rainbow Road, North Barrington, IL 60010
MLS# 12471051Listed by: LANDMARK REALTORS $1,675,000Active4 beds 6 baths6,962 sq. ft.
$1,675,000Active4 beds 6 baths6,962 sq. ft.1 Kensington Drive, North Barrington, IL 60010
MLS# 12447222Listed by: JAMESON SOTHEBY'S INTERNATIONAL REALTY
