3810 Mission Hills Drive #202, Northbrook, IL 60062
Local realty services provided by:Better Homes and Gardens Real Estate Connections
Listed by:richard kasper
Office:compass
MLS#:12453233
Source:MLSNI
Price summary
- Price:$739,000
- Price per sq. ft.:$304.74
- Monthly HOA dues:$1,023
About this home
Stunning, move in ready Mission Hills end unit! A recent full renovation of this light filled, tree top view home was done with care and quality. Amazing space throughout with engineered hand scraped hardwood and plush carpet on the floors, an excellent appliance package with full sized laundry. Zoned HVAC, steam humidifier in the main rooms. Great balcony spaces for enjoying the weather, plus multiple pools and grounds to enjoy in the complex. All windows and patio doors are newer from recent renovation. The primary bath features a large walk in closet, dressing area, soaking tub and large shower. The third bedroom flexes as a den / office space right now, with custom built ins and is easily converted to a full bedroom. The kitchen has tons of storage, breakfast nook, massive island with quartz top and additional seating along the counter as well as a full dining room. The open concept design of the main living area is perfect for entertainment, family gatherings and still has an intimate feel when you are enjoying a quiet night at home. A garage parking space is included in the price. There is ample parking for guests, 24/7 gatehouse security for the complex as well as an electronic entry system at the building for safe and easy access. This is an exemplary building in Mission Hills with solid reserves and no deferred maintenance. A fantastic location with easy access to expressways and shopping. You will not be disappointed!
Contact an agent
Home facts
- Year built:1982
- Listing ID #:12453233
- Added:22 day(s) ago
- Updated:September 16, 2025 at 01:28 PM
Rooms and interior
- Bedrooms:3
- Total bathrooms:3
- Full bathrooms:2
- Half bathrooms:1
- Living area:2,425 sq. ft.
Heating and cooling
- Cooling:Central Air
- Heating:Electric
Structure and exterior
- Roof:Rubber
- Year built:1982
- Building area:2,425 sq. ft.
Schools
- High school:Glenbrook North High School
- Middle school:Field School
- Elementary school:Henry Winkelman Elementary Schoo
Utilities
- Water:Public
- Sewer:Public Sewer
Finances and disclosures
- Price:$739,000
- Price per sq. ft.:$304.74
- Tax amount:$7,299 (2023)
New listings near 3810 Mission Hills Drive #202
- New
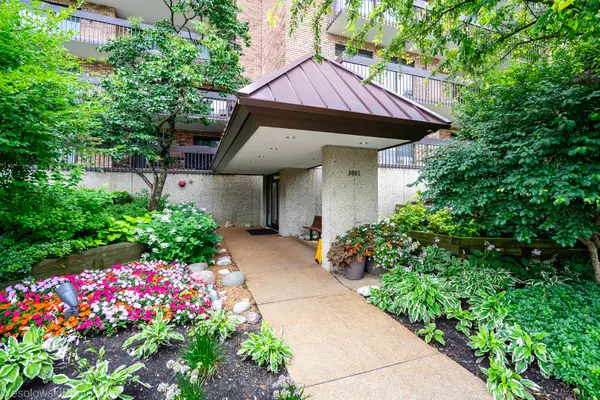 $475,000Active2 beds 2 baths1,348 sq. ft.
$475,000Active2 beds 2 baths1,348 sq. ft.3801 Mission Hills Road #204, Northbrook, IL 60062
MLS# 12473368Listed by: CHICAGOLAND BROKERS, INC. - New
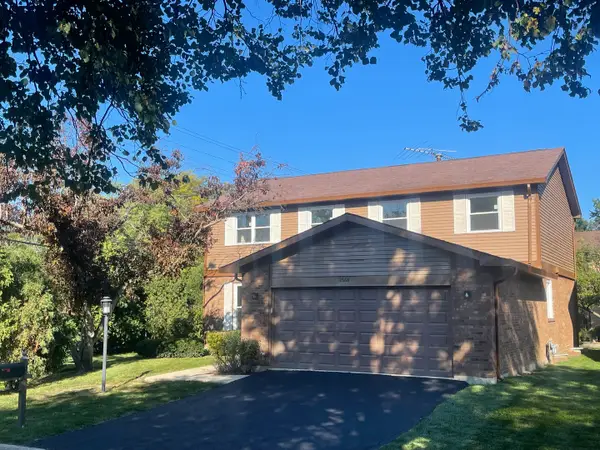 $710,000Active5 beds 3 baths3,300 sq. ft.
$710,000Active5 beds 3 baths3,300 sq. ft.2566 Brian Drive, Northbrook, IL 60062
MLS# 12473161Listed by: PRIME LOCATION REALTY INC - New
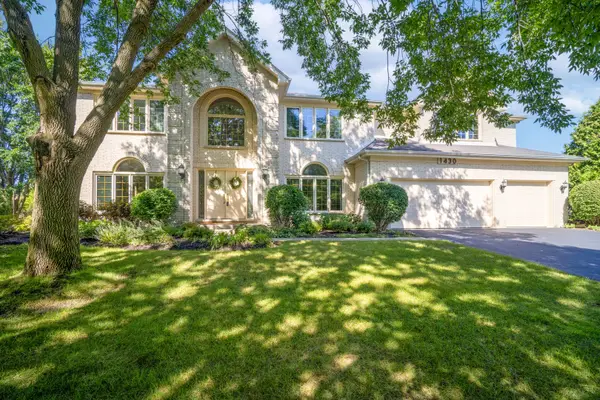 $1,699,000Active5 beds 5 baths4,093 sq. ft.
$1,699,000Active5 beds 5 baths4,093 sq. ft.1430 Voltz Road, Northbrook, IL 60062
MLS# 12472521Listed by: EXP REALTY - New
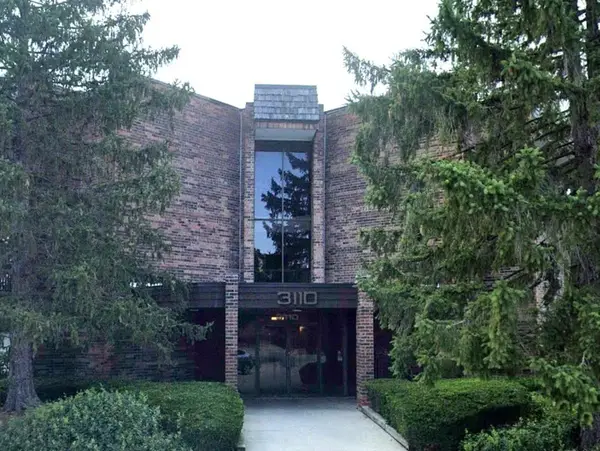 $189,900Active1 beds 1 baths1,000 sq. ft.
$189,900Active1 beds 1 baths1,000 sq. ft.3110 Pheasant Creek Drive #206, Northbrook, IL 60062
MLS# 12471731Listed by: DNV SOLUTIONS LLC - New
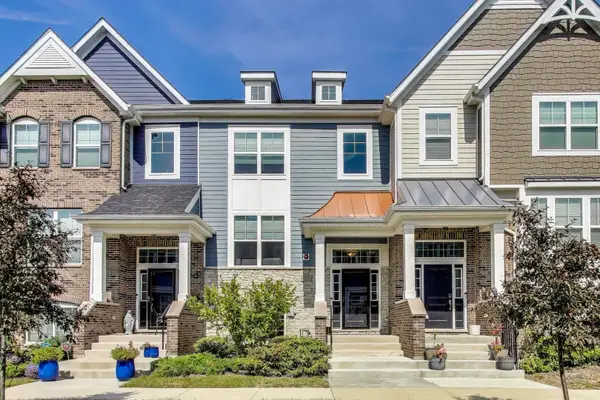 $565,000Active2 beds 3 baths1,813 sq. ft.
$565,000Active2 beds 3 baths1,813 sq. ft.1976 Kingsley Circle, Northbrook, IL 60062
MLS# 12467030Listed by: COMPASS 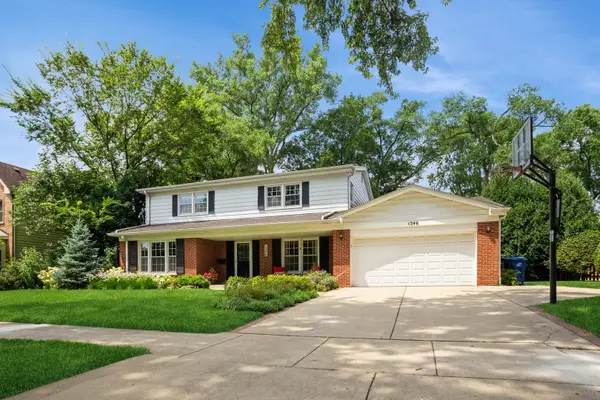 $875,000Pending4 beds 3 baths2,654 sq. ft.
$875,000Pending4 beds 3 baths2,654 sq. ft.1246 Western Avenue, Northbrook, IL 60062
MLS# 12427238Listed by: @PROPERTIES CHRISTIE'S INTERNATIONAL REAL ESTATE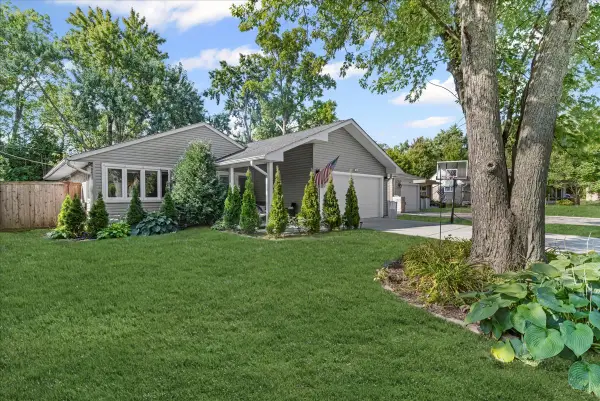 $500,000Pending3 beds 3 baths1,368 sq. ft.
$500,000Pending3 beds 3 baths1,368 sq. ft.1132 Whitfield Road, Northbrook, IL 60062
MLS# 12465555Listed by: BAIRD & WARNER- New
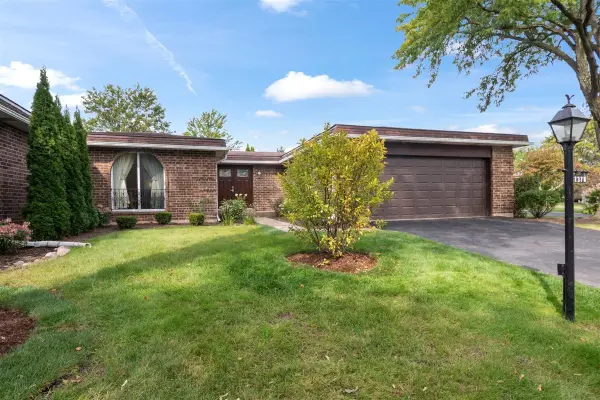 $549,000Active2 beds 2 baths2,500 sq. ft.
$549,000Active2 beds 2 baths2,500 sq. ft.2378 Salceda Drive, Northbrook, IL 60062
MLS# 12468903Listed by: A. JULES MILTEN - Open Sun, 1 to 3pmNew
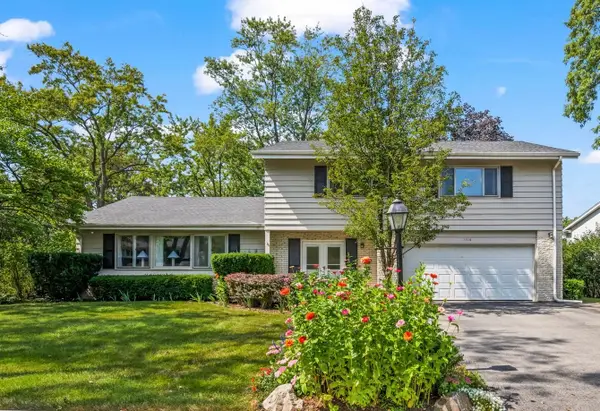 $850,000Active4 beds 3 baths2,472 sq. ft.
$850,000Active4 beds 3 baths2,472 sq. ft.1746 Ellendale Drive, Northbrook, IL 60062
MLS# 12470191Listed by: @PROPERTIES CHRISTIE'S INTERNATIONAL REAL ESTATE 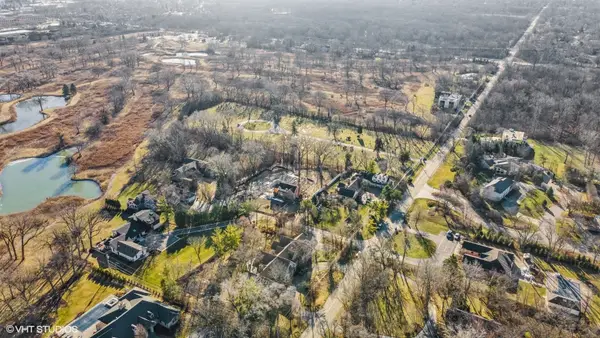 $550,000Pending0 Acres
$550,000Pending0 Acres535 Fairway Lane, Northbrook, IL 60062
MLS# 12470149Listed by: COMPASS
