1976 Kingsley Circle, Northbrook, IL 60062
Local realty services provided by:Better Homes and Gardens Real Estate Connections
1976 Kingsley Circle,Northbrook, IL 60062
$565,000
- 2 Beds
- 3 Baths
- 1,813 sq. ft.
- Townhouse
- Pending
Listed by:marla marcus
Office:compass
MLS#:12467030
Source:MLSNI
Price summary
- Price:$565,000
- Price per sq. ft.:$311.64
- Monthly HOA dues:$150
About this home
Welcome to 1976 Kingsley Cir, a new, beautifully designed townhouse located in much sought after Sterling Place of Northbrook. This terrific and functional floor plan offers 9 foot ceilings in the main living area and 3 levels of functional living spaces. This home is designed with a highly desirable open floor plan featuring a great room adjacent to the generous sized kitchen. The kitchen features a full eating area and sliding glass doors accessing a balcony to enjoy your morning coffee along with the convenience for grilling. The tremendous cabinet space boasts 42 inch cabinets and engineered quartz countertops. The primary bedroom features a luxurious ensuite bathroom with a double sink vanity, offering a personal retreat. The second bedroom is also ensuite created for comfort and privacy. There is a second floor loft area with built in cabinetry. The lower level bonus room is presently being used as an office but could easily be a playroom, family room, music room, art studio or den, the uses are endless! Additional features include a powder room, providing ease for guests, and a washer/dryer for everyday convenience. For peace of mind, the home is equipped with video security and "smart" technology! This home also has electronic shades in the main living areas including the primary suite. This townhouse is more than just a home; it's a lifestyle upgrade. Don't miss the opportunity to make 1976 Kingsley Cr. your new address in Northbrook. Schedule a viewing today to experience all that this exceptional property has to offer.
Contact an agent
Home facts
- Year built:2020
- Listing ID #:12467030
- Added:7 day(s) ago
- Updated:September 21, 2025 at 02:42 PM
Rooms and interior
- Bedrooms:2
- Total bathrooms:3
- Full bathrooms:2
- Half bathrooms:1
- Living area:1,813 sq. ft.
Heating and cooling
- Cooling:Central Air
- Heating:Forced Air, Natural Gas
Structure and exterior
- Roof:Asphalt
- Year built:2020
- Building area:1,813 sq. ft.
Schools
- High school:Glenbrook North High School
- Middle school:Maple School
- Elementary school:Wescott Elementary School
Utilities
- Water:Lake Michigan
- Sewer:Public Sewer
Finances and disclosures
- Price:$565,000
- Price per sq. ft.:$311.64
- Tax amount:$10,281 (2023)
New listings near 1976 Kingsley Circle
- New
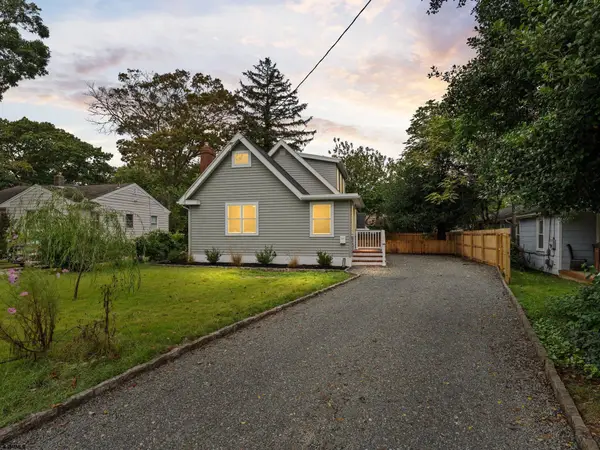 $429,000Active3 beds 2 baths
$429,000Active3 beds 2 baths1207 1st Street, Northfield, NJ 08225
MLS# 600607Listed by: COMPASS NEW JERSEY-OCEAN CITY (O463E) - New
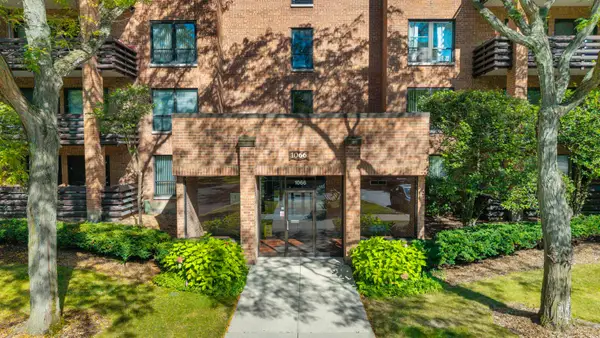 $435,000Active2 beds 2 baths1,810 sq. ft.
$435,000Active2 beds 2 baths1,810 sq. ft.1066 Shermer Road #43, Northbrook, IL 60062
MLS# 12474184Listed by: @PROPERTIES CHRISTIE'S INTERNATIONAL REAL ESTATE - New
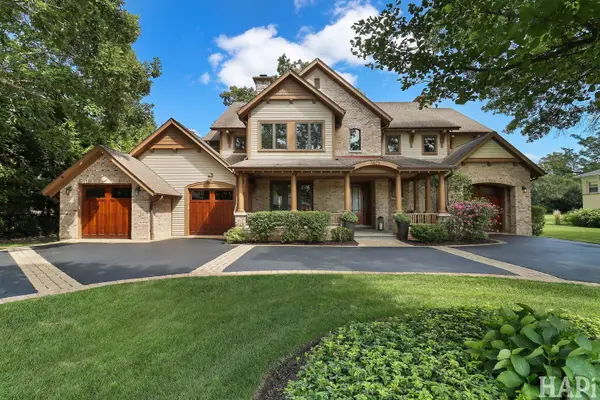 $3,275,000Active5 beds 8 baths9,100 sq. ft.
$3,275,000Active5 beds 8 baths9,100 sq. ft.1425 Lee Road, Northbrook, IL 60062
MLS# 12397479Listed by: JAFFE REALTY INC. - New
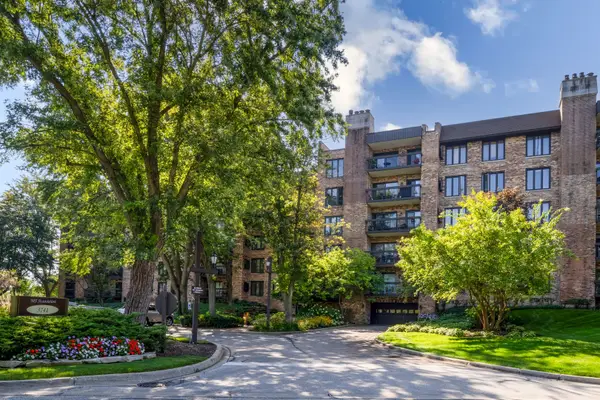 $549,900Active2 beds 2 baths1,746 sq. ft.
$549,900Active2 beds 2 baths1,746 sq. ft.3741 Mission Hills Road #110, Northbrook, IL 60062
MLS# 12474686Listed by: @PROPERTIES CHRISTIE'S INTERNATIONAL REAL ESTATE - New
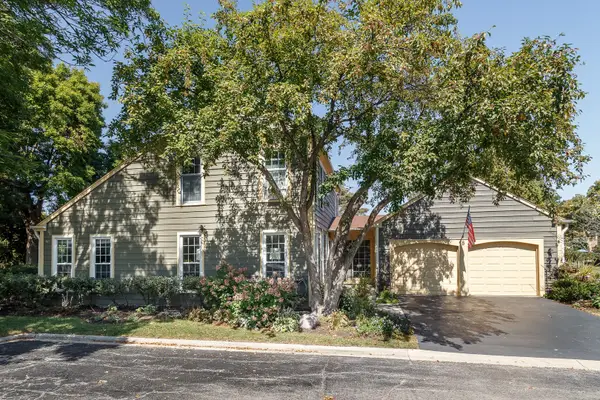 $618,000Active3 beds 3 baths1,833 sq. ft.
$618,000Active3 beds 3 baths1,833 sq. ft.8 The Court Of Charlwood, Northbrook, IL 60062
MLS# 12457771Listed by: JAMESON SOTHEBY'S INTERNATIONAL REALTY - New
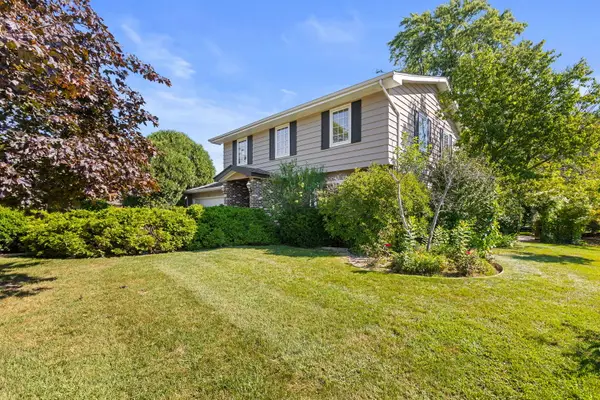 $739,000Active4 beds 3 baths2,800 sq. ft.
$739,000Active4 beds 3 baths2,800 sq. ft.455 Laburnum Drive, Northbrook, IL 60062
MLS# 12474575Listed by: COLDWELL BANKER REALTY - Open Sun, 11am to 1pmNew
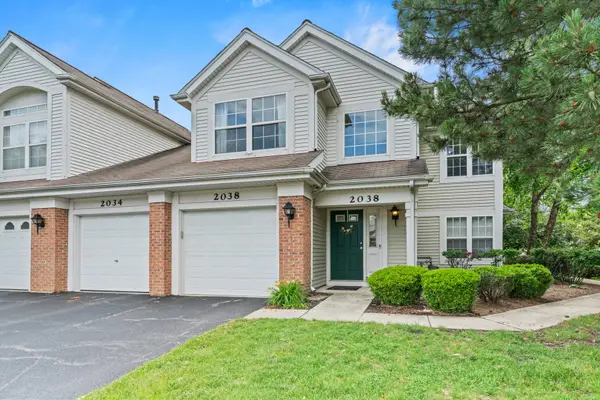 $430,000Active2 beds 2 baths1,610 sq. ft.
$430,000Active2 beds 2 baths1,610 sq. ft.2038 Cambria Court, Northbrook, IL 60062
MLS# 12476350Listed by: REDFIN CORPORATION - New
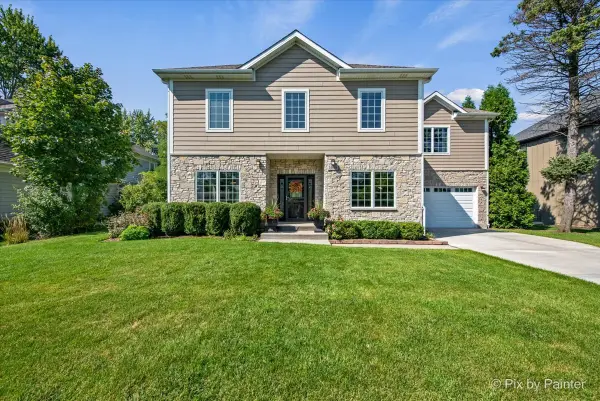 $1,150,000Active4 beds 5 baths3,227 sq. ft.
$1,150,000Active4 beds 5 baths3,227 sq. ft.1696 Highland Avenue, Northbrook, IL 60062
MLS# 12468819Listed by: KELLER WILLIAMS SUCCESS REALTY - Open Sun, 12 to 2pmNew
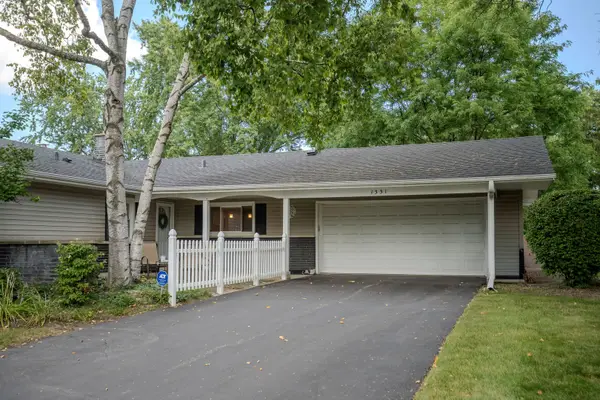 $650,000Active3 beds 2 baths2,011 sq. ft.
$650,000Active3 beds 2 baths2,011 sq. ft.1331 Adirondack Drive, Northbrook, IL 60062
MLS# 12460621Listed by: REAL BROKER LLC - New
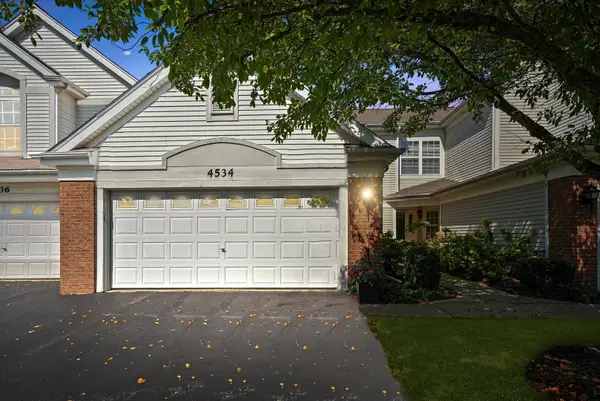 $465,000Active2 beds 3 baths
$465,000Active2 beds 3 baths4534 Concord Lane, Northbrook, IL 60062
MLS# 12475283Listed by: REAL BROKER LLC
