821 Woodbine Lane, Northbrook, IL 60062
Local realty services provided by:Better Homes and Gardens Real Estate Connections
Listed by:kimberly meixner
Office:@properties christie's international real estate
MLS#:12463049
Source:MLSNI
Price summary
- Price:$875,000
- Price per sq. ft.:$332.45
About this home
SELLER IS REQUESTING BEST & FINAL OFFERS BY 8PM ON MONDAY, SEPT. 15. Beautiful, impeccably maintained and expanded ranch in highly desirable St. Stephen's Green! This rarely available ranch has outstanding curb appeal with a brick driveway, lush landscaping and a prime cul de sac location, and has 3-bedrooms plus an office/den and 2.5 baths. The charming, bright eat in kitchen has high end appliances (Sub Zero refrigerator, Bosch dishwasher, Fisher & Paykel 5 burner cooktop and KitchenAid wall ovens), custom cabinetry, pantry and an exposed brick wall. The eating area has a sun drenched bay window, and opens to the family room- with a wood burning fireplace and large picture window overlooking the garden. Entertaining is a breeze with the large separate formal dining room, and a large living room with beautiful picture frame moldings and French doors leading to the lovely brick patio with built in seating wall. The lush and private backyard has new cedar fencing. Warm hardwood floors flow throughout bright, inviting living spaces and architectural interest is added with crown molding and chair rails. The quality is apparent throughout, including Pella windows, Andersen French doors, and solid wood doors. The primary suite has been expanded to include expansive closet space and a large den or office with tray ceiling and charming bay window. The other 2 bedrooms feature large closets and wool carpets (over hardwood floors.) Laundry becomes a pleasant chore in this new (3 years old) oversized laundry/mud room, located on the main level, with LG front loading washer and dryer, beautiful cabinetry and quartz countertops. This is conveniently located off the 2+ car garage and overlooking the inviting side patio with bluestone landing and pavers. The finished basement with brand new plush carpeting is perfect for a play room, fitness room, or additional media room. The basement also has a huge concrete crawl space for additional storage, and a mechanical room housing the dual zone HVAC. The professionally landscaped lot is lush and beautiful with 2 brick patios. St. Stephen's Green is a highly coveted neighborhood in central Northbrook (District 28) within walking distance of town, train, library, and just 2 blocks to Westmoor Elementary. Move-in ready and full of character, this home offers comfort and unparalleled charm in a truly ideal location.
Contact an agent
Home facts
- Year built:1965
- Listing ID #:12463049
- Added:5 day(s) ago
- Updated:September 17, 2025 at 02:43 AM
Rooms and interior
- Bedrooms:3
- Total bathrooms:3
- Full bathrooms:2
- Half bathrooms:1
- Living area:2,632 sq. ft.
Heating and cooling
- Cooling:Central Air
- Heating:Forced Air, Natural Gas, Sep Heating Systems - 2+
Structure and exterior
- Roof:Asphalt
- Year built:1965
- Building area:2,632 sq. ft.
- Lot area:0.31 Acres
Schools
- High school:Glenbrook North High School
- Middle school:Northbrook Junior High School
- Elementary school:Westmoor Elementary School
Utilities
- Water:Lake Michigan
- Sewer:Public Sewer
Finances and disclosures
- Price:$875,000
- Price per sq. ft.:$332.45
- Tax amount:$14,400 (2023)
New listings near 821 Woodbine Lane
- New
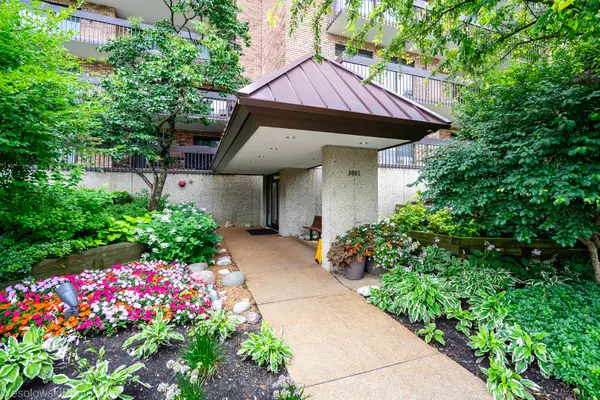 $475,000Active2 beds 2 baths1,348 sq. ft.
$475,000Active2 beds 2 baths1,348 sq. ft.3801 Mission Hills Road #204, Northbrook, IL 60062
MLS# 12473368Listed by: CHICAGOLAND BROKERS, INC. - New
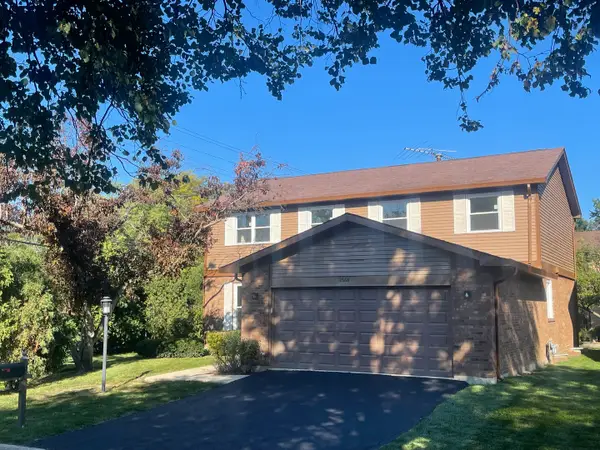 $710,000Active5 beds 3 baths3,300 sq. ft.
$710,000Active5 beds 3 baths3,300 sq. ft.2566 Brian Drive, Northbrook, IL 60062
MLS# 12473161Listed by: PRIME LOCATION REALTY INC - New
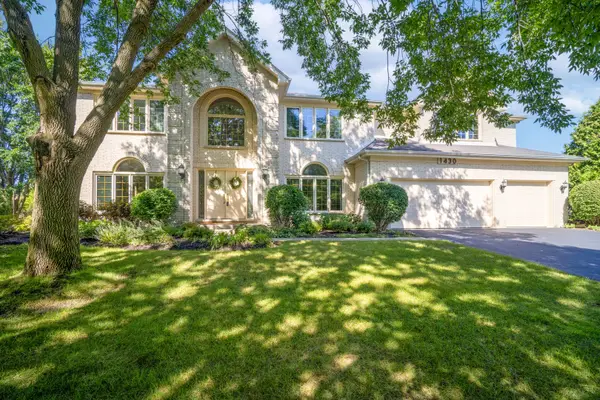 $1,699,000Active5 beds 5 baths4,093 sq. ft.
$1,699,000Active5 beds 5 baths4,093 sq. ft.1430 Voltz Road, Northbrook, IL 60062
MLS# 12472521Listed by: EXP REALTY - New
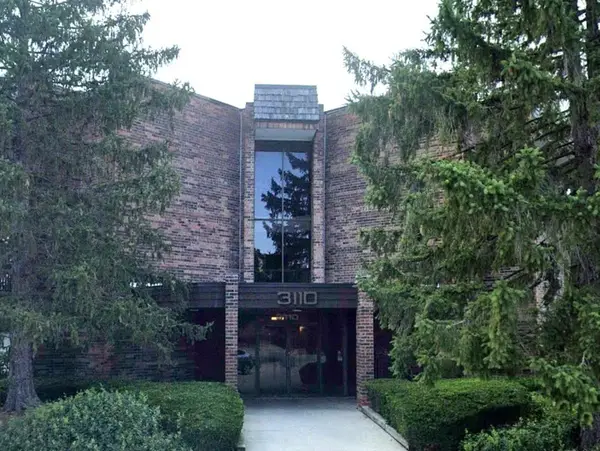 $189,900Active1 beds 1 baths1,000 sq. ft.
$189,900Active1 beds 1 baths1,000 sq. ft.3110 Pheasant Creek Drive #206, Northbrook, IL 60062
MLS# 12471731Listed by: DNV SOLUTIONS LLC - New
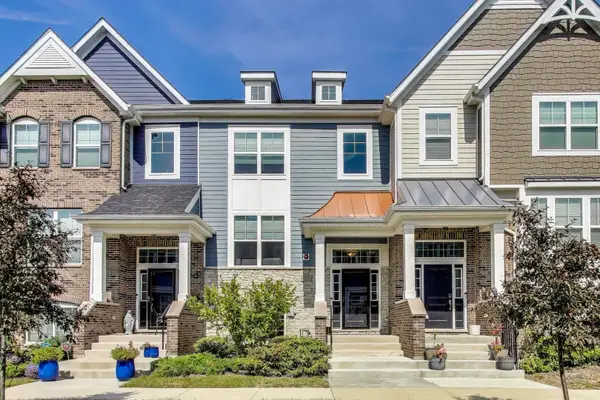 $565,000Active2 beds 3 baths1,813 sq. ft.
$565,000Active2 beds 3 baths1,813 sq. ft.1976 Kingsley Circle, Northbrook, IL 60062
MLS# 12467030Listed by: COMPASS 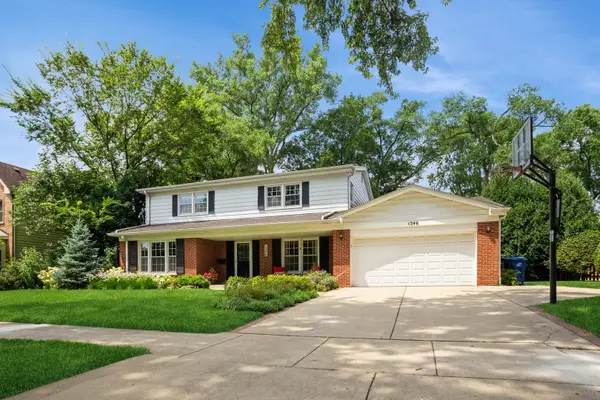 $875,000Pending4 beds 3 baths2,654 sq. ft.
$875,000Pending4 beds 3 baths2,654 sq. ft.1246 Western Avenue, Northbrook, IL 60062
MLS# 12427238Listed by: @PROPERTIES CHRISTIE'S INTERNATIONAL REAL ESTATE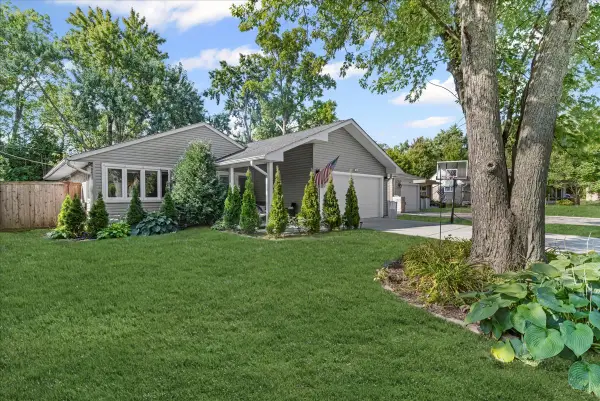 $500,000Pending3 beds 3 baths1,368 sq. ft.
$500,000Pending3 beds 3 baths1,368 sq. ft.1132 Whitfield Road, Northbrook, IL 60062
MLS# 12465555Listed by: BAIRD & WARNER- New
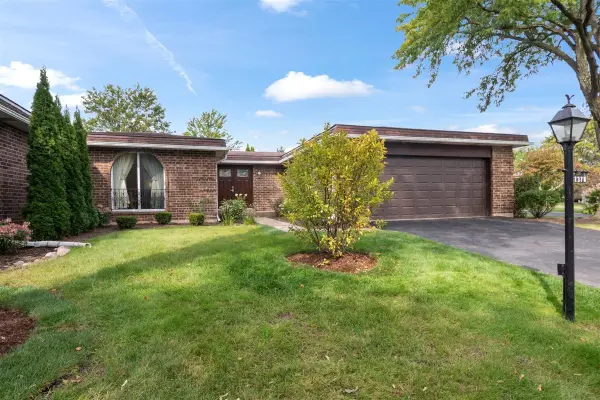 $549,000Active2 beds 2 baths2,500 sq. ft.
$549,000Active2 beds 2 baths2,500 sq. ft.2378 Salceda Drive, Northbrook, IL 60062
MLS# 12468903Listed by: A. JULES MILTEN - Open Sun, 1 to 3pmNew
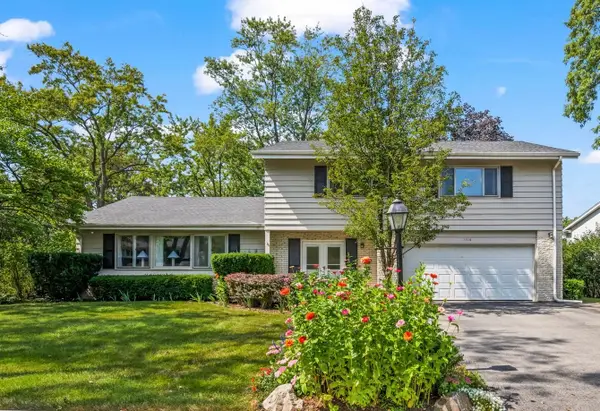 $850,000Active4 beds 3 baths2,472 sq. ft.
$850,000Active4 beds 3 baths2,472 sq. ft.1746 Ellendale Drive, Northbrook, IL 60062
MLS# 12470191Listed by: @PROPERTIES CHRISTIE'S INTERNATIONAL REAL ESTATE 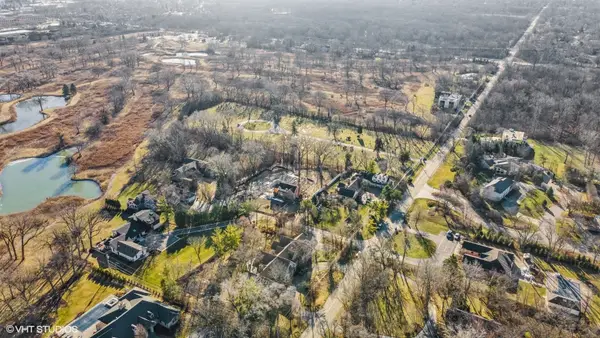 $550,000Pending0 Acres
$550,000Pending0 Acres535 Fairway Lane, Northbrook, IL 60062
MLS# 12470149Listed by: COMPASS
