1 Oak Brook Club Drive #A307, Oak Brook, IL 60523
Local realty services provided by:Better Homes and Gardens Real Estate Star Homes
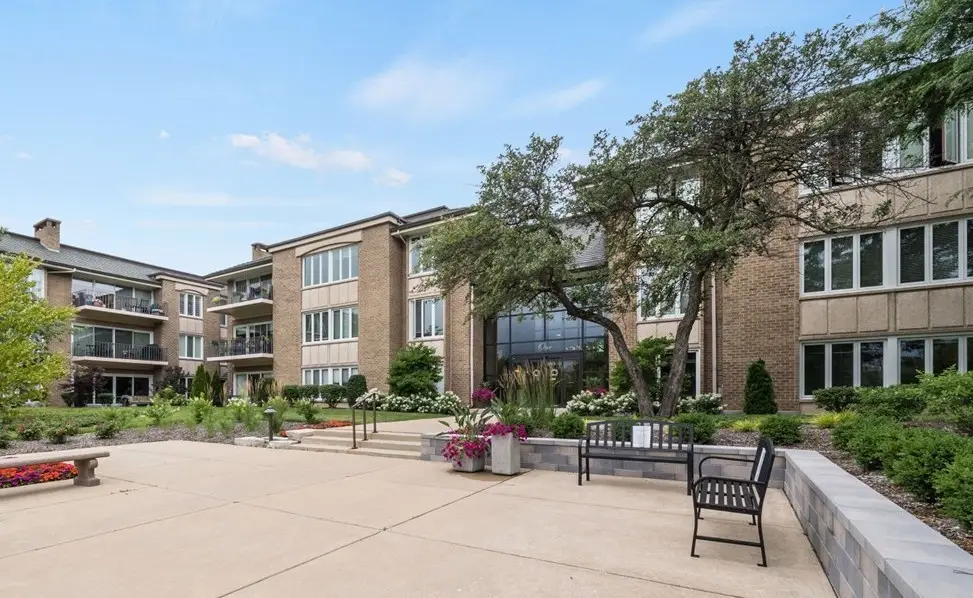
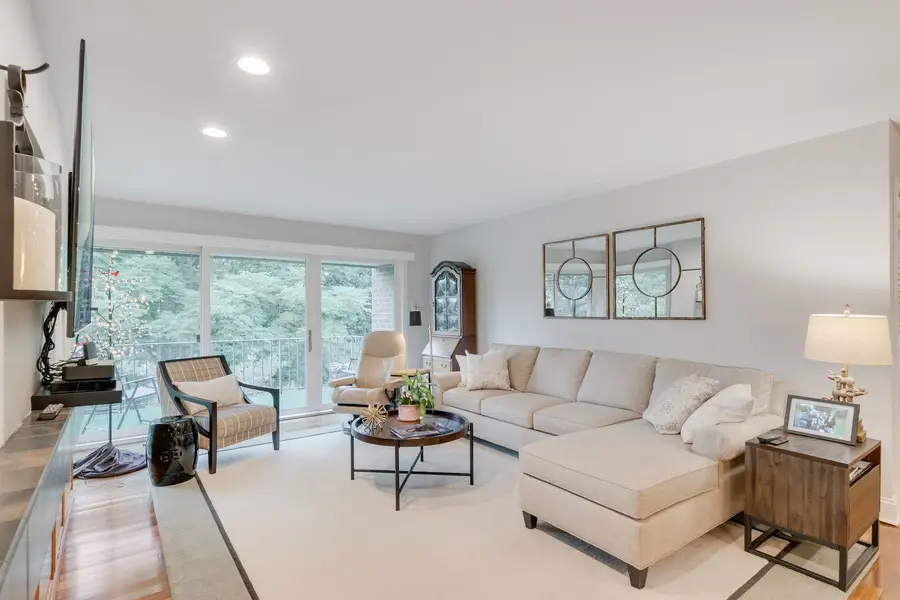
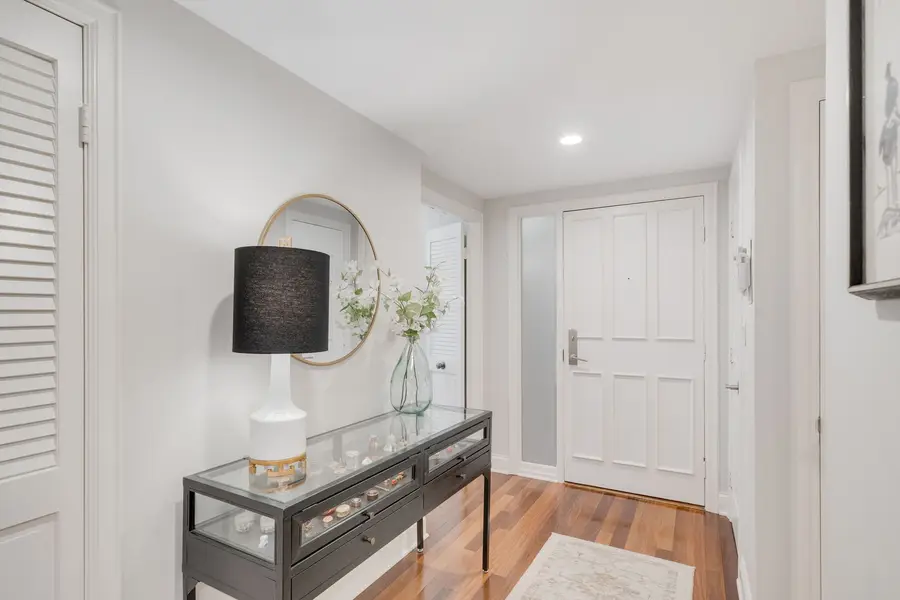
1 Oak Brook Club Drive #A307,Oak Brook, IL 60523
$640,000
- 3 Beds
- 3 Baths
- 1,890 sq. ft.
- Condominium
- Pending
Listed by:beverly lannon
Office:coldwell banker realty
MLS#:12424770
Source:MLSNI
Price summary
- Price:$640,000
- Price per sq. ft.:$338.62
- Monthly HOA dues:$1,359
About this home
**Bright, Beautiful & Move-In Ready** Step into this sun-drenched condo featuring an open floor plan with no stairs and thoughtfully updated interiors. With new windows, sliding doors, and HVAC already completed, you can enjoy modern comfort from day one. The spacious kitchen-with its central island-seamlessly connects to the dining and living areas, perfect for everyday living and entertaining. Three bedrooms include a versatile third room ideal as an office or guest space, and the 2.5 renovated baths offer style and convenience. Recessed lighting and custom built-ins add function and flair throughout. The serene primary suite includes a walk-in closet and a beautifully updated ensuite bath w/heated floors. Doors have been replaced. Step outside to a generous balcony, ideal for relaxing or hosting summer BBQs. Enjoy 2 same-floor storage spaces (A31-1 and B33-2) and 2 parking spaces in the heated garage (#42 & #43). All nestled within the sought-after Oak Brook Club. Welcome Home!
Contact an agent
Home facts
- Year built:1971
- Listing Id #:12424770
- Added:26 day(s) ago
- Updated:August 13, 2025 at 07:39 AM
Rooms and interior
- Bedrooms:3
- Total bathrooms:3
- Full bathrooms:2
- Half bathrooms:1
- Living area:1,890 sq. ft.
Heating and cooling
- Cooling:Central Air
- Heating:Electric
Structure and exterior
- Year built:1971
- Building area:1,890 sq. ft.
Schools
- High school:Willowbrook High School
- Middle school:John E Albright Middle School
- Elementary school:Salt Creek Elementary School
Utilities
- Water:Lake Michigan
- Sewer:Public Sewer
Finances and disclosures
- Price:$640,000
- Price per sq. ft.:$338.62
- Tax amount:$7,153 (2024)
New listings near 1 Oak Brook Club Drive #A307
 $498,000Pending3 beds 3 baths1,801 sq. ft.
$498,000Pending3 beds 3 baths1,801 sq. ft.19W113 Avenue Normandy South, Oak Brook, IL 60523
MLS# 12366968Listed by: IREALTY FLAT FEE BROKERAGE- New
 $355,000Active2 beds 2 baths1,660 sq. ft.
$355,000Active2 beds 2 baths1,660 sq. ft.3525 S Cass Court #302, Oak Brook, IL 60523
MLS# 12441824Listed by: REDFIN CORPORATION - New
 $220,000Active2 beds 2 baths1,276 sq. ft.
$220,000Active2 beds 2 baths1,276 sq. ft.40 N Tower Road #16G, Oak Brook, IL 60523
MLS# 12440039Listed by: COLDWELL BANKER REALTY - New
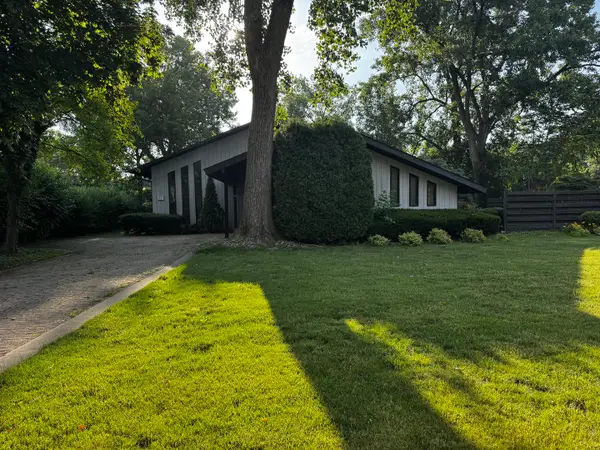 $875,000Active4 beds 5 baths2,062 sq. ft.
$875,000Active4 beds 5 baths2,062 sq. ft.37 Sheffield Lane, Oak Brook, IL 60523
MLS# 12432619Listed by: CHARLES RUTENBERG REALTY OF IL - New
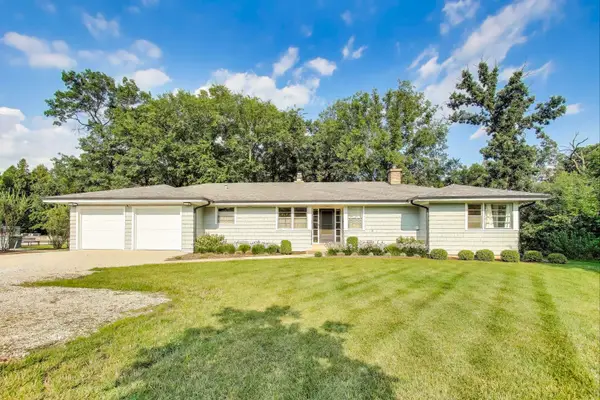 $1,050,000Active3 beds 3 baths1,635 sq. ft.
$1,050,000Active3 beds 3 baths1,635 sq. ft.3801 Madison Street, Oak Brook, IL 60523
MLS# 12427077Listed by: @PROPERTIES CHRISTIE'S INTERNATIONAL REAL ESTATE  $874,900Pending2 beds 2 baths2,583 sq. ft.
$874,900Pending2 beds 2 baths2,583 sq. ft.5 Oak Brook Club Drive #N305, Oak Brook, IL 60523
MLS# 12424325Listed by: @PROPERTIES CHRISTIE'S INTERNATIONAL REAL ESTATE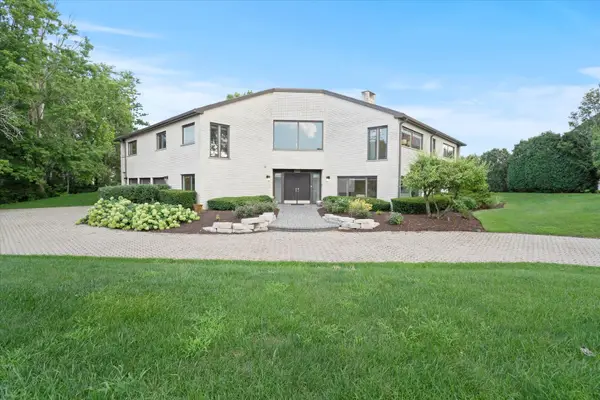 $1,999,000Active5 beds 6 baths6,040 sq. ft.
$1,999,000Active5 beds 6 baths6,040 sq. ft.1912 Midwest Club Parkway, Oak Brook, IL 60523
MLS# 12432478Listed by: COLDWELL BANKER REALTY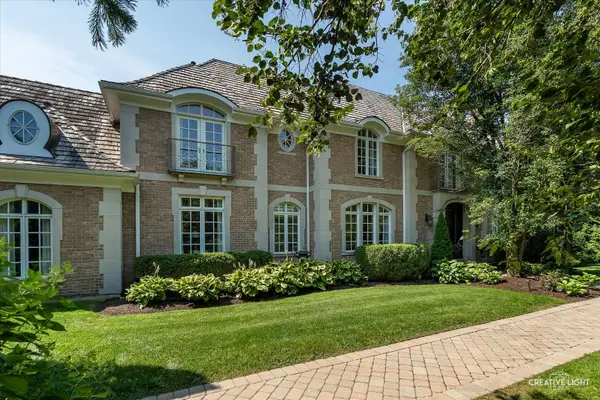 $2,495,000Active6 beds 7 baths6,173 sq. ft.
$2,495,000Active6 beds 7 baths6,173 sq. ft.2605 35th Street, Oak Brook, IL 60523
MLS# 12430476Listed by: RE/MAX OF NAPERVILLE $789,000Active0 Acres
$789,000Active0 Acres37 E Cambridge Drive, Oak Brook, IL 60523
MLS# 12426077Listed by: COLDWELL BANKER REALTY- Open Sun, 1 to 3pm
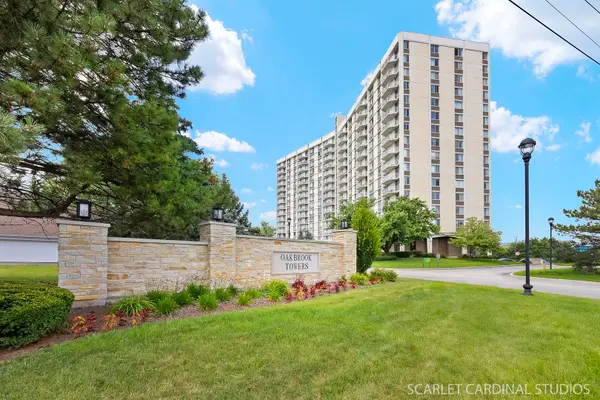 $209,900Active1 beds 1 baths910 sq. ft.
$209,900Active1 beds 1 baths910 sq. ft.40 N Tower Road #11E, Oak Brook, IL 60523
MLS# 12426540Listed by: KELLER WILLIAMS PREMIERE PROPERTIES

