5 Oak Brook Club Drive #N305, Oak Brook, IL 60523
Local realty services provided by:Better Homes and Gardens Real Estate Star Homes
5 Oak Brook Club Drive #N305,Oak Brook, IL 60523
$874,900
- 2 Beds
- 2 Baths
- 2,583 sq. ft.
- Condominium
- Pending
Listed by:kim preusch
Office:@properties christie's international real estate
MLS#:12424325
Source:MLSNI
Price summary
- Price:$874,900
- Price per sq. ft.:$338.71
- Monthly HOA dues:$1,303
About this home
Sophisticated, sun-filled corner unit in the exclusive, gated Oak Brook Club is finely appointed and redesigned for today's upscale living. Located in the sought-after Club Five building, just steps to the pool and clubhouse, and walkable to Drury Lane Theatre and Oakbrook Mall-this 2 bed/2 bath residence blends timeless elegance with modern convenience. Gleaming hardwood floors, custom millwork, plantation shutters, and designer lighting create a seamless flow. The white Chef's Kitchen, with north and east views, is professionally outfitted with Viking Professional and Fisher & Paykel appliances, black granite counters, and custom cabinetry featuring under-cabinet lighting, extension drawers, and organizer inserts. A large 5'x4' center island with seating and storage, pantry, and built-in work center makes the space both stylish and functional, with direct access to one of two balconies, perfect for morning coffee or outdoor grilling. The spacious living room features a granite-surround gas fireplace, wet bar, and western views of the lushly landscaped grounds. The formal dining room, enhanced with custom drapery and an elegant chandelier, is surrounded by windows and perfect for entertaining. A flexible family room adds space for a den, office, or optional third bedroom. Daily living is simplified with a fully outfitted laundry room and extensive storage. The expansive Primary Suite features a sitting area with a fireplace, built-in bookshelves, two custom walk-in closets, and a Spa Bath with radiant floor heating, dual vanities, a step-in shower with double-door entry, a soaking tub, and a private water closet equipped with sink and bidet. Included are two indoor, heated parking spaces, same-floor private storage, and full access to Oak Brook Club amenities-clubhouse, fitness center, library, walking trails, and an active HOA. The highly ranked school path includes Stella May Swartz Elementary, John E. Albright Middle School, and Willowbrook High School. Impeccably maintained -nothing to do but move in and enjoy!
Contact an agent
Home facts
- Year built:1977
- Listing ID #:12424325
- Added:56 day(s) ago
- Updated:September 25, 2025 at 01:28 PM
Rooms and interior
- Bedrooms:2
- Total bathrooms:2
- Full bathrooms:2
- Living area:2,583 sq. ft.
Heating and cooling
- Cooling:Central Air
- Heating:Electric, Forced Air
Structure and exterior
- Roof:Asphalt
- Year built:1977
- Building area:2,583 sq. ft.
Schools
- High school:Willowbrook High School
- Middle school:John E Albright Middle School
- Elementary school:Stella May Swartz Elementary Sch
Utilities
- Water:Lake Michigan
- Sewer:Public Sewer
Finances and disclosures
- Price:$874,900
- Price per sq. ft.:$338.71
- Tax amount:$9,887 (2024)
New listings near 5 Oak Brook Club Drive #N305
 $499,900Pending2 beds 2 baths1,756 sq. ft.
$499,900Pending2 beds 2 baths1,756 sq. ft.6 Oak Brook Club Drive #J102, Oak Brook, IL 60523
MLS# 12456636Listed by: L.W. REEDY REAL ESTATE- New
 $1,199,000Active4 beds 4 baths5,373 sq. ft.
$1,199,000Active4 beds 4 baths5,373 sq. ft.18 Shelburne Drive, Oak Brook, IL 60523
MLS# 12470776Listed by: @PROPERTIES CHRISTIE'S INTERNATIONAL REAL ESTATE  $499,000Active0.41 Acres
$499,000Active0.41 Acres130 Crab Apple Lane, Oak Brook, IL 60523
MLS# 12470933Listed by: BERKSHIRE HATHAWAY HOMESERVICES CHICAGO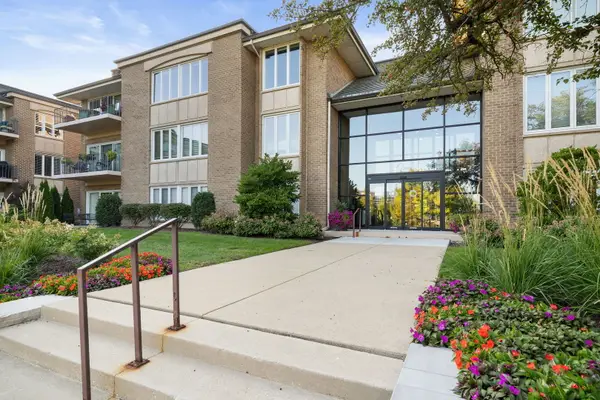 $788,888Active2 beds 2 baths1,745 sq. ft.
$788,888Active2 beds 2 baths1,745 sq. ft.1 Oak Brook Club Drive #A301, Oak Brook, IL 60523
MLS# 12471029Listed by: COLDWELL BANKER REALTY $2,999,000Active3 beds 4 baths4,885 sq. ft.
$2,999,000Active3 beds 4 baths4,885 sq. ft.3500 Spring Road, Oak Brook, IL 60523
MLS# 12470782Listed by: JAMESON SOTHEBY'S INTERNATIONAL REALTY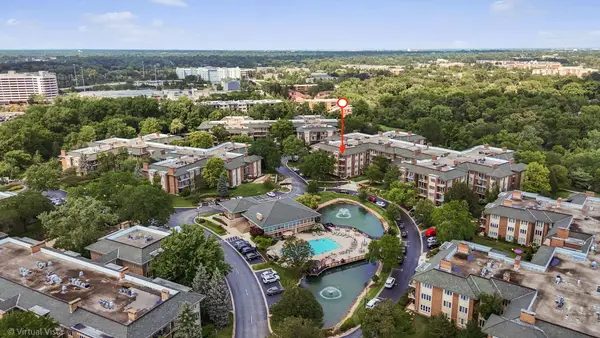 $849,900Pending2 beds 2 baths2,281 sq. ft.
$849,900Pending2 beds 2 baths2,281 sq. ft.5 Oak Brook Club Drive #P3N, Oak Brook, IL 60523
MLS# 12469353Listed by: EXIT REAL ESTATE PARTNERS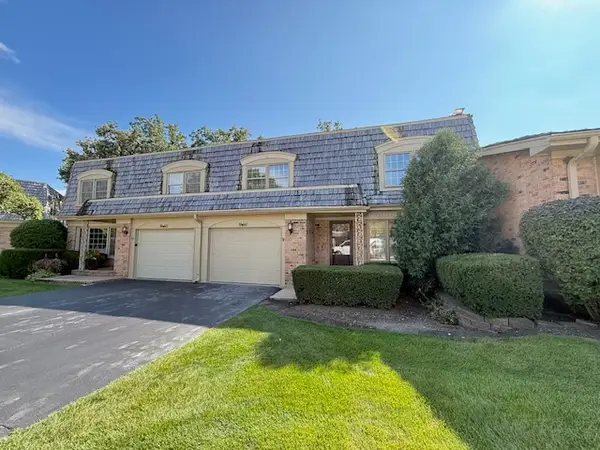 $469,900Pending3 beds 3 baths1,962 sq. ft.
$469,900Pending3 beds 3 baths1,962 sq. ft.19W147 Avenue Royal, Oak Brook, IL 60523
MLS# 12466515Listed by: SR REALTY GROUP INC.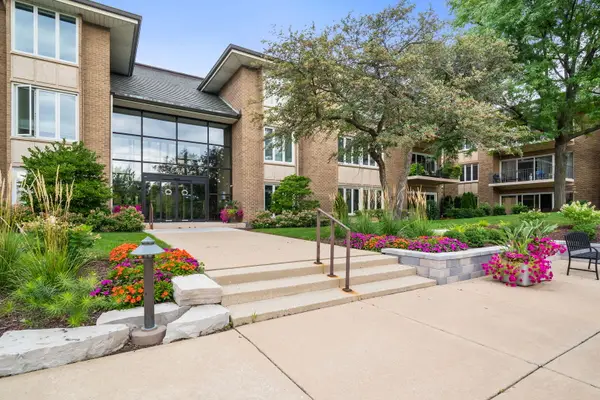 $795,000Active2 beds 2 baths1,824 sq. ft.
$795,000Active2 beds 2 baths1,824 sq. ft.1 Oak Brook Club Drive #A211, Oak Brook, IL 60523
MLS# 12465595Listed by: COLDWELL BANKER REALTY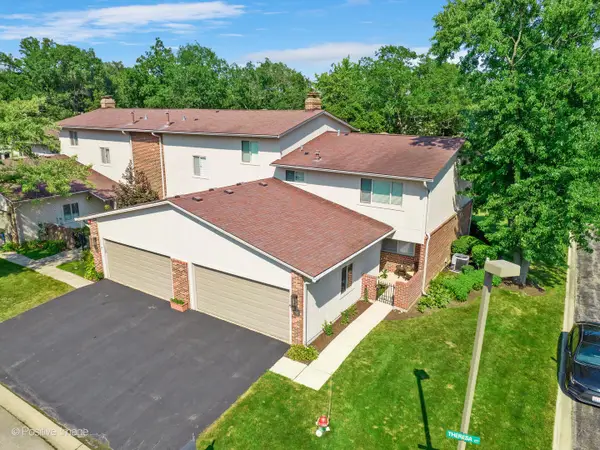 $449,900Pending3 beds 3 baths1,600 sq. ft.
$449,900Pending3 beds 3 baths1,600 sq. ft.2S761 Theresa Court #761, Oak Brook, IL 60523
MLS# 12447959Listed by: RE/MAX PREMIER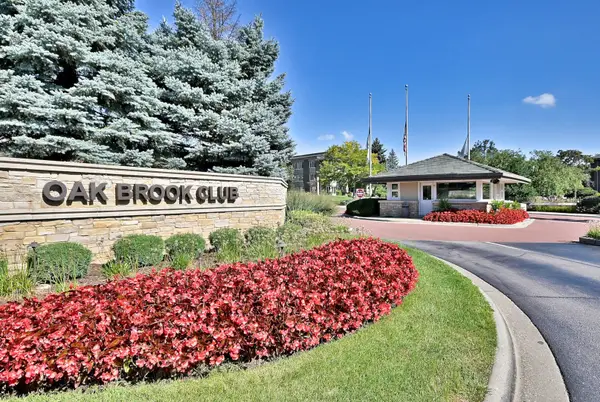 $550,000Active2 beds 2 baths1,824 sq. ft.
$550,000Active2 beds 2 baths1,824 sq. ft.1 Oak Brook Club Drive #A105, Oak Brook, IL 60523
MLS# 12462637Listed by: L.W. REEDY REAL ESTATE
