304 Polo Lane, Oak Brook, IL 60523
Local realty services provided by:Better Homes and Gardens Real Estate Connections
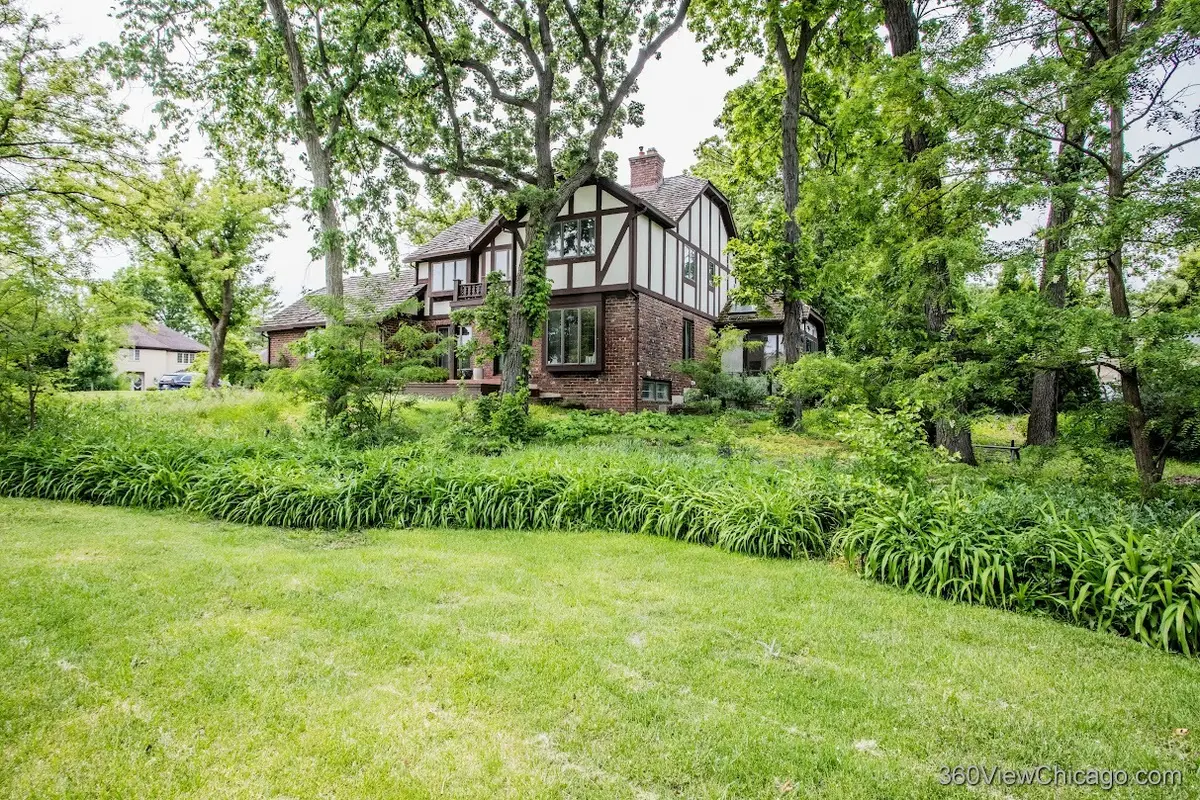

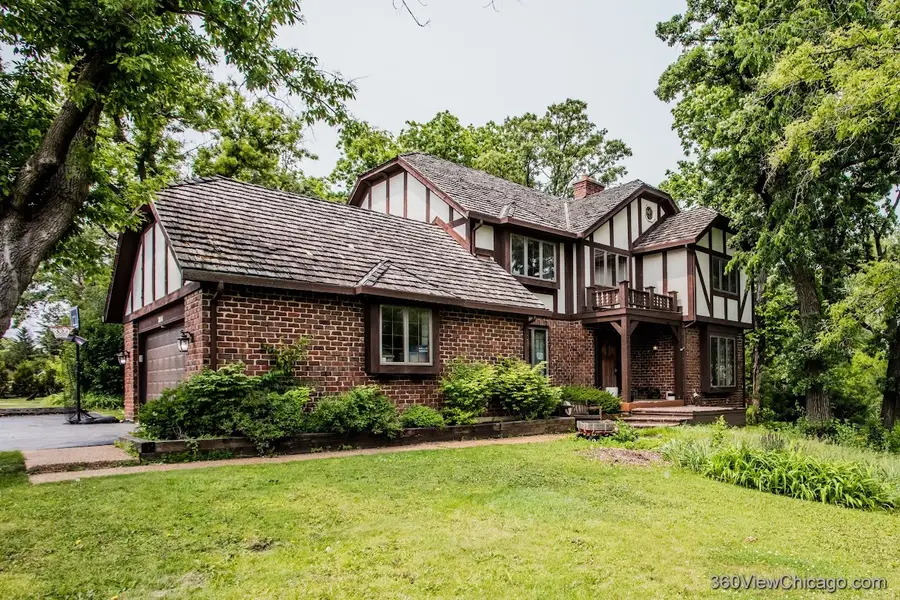
Listed by:elena falco
Office:realty executives legacy
MLS#:12338982
Source:MLSNI
Price summary
- Price:$849,000
- Price per sq. ft.:$283.38
- Monthly HOA dues:$143.75
About this home
Nestled within the prestigious Midwest Chase gated community in Oak Brook, this beautiful Tudor-style 5-bedroom, 2.1-bath home offers timeless charm, modern updates, and serene privacy on a wooded, professionally landscaped corner lot. From the moment you step inside, soaring ceilings and oversized windows in the grand foyer welcome you with an abundance of natural light. Rich hardwood flooring and elegant crown molding flow throughout the home, creating a warm, sophisticated ambiance. To the left, a formal dining room exudes classic style with gleaming floors and millwork. Opposite, the sun-filled formal living room features south and east exposures and shares a double-sided wood-burning fireplace with the adjacent family room. The family room is a cozy retreat, with rustic brick accents, a wooden mantle, and built-in bookshelves, perfect for relaxing evenings or entertaining guests. A double-paned atrium door leads to the showstopping heated sunroom, bathed in natural light with skylights. Sliding glass doors open to a brick paver patio, surrounded by mature trees and whimsical landscaping that provides beauty and privacy year-round. The heart of the home is the newly remodeled kitchen, where style meets function. Enjoy a large island, new shaker cabinetry, new stainless steel appliances, and a walk-in workstation pantry. Also, a breakfast nook with a bay window. Travertine tile flooring adds refined warmth to the foyer, hallway, and main-level half bath. The main level also features ample storage, and direct access to the attached two-car garage, which includes an atrium door leading to the patio. Upstairs, the enormous primary suite offers a peaceful escape with a walk-in closet, ensuite bath, and separate dressing area-each with new vanities and luxurious tile finishes. The second bedroom, connected to the primary suite, features a built-in bookcase and generous closet. Two additional spacious bedrooms are filled with natural light and share an updated full bath with double sinks, granite counters, and porcelain tile tub/shower combo. A pull-down attic ladder reveals a massive stand-up storage area spanning the entire second floor-an excellent opportunity for expansion or organized storage. The finished lower level offers incredible versatility, featuring a fifth bedroom with wraparound closets, a huge recreation room, and two additional storage closets. A dedicated utility room houses a 2021 Trane furnace, new sump pumps (2019), a backup generator, and serves as a fully equipped woodworking workshop. Just minutes from acclaimed Downers Grove schools, major expressways, and Oak Brook's finest shopping, dining, and entertainment.
Contact an agent
Home facts
- Year built:1979
- Listing Id #:12338982
- Added:72 day(s) ago
- Updated:August 13, 2025 at 07:39 AM
Rooms and interior
- Bedrooms:5
- Total bathrooms:3
- Full bathrooms:2
- Half bathrooms:1
- Living area:2,996 sq. ft.
Heating and cooling
- Cooling:Central Air
- Heating:Forced Air, Natural Gas
Structure and exterior
- Roof:Shake
- Year built:1979
- Building area:2,996 sq. ft.
- Lot area:0.86 Acres
Schools
- High school:North High School
- Middle school:Herrick Middle School
- Elementary school:Highland Elementary School
Utilities
- Water:Public
- Sewer:Public Sewer
Finances and disclosures
- Price:$849,000
- Price per sq. ft.:$283.38
- Tax amount:$12,418 (2023)
New listings near 304 Polo Lane
 $498,000Pending3 beds 3 baths1,801 sq. ft.
$498,000Pending3 beds 3 baths1,801 sq. ft.19W113 Avenue Normandy South, Oak Brook, IL 60523
MLS# 12366968Listed by: IREALTY FLAT FEE BROKERAGE- New
 $355,000Active2 beds 2 baths1,660 sq. ft.
$355,000Active2 beds 2 baths1,660 sq. ft.3525 S Cass Court #302, Oak Brook, IL 60523
MLS# 12441824Listed by: REDFIN CORPORATION - New
 $220,000Active2 beds 2 baths1,276 sq. ft.
$220,000Active2 beds 2 baths1,276 sq. ft.40 N Tower Road #16G, Oak Brook, IL 60523
MLS# 12440039Listed by: COLDWELL BANKER REALTY - New
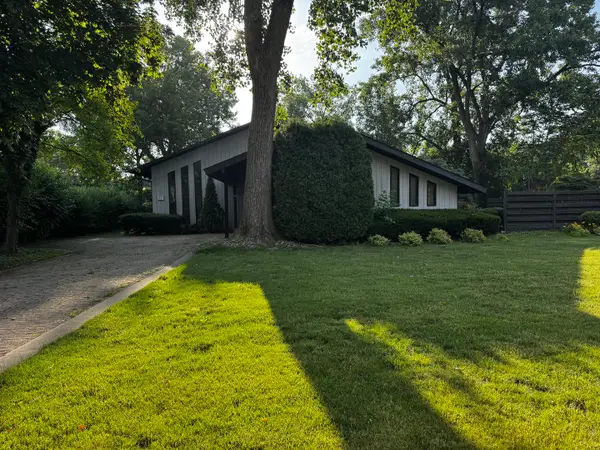 $875,000Active4 beds 5 baths2,062 sq. ft.
$875,000Active4 beds 5 baths2,062 sq. ft.37 Sheffield Lane, Oak Brook, IL 60523
MLS# 12432619Listed by: CHARLES RUTENBERG REALTY OF IL - New
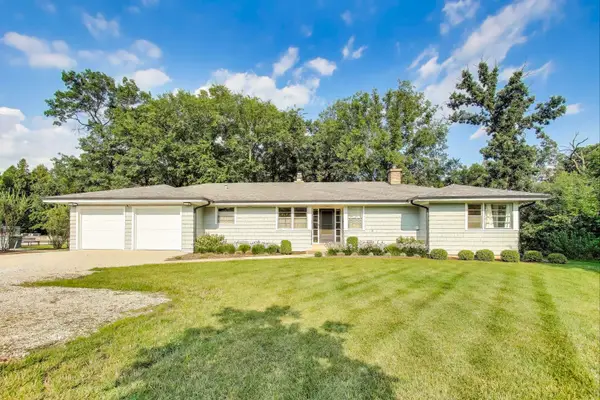 $1,050,000Active3 beds 3 baths1,635 sq. ft.
$1,050,000Active3 beds 3 baths1,635 sq. ft.3801 Madison Street, Oak Brook, IL 60523
MLS# 12427077Listed by: @PROPERTIES CHRISTIE'S INTERNATIONAL REAL ESTATE  $874,900Pending2 beds 2 baths2,583 sq. ft.
$874,900Pending2 beds 2 baths2,583 sq. ft.5 Oak Brook Club Drive #N305, Oak Brook, IL 60523
MLS# 12424325Listed by: @PROPERTIES CHRISTIE'S INTERNATIONAL REAL ESTATE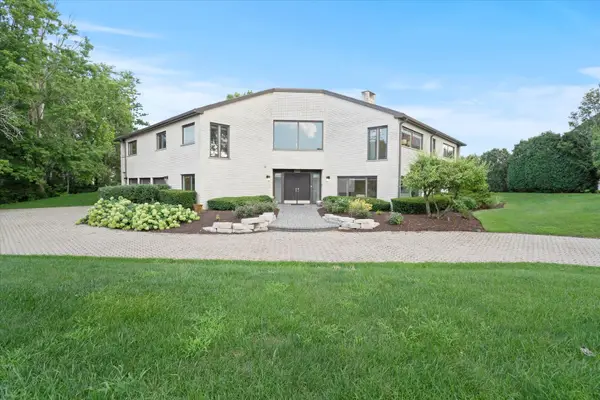 $1,999,000Active5 beds 6 baths6,040 sq. ft.
$1,999,000Active5 beds 6 baths6,040 sq. ft.1912 Midwest Club Parkway, Oak Brook, IL 60523
MLS# 12432478Listed by: COLDWELL BANKER REALTY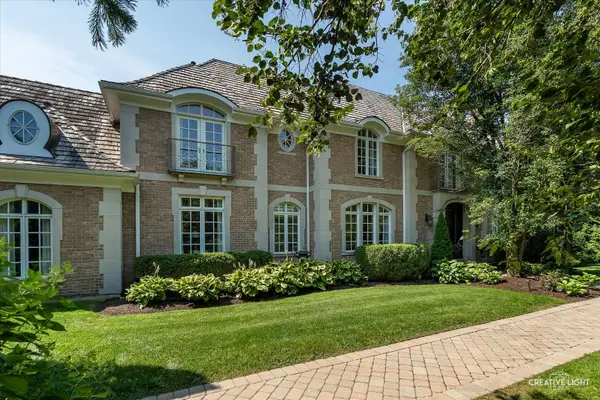 $2,495,000Active6 beds 7 baths6,173 sq. ft.
$2,495,000Active6 beds 7 baths6,173 sq. ft.2605 35th Street, Oak Brook, IL 60523
MLS# 12430476Listed by: RE/MAX OF NAPERVILLE $789,000Active0 Acres
$789,000Active0 Acres37 E Cambridge Drive, Oak Brook, IL 60523
MLS# 12426077Listed by: COLDWELL BANKER REALTY- Open Sun, 1 to 3pm
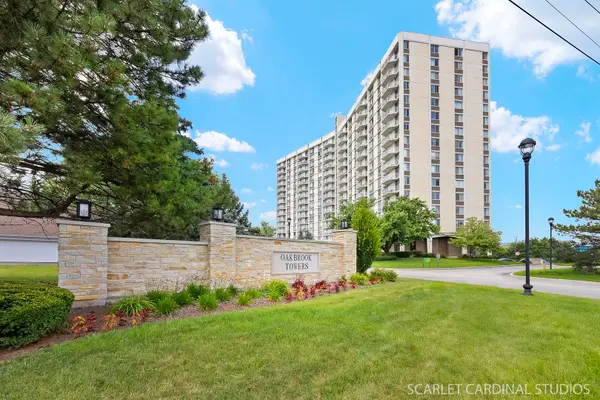 $209,900Active1 beds 1 baths910 sq. ft.
$209,900Active1 beds 1 baths910 sq. ft.40 N Tower Road #11E, Oak Brook, IL 60523
MLS# 12426540Listed by: KELLER WILLIAMS PREMIERE PROPERTIES

