31 Concord Drive, Oak Brook, IL 60523
Local realty services provided by:Better Homes and Gardens Real Estate Connections
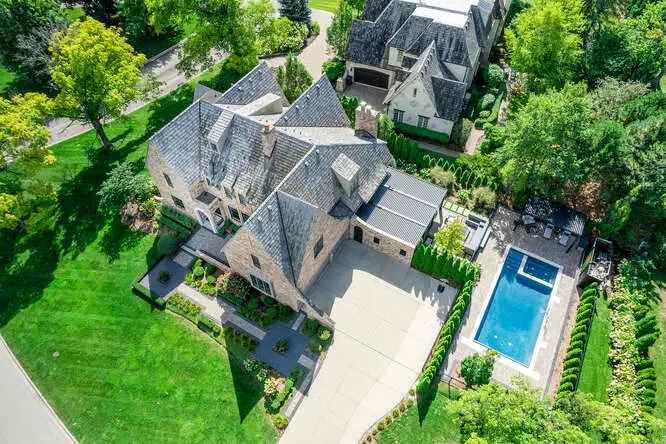
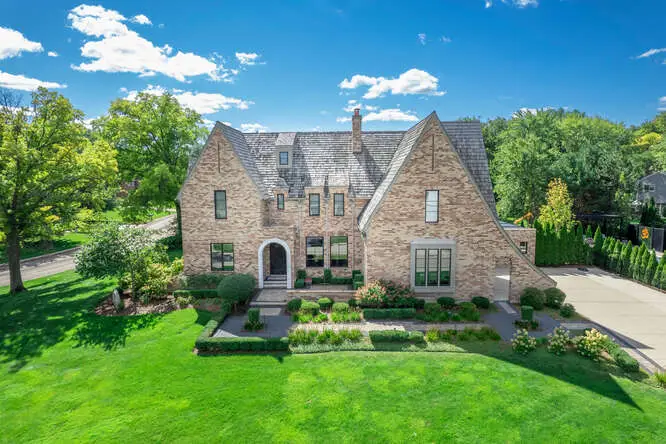
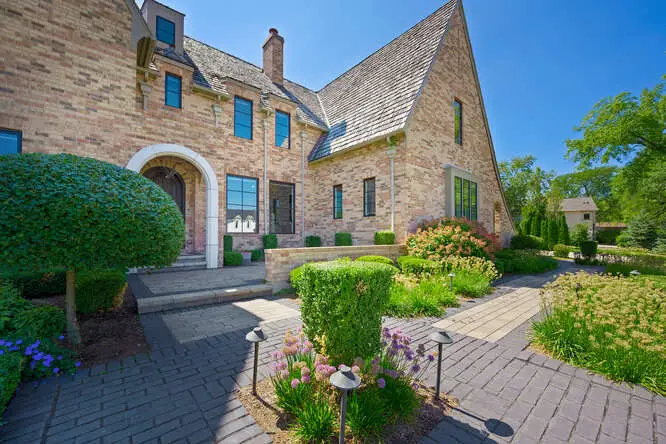
Listed by:chris pequet
Office:jameson sotheby's international realty
MLS#:12401164
Source:MLSNI
Price summary
- Price:$3,495,000
- Price per sq. ft.:$499.64
- Monthly HOA dues:$41.67
About this home
STAYING HOME IS NOW THE ULTIMATE LUXURY... An Entertainer's Dream, no detail has been spared. Completely upgraded and updated to create this exquisite home that is sophisticated and glamorous yet always comfortable and inviting. Spectacular trim and wainscotting set the stage as you step into the elegant living room. The gorgeous style continues as you move throughout the main level. Offering the amenities that buyers most desire: first floor private office, wow kitchen open to the stylish family room, 5 bedrooms on the 2nd floor, full exercise room on the 3rd floor and full bath, easily converted to 6th bedroom. An enormous lower level with service bar, home theater, and yet another bedroom and full bath. The best is yet to come... when your favorite room in the house is not actually in the house!! The ultimate outdoor entertainment, fully equipped grilling station, bar, dining area and outdoor family room are enhanced by automated screens and pergola shades and heaters offering a climate-controlled oasis to keep the fun going well past the summer season. Moving outside to multiple al fresco lounging and dining areas, firepit and award-winning swimming pool all accented with impeccable landscape design. By far this is the most exquisite estate in the heart of Brook Forest. Did we mention all Oak Brook schools and Hinsdale Central High School. Just minutes to top restaurants, shopping, airports, convenient highway access and all that Oak Brook has to offer. This home has it all.
Contact an agent
Home facts
- Year built:2014
- Listing Id #:12401164
- Added:51 day(s) ago
- Updated:August 13, 2025 at 10:47 AM
Rooms and interior
- Bedrooms:6
- Total bathrooms:7
- Full bathrooms:6
- Half bathrooms:1
- Living area:6,995 sq. ft.
Heating and cooling
- Cooling:Central Air, Zoned
- Heating:Forced Air, Natural Gas, Sep Heating Systems - 2+, Zoned
Structure and exterior
- Year built:2014
- Building area:6,995 sq. ft.
- Lot area:0.51 Acres
Schools
- High school:Hinsdale Central High School
- Middle school:Butler Junior High School
- Elementary school:Brook Forest Elementary School
Utilities
- Water:Lake Michigan
- Sewer:Public Sewer
Finances and disclosures
- Price:$3,495,000
- Price per sq. ft.:$499.64
- Tax amount:$26,309 (2023)
New listings near 31 Concord Drive
 $498,000Pending3 beds 3 baths1,801 sq. ft.
$498,000Pending3 beds 3 baths1,801 sq. ft.19W113 Avenue Normandy South, Oak Brook, IL 60523
MLS# 12366968Listed by: IREALTY FLAT FEE BROKERAGE- New
 $355,000Active2 beds 2 baths1,660 sq. ft.
$355,000Active2 beds 2 baths1,660 sq. ft.3525 S Cass Court #302, Oak Brook, IL 60523
MLS# 12441824Listed by: REDFIN CORPORATION - New
 $220,000Active2 beds 2 baths1,276 sq. ft.
$220,000Active2 beds 2 baths1,276 sq. ft.40 N Tower Road #16G, Oak Brook, IL 60523
MLS# 12440039Listed by: COLDWELL BANKER REALTY - New
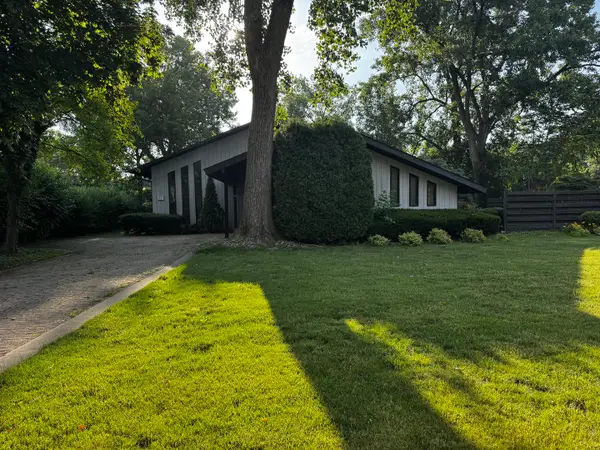 $875,000Active4 beds 5 baths2,062 sq. ft.
$875,000Active4 beds 5 baths2,062 sq. ft.37 Sheffield Lane, Oak Brook, IL 60523
MLS# 12432619Listed by: CHARLES RUTENBERG REALTY OF IL - New
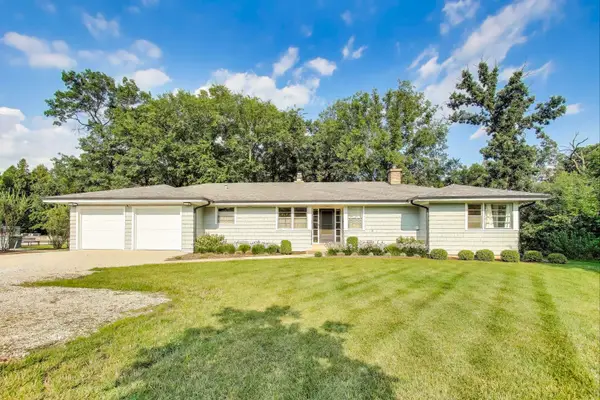 $1,050,000Active3 beds 3 baths1,635 sq. ft.
$1,050,000Active3 beds 3 baths1,635 sq. ft.3801 Madison Street, Oak Brook, IL 60523
MLS# 12427077Listed by: @PROPERTIES CHRISTIE'S INTERNATIONAL REAL ESTATE  $874,900Pending2 beds 2 baths2,583 sq. ft.
$874,900Pending2 beds 2 baths2,583 sq. ft.5 Oak Brook Club Drive #N305, Oak Brook, IL 60523
MLS# 12424325Listed by: @PROPERTIES CHRISTIE'S INTERNATIONAL REAL ESTATE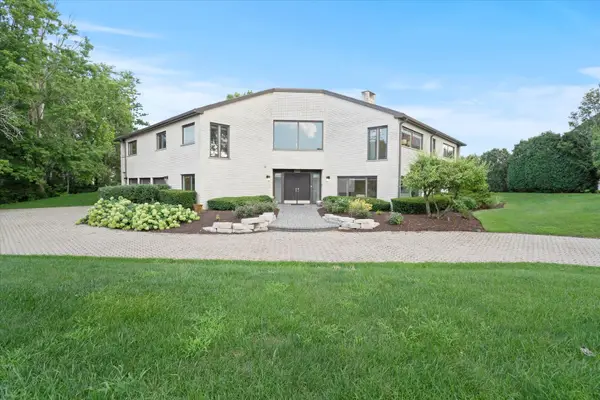 $1,999,000Active5 beds 6 baths6,040 sq. ft.
$1,999,000Active5 beds 6 baths6,040 sq. ft.1912 Midwest Club Parkway, Oak Brook, IL 60523
MLS# 12432478Listed by: COLDWELL BANKER REALTY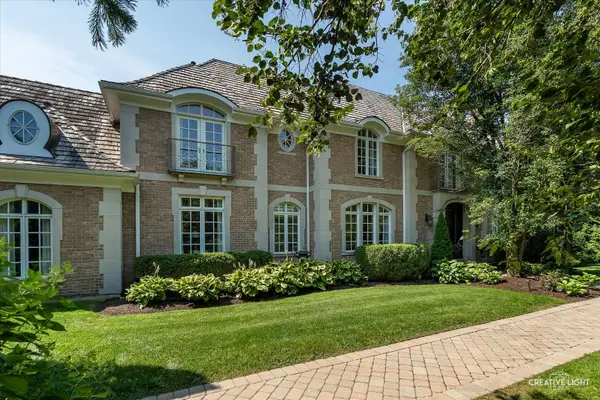 $2,495,000Active6 beds 7 baths6,173 sq. ft.
$2,495,000Active6 beds 7 baths6,173 sq. ft.2605 35th Street, Oak Brook, IL 60523
MLS# 12430476Listed by: RE/MAX OF NAPERVILLE $789,000Active0 Acres
$789,000Active0 Acres37 E Cambridge Drive, Oak Brook, IL 60523
MLS# 12426077Listed by: COLDWELL BANKER REALTY- Open Sun, 1 to 3pm
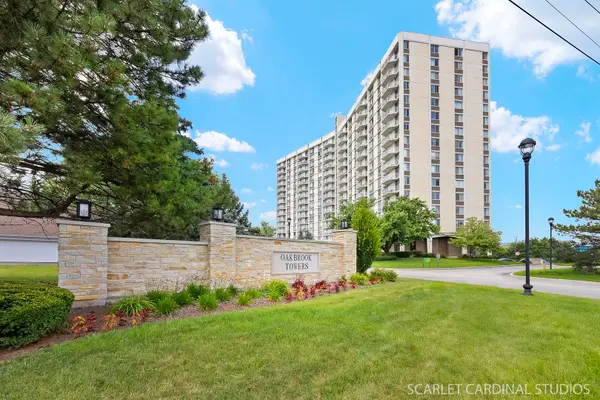 $209,900Active1 beds 1 baths910 sq. ft.
$209,900Active1 beds 1 baths910 sq. ft.40 N Tower Road #11E, Oak Brook, IL 60523
MLS# 12426540Listed by: KELLER WILLIAMS PREMIERE PROPERTIES

