3525 S Cass Court #418, Oak Brook, IL 60523
Local realty services provided by:Better Homes and Gardens Real Estate Star Homes
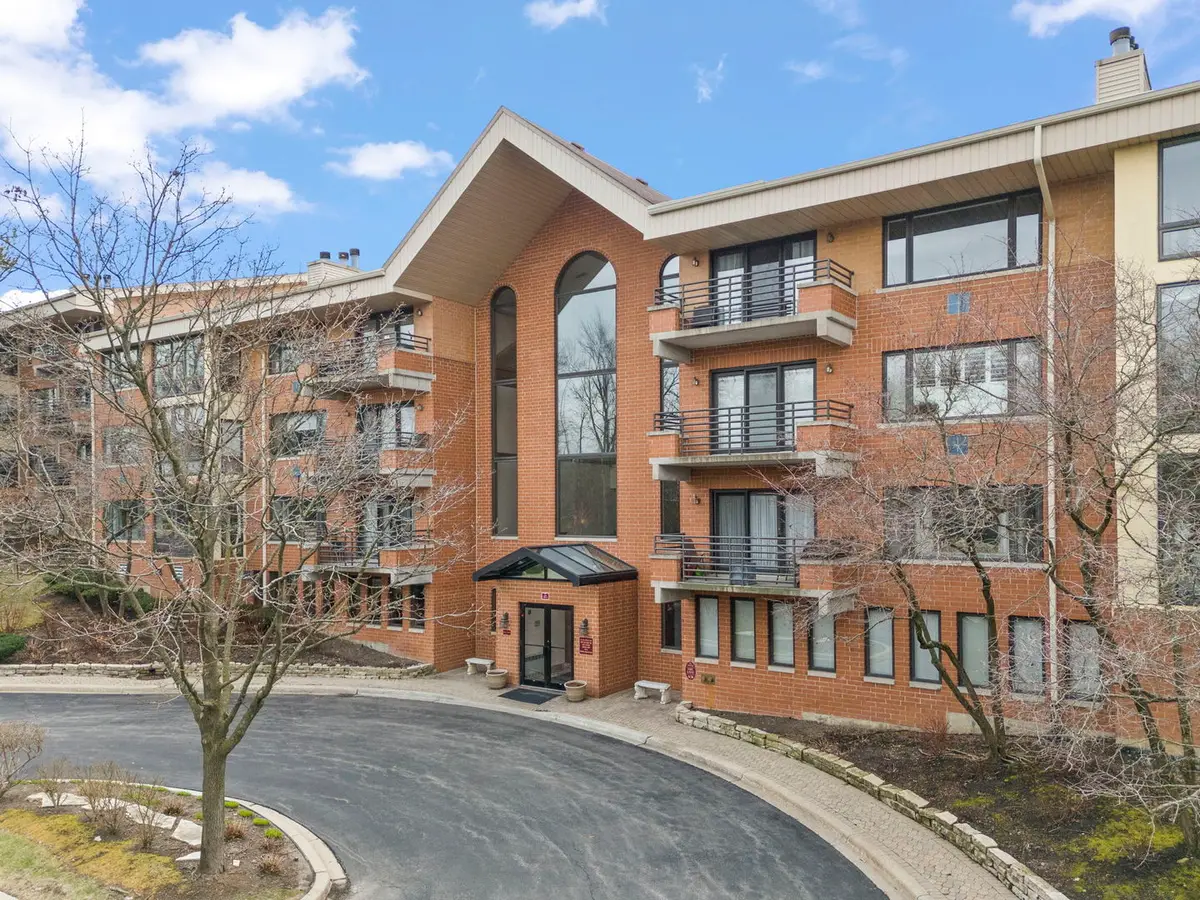
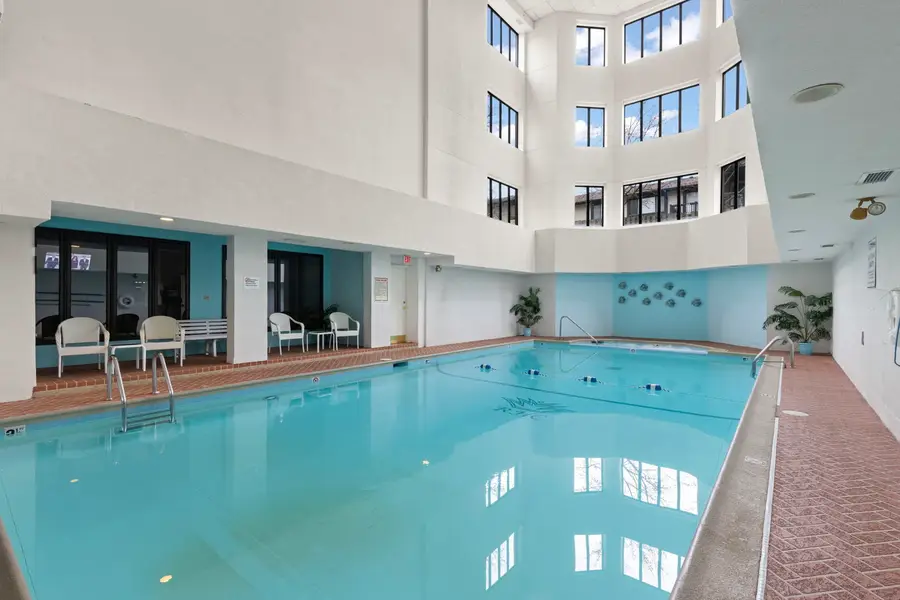

Listed by:cynthia windeler
Office:keller williams premiere properties
MLS#:12298310
Source:MLSNI
Price summary
- Price:$430,000
- Price per sq. ft.:$150.88
- Monthly HOA dues:$1,150
About this home
Luxury Living in beautiful Oak Brook! Discover the perfect blend of comfort, convenience, and community in this stunning corner unit condo with two underground parking spaces and easy elevator access close to the unit for convenience and security! Located within one of Oak Brook's most sought-after neighborhoods, this residence offers a peaceful retreat while keeping you close to everything you need. Gorgeous Building with an indoor pool and workout room! Engage with neighbors through social events, Bunco nights, and club gatherings in the party room. Spacious & Inviting Layout: Coveted corner unit boasting an amazing sun-room-your go-to spot for relaxation with a beautiful view! Expansive Primary Bedroom with a sitting room, walk-in closet, and a large bathroom for ultimate comfort. Fresh updates-New paint throughout, plus new carpet in the bedrooms and living room, giving you a move-in-ready feel! You will fall in love with the dining room and feel the warm sunlight from the wall of windows! Endless Potential: While perfectly livable as-is, this condo presents a fantastic opportunity to create your dream kitchen and upgrade the primary bathroom to your personal taste. You will appreciate the ample storage and large laundry room. Don't Miss Out! Units like this rarely become available-especially with this highly desirable floor plan! Your next lifestyle upgrade awaits!
Contact an agent
Home facts
- Year built:1991
- Listing Id #:12298310
- Added:125 day(s) ago
- Updated:August 13, 2025 at 07:45 AM
Rooms and interior
- Bedrooms:2
- Total bathrooms:3
- Full bathrooms:2
- Half bathrooms:1
- Living area:2,850 sq. ft.
Heating and cooling
- Cooling:Central Air
- Heating:Forced Air, Natural Gas
Structure and exterior
- Year built:1991
- Building area:2,850 sq. ft.
Schools
- High school:Westmont High School
- Middle school:Westmont Junior High School
- Elementary school:C E Miller Elementary School
Utilities
- Water:Lake Michigan
- Sewer:Public Sewer
Finances and disclosures
- Price:$430,000
- Price per sq. ft.:$150.88
- Tax amount:$8,275 (2023)
New listings near 3525 S Cass Court #418
 $498,000Pending3 beds 3 baths1,801 sq. ft.
$498,000Pending3 beds 3 baths1,801 sq. ft.19W113 Avenue Normandy South, Oak Brook, IL 60523
MLS# 12366968Listed by: IREALTY FLAT FEE BROKERAGE- New
 $355,000Active2 beds 2 baths1,660 sq. ft.
$355,000Active2 beds 2 baths1,660 sq. ft.3525 S Cass Court #302, Oak Brook, IL 60523
MLS# 12441824Listed by: REDFIN CORPORATION - New
 $220,000Active2 beds 2 baths1,276 sq. ft.
$220,000Active2 beds 2 baths1,276 sq. ft.40 N Tower Road #16G, Oak Brook, IL 60523
MLS# 12440039Listed by: COLDWELL BANKER REALTY - New
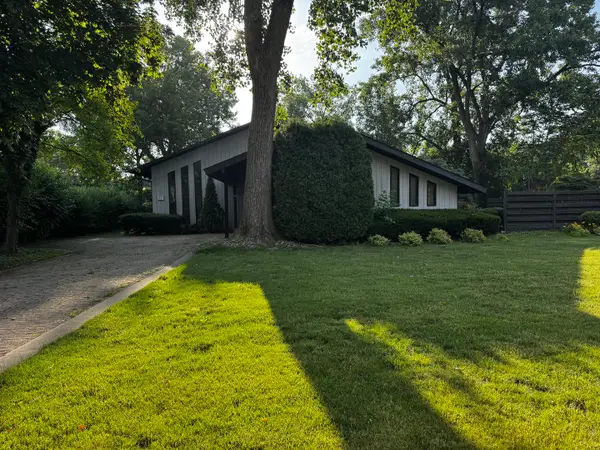 $875,000Active4 beds 5 baths2,062 sq. ft.
$875,000Active4 beds 5 baths2,062 sq. ft.37 Sheffield Lane, Oak Brook, IL 60523
MLS# 12432619Listed by: CHARLES RUTENBERG REALTY OF IL - New
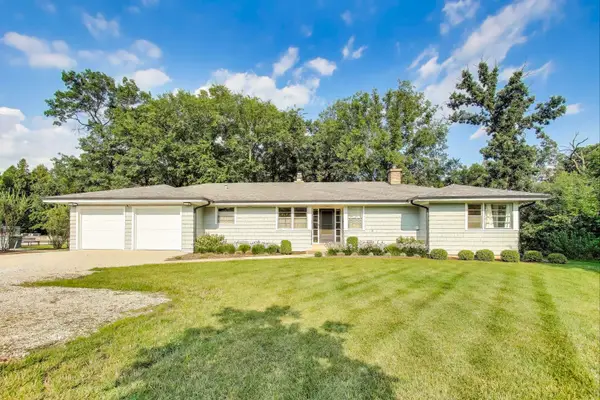 $1,050,000Active3 beds 3 baths1,635 sq. ft.
$1,050,000Active3 beds 3 baths1,635 sq. ft.3801 Madison Street, Oak Brook, IL 60523
MLS# 12427077Listed by: @PROPERTIES CHRISTIE'S INTERNATIONAL REAL ESTATE  $874,900Pending2 beds 2 baths2,583 sq. ft.
$874,900Pending2 beds 2 baths2,583 sq. ft.5 Oak Brook Club Drive #N305, Oak Brook, IL 60523
MLS# 12424325Listed by: @PROPERTIES CHRISTIE'S INTERNATIONAL REAL ESTATE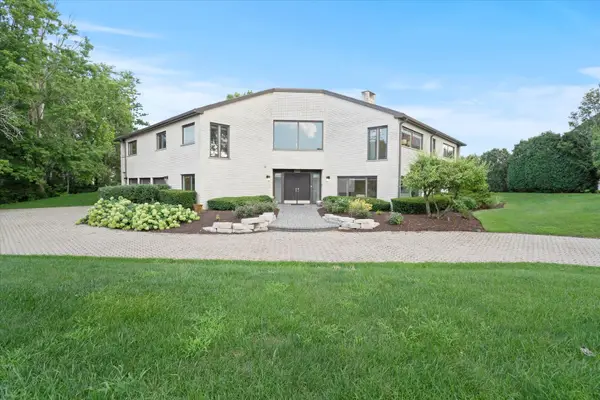 $1,999,000Active5 beds 6 baths6,040 sq. ft.
$1,999,000Active5 beds 6 baths6,040 sq. ft.1912 Midwest Club Parkway, Oak Brook, IL 60523
MLS# 12432478Listed by: COLDWELL BANKER REALTY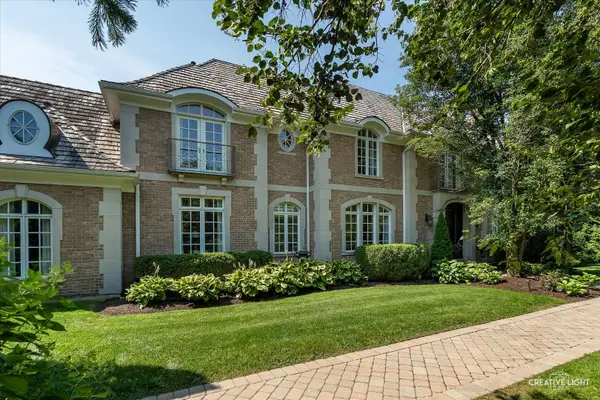 $2,495,000Active6 beds 7 baths6,173 sq. ft.
$2,495,000Active6 beds 7 baths6,173 sq. ft.2605 35th Street, Oak Brook, IL 60523
MLS# 12430476Listed by: RE/MAX OF NAPERVILLE $789,000Active0 Acres
$789,000Active0 Acres37 E Cambridge Drive, Oak Brook, IL 60523
MLS# 12426077Listed by: COLDWELL BANKER REALTY- Open Sun, 1 to 3pm
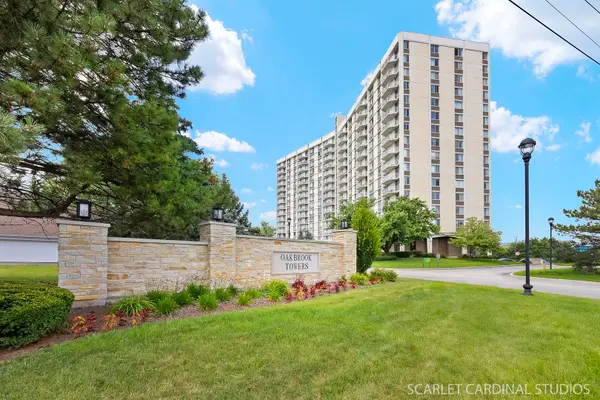 $209,900Active1 beds 1 baths910 sq. ft.
$209,900Active1 beds 1 baths910 sq. ft.40 N Tower Road #11E, Oak Brook, IL 60523
MLS# 12426540Listed by: KELLER WILLIAMS PREMIERE PROPERTIES

