3525 S Cass Court #612, Oak Brook, IL 60523
Local realty services provided by:Better Homes and Gardens Real Estate Star Homes
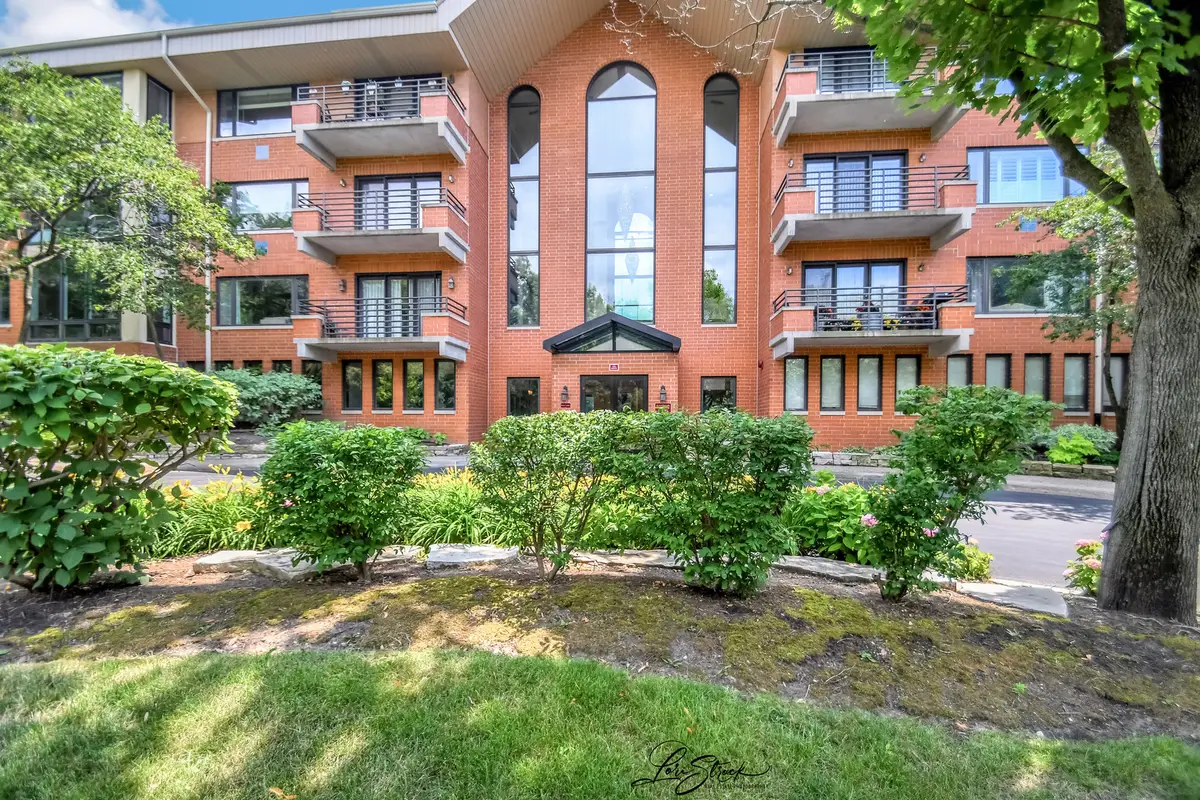
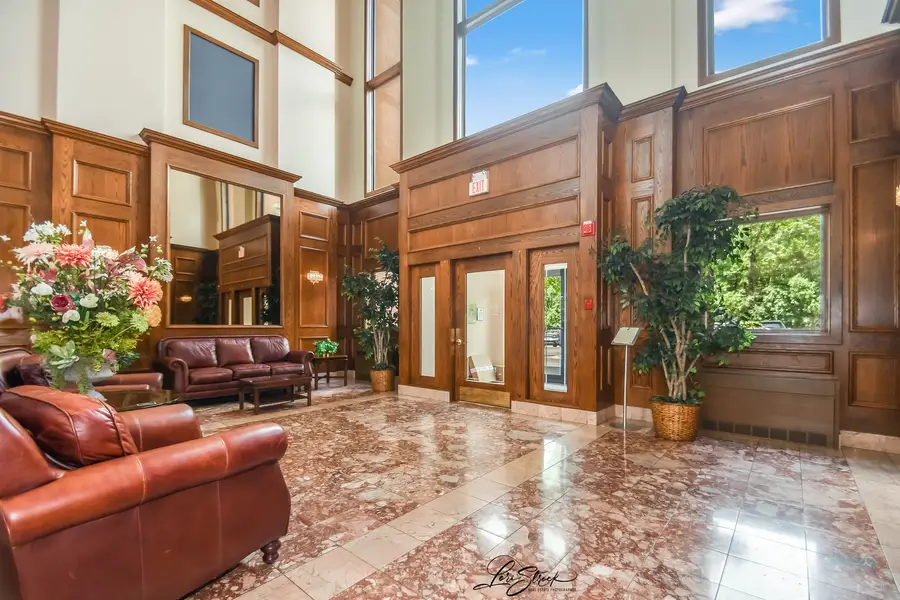
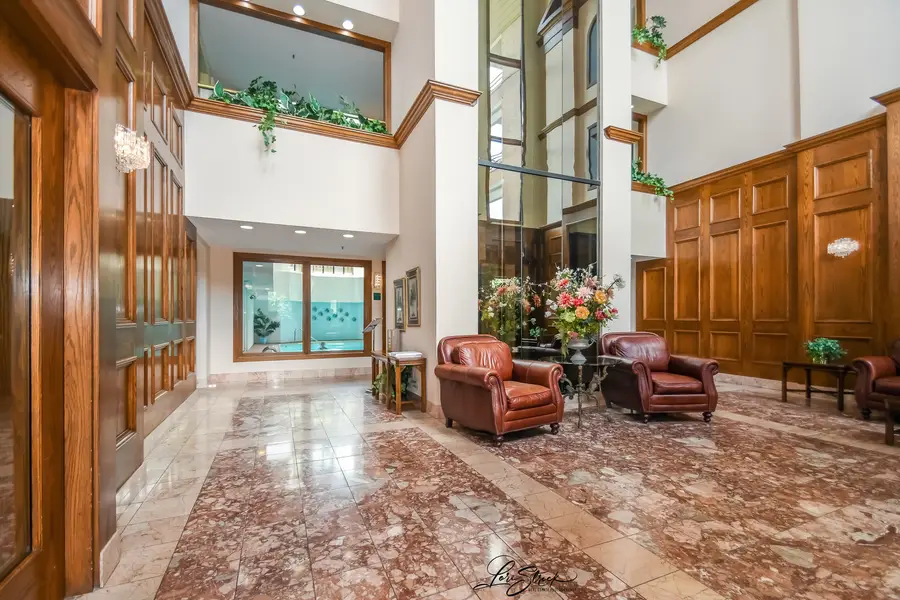
3525 S Cass Court #612,Oak Brook, IL 60523
$459,000
- 2 Beds
- 3 Baths
- 2,300 sq. ft.
- Condominium
- Pending
Listed by:wanda passolano
Office:illinois real estate partners inc
MLS#:12406534
Source:MLSNI
Price summary
- Price:$459,000
- Price per sq. ft.:$199.57
- Monthly HOA dues:$919
About this home
OUTSTANDING 2 Bed/2.5 BATH CONDO WITH UNBELIEVEABLE VIEWS FROM EVERY WINDOW. 2 HEATED PARKING SPACES (612-1 & 612-2) IN PRIME LOCATION WITH EXTRA LARGE STORAGE CAGE (13' X 7'X 4') WITHIN THE SPACE, ATTIC IS COMPLETELY FINISHED (DRYWALL AND FLOOR) PROVIDES EXTRA STORAGE NOT FOUND IN OTHER UNITS. WATER SHUT OFF IN THE UNIT .SECURITY SYSTEM WIRED IN UNIT CHO0SE YOUR SERVICE PROVIDER. ABUNDANT CLOSET SPACE PLUS (2 WALK- IN CLOSETS IN EACH BDRM.) IN UNIT LAUNDRY ROOM WITH LAUNDRY SINK , 2 SKYLIGHTS, EXCEPTIONALLY LARGE ROOMS, WONDERFUL SUN-ROOM FOR COFFEE AND COCKTAILS OR JUST QUIET TIME. 2-SIDED GAS FIREPLACE, BUILT IN BOOKCASES IN DEN PERFECTLY DESIGNED FOR AN OFFICE. NEWER MODERN KITCHEN CABINETS, STAINLESS APPLIANCES.SOME HARDWOOD FLOORS. THE UNIT HAS SPLIT BEDROOMS; THE FLOOR PLAN HAS A LOT OF PRIVACY AND IS PERFECT FOR ENTERTAINING. LARGE PRIVATE BALCONY, LOVELY PRIVATE WALKING TRAIL FOR RESIDENTS WITHIN THE PROPERTY, ROYAL HILLS CLUB IS A WELL-MAINTAINED COVETED COMMUNITY IDEALLY LOCATED NEAR SHOPPING, RESTAURANTS AND EXPRESSWAYS. WHEN ONLY THE BEST WILL DO!! THIS IS IT.
Contact an agent
Home facts
- Year built:1991
- Listing Id #:12406534
- Added:45 day(s) ago
- Updated:August 13, 2025 at 07:45 AM
Rooms and interior
- Bedrooms:2
- Total bathrooms:3
- Full bathrooms:2
- Half bathrooms:1
- Living area:2,300 sq. ft.
Heating and cooling
- Cooling:Central Air
- Heating:Forced Air, Natural Gas
Structure and exterior
- Year built:1991
- Building area:2,300 sq. ft.
Schools
- High school:Westmont High School
- Middle school:Westmont Junior High School
- Elementary school:C E Miller Elementary School
Utilities
- Water:Lake Michigan
- Sewer:Public Sewer
Finances and disclosures
- Price:$459,000
- Price per sq. ft.:$199.57
- Tax amount:$6,471 (2023)
New listings near 3525 S Cass Court #612
 $498,000Pending3 beds 3 baths1,801 sq. ft.
$498,000Pending3 beds 3 baths1,801 sq. ft.19W113 Avenue Normandy South, Oak Brook, IL 60523
MLS# 12366968Listed by: IREALTY FLAT FEE BROKERAGE- New
 $355,000Active2 beds 2 baths1,660 sq. ft.
$355,000Active2 beds 2 baths1,660 sq. ft.3525 S Cass Court #302, Oak Brook, IL 60523
MLS# 12441824Listed by: REDFIN CORPORATION - New
 $220,000Active2 beds 2 baths1,276 sq. ft.
$220,000Active2 beds 2 baths1,276 sq. ft.40 N Tower Road #16G, Oak Brook, IL 60523
MLS# 12440039Listed by: COLDWELL BANKER REALTY - New
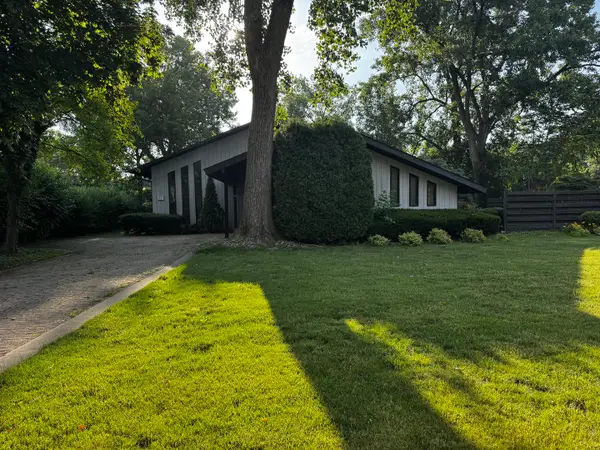 $875,000Active4 beds 5 baths2,062 sq. ft.
$875,000Active4 beds 5 baths2,062 sq. ft.37 Sheffield Lane, Oak Brook, IL 60523
MLS# 12432619Listed by: CHARLES RUTENBERG REALTY OF IL - New
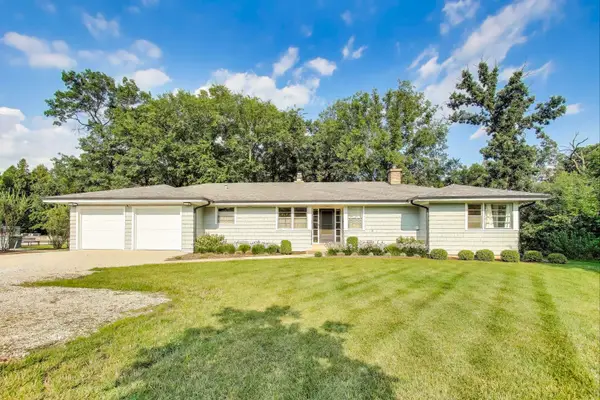 $1,050,000Active3 beds 3 baths1,635 sq. ft.
$1,050,000Active3 beds 3 baths1,635 sq. ft.3801 Madison Street, Oak Brook, IL 60523
MLS# 12427077Listed by: @PROPERTIES CHRISTIE'S INTERNATIONAL REAL ESTATE  $874,900Pending2 beds 2 baths2,583 sq. ft.
$874,900Pending2 beds 2 baths2,583 sq. ft.5 Oak Brook Club Drive #N305, Oak Brook, IL 60523
MLS# 12424325Listed by: @PROPERTIES CHRISTIE'S INTERNATIONAL REAL ESTATE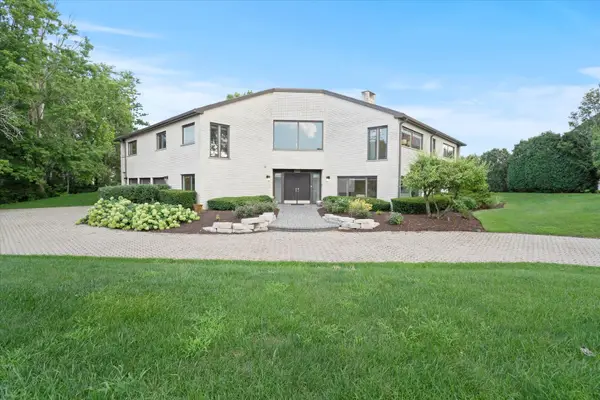 $1,999,000Active5 beds 6 baths6,040 sq. ft.
$1,999,000Active5 beds 6 baths6,040 sq. ft.1912 Midwest Club Parkway, Oak Brook, IL 60523
MLS# 12432478Listed by: COLDWELL BANKER REALTY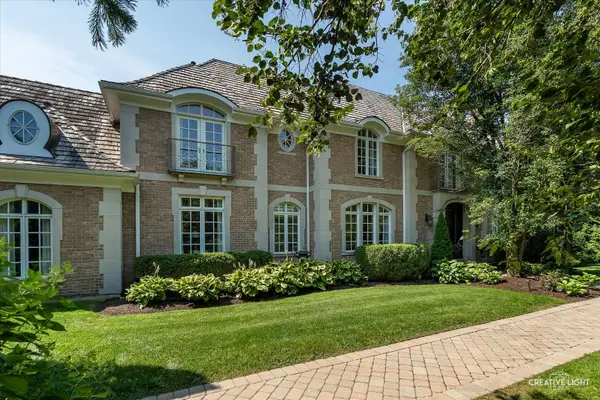 $2,495,000Active6 beds 7 baths6,173 sq. ft.
$2,495,000Active6 beds 7 baths6,173 sq. ft.2605 35th Street, Oak Brook, IL 60523
MLS# 12430476Listed by: RE/MAX OF NAPERVILLE $789,000Active0 Acres
$789,000Active0 Acres37 E Cambridge Drive, Oak Brook, IL 60523
MLS# 12426077Listed by: COLDWELL BANKER REALTY- Open Sun, 1 to 3pm
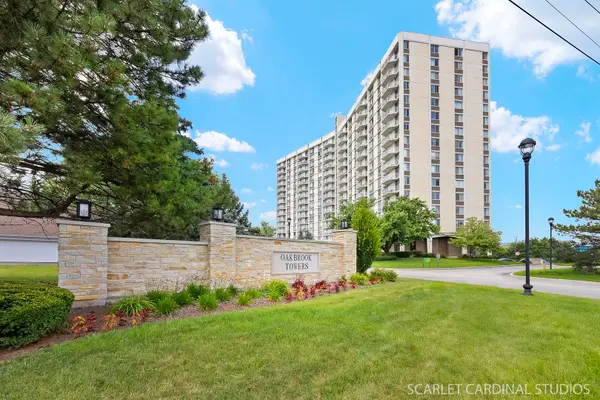 $209,900Active1 beds 1 baths910 sq. ft.
$209,900Active1 beds 1 baths910 sq. ft.40 N Tower Road #11E, Oak Brook, IL 60523
MLS# 12426540Listed by: KELLER WILLIAMS PREMIERE PROPERTIES

