401 Glendale Avenue, Oak Brook, IL 60523
Local realty services provided by:Better Homes and Gardens Real Estate Connections
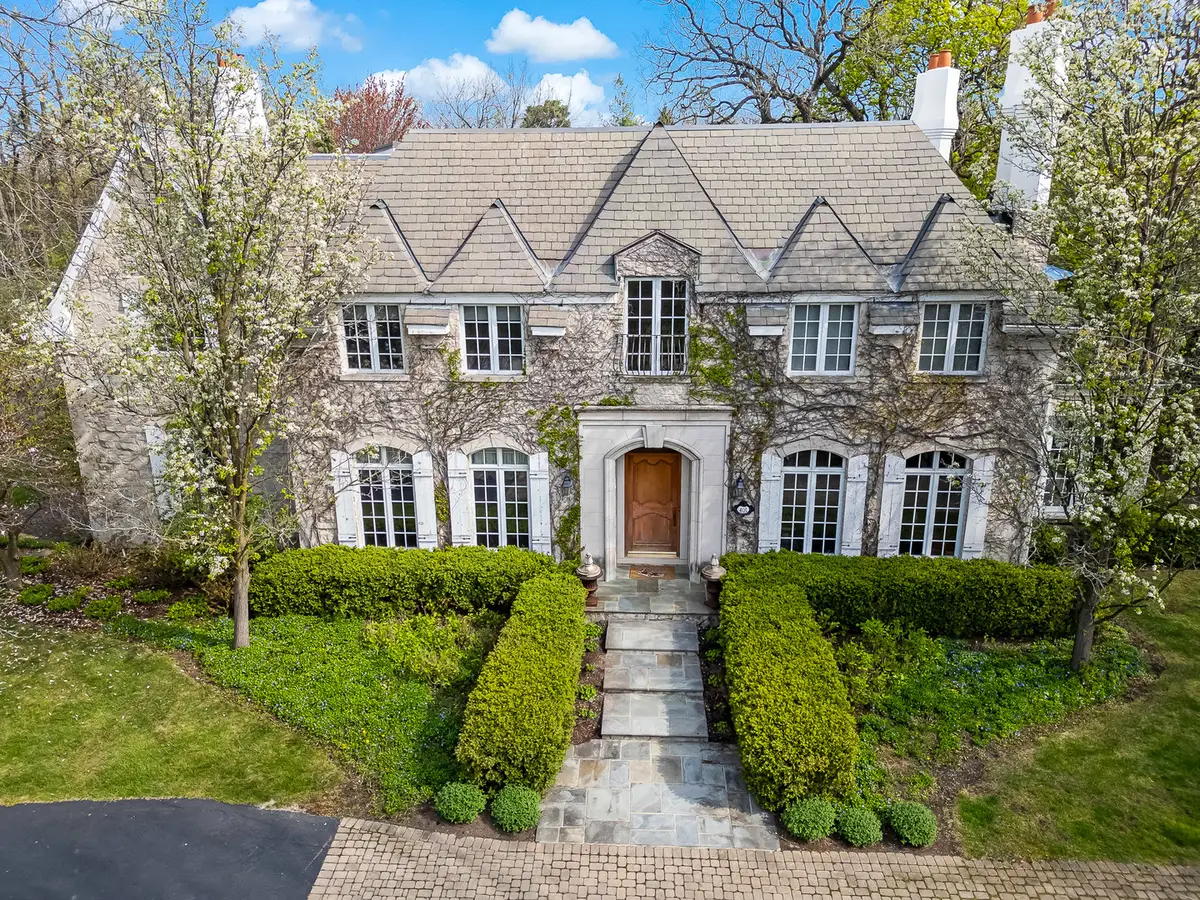
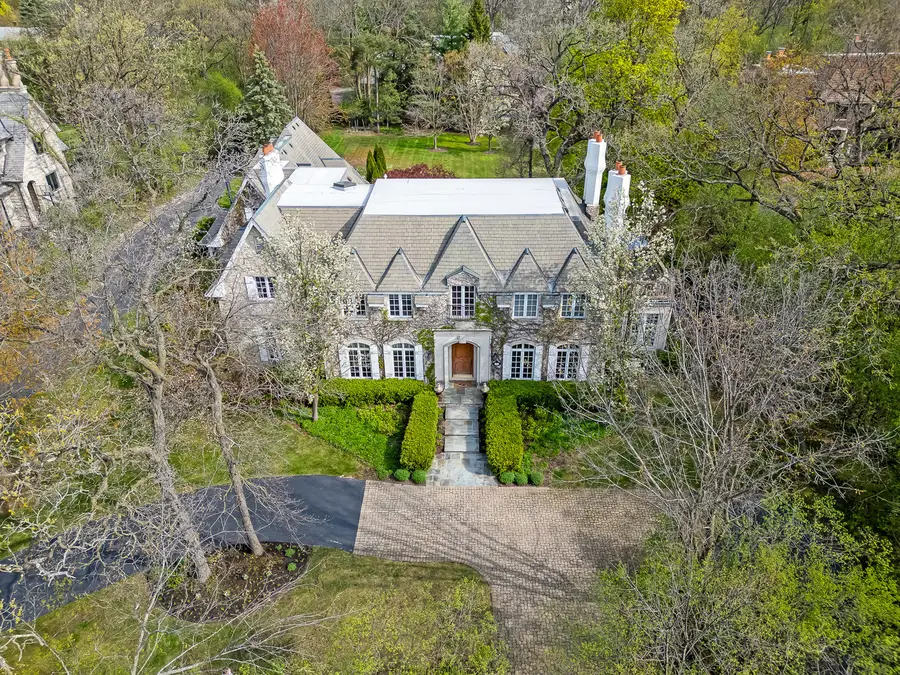
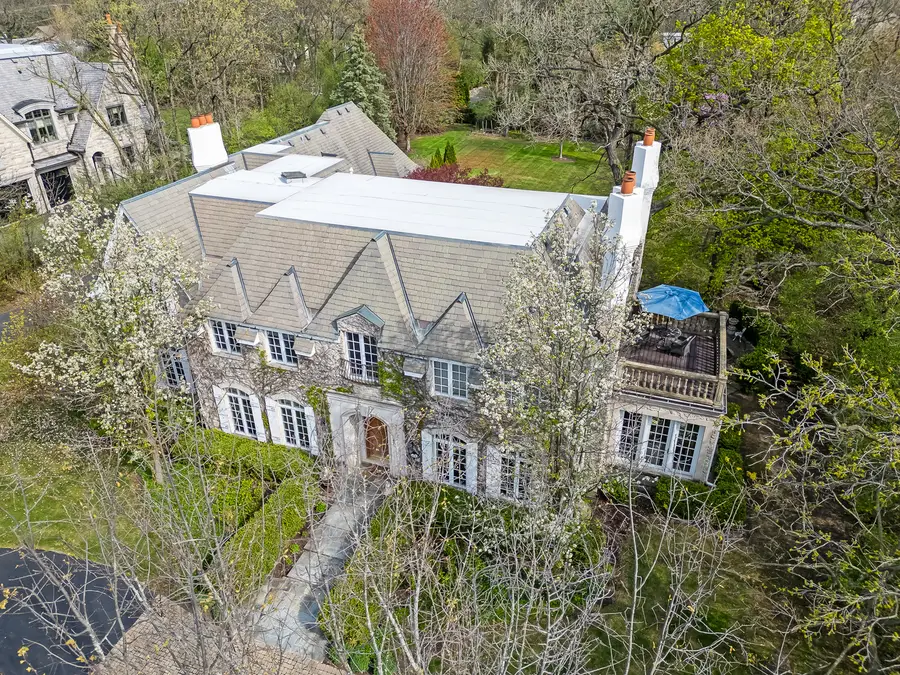
Listed by:larysa domino
Office:@properties christie's international real estate
MLS#:12365702
Source:MLSNI
Price summary
- Price:$2,900,000
- Price per sq. ft.:$295.05
About this home
Set on a peaceful, beautifully landscaped lot that looks like it came straight out of a magazine, this one-of-a-kind home built in 2000 by Dave Knecht offers a wonderful mix of timeless style, smart design, and quality craftsmanship. From the moment you walk in, you'll notice the inviting formal living and dining areas-perfect for everything from hosting special celebrations to enjoying quiet evenings at home. The home is filled with custom touches that reflect the care and detail that go into every Knecht build. Upstairs, you'll find five spacious bedrooms, each designed with comfort and practicality in mind, offering plenty of room for family and guests. The layout flows effortlessly, striking just the right balance between open-concept living and well-defined spaces. Step outside and you'll find a lush, private yard that's ideal for relaxing, entertaining, or simply enjoying the outdoors. Located in the highly regarded D181 Blue Ribbon school district and Hinsdale Central High School area, the home also offers easy access to Salt Creek Swim & Racquet Club and Fullersburg Woods-bringing together the best of luxury living and a close-knit, active community. Get in touch today to schedule a private tour-we'd love to show you around!
Contact an agent
Home facts
- Year built:2000
- Listing Id #:12365702
- Added:174 day(s) ago
- Updated:August 13, 2025 at 10:47 AM
Rooms and interior
- Bedrooms:6
- Total bathrooms:7
- Full bathrooms:5
- Half bathrooms:2
- Living area:9,829 sq. ft.
Heating and cooling
- Cooling:Central Air
- Heating:Natural Gas
Structure and exterior
- Year built:2000
- Building area:9,829 sq. ft.
Schools
- High school:Hinsdale Central High School
- Middle school:Clarendon Hills Middle School
- Elementary school:Monroe Elementary School
Utilities
- Water:Lake Michigan
- Sewer:Public Sewer
Finances and disclosures
- Price:$2,900,000
- Price per sq. ft.:$295.05
- Tax amount:$35,633 (2023)
New listings near 401 Glendale Avenue
 $498,000Pending3 beds 3 baths1,801 sq. ft.
$498,000Pending3 beds 3 baths1,801 sq. ft.19W113 Avenue Normandy South, Oak Brook, IL 60523
MLS# 12366968Listed by: IREALTY FLAT FEE BROKERAGE- New
 $355,000Active2 beds 2 baths1,660 sq. ft.
$355,000Active2 beds 2 baths1,660 sq. ft.3525 S Cass Court #302, Oak Brook, IL 60523
MLS# 12441824Listed by: REDFIN CORPORATION - New
 $220,000Active2 beds 2 baths1,276 sq. ft.
$220,000Active2 beds 2 baths1,276 sq. ft.40 N Tower Road #16G, Oak Brook, IL 60523
MLS# 12440039Listed by: COLDWELL BANKER REALTY - New
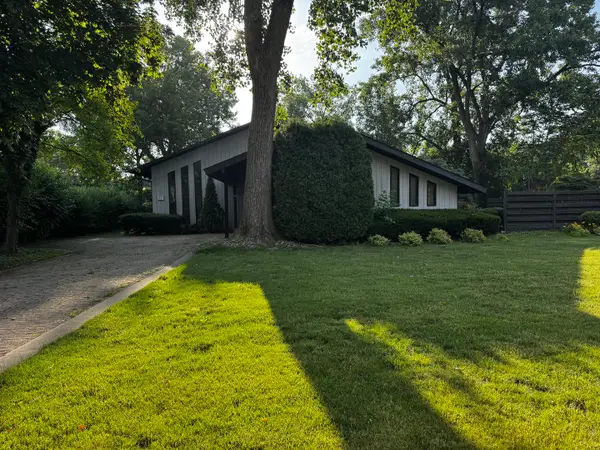 $875,000Active4 beds 5 baths2,062 sq. ft.
$875,000Active4 beds 5 baths2,062 sq. ft.37 Sheffield Lane, Oak Brook, IL 60523
MLS# 12432619Listed by: CHARLES RUTENBERG REALTY OF IL - New
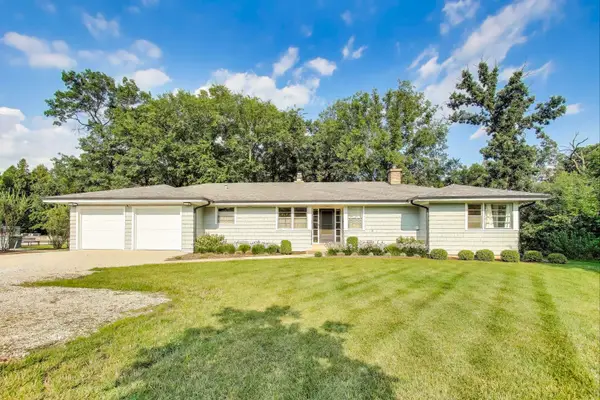 $1,050,000Active3 beds 3 baths1,635 sq. ft.
$1,050,000Active3 beds 3 baths1,635 sq. ft.3801 Madison Street, Oak Brook, IL 60523
MLS# 12427077Listed by: @PROPERTIES CHRISTIE'S INTERNATIONAL REAL ESTATE  $874,900Pending2 beds 2 baths2,583 sq. ft.
$874,900Pending2 beds 2 baths2,583 sq. ft.5 Oak Brook Club Drive #N305, Oak Brook, IL 60523
MLS# 12424325Listed by: @PROPERTIES CHRISTIE'S INTERNATIONAL REAL ESTATE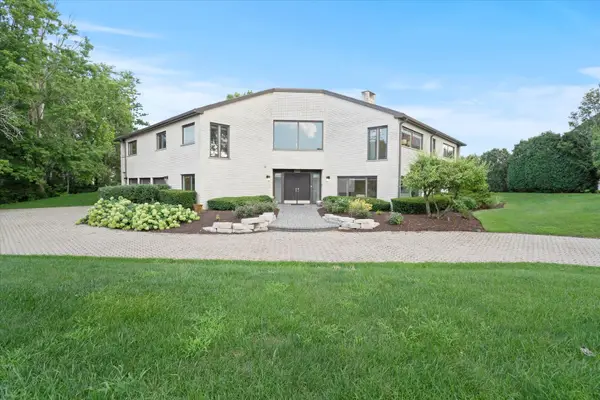 $1,999,000Active5 beds 6 baths6,040 sq. ft.
$1,999,000Active5 beds 6 baths6,040 sq. ft.1912 Midwest Club Parkway, Oak Brook, IL 60523
MLS# 12432478Listed by: COLDWELL BANKER REALTY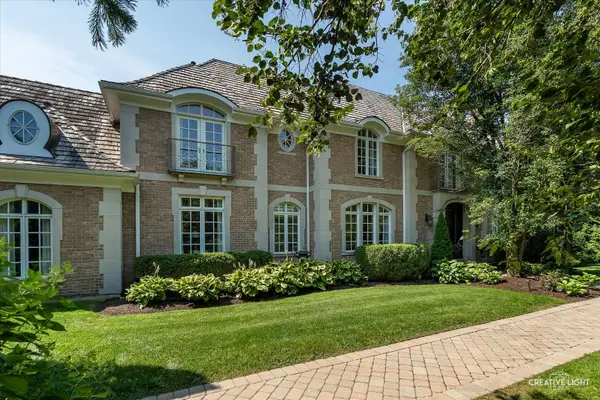 $2,495,000Active6 beds 7 baths6,173 sq. ft.
$2,495,000Active6 beds 7 baths6,173 sq. ft.2605 35th Street, Oak Brook, IL 60523
MLS# 12430476Listed by: RE/MAX OF NAPERVILLE $789,000Active0 Acres
$789,000Active0 Acres37 E Cambridge Drive, Oak Brook, IL 60523
MLS# 12426077Listed by: COLDWELL BANKER REALTY- Open Sun, 1 to 3pm
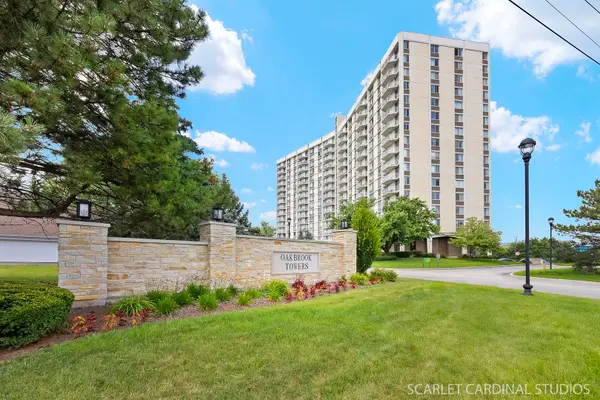 $209,900Active1 beds 1 baths910 sq. ft.
$209,900Active1 beds 1 baths910 sq. ft.40 N Tower Road #11E, Oak Brook, IL 60523
MLS# 12426540Listed by: KELLER WILLIAMS PREMIERE PROPERTIES

