508 Sauk Path Se, Oak Brook, IL 60523
Local realty services provided by:Better Homes and Gardens Real Estate Connections
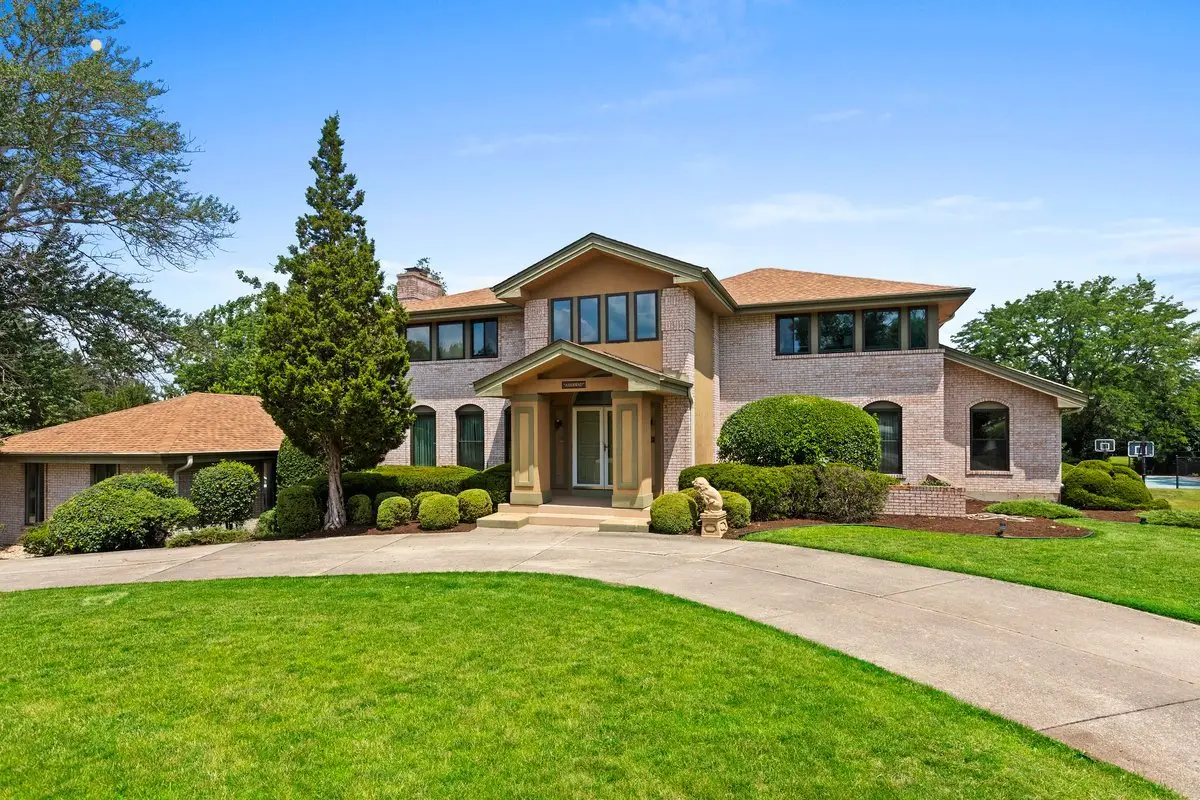
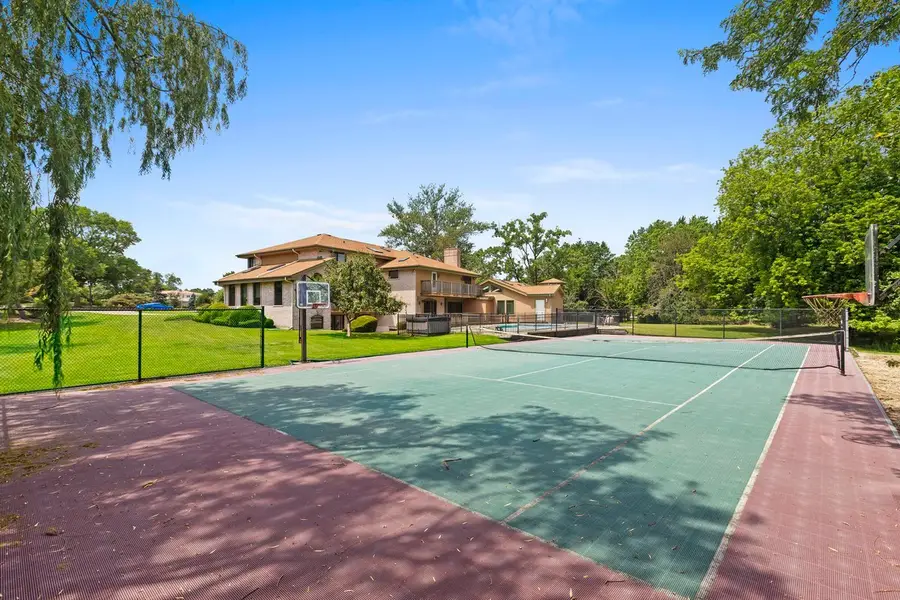
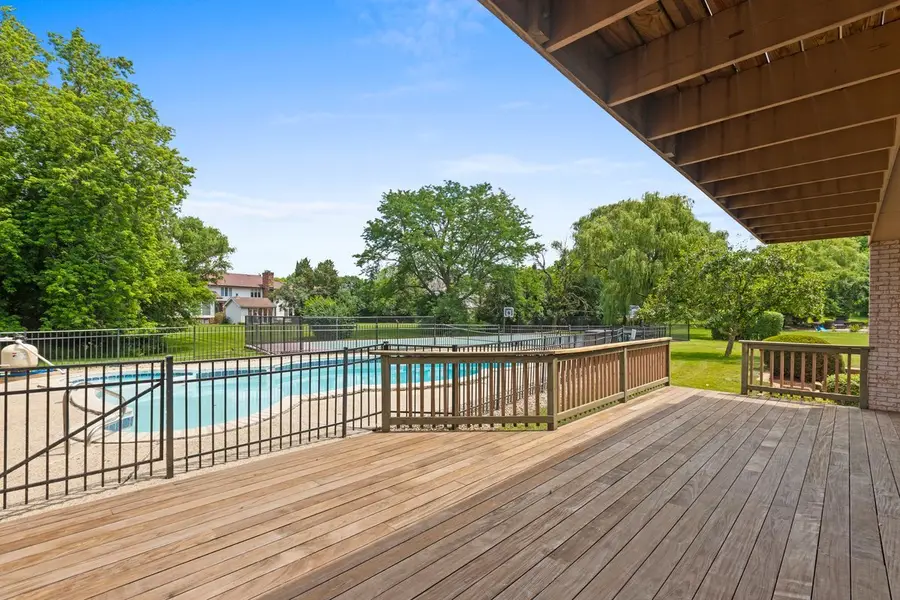
508 Sauk Path Se,Oak Brook, IL 60523
$1,629,000
- 7 Beds
- 7 Baths
- 8,886 sq. ft.
- Single family
- Pending
Listed by:milap singh
Office:coldwell banker realty
MLS#:12401654
Source:MLSNI
Price summary
- Price:$1,629,000
- Price per sq. ft.:$183.32
- Monthly HOA dues:$416.67
About this home
Discover the potential of this exceptional home in the exclusive gated community of Hunter Trails in Oak Brook. While it needs some updates, it offers a great chance to create your dream residence. Set on over one acre, this custom-designed home features multi level floor plan of 8,886 square feet, ideal for multi-generational living. Enjoy the backyard with an in ground pool, tennis court, and basketball court. Recent enhancements include a new roof, windows/Skylights, all updated in 2023. The layout includes 7 bedrooms and 8 bathrooms, with a welcoming foyer, spacious family room, elegant dining room, and a cozy master suite with a loft. The main kitchen has an open floor plan, island, and sunroom, plus an extra kitchen for convenience. The finished walkout basement features a full bar, yoga/dance floor, kids' play area, sitting area, fireplace, and a full bath. It also has an additional bedroom and full bath in the lower level. Don't miss the opportunity to make this your dream home, complete with a Great/Party room adjacent to the pool for enhanced entertainment! Award-winning Oak Brook Butler School District 53 and Hinsdale Central High School.
Contact an agent
Home facts
- Year built:1986
- Listing Id #:12401654
- Added:15 day(s) ago
- Updated:August 13, 2025 at 07:45 AM
Rooms and interior
- Bedrooms:7
- Total bathrooms:7
- Full bathrooms:7
- Living area:8,886 sq. ft.
Heating and cooling
- Cooling:Central Air, Zoned
- Heating:Forced Air, Natural Gas
Structure and exterior
- Roof:Asphalt
- Year built:1986
- Building area:8,886 sq. ft.
- Lot area:1.13 Acres
Schools
- High school:Hinsdale Central High School
- Middle school:Butler Junior High School
- Elementary school:Brook Forest Elementary School
Utilities
- Water:Lake Michigan
- Sewer:Public Sewer
Finances and disclosures
- Price:$1,629,000
- Price per sq. ft.:$183.32
- Tax amount:$17,614 (2024)
New listings near 508 Sauk Path Se
- New
 $498,000Active3 beds 3 baths1,801 sq. ft.
$498,000Active3 beds 3 baths1,801 sq. ft.19W113 Avenue Normandy South, Oak Brook, IL 60523
MLS# 12366968Listed by: IREALTY FLAT FEE BROKERAGE - New
 $355,000Active2 beds 2 baths1,660 sq. ft.
$355,000Active2 beds 2 baths1,660 sq. ft.3525 S Cass Court #302, Oak Brook, IL 60523
MLS# 12441824Listed by: REDFIN CORPORATION - New
 $220,000Active2 beds 2 baths1,276 sq. ft.
$220,000Active2 beds 2 baths1,276 sq. ft.40 N Tower Road #16G, Oak Brook, IL 60523
MLS# 12440039Listed by: COLDWELL BANKER REALTY - New
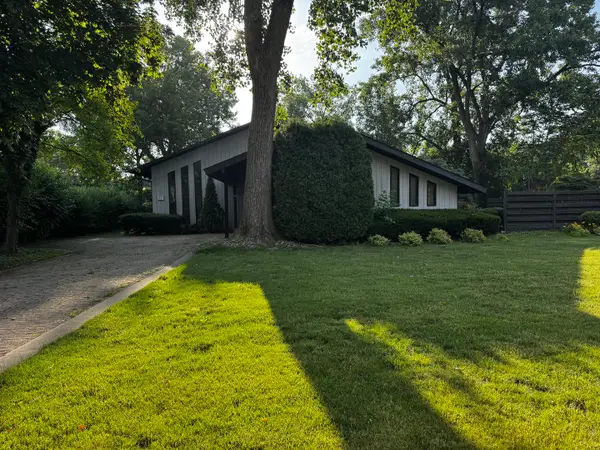 $875,000Active4 beds 5 baths2,062 sq. ft.
$875,000Active4 beds 5 baths2,062 sq. ft.37 Sheffield Lane, Oak Brook, IL 60523
MLS# 12432619Listed by: CHARLES RUTENBERG REALTY OF IL - New
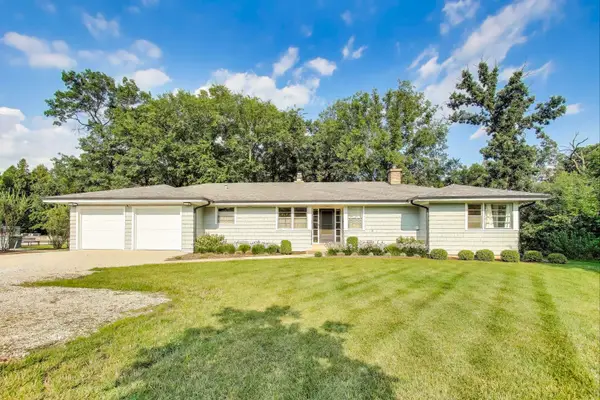 $1,050,000Active3 beds 3 baths1,635 sq. ft.
$1,050,000Active3 beds 3 baths1,635 sq. ft.3801 Madison Street, Oak Brook, IL 60523
MLS# 12427077Listed by: @PROPERTIES CHRISTIE'S INTERNATIONAL REAL ESTATE  $874,900Pending2 beds 2 baths2,583 sq. ft.
$874,900Pending2 beds 2 baths2,583 sq. ft.5 Oak Brook Club Drive #N305, Oak Brook, IL 60523
MLS# 12424325Listed by: @PROPERTIES CHRISTIE'S INTERNATIONAL REAL ESTATE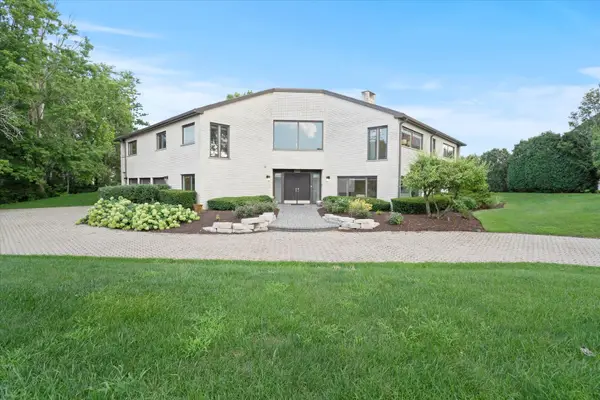 $1,999,000Active5 beds 6 baths6,040 sq. ft.
$1,999,000Active5 beds 6 baths6,040 sq. ft.1912 Midwest Club Parkway, Oak Brook, IL 60523
MLS# 12432478Listed by: COLDWELL BANKER REALTY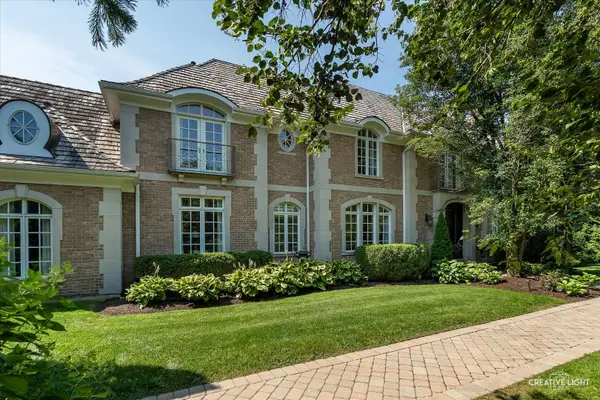 $2,495,000Active6 beds 7 baths6,173 sq. ft.
$2,495,000Active6 beds 7 baths6,173 sq. ft.2605 35th Street, Oak Brook, IL 60523
MLS# 12430476Listed by: RE/MAX OF NAPERVILLE $789,000Active0 Acres
$789,000Active0 Acres37 E Cambridge Drive, Oak Brook, IL 60523
MLS# 12426077Listed by: COLDWELL BANKER REALTY

