8 Willowcrest Drive, Oak Brook, IL 60523
Local realty services provided by:Better Homes and Gardens Real Estate Connections
Listed by:laurie walsh
Office:@properties christie's international real estate
MLS#:12408355
Source:MLSNI
Price summary
- Price:$1,398,000
- Price per sq. ft.:$439.62
- Monthly HOA dues:$842
About this home
This exceptional home of timeless design offers maintenance-free luxury living in a premier gated community surrounded by peaceful views of the nature preserve and lush golf course greens. Meticulously maintained and thoughtfully updated with today's modern finishes, this home is designed for comfort and effortless entertaining. Every detail reflects quality ~ distinctive millwork, oversized trim, refined finishes ~ creating a warm elegant atmosphere. Throughout the home you'll find 10-ft ceilings, extra wide hallways, rich hardwood floors, plantation shutters, and floor to ceiling windows. Inside, the welcoming 2-story foyer, you're greeted to a sophisticated Dining Room accented by tray ceiling and soft uplighting for an inviting atmosphere. Adjacent is a convenient butler's pantry leading to Gourmet Kitchen.This fabulous kitchen features an oversized island with prep sink and warming drawer, hi-end appliances, and a stylish breakfast bar ~ ideal for gatherings. From the kitchen, it flows seamlessly into a sunny breakfast room and a spacious living room with floor to ceiling windows and a striking fireplace. French doors lead outside to a brick paver patio with seating wall surrounded by lush greenery and professionally landscaped gardens ~ a private and peaceful retreat. An elegant powder room completes the first level. Upstairs to second level, an open loft area leads to a versatile space ideal for Home Office/Sitting Room, plus an adjoining room that hosts the third bedroom. (Many flexible space options) French doors open to a private juliette balcony offering a breath of fresh air while enjoying stunning views of the 4th fairway. The Primary Suite is a luxurious sanctuary. It features a large bedroom with tray and vaulted ceilings, decorative leaded glass windows,and his-and-hers walk-in closets.The spa-like primary bath offers dual vanities, a Jacuzzi tub, and a walk-in shower ~ perfect for unwinding.The finished Lower Level is designed for fun and practicality. Beautiful natural travertine flooring throughout. Generous comfy Recreation Room and Game Room with a pool table for fun nights at home.( Flex space for Play Area or Fitness Equipment ), Custom-built Home Bar with seating, ice maker,and full refrigerator makes hosting easy. An additional Full Bath with a Steam shower adds convenience. The large Laundry Room features plenty of custom cabinetry for wonderful storage. Elevator is accessible to all three levels. an immaculate 2 car garage with custom cabinetry and epoxy floor covering. Generac Generator. Convenient highway access to city and airports and close to fine shopping.This exceptional landscaped community offers privacy, stunning views, and a welcoming atmosphere ~ perfect for enjoying luxurious, maintenance free living and creating lasting memories.
Contact an agent
Home facts
- Year built:2008
- Listing ID #:12408355
- Added:77 day(s) ago
- Updated:September 25, 2025 at 01:28 PM
Rooms and interior
- Bedrooms:3
- Total bathrooms:4
- Full bathrooms:3
- Half bathrooms:1
- Living area:3,180 sq. ft.
Heating and cooling
- Cooling:Central Air, Zoned
- Heating:Forced Air, Natural Gas, Sep Heating Systems - 2+, Steam, Zoned
Structure and exterior
- Roof:Asphalt
- Year built:2008
- Building area:3,180 sq. ft.
Schools
- High school:Westmont High School
- Middle school:Westmont Junior High School
- Elementary school:J T Manning Elementary School
Utilities
- Water:Lake Michigan, Public
- Sewer:Public Sewer
Finances and disclosures
- Price:$1,398,000
- Price per sq. ft.:$439.62
- Tax amount:$17,974 (2023)
New listings near 8 Willowcrest Drive
 $499,900Pending2 beds 2 baths1,756 sq. ft.
$499,900Pending2 beds 2 baths1,756 sq. ft.6 Oak Brook Club Drive #J102, Oak Brook, IL 60523
MLS# 12456636Listed by: L.W. REEDY REAL ESTATE- New
 $1,199,000Active4 beds 4 baths5,373 sq. ft.
$1,199,000Active4 beds 4 baths5,373 sq. ft.18 Shelburne Drive, Oak Brook, IL 60523
MLS# 12470776Listed by: @PROPERTIES CHRISTIE'S INTERNATIONAL REAL ESTATE  $499,000Active0.41 Acres
$499,000Active0.41 Acres130 Crab Apple Lane, Oak Brook, IL 60523
MLS# 12470933Listed by: BERKSHIRE HATHAWAY HOMESERVICES CHICAGO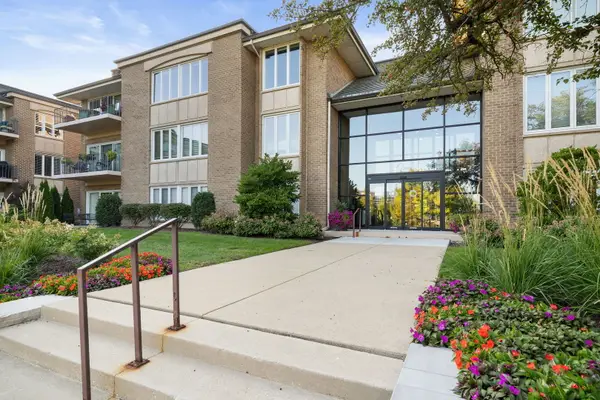 $788,888Active2 beds 2 baths1,745 sq. ft.
$788,888Active2 beds 2 baths1,745 sq. ft.1 Oak Brook Club Drive #A301, Oak Brook, IL 60523
MLS# 12471029Listed by: COLDWELL BANKER REALTY $2,999,000Active3 beds 4 baths4,885 sq. ft.
$2,999,000Active3 beds 4 baths4,885 sq. ft.3500 Spring Road, Oak Brook, IL 60523
MLS# 12470782Listed by: JAMESON SOTHEBY'S INTERNATIONAL REALTY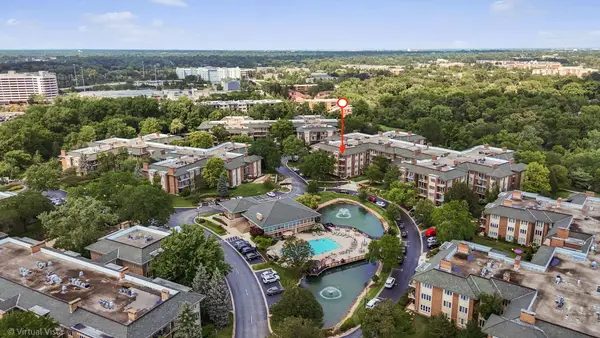 $849,900Pending2 beds 2 baths2,281 sq. ft.
$849,900Pending2 beds 2 baths2,281 sq. ft.5 Oak Brook Club Drive #P3N, Oak Brook, IL 60523
MLS# 12469353Listed by: EXIT REAL ESTATE PARTNERS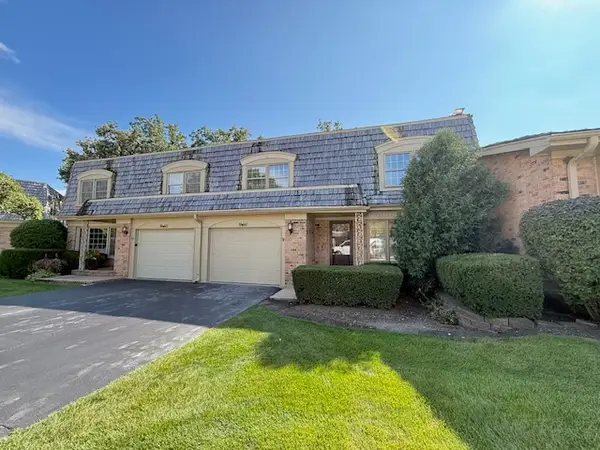 $469,900Pending3 beds 3 baths1,962 sq. ft.
$469,900Pending3 beds 3 baths1,962 sq. ft.19W147 Avenue Royal, Oak Brook, IL 60523
MLS# 12466515Listed by: SR REALTY GROUP INC.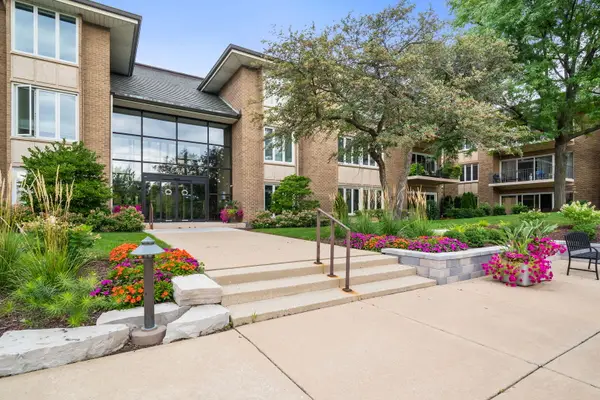 $795,000Active2 beds 2 baths1,824 sq. ft.
$795,000Active2 beds 2 baths1,824 sq. ft.1 Oak Brook Club Drive #A211, Oak Brook, IL 60523
MLS# 12465595Listed by: COLDWELL BANKER REALTY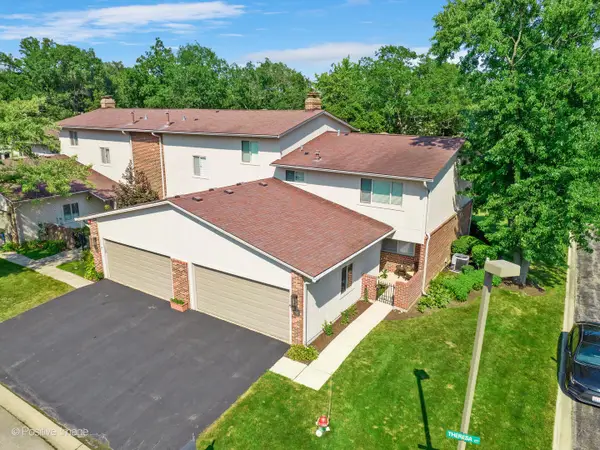 $449,900Pending3 beds 3 baths1,600 sq. ft.
$449,900Pending3 beds 3 baths1,600 sq. ft.2S761 Theresa Court #761, Oak Brook, IL 60523
MLS# 12447959Listed by: RE/MAX PREMIER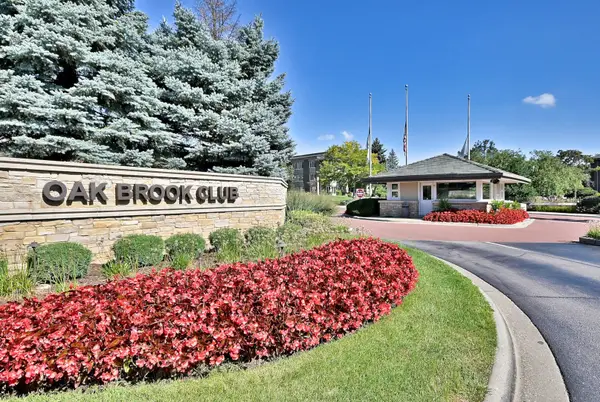 $550,000Active2 beds 2 baths1,824 sq. ft.
$550,000Active2 beds 2 baths1,824 sq. ft.1 Oak Brook Club Drive #A105, Oak Brook, IL 60523
MLS# 12462637Listed by: L.W. REEDY REAL ESTATE
