802 Midwest Club Parkway, Oak Brook, IL 60523
Local realty services provided by:Better Homes and Gardens Real Estate Connections
802 Midwest Club Parkway,Oak Brook, IL 60523
$1,799,000
- 6 Beds
- 5 Baths
- 6,473 sq. ft.
- Single family
- Active
Listed by:colleen wilcox
Office:compass
MLS#:12462334
Source:MLSNI
Price summary
- Price:$1,799,000
- Price per sq. ft.:$277.92
- Monthly HOA dues:$581.67
About this home
Welcome to 802 Midwest Club Parkway - a grand custom residence set on nearly an acre with breathtaking pond views in Oak Brook's premier gated community. Designed for refined living and effortless entertaining, this 6-bedroom, 4.1-bath home offers over 6,473 sq ft of elegant space. A sweeping circular drive leads to a marble facade and a dramatic foyer with custom staircase and marble floors. The chef's kitchen features quartz counters, custom cabinetry, and opens to a sunny breakfast room and expansive deck overlooking the water. Enjoy multiple gathering spaces, including a family room with stone fireplace, sunroom, and lower-level retreat with second kitchen, wet bar, game room, and guest suite. Recent updates include a newly sealed and treated cedar shake roof with a 5-year warranty, 2025 water heater, 2025 electrical panel, and 2021 HVAC systems. Residents enjoy 24-hour security, clubhouse, pool, tennis, and pickleball courts. Butler/Hinsdale Central schools. Resort-style living at its finest.
Contact an agent
Home facts
- Year built:1985
- Listing ID #:12462334
- Added:1 day(s) ago
- Updated:October 11, 2025 at 10:54 AM
Rooms and interior
- Bedrooms:6
- Total bathrooms:5
- Full bathrooms:4
- Half bathrooms:1
- Living area:6,473 sq. ft.
Heating and cooling
- Cooling:Central Air
- Heating:Forced Air, Natural Gas
Structure and exterior
- Roof:Shake
- Year built:1985
- Building area:6,473 sq. ft.
- Lot area:0.82 Acres
Schools
- High school:Hinsdale Central High School
- Middle school:Butler Junior High School
- Elementary school:Brook Forest Elementary School
Utilities
- Water:Lake Michigan, Public
- Sewer:Public Sewer
Finances and disclosures
- Price:$1,799,000
- Price per sq. ft.:$277.92
- Tax amount:$23,878 (2024)
New listings near 802 Midwest Club Parkway
- New
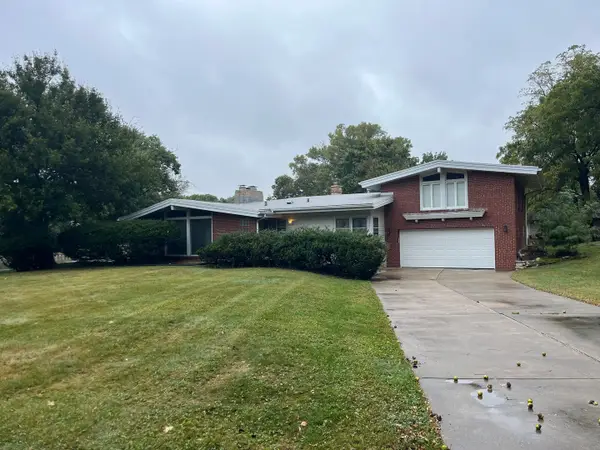 $639,900Active3 beds 2 baths2,497 sq. ft.
$639,900Active3 beds 2 baths2,497 sq. ft.328 Walnut Lane, Oak Brook, IL 60523
MLS# 12491324Listed by: GRANDVIEW REALTY LLC - New
 $2,400,000Active2.06 Acres
$2,400,000Active2.06 Acres141 Breakenridge Farm Road, Oak Brook, IL 60523
MLS# 12492255Listed by: AMERICORP, LTD - New
 $234,000Active2 beds 2 baths1,286 sq. ft.
$234,000Active2 beds 2 baths1,286 sq. ft.40 N Tower Road #12F, Oak Brook, IL 60523
MLS# 12380674Listed by: L.W. REEDY REAL ESTATE  $195,000Pending1 beds 1 baths644 sq. ft.
$195,000Pending1 beds 1 baths644 sq. ft.40 N Tower Road #1E, Oak Brook, IL 60523
MLS# 12492110Listed by: KOMAR- New
 $445,000Active2 beds 3 baths1,971 sq. ft.
$445,000Active2 beds 3 baths1,971 sq. ft.5 N Tower Road, Oak Brook, IL 60523
MLS# 12487780Listed by: COLDWELL BANKER REALTY 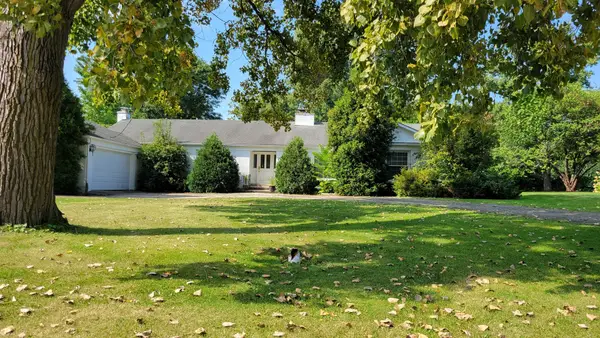 $900,000Pending4 beds 4 baths2,501 sq. ft.
$900,000Pending4 beds 4 baths2,501 sq. ft.26 Windsor Drive, Oak Brook, IL 60523
MLS# 12476582Listed by: REALTY EXECUTIVES MIDWEST- New
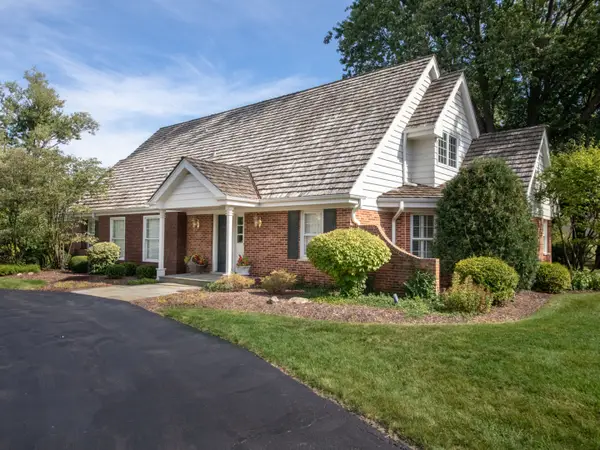 $1,125,000Active4 beds 4 baths4,367 sq. ft.
$1,125,000Active4 beds 4 baths4,367 sq. ft.2 Royal Vale Drive, Oak Brook, IL 60523
MLS# 12483562Listed by: PLATINUM PARTNERS REALTORS - New
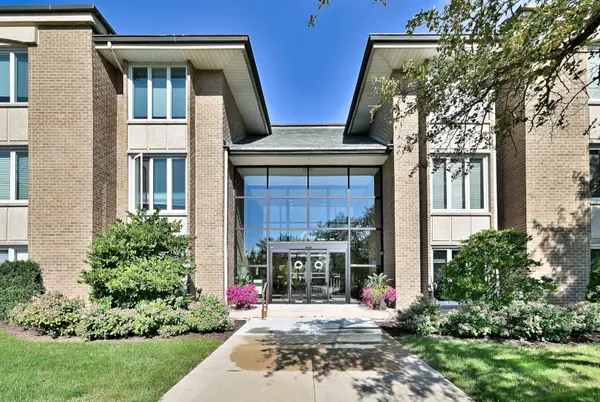 $530,000Active2 beds 2 baths1,824 sq. ft.
$530,000Active2 beds 2 baths1,824 sq. ft.1 Oak Brook Club Drive #A105, Oak Brook, IL 60523
MLS# 12486224Listed by: L.W. REEDY REAL ESTATE 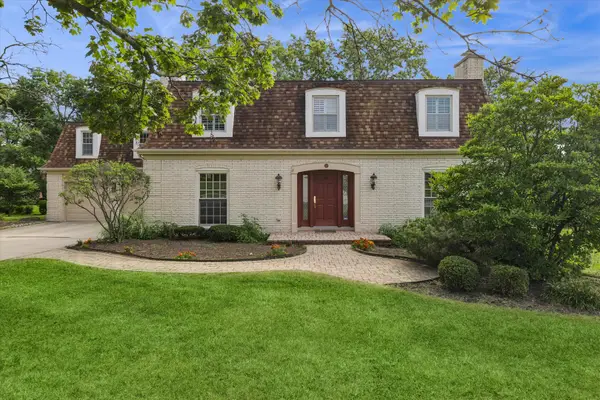 $1,100,000Pending4 beds 4 baths5,373 sq. ft.
$1,100,000Pending4 beds 4 baths5,373 sq. ft.18 Shelburne Drive, Oak Brook, IL 60523
MLS# 12485641Listed by: @PROPERTIES CHRISTIE'S INTERNATIONAL REAL ESTATE
