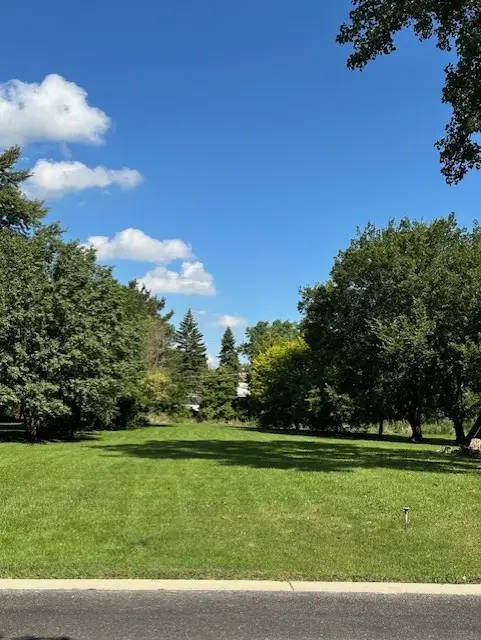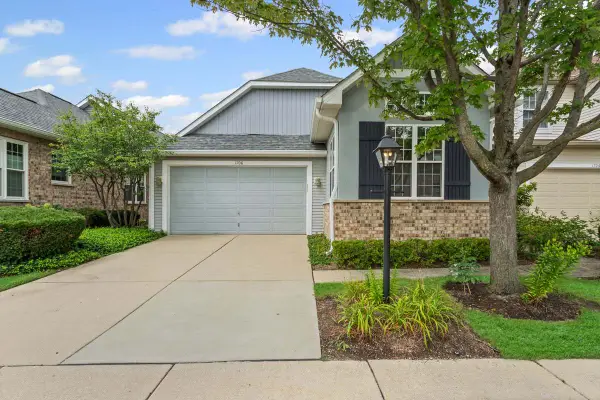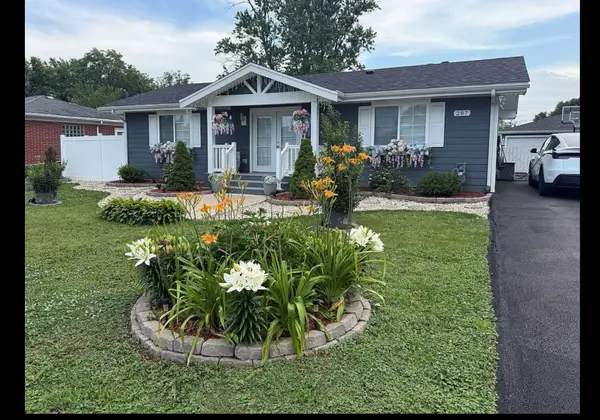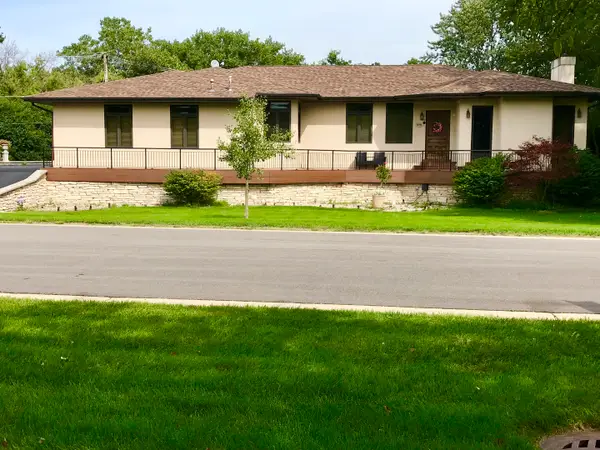1714 Astor Avenue, Oakbrook Terrace, IL 60181
Local realty services provided by:Better Homes and Gardens Real Estate Star Homes
1714 Astor Avenue,Oakbrook Terrace, IL 60181
$599,500
- 4 Beds
- 3 Baths
- 3,184 sq. ft.
- Condominium
- Pending
Listed by:lina survilaite
Office:baird & warner
MLS#:12412220
Source:MLSNI
Price summary
- Price:$599,500
- Price per sq. ft.:$188.29
- Monthly HOA dues:$486
About this home
Welcome to the highly sought-after upscale neighborhood of Berkshire in Oakbrook Terrace, where your dream home is ready to welcome you with open arms! This breathtaking, fully renovated, ranch-style home perfectly blends luxury, privacy, and maintenance-free living, making it a true treasure in this vibrant community. As you step inside, you'll be captivated by a grand entrance that features soaring vaulted ceilings and a spacious living room adorned with stunning wood flooring and trendy fireplace. Elegant archway leads you into an open-concept layout that's perfect for hosting unforgettable gatherings. Get ready to be amazed by the gorgeous modern kitchen, complete with custom cabinets, sleek granite countertops, chic flooring, and top-of-the-line appliances-it's a chef's paradise waiting for your culinary creations! This exceptional Andover Model boasts the ultimate convenience of a first-floor master suite. The expansive master bedroom is a haven of comfort, featuring generous space and impressive vaulted ceilings. The ensuite bathroom is your personal spa retreat, equipped with dual vanity sinks, a sumptuous soaker tub, a separate stand-up shower, and abundant closet space to keep everything organized. Need extra space? The 3rd bedroom is a versatile room on the main floor and can be transformed into a cozy den, a study, or even a media room, perfectly tailored to your needs. Make your way to the basement and discover a fantastic recreation area along with a bonus room ideal for entertaining family and friends. Plus, there's an additional bedroom and full bath, ensuring everyone enjoys their own private retreat. The storage room offers even more convenience for all your belongings! Step outside to your private backyard oasis, featuring a charming split patio that invites relaxation and outdoor enjoyment. Gas generator and back-up sump pump (2024) installed for convenience. And with shopping centers, restaurants, grocery stores, schools, and highways 88/355/294/290 just minutes away, this home truly has it all. Don't miss your opportunity to experience the best of Berkshire living. Schedule your showing today and take the first step into your fabulous new future!
Contact an agent
Home facts
- Year built:1996
- Listing ID #:12412220
- Added:64 day(s) ago
- Updated:September 25, 2025 at 01:28 PM
Rooms and interior
- Bedrooms:4
- Total bathrooms:3
- Full bathrooms:3
- Living area:3,184 sq. ft.
Heating and cooling
- Cooling:Central Air
- Heating:Forced Air, Natural Gas
Structure and exterior
- Roof:Asphalt
- Year built:1996
- Building area:3,184 sq. ft.
Schools
- High school:Willowbrook High School
- Middle school:Jackson Middle School
- Elementary school:York Center Elementary School
Utilities
- Water:Lake Michigan
- Sewer:Public Sewer
Finances and disclosures
- Price:$599,500
- Price per sq. ft.:$188.29
- Tax amount:$11,001 (2024)
New listings near 1714 Astor Avenue
- New
 $799,000Active4 beds 2 baths2,144 sq. ft.
$799,000Active4 beds 2 baths2,144 sq. ft.17W141 Monterey Avenue, Oakbrook Terrace, IL 60181
MLS# 12475754Listed by: HOMESMART CONNECT LLC  $150,000Active0 Acres
$150,000Active0 Acres17W456 Karban Road, Oakbrook Terrace, IL 60181
MLS# 12458980Listed by: COLDWELL BANKER REALTY $572,000Pending2 beds 4 baths2,024 sq. ft.
$572,000Pending2 beds 4 baths2,024 sq. ft.1708 Fairfax Lane, Oakbrook Terrace, IL 60181
MLS# 12448417Listed by: BAIRD & WARNER $499,000Pending3 beds 2 baths1,328 sq. ft.
$499,000Pending3 beds 2 baths1,328 sq. ft.17W287 Stillwell Road, Oakbrook Terrace, IL 60181
MLS# 12425434Listed by: VISION REALTY INC. $699,900Active3 beds 4 baths3,694 sq. ft.
$699,900Active3 beds 4 baths3,694 sq. ft.732 E Oliviabrook Drive, Oakbrook Terrace, IL 60181
MLS# 12415229Listed by: @PROPERTIES CHRISTIE'S INTERNATIONAL REAL ESTATE $450,000Pending3 beds 2 baths2,568 sq. ft.
$450,000Pending3 beds 2 baths2,568 sq. ft.1S550 Nimitz Road, Oakbrook Terrace, IL 60181
MLS# 12403616Listed by: EXP REALTY $799,000Active4 beds 4 baths3,000 sq. ft.
$799,000Active4 beds 4 baths3,000 sq. ft.1S701 Eisenhower Road, Oakbrook Terrace, IL 60181
MLS# 12361337Listed by: IREALTY FLAT FEE BROKERAGE
